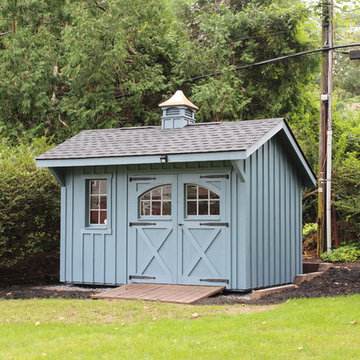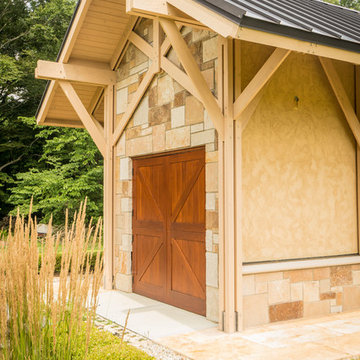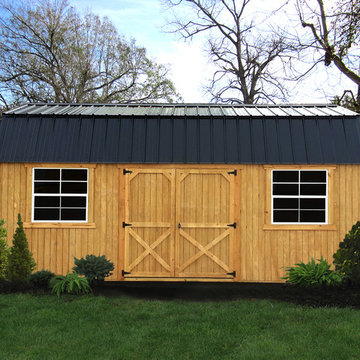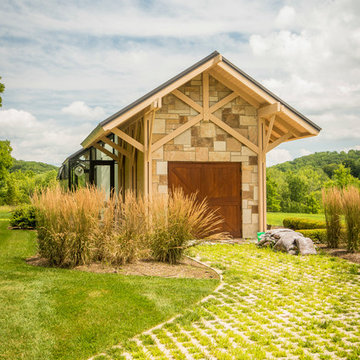Idées déco d'abris de jardin jaunes de taille moyenne
Trier par :
Budget
Trier par:Populaires du jour
1 - 20 sur 44 photos
1 sur 3

2 Bedroom granny Flat with merbau deck
Exemple d'une maison d'amis séparée tendance de taille moyenne.
Exemple d'une maison d'amis séparée tendance de taille moyenne.
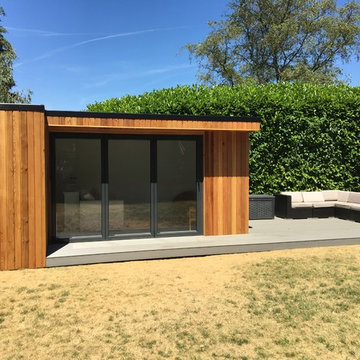
A fabulous 6x4m garden building complete with eco loo, electricity, wi-fi and running water. The perfect place to work, rest and play all year round.
Inspiration pour un abri de jardin séparé minimaliste de taille moyenne avec un bureau, studio ou atelier.
Inspiration pour un abri de jardin séparé minimaliste de taille moyenne avec un bureau, studio ou atelier.
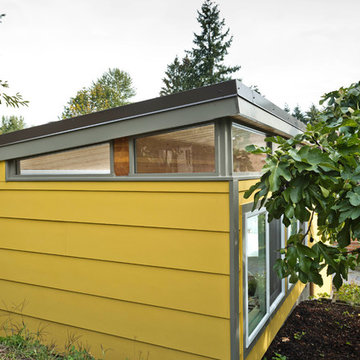
Dominic Bonuccelli
Cette photo montre un abri de jardin séparé rétro de taille moyenne avec un bureau, studio ou atelier.
Cette photo montre un abri de jardin séparé rétro de taille moyenne avec un bureau, studio ou atelier.
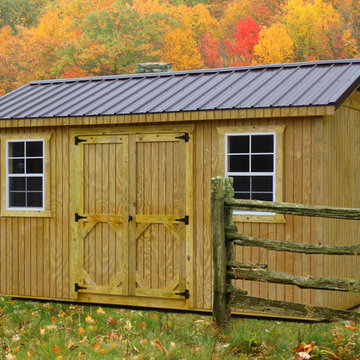
A ranch style shed with T1-11 wood siding and a brown metal roof in a pasture.
Aménagement d'un abri de jardin séparé montagne de taille moyenne.
Aménagement d'un abri de jardin séparé montagne de taille moyenne.
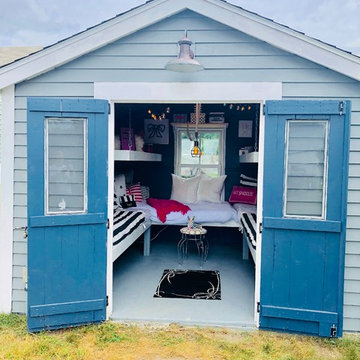
Kerrin Frank
Idée de décoration pour une maison d'amis séparée marine de taille moyenne.
Idée de décoration pour une maison d'amis séparée marine de taille moyenne.
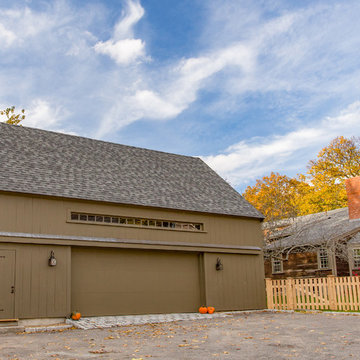
The clients came to Mat Cummings with the desire to construct a garage and storage space on their property, which would nicely complement their first-period home. The winning solution was to design a quaint New England barn, with vertical boards and cedar shingles, a single large door in front with transom above, and wood Jeld-Wen windows on the back and sides of the structure. The result is a charming space that meets their storage needs and nicely fits on the corner lot property.
photo by Eric Roth
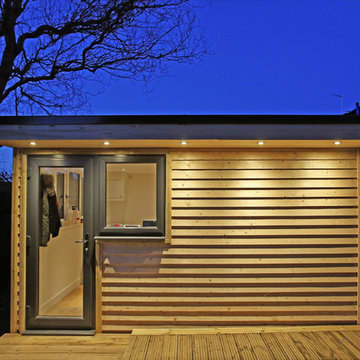
Our Garden Studio provides a professional working environment for a hair dresser who works from home.
Cette image montre un abri de jardin design de taille moyenne.
Cette image montre un abri de jardin design de taille moyenne.
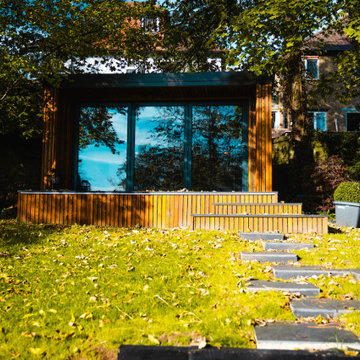
A bespoke garden room for our clients in Coulsdon Surrey.
The room was from our signature range of rooms and based on the Twilight Room goalpost design.
The clients wanted a fully bespoke room to fit snuggling against the boundary of their slopped property overlooking the Garden and family house, the room was to be a multifunctional space for all the family to use. The room needed to work as a break space, with a lounge and TV HIFI.
A home office with desk and sink and fridge and a fitness studio with Yoga mats and Peleton bike.
The room featured 3 leaf bi-fold doors with inbuilt privacy glass, it was clad in Shou Sugi Ban burnt Larch cladding. Internally it featured a built-in sink and storage with a fridge and side Pencil window and was further complimented with a roof lantern with LED strip lighting. The room was heated and cooled with inbuilt air conditioning.
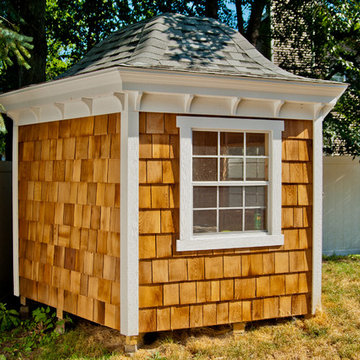
Backyard shed
Cette image montre un abri de jardin séparé craftsman de taille moyenne.
Cette image montre un abri de jardin séparé craftsman de taille moyenne.
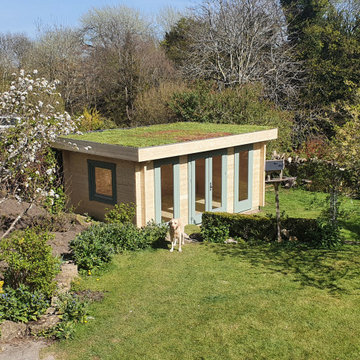
Idées déco pour un abri de jardin contemporain de taille moyenne avec un bureau, studio ou atelier.
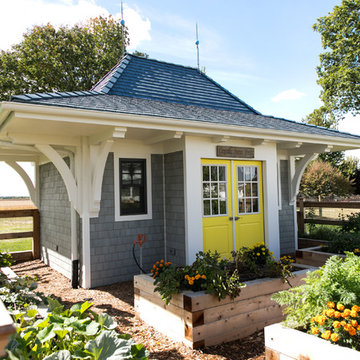
This sweet potting shed is part of the expansive organic family garden.
Photos by Katie Basil Photography
Aménagement d'un abri de jardin campagne de taille moyenne.
Aménagement d'un abri de jardin campagne de taille moyenne.
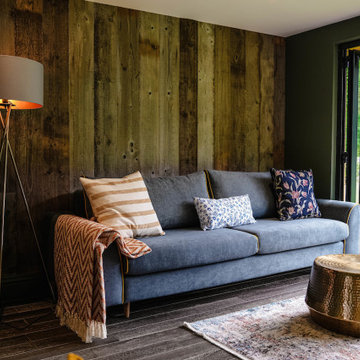
#gardenroom #gardenrooms #bespoke #gardenbuilding #garden #richmond #Surrey #architecture
Cette image montre un abri de jardin séparé design de taille moyenne avec un bureau, studio ou atelier.
Cette image montre un abri de jardin séparé design de taille moyenne avec un bureau, studio ou atelier.
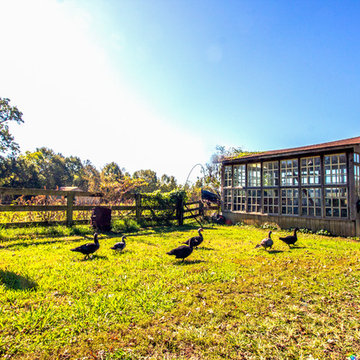
Opaliris Photography
Cette image montre un abri de jardin séparé rustique de taille moyenne.
Cette image montre un abri de jardin séparé rustique de taille moyenne.
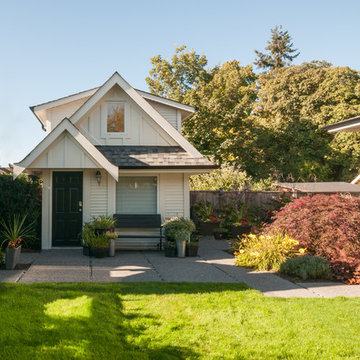
Ina Van Tonder
Idées déco pour un abri de jardin séparé bord de mer de taille moyenne avec un bureau, studio ou atelier.
Idées déco pour un abri de jardin séparé bord de mer de taille moyenne avec un bureau, studio ou atelier.
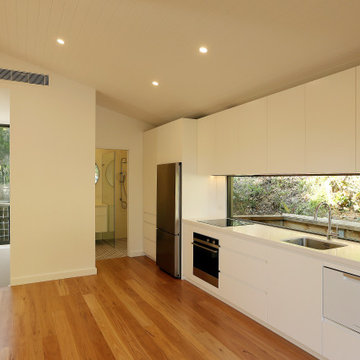
Newly constructed Granny Flat over garage project. This was built in the backyard of this property with the intention of providing rental income. This granny flat features and open kitchen, living and dining space, two bedrooms and a beautiful bathroom with European laundry facilities. Beautiful blackbutt decking was left to grey off and was used to create a large alfresco living area that continues around the back of the flat.
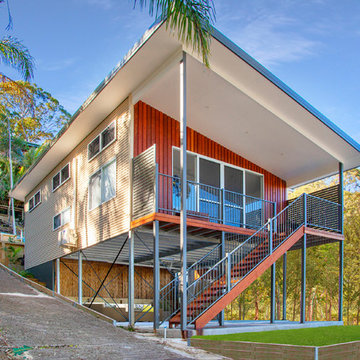
Custom Granny Flat on steep seaside block
Idées déco pour une maison d'amis séparée éclectique de taille moyenne.
Idées déco pour une maison d'amis séparée éclectique de taille moyenne.
Idées déco d'abris de jardin jaunes de taille moyenne
1
