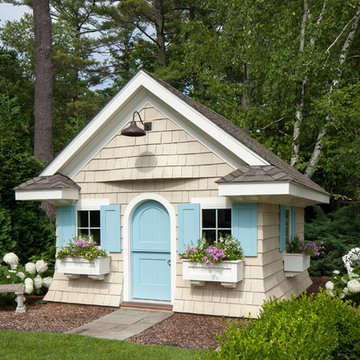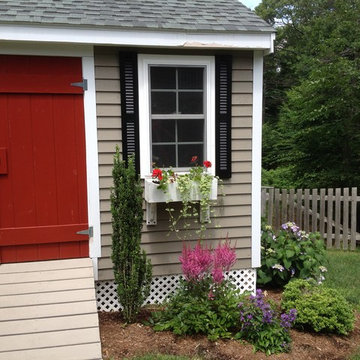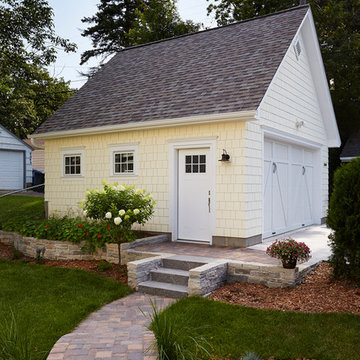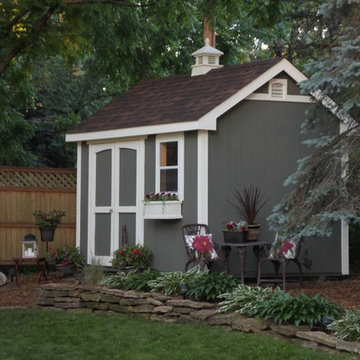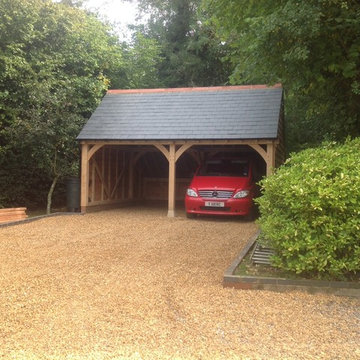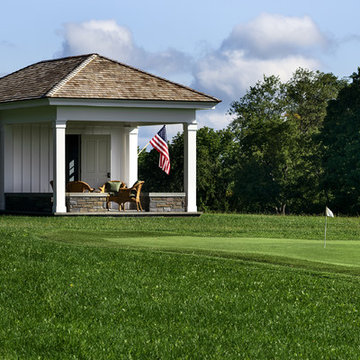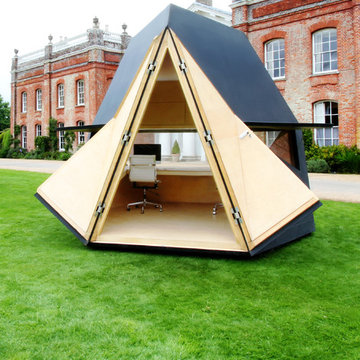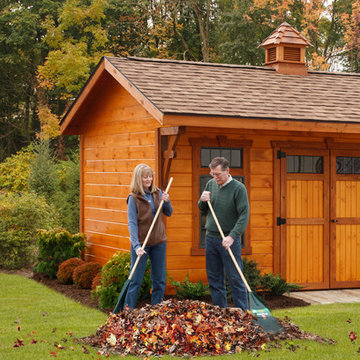Idées déco d'abris de jardin jaunes, verts
Trier par :
Budget
Trier par:Populaires du jour
161 - 180 sur 8 958 photos
1 sur 3
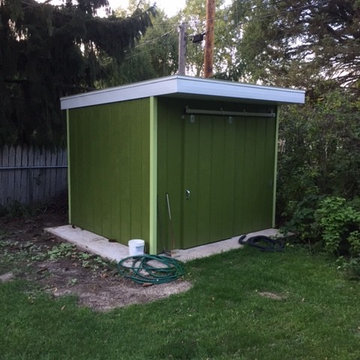
Sliding barn door, interior workspace with countertops. Color scheme and painting completed by homeowner.
Idées déco pour un petit abri de jardin séparé moderne.
Idées déco pour un petit abri de jardin séparé moderne.
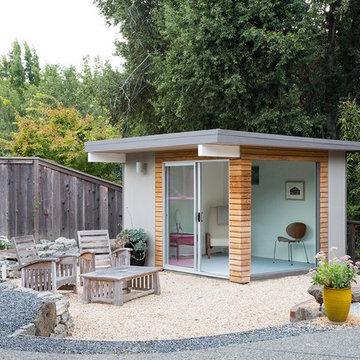
Mariko Reed Architectural Photography
Idées déco pour un petit abri de jardin séparé rétro.
Idées déco pour un petit abri de jardin séparé rétro.
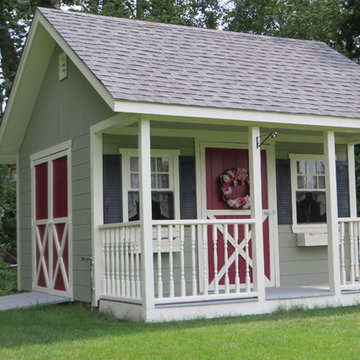
We even painted the shed in the same color scheme!
Idées déco pour un petit abri de jardin séparé montagne.
Idées déco pour un petit abri de jardin séparé montagne.
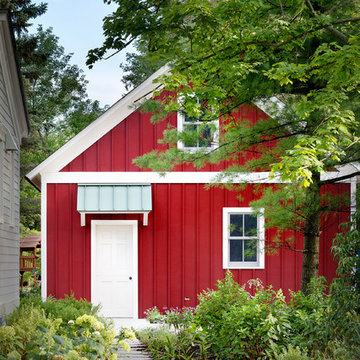
Northbrook Architect, Northfield Architect, North Shore Architect, John Toniolo Architect, Jeff Harting, Custom Home
Photo By Michael Robinson
Idée de décoration pour un abri de jardin séparé champêtre de taille moyenne.
Idée de décoration pour un abri de jardin séparé champêtre de taille moyenne.
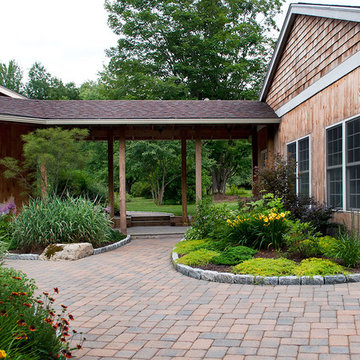
Owners of this country ranch home wanted to add a three bay carriage barn for vehicles and garden equipment. The challenge here was to provide a covered walkway between the structures that didn't cut off the view to the beautiful country garden meadow in back of the home. The solution we created was to separate the two structures, and frame the view with an open breezeway.
HAVEN design+building llc
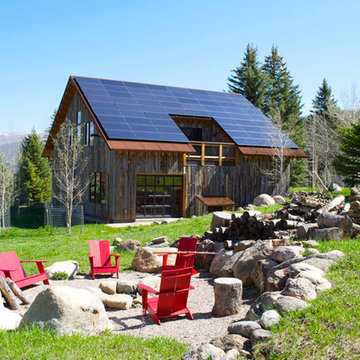
A shed adjacent to the main home serves as a kids playroom and storage for mountain toys.
Cette image montre un abri de jardin séparé chalet de taille moyenne avec un bureau, studio ou atelier.
Cette image montre un abri de jardin séparé chalet de taille moyenne avec un bureau, studio ou atelier.
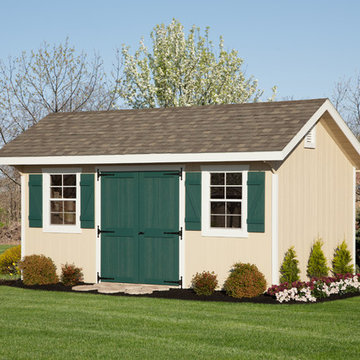
10x16 Victorian Cottage
Réalisation d'un petit abri de jardin séparé tradition.
Réalisation d'un petit abri de jardin séparé tradition.
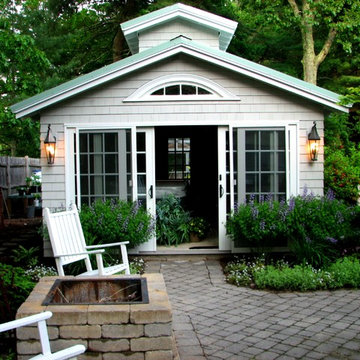
The garden room is entered from a patio which is located just outside the back door of the house. The French doors on 2 sides give a great view out to the patio and gardens when inside enjoying a soak in the spa.
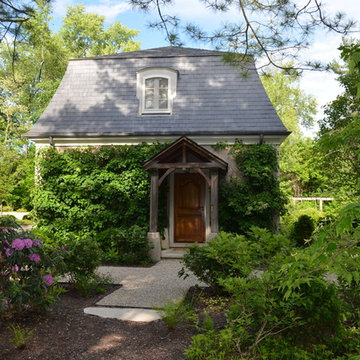
Garage to match Louis XV Chateau
Inspiration pour une maison d'amis séparée traditionnelle de taille moyenne.
Inspiration pour une maison d'amis séparée traditionnelle de taille moyenne.
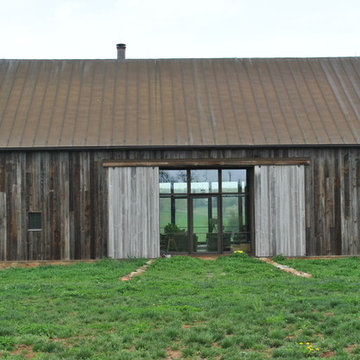
Crittall Steel Corp. W20 and Brombal EBE series windows and doors.
Looking for custom steel windows and steel doors? Contact us at www.steelwindowsanddoors.com/contact/ or email info@steelwindowsanddoors.com
http://www.steelwindowsanddoors.com
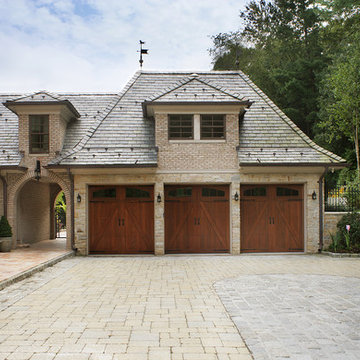
Photography: Peter Rymwid
French Manor Style Home in Brick and Cut Stone in Brookville, New York on Long Island.
Aménagement d'un abri de jardin craftsman.
Aménagement d'un abri de jardin craftsman.
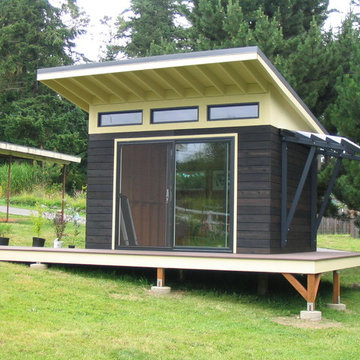
The design of this shed features a wrap around deck that provides easy access from the sloped yard, a potting area on the side, a long overhang for shade and protection from the rain, and a large door to take in the view.
Idées déco d'abris de jardin jaunes, verts
9
