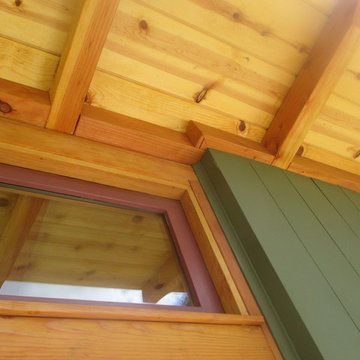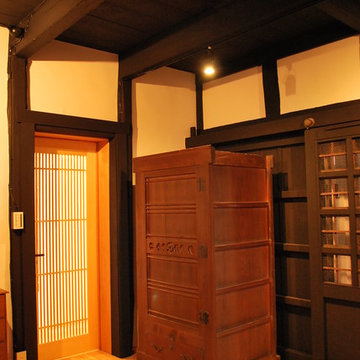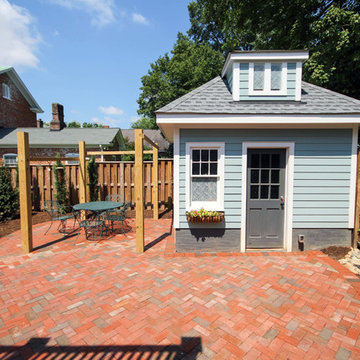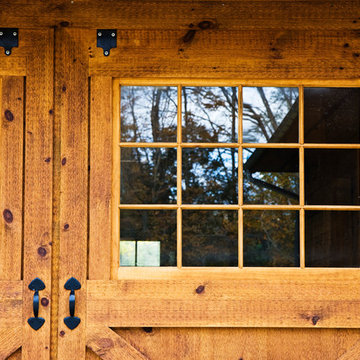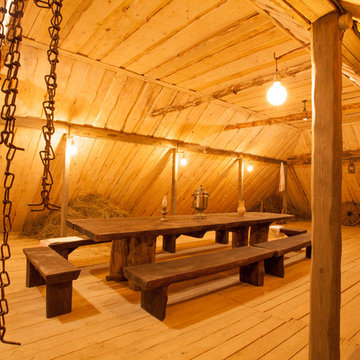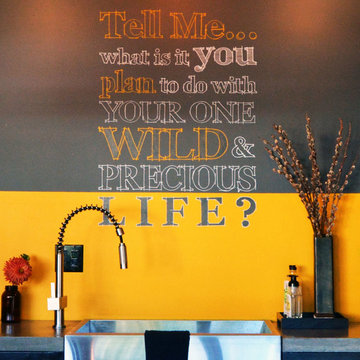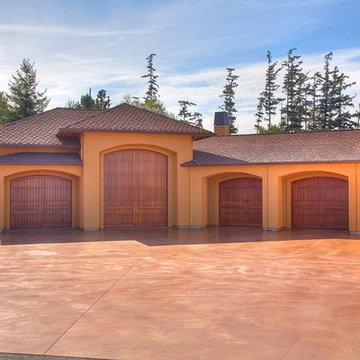Idées déco d'abris de jardin oranges
Trier par :
Budget
Trier par:Populaires du jour
61 - 80 sur 582 photos
1 sur 2
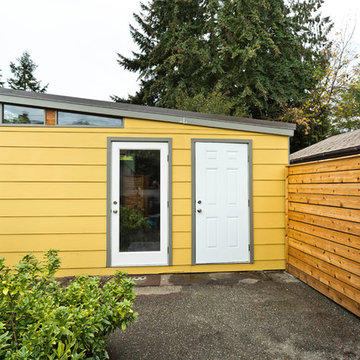
Dominic Bonuccelli
Cette photo montre un abri de jardin séparé rétro de taille moyenne avec un bureau, studio ou atelier.
Cette photo montre un abri de jardin séparé rétro de taille moyenne avec un bureau, studio ou atelier.
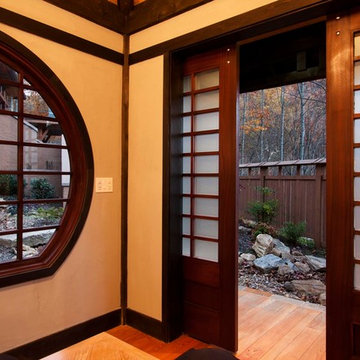
The interplay with the garden setting truly gave this the Japanese garden felt hat the client sought. We designed the house in the background as well.
Photos by Jay Weiland
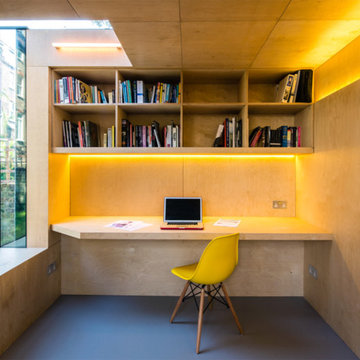
With the intention of creating a ‘dark jewel’ to give space for work, children’s play and practising yoga. Neil Dusheiko used clear burnt cedar – Dento Yakisugi in a ‘hit one miss one’ system creating natural yet mysterious vibes in the garden area.
Using traditional Japanese techniques Shou Sugi Ban makes the cladding resistant to rot and fire. The finish on the cladding can only be controlled so much; this allows the texture, colour and grain to show their true character. The carbon finish can’t be affected by sunlight as it is a colourless element.
Inside the studio they have used a light in colour birch plywood. This gives a brilliant contrast to the exterior. Especially at night when the black dissipates and the 2 large windows let a warm glow filter over the garden.
www.shousugiban.co.uk
venetia@exteriorsolutionsltd.co.uk
01494 291 033
Photographer - Agnese Sanvito
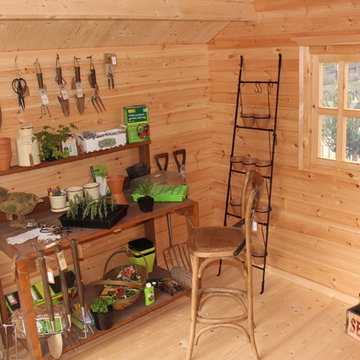
Our garden shed also make an ideal potting shed. It provides an enchanting hideaway where you can a grow seeds, propagate cuttings or pot up small plants.
Its size also makes it a perfect place to store all your garden tools.
You can plant the surrounding garden with fragrant herbs, climbing clematis, or perhaps a rose to enhance your shed, making it your own unique focal point.
A shingle roof and antique style doors and window gives a ‘vintage look’ to this wooden shed which you can paint for garden-fresh colour or alternatively stain for a more natural feel.
Your garden and potting shed will open the door for you to enjoy your passion, while also providing a beautiful space to sit and read, have a coffee and relax and enjoy your surroundings.
It is supplied in a kitset form and can be shipped all over Australia.
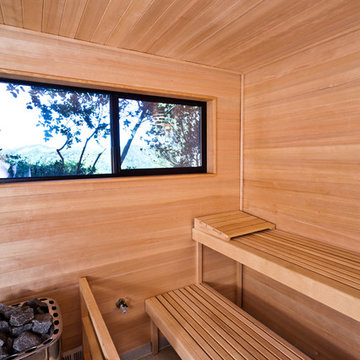
Here we see a Modern-Shed used as a sauna with a steam room. Natural sauna benches.
Exemple d'un abri de jardin séparé moderne de taille moyenne avec un bureau, studio ou atelier.
Exemple d'un abri de jardin séparé moderne de taille moyenne avec un bureau, studio ou atelier.
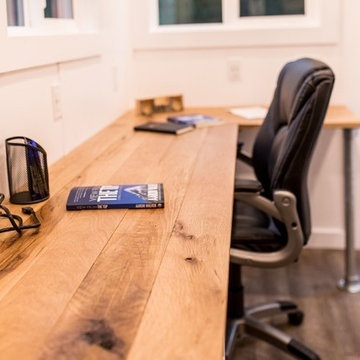
Idées déco pour un petit abri de jardin séparé moderne avec un bureau, studio ou atelier.
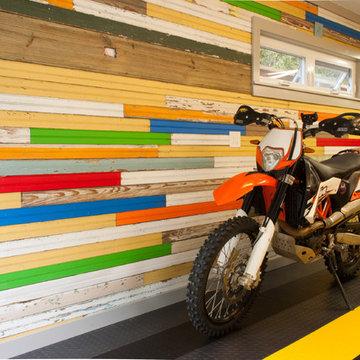
Photo: Angela Flournoy © 2013 Houzz
Cette image montre un abri de jardin traditionnel.
Cette image montre un abri de jardin traditionnel.
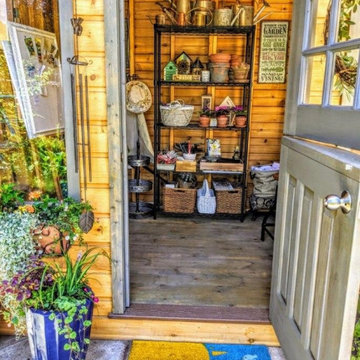
Inside of a 7'x10' Glen Echo garden shed in San Juan Capistrano, California.
Exemple d'un abri de jardin moderne.
Exemple d'un abri de jardin moderne.
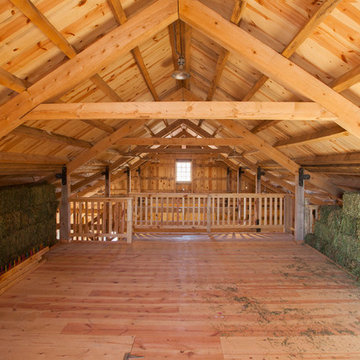
Sand Creek Post & Beam Traditional Wood Barns and Barn Homes
Learn more & request a free catalog: www.sandcreekpostandbeam.com
Idée de décoration pour un abri de jardin champêtre.
Idée de décoration pour un abri de jardin champêtre.
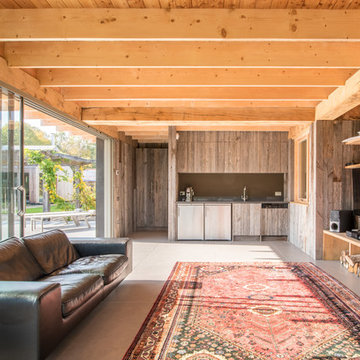
RXA
Cette photo montre un abri de jardin séparé tendance de taille moyenne avec un bureau, studio ou atelier.
Cette photo montre un abri de jardin séparé tendance de taille moyenne avec un bureau, studio ou atelier.
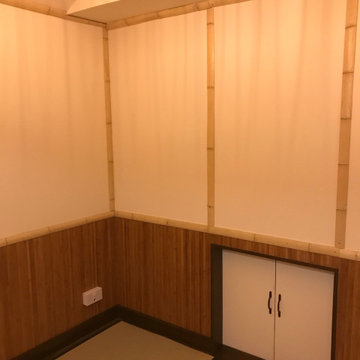
Interior of a Japanese tea house. Fully insulated building with heating. The lower half of the walls decorated with bamboo on a roll, with bamboo skirting up the walls. Crawl through hole made as seen in a traditional Japanese tea house, used during a tea ceremony.
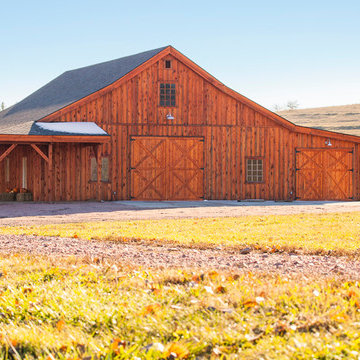
Sand Creek Post & Beam Traditional Wood Barns and Barn Homes
Learn more & request a free catalog: www.sandcreekpostandbeam.com
Inspiration pour un abri de jardin rustique.
Inspiration pour un abri de jardin rustique.
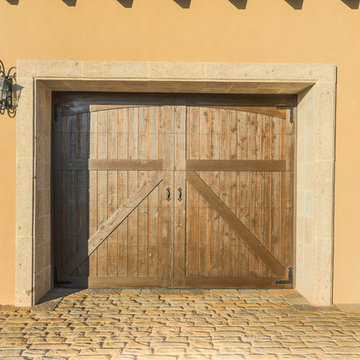
Located in Silverleaf's beautiful Horseshoe Canyon, this 7,700 square foot Ranch Hacienda serves as a vehicle for outdoor space.
The owners' desire for "classically traditional" with a lighter, brighter, and airier flavor than the neighborhood's popular, heavier Tuscan fare found expression in exterior materials and detailing that is simple in nature. The Nate Berkus-designed interiors complete the material and color palette with warm restraint.
The home, designed for a family with an extreme focus on outdoor living and sports, includes a basement equipped with a home gym, batting cage, and steam room. Outdoor facilities include a sport court and putting green. Additional features of the home include a motor court with dual garages, separate guest quarters, and a walk-in cooler.
The clients, receptive to the architect's exploration of multi-use spaces reflecting modern life, gained a laundry room which functions more as a home command station for a highly engaged mother than a place for chores. The multi-use room includes a washer and dryer, wrapping station, project area, winter storage, and her office. Additionally, it's connected to the outdoors, features a beautiful view, and is bathed in abundant natural light.
Project Details | Silverleaf - Horseshoe Canyon, Scottsdale, AZ
Architect: C.P. Drewett, AIA, NCARB, DrewettWorks, Scottsdale, AZ
Interiors: Nate Berkus, Nate Berkus Interior Design, Chicago, IL
Builder: Sonora West Development, Scottsdale, AZ
Photography: Bauhaus Photography, Scottsdale, AZ
Idées déco d'abris de jardin oranges
4
