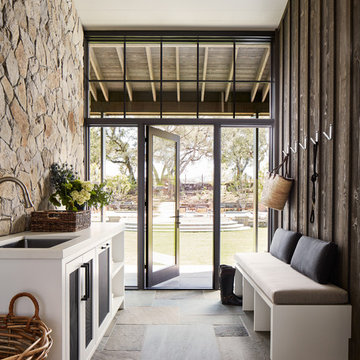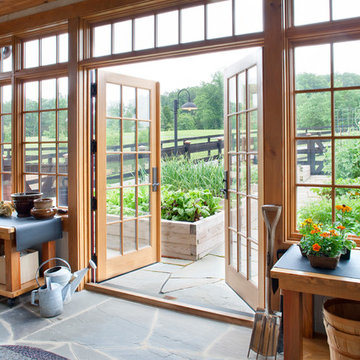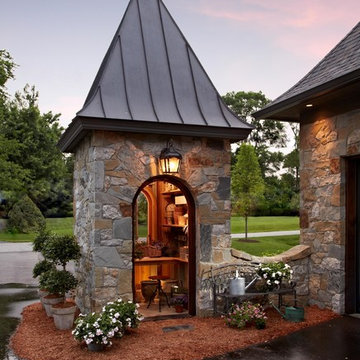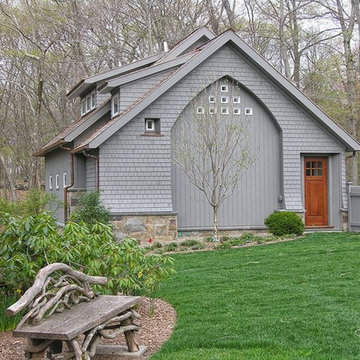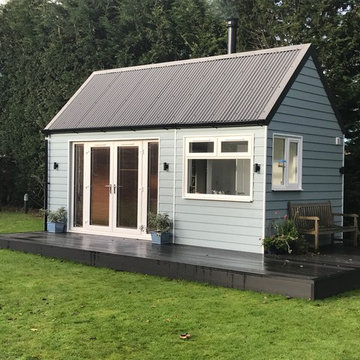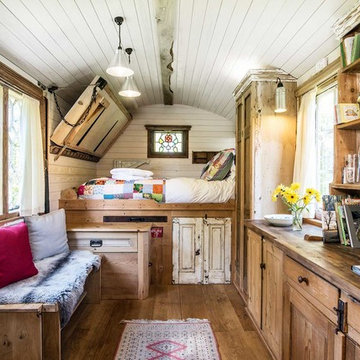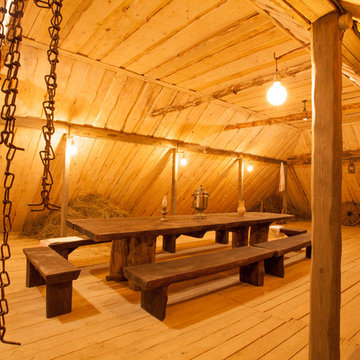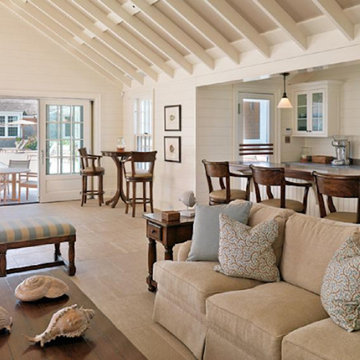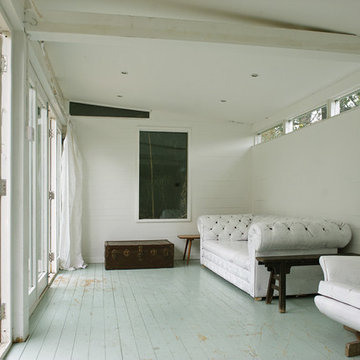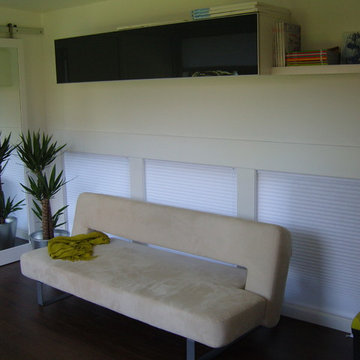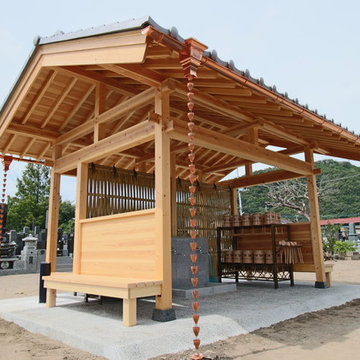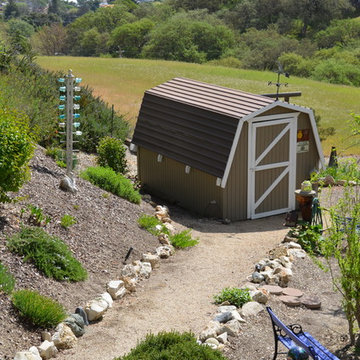Idées déco d'abris de jardin
Trier par :
Budget
Trier par:Populaires du jour
1 - 20 sur 26 photos
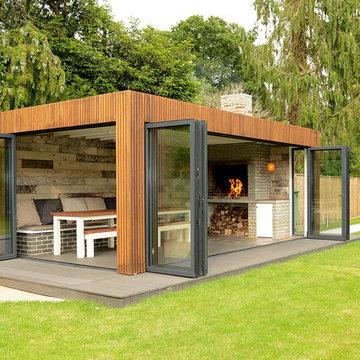
Architect: http://www.imby3.com
Zelda Meyburgh Photography
Inspiration pour un grand abri de jardin design.
Inspiration pour un grand abri de jardin design.
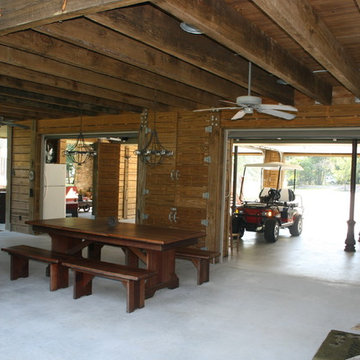
This lakefront property set in a nice quiet cove on Lake Sam Rayburn. The entire project was planned and built by carter & company for large family events.
The 3 1/2 level structure is designed with craftsman influences and functions well as a large fishing lodge designed for year-round entertaining.
Ground level includes outdoor kitchen/dining area,separate outdoor living/gaming area with custom cypress beamed furniture built by carter & company. A 1700 Sq deck overlooks beautiful Sam Rayburn and garage doors open across front and rear elevations to create open breeze ways throughout all downstairs areas.
Second floor includes living dining and master suite .an enclosed screen porch extends all the way across the lake side with an old wooden cistern structure which houses an outdoor hot tub. The screen porch has it own 5 ton central unit which is only shared with the downstairs shop area.it also has a 50,000 but ventless fireplace on one end which creates a ( winter area ) on the screen porch.
The open spaces of living/dining also share aux heating via early 1900's
Wood stove (pot belly) which was refurbished and was originally used in a girls dormitory somewhere in Colorado. Kitchen amenities include professional series equipment, a baking center, dumb waiter to downstairs kitchen, pressed tin ceilings. The entire structure touts custom made knotty alder moldings cabinets and doors. The interior walls are also slatted knotty alder with paint stained finishes.
The third floor houses 3 guest bedrooms 1 full bath 1 jack and Jill bath, a 10 x 10 sleeping tent with chandelier, queen mattress, and lake view window. Attic does not exist, instead we incorporated open air vaulted ceilings with turnbuckle collar ties and an upper sleeping loft for kids accessed by custom ships ladder. Other areas of interest include front open air materials lift, 100 ft redneck water slide assembled during summertime and rolling boat dock for lake activities.
Trouvez le bon professionnel près de chez vous
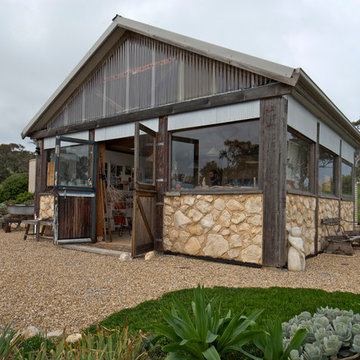
Photo: Jeni Lee © 2013 Houzz
Cette image montre un abri de jardin séparé chalet avec un bureau, studio ou atelier.
Cette image montre un abri de jardin séparé chalet avec un bureau, studio ou atelier.
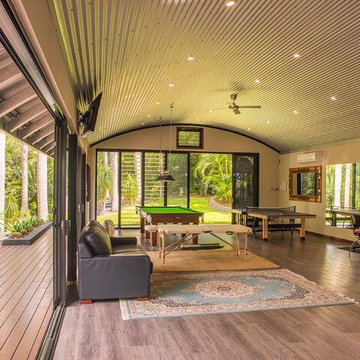
Hing Ang - Aesop Media
Réalisation d'un grand abri de jardin séparé ethnique avec un bureau, studio ou atelier.
Réalisation d'un grand abri de jardin séparé ethnique avec un bureau, studio ou atelier.
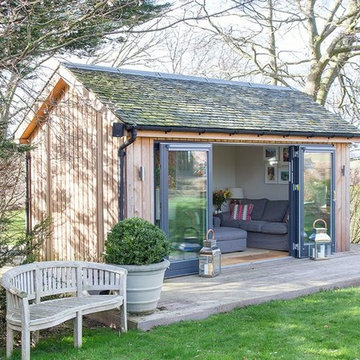
JML Contracts Ltd - A Large extension added to a traditional farmhouse. The extension almost tripled the size of the house, but was built using highly insulated SIP panels and stone clad, to match the original house. A delightful glass porch overhang and a hidden pantry off the kitchen.
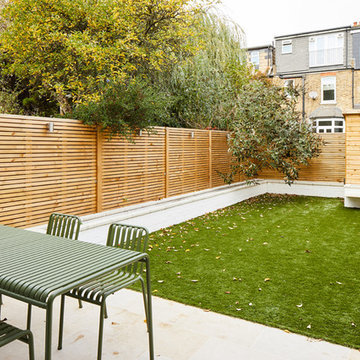
Photo by Chris Snook
Réalisation d'un abri de jardin attenant tradition de taille moyenne.
Réalisation d'un abri de jardin attenant tradition de taille moyenne.
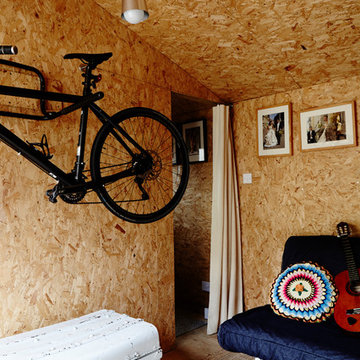
Summer house/garden studio.
Photography by Penny Wincer.
Cette image montre un abri de jardin séparé urbain de taille moyenne avec un bureau, studio ou atelier.
Cette image montre un abri de jardin séparé urbain de taille moyenne avec un bureau, studio ou atelier.
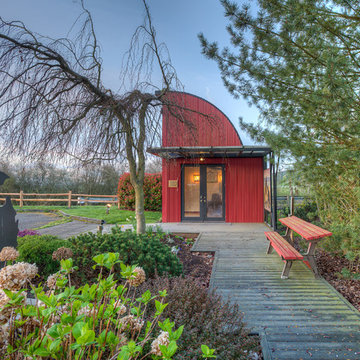
View of pavilion while standing in the garden. Photography by Lucas Henning.
Inspiration pour un abri de jardin séparé design avec un bureau, studio ou atelier.
Inspiration pour un abri de jardin séparé design avec un bureau, studio ou atelier.
Idées déco d'abris de jardin
1
