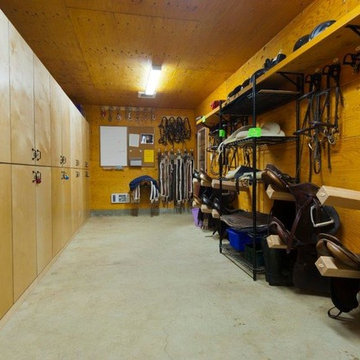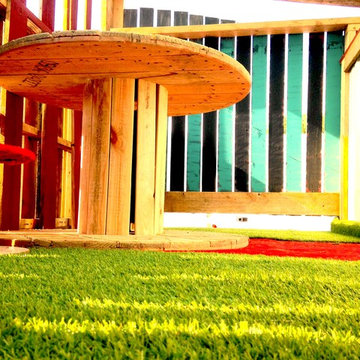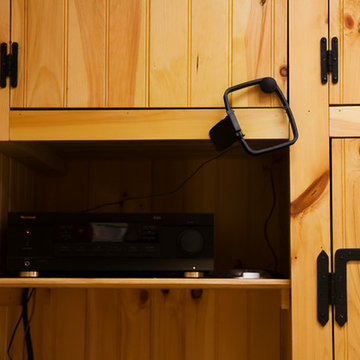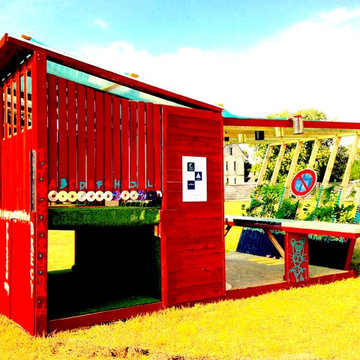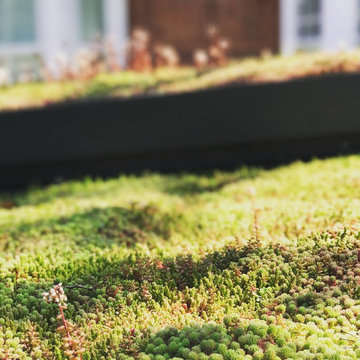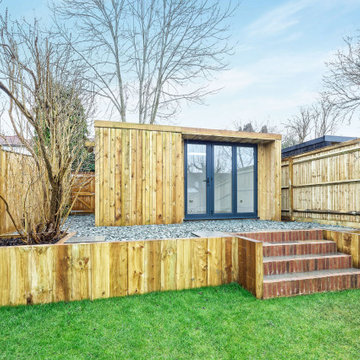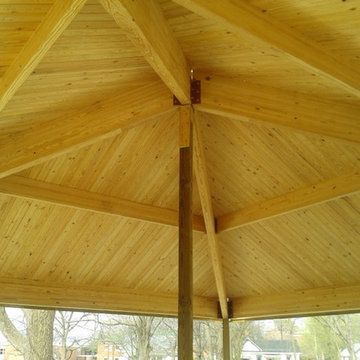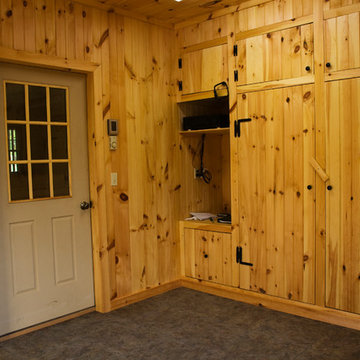Idées déco d'abris de jardin séparés jaunes
Trier par :
Budget
Trier par:Populaires du jour
41 - 60 sur 74 photos
1 sur 3
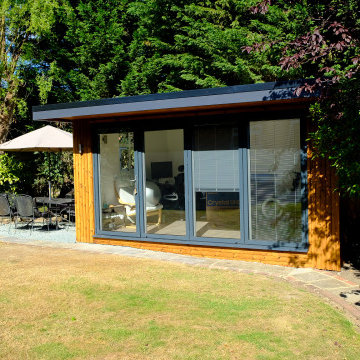
The client wanted a multifunctional garden room where they could have a Home office and small Gym and work out area, the Garden Room was south facing and they wanted built in blinds within the Bifold doors.
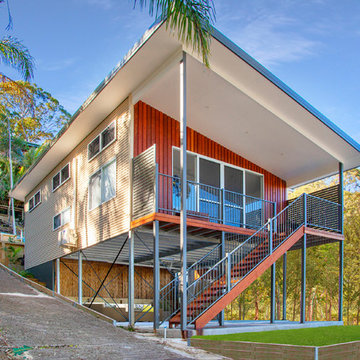
Custom Granny Flat on steep seaside block
Idées déco pour une maison d'amis séparée éclectique de taille moyenne.
Idées déco pour une maison d'amis séparée éclectique de taille moyenne.
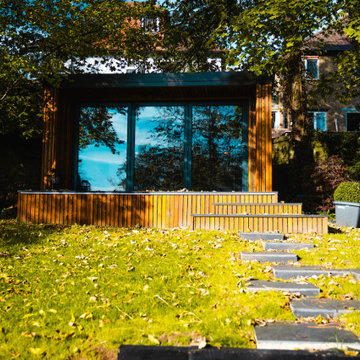
A bespoke garden room for our clients in Coulsdon Surrey.
The room was from our signature range of rooms and based on the Twilight Room goalpost design.
The clients wanted a fully bespoke room to fit snuggling against the boundary of their slopped property overlooking the Garden and family house, the room was to be a multifunctional space for all the family to use. The room needed to work as a break space, with a lounge and TV HIFI.
A home office with desk and sink and fridge and a fitness studio with Yoga mats and Peleton bike.
The room featured 3 leaf bi-fold doors with inbuilt privacy glass, it was clad in Shou Sugi Ban burnt Larch cladding. Internally it featured a built-in sink and storage with a fridge and side Pencil window and was further complimented with a roof lantern with LED strip lighting. The room was heated and cooled with inbuilt air conditioning.
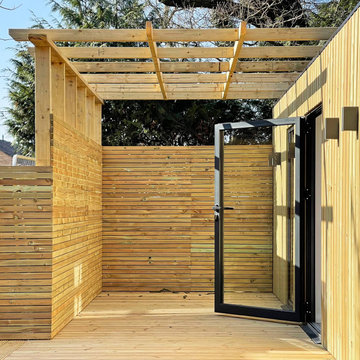
This large garden annexe was designed for a client who wanted to have her father close by. Using a difficult and overlooked space to our advantage, we raised the room to capture the available sunlight. It has a large deck with a sheltered area, creating a quiet outdoor space under a large pergola.
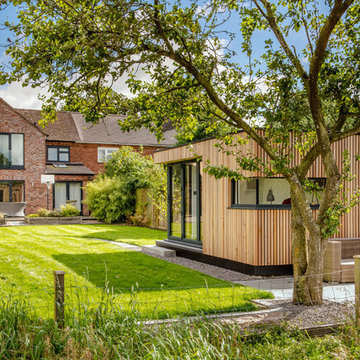
Photos by Simon Lane at Indigo Plum
Inspiration pour un abri de jardin séparé design avec un bureau, studio ou atelier.
Inspiration pour un abri de jardin séparé design avec un bureau, studio ou atelier.
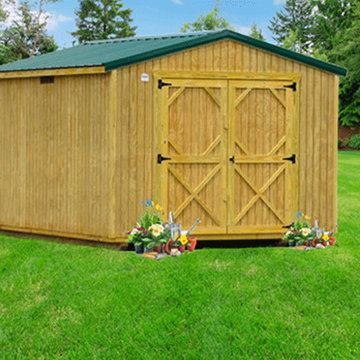
Timberline Wooden Cabin sheds
Cette image montre un abri de jardin séparé craftsman de taille moyenne.
Cette image montre un abri de jardin séparé craftsman de taille moyenne.
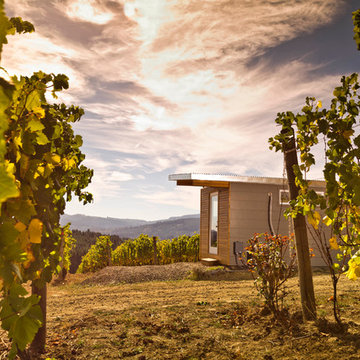
Dominic Bonuccelli
Idée de décoration pour un abri de jardin séparé minimaliste de taille moyenne avec un bureau, studio ou atelier.
Idée de décoration pour un abri de jardin séparé minimaliste de taille moyenne avec un bureau, studio ou atelier.
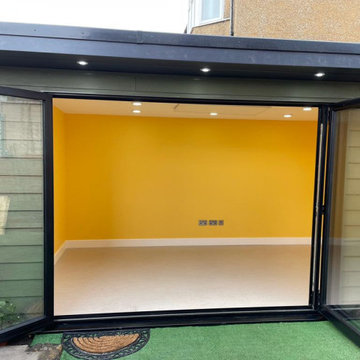
Inspiration pour un abri de jardin séparé minimaliste de taille moyenne avec un bureau, studio ou atelier.
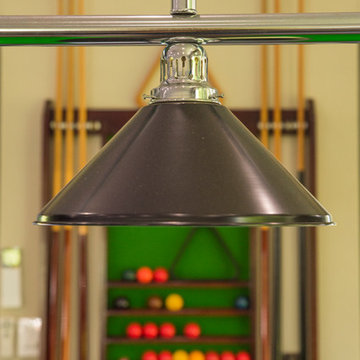
Hing Ang - Aesop Media
Cette image montre un grand abri de jardin séparé ethnique avec un bureau, studio ou atelier.
Cette image montre un grand abri de jardin séparé ethnique avec un bureau, studio ou atelier.
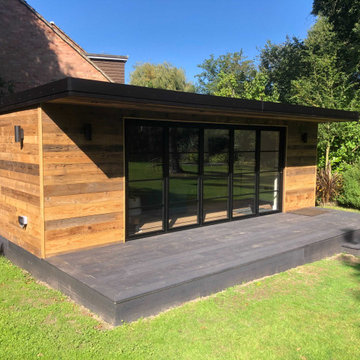
A fully bespoke Garden Room for our clients Rob & Lyndsay in Esher Surry.
The room was fully bespoke design based on our Dawn room from our signature range.
The room was clad in our reclaimed wood cladding and complimented with Crittal Style Bifold doors.
We also designed and built the stepped Decking which was Burnt Cedar by Millboard

2 Bedroom granny Flat with merbau deck
Exemple d'une maison d'amis séparée tendance de taille moyenne.
Exemple d'une maison d'amis séparée tendance de taille moyenne.
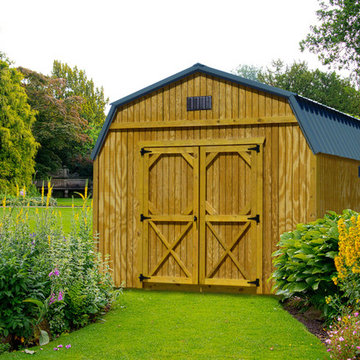
Wood sided maxi barn storage building with metal roof and double doors.
Aménagement d'une grange séparée craftsman de taille moyenne.
Aménagement d'une grange séparée craftsman de taille moyenne.
Idées déco d'abris de jardin séparés jaunes
3
