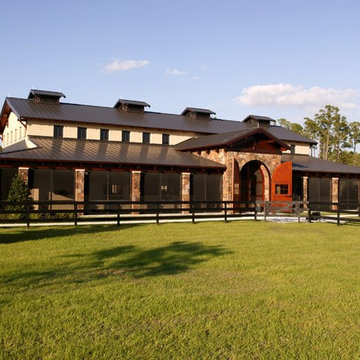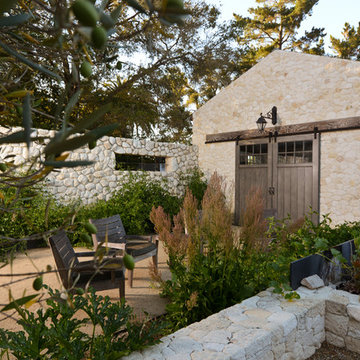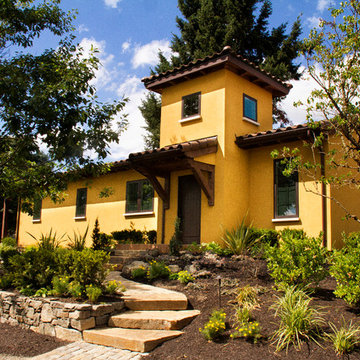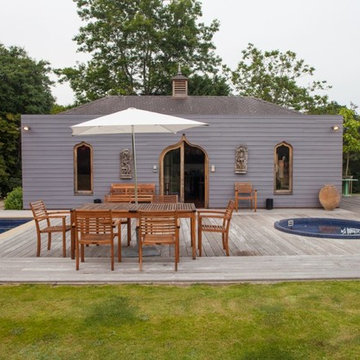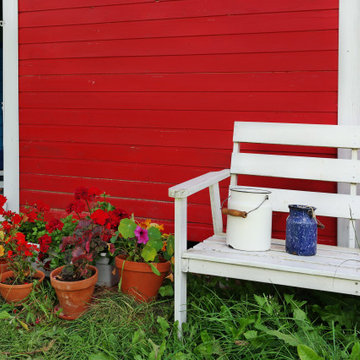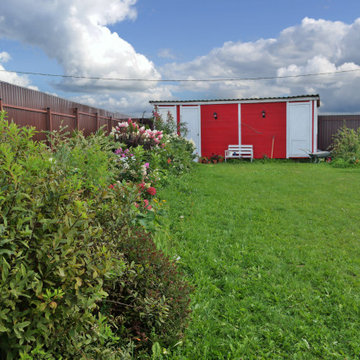Idées déco d'abris de jardin séparés méditerranéens
Trier par :
Budget
Trier par:Populaires du jour
21 - 40 sur 56 photos
1 sur 3
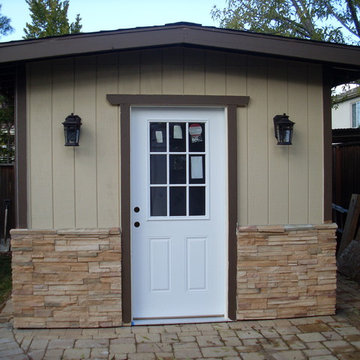
Not just an ordinary storage, but also a luxurious accent to your backyard.
Idées déco pour un abri de jardin séparé méditerranéen de taille moyenne.
Idées déco pour un abri de jardin séparé méditerranéen de taille moyenne.
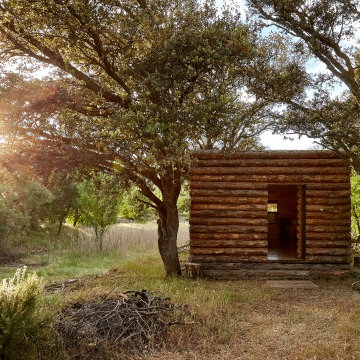
Fotografía: Carla Capdevila / © Houzz España 2019
Réalisation d'un abri de jardin séparé méditerranéen.
Réalisation d'un abri de jardin séparé méditerranéen.
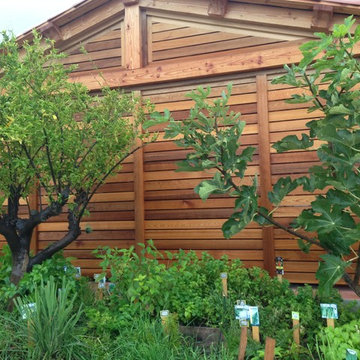
Projet : réalisation d'un Carport 6,5/5,5m pour abriter 2 voitures des fortes chaleurs estivales, de la pluie, et du vent qui souffle très fort dans ce secteur.
Structure, charpente en Contrecollé Pin Douglas, panneaux brise vue en Red Cedar Clear2, couverture traditionnelle en tuiles canal sur chanlattes.
Assemblages traditionnels entièrement réalisés à la main dans les règles de l'art.
Conception sur mesure, qualité matériaux et réalisation haut de gamme.
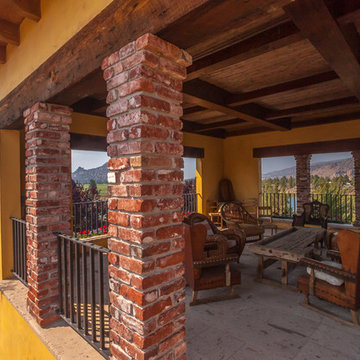
The Viewing Room has a roof and walls, but the window openings are without glass. Mount Jefferson can bee seen on the horizon. Photo © Mitch Darby.
Cette photo montre une grange séparée méditerranéenne de taille moyenne.
Cette photo montre une grange séparée méditerranéenne de taille moyenne.
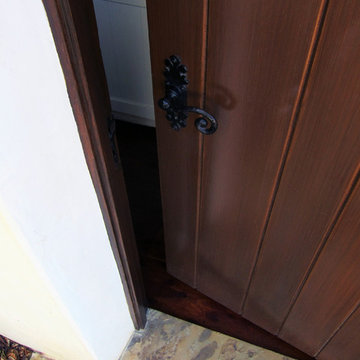
Learn how this Spanish shed was built via photos shared by Designer Jeff Doubét in his book: Creating Spanish Style Homes: Before & After – Techniques – Designs – Insights. This Jeff Doubét Spanish style shed was part of a larger commission to design the main house aesthetic upgrades, as well as the Spanish Mediterranean gardens and landscape. The entire project is featured with informative, time-lapse photography showing how the Spanish shed was designed and constructed. To purchase, or learn more… please visit SantaBarbaraHomeDesigner.com
Jeff’s book can also be considered as your direct resource for quality design info, created by a professional home designer who specializes in Spanish style home and landscape designs.
The 240 page “Design Consultation in a Book” is packed with over 1,000 images that include 200+ designs, as well as inspiring behind the scenes photos of what goes into building a quality Spanish home and landscape. Many use the book as inspiration while meeting with their architect, designer and general contractor.
Jeff Doubét is the Founder of Santa Barbara Home Design - a design studio based in Santa Barbara, California USA. His website is www.SantaBarbaraHomeDesigner.com
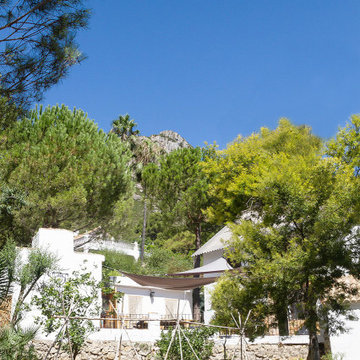
Landhaus für Yoga Retreat near Valencia.
Cette image montre un abri de jardin séparé méditerranéen de taille moyenne avec un bureau, studio ou atelier.
Cette image montre un abri de jardin séparé méditerranéen de taille moyenne avec un bureau, studio ou atelier.
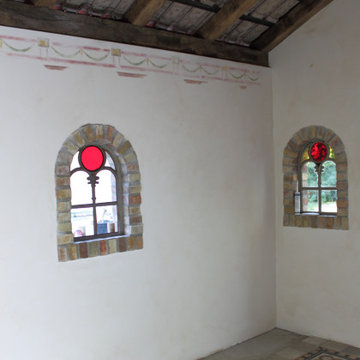
Neu gebaute Kapelle im Garten eines Einfamilienhauses im Toskanischen Stil. Die Fassade wurde von uns mit Keimfarben in einem Apricot Farbton lasiert. Im Inneren der Kapelle haben wir die Wände in einem leichten Antikweiß lasiert. Ein verwitterter Fries wurde durch uns angebracht und die Dachziegel wurden patiniert, damit sie alt wirken. Über der Türe wurde die Kopie eines alten Freskos angbracht. Das Fresko hatte unser Kunde, ein Italien-Fan, in einer alten Kapelle in Italien gesehen, und sich das gleiche Motiv in seiner eigenen Kapelle in München gewünscht.
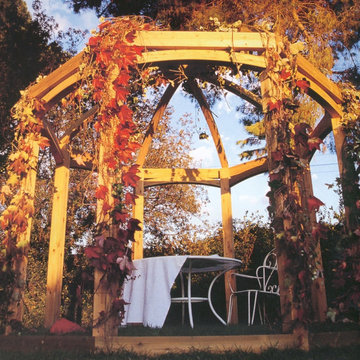
Our glorious Patio Siena, designed and manufactured in Italy, is made of pressure-treated engineered timber and comes with a solid 10 years guarantee. A Wood & Green exclusive!
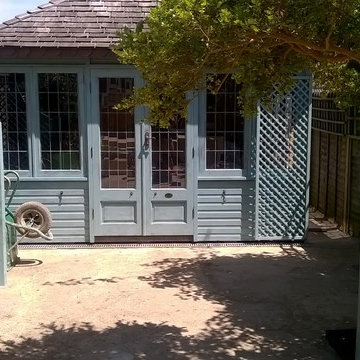
Painted summer house with co-ordinating screens.
Aménagement d'un abri de jardin séparé méditerranéen de taille moyenne.
Aménagement d'un abri de jardin séparé méditerranéen de taille moyenne.
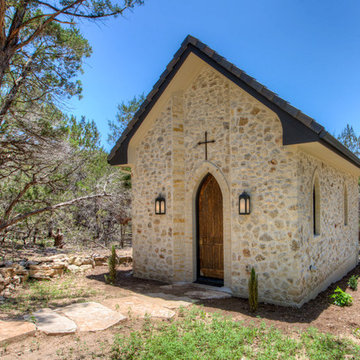
Inspiration pour un abri de jardin séparé méditerranéen avec un bureau, studio ou atelier.
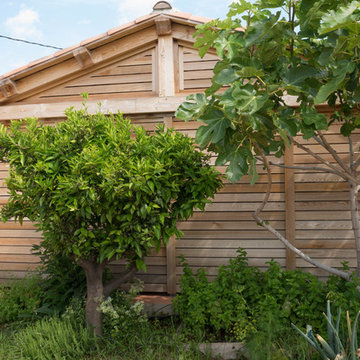
Projet : réalisation d'un Carport 6,5/5,5m pour abriter 2 voitures des fortes chaleurs estivales, de la pluie, et du vent qui souffle très fort dans ce secteur.
Structure, charpente en Contrecollé Pin Douglas, panneaux brise vue en Red Cedar Clear2, couverture traditionnelle en tuiles canal sur chanlattes.
Assemblages traditionnels entièrement réalisés à la main dans les règles de l'art.
Conception sur mesure, qualité matériaux et réalisation haut de gamme.
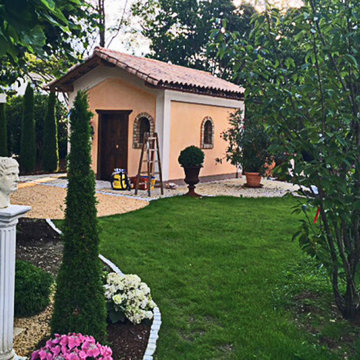
Die Kapelle befindet sich in einem Garten in München.
Aménagement d'un abri de jardin séparé méditerranéen de taille moyenne.
Aménagement d'un abri de jardin séparé méditerranéen de taille moyenne.
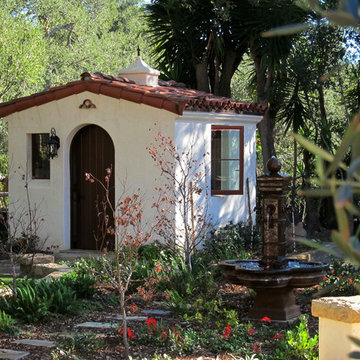
Learn how this Spanish shed was built via photos shared by Designer Jeff Doubét in his book: Creating Spanish Style Homes: Before & After – Techniques – Designs – Insights. This Jeff Doubét Spanish style shed was part of a larger commission to design the main house aesthetic upgrades, as well as the Spanish Mediterranean gardens and landscape. The entire project is featured with informative, time-lapse photography showing how the Spanish shed was designed and constructed. To purchase, or learn more… please visit SantaBarbaraHomeDesigner.com
Jeff’s book can also be considered as your direct resource for quality design info, created by a professional home designer who specializes in Spanish style home and landscape designs.
The 240 page “Design Consultation in a Book” is packed with over 1,000 images that include 200+ designs, as well as inspiring behind the scenes photos of what goes into building a quality Spanish home and landscape. Many use the book as inspiration while meeting with their architect, designer and general contractor.
Jeff Doubét is the Founder of Santa Barbara Home Design - a design studio based in Santa Barbara, California USA. His website is www.SantaBarbaraHomeDesigner.com
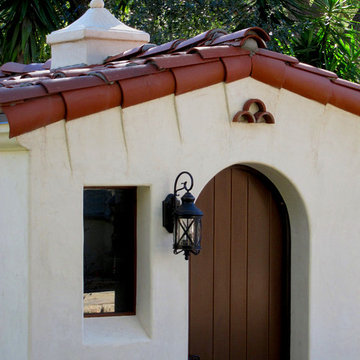
Learn how this Spanish shed was built via photos shared by Designer Jeff Doubét in his book: Creating Spanish Style Homes: Before & After – Techniques – Designs – Insights. This Jeff Doubét Spanish style shed was part of a larger commission to design the main house aesthetic upgrades, as well as the Spanish Mediterranean gardens and landscape. The entire project is featured with informative, time-lapse photography showing how the Spanish shed was designed and constructed. To purchase, or learn more… please visit SantaBarbaraHomeDesigner.com
Jeff’s book can also be considered as your direct resource for quality design info, created by a professional home designer who specializes in Spanish style home and landscape designs.
The 240 page “Design Consultation in a Book” is packed with over 1,000 images that include 200+ designs, as well as inspiring behind the scenes photos of what goes into building a quality Spanish home and landscape. Many use the book as inspiration while meeting with their architect, designer and general contractor.
Jeff Doubét is the Founder of Santa Barbara Home Design - a design studio based in Santa Barbara, California USA. His website is www.SantaBarbaraHomeDesigner.com
Idées déco d'abris de jardin séparés méditerranéens
2
