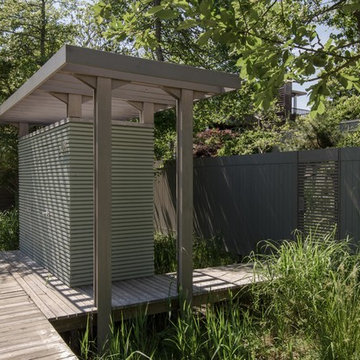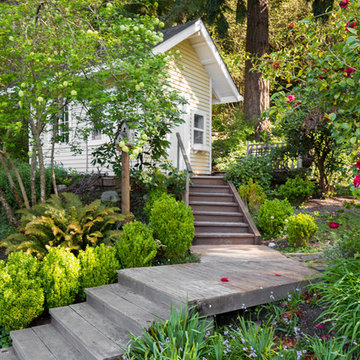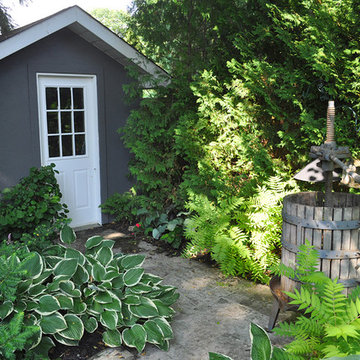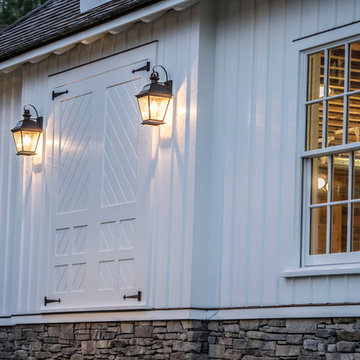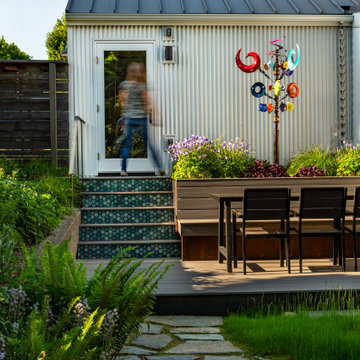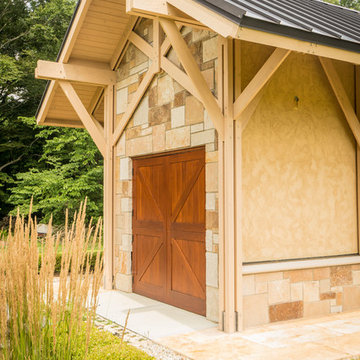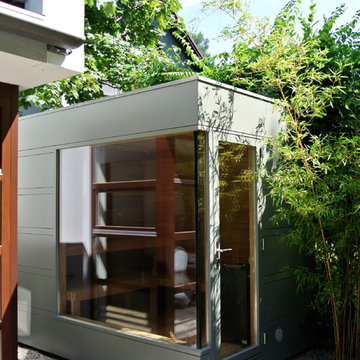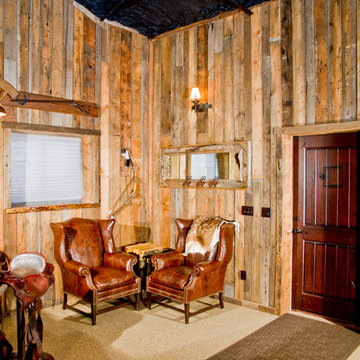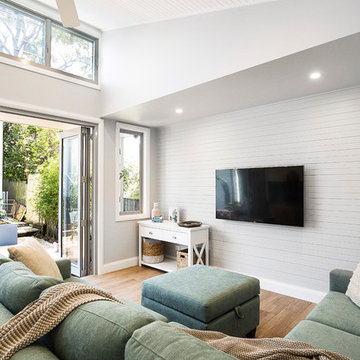Idées déco d'abris de jardin séparés
Trier par :
Budget
Trier par:Populaires du jour
101 - 120 sur 1 867 photos
1 sur 3
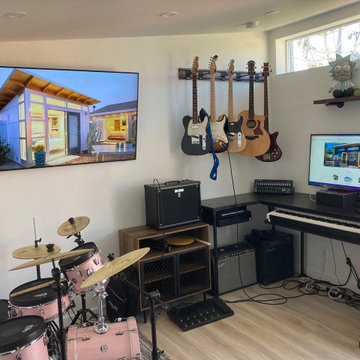
Complete with instruments, a full bath, two TVs, and plenty of seating room, this music studio has everything you need to rock out or chill out for days.
Featured Studio Shed:
• 14x22 Summit Series
• Panda Gray Plank Siding
• Factory OEM White Doors
• Lifestyle Interior Package
• Sandcastle Oak flooring
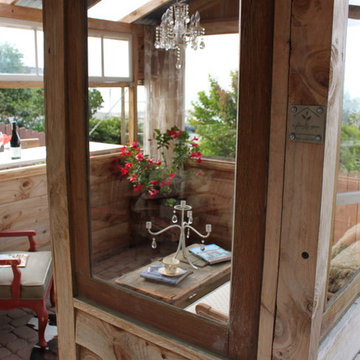
This lovely, rustic shed features re-purposed vintage windows and doors and urban forested pine lumber from Pacific Coast Lumber. With shiplap style paneling and a drop-down door which serves as a window when shut and a countertop when opened, this cozy and inviting space is the perfect place for outdoor dining and relaxing.
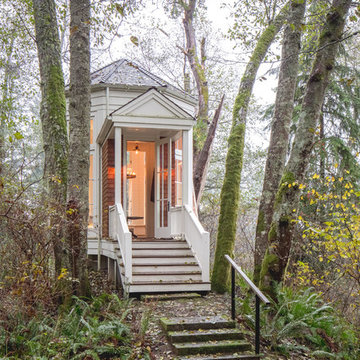
A cozy cottage nestled in the woods of Vashon Island.
Idées déco pour un petit abri de jardin séparé craftsman avec un bureau, studio ou atelier.
Idées déco pour un petit abri de jardin séparé craftsman avec un bureau, studio ou atelier.
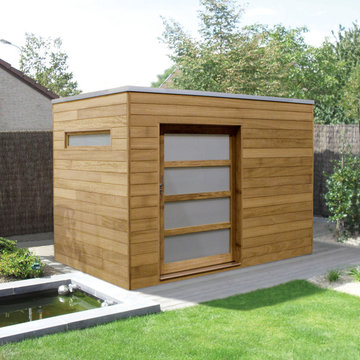
Iroko box shed in a modern contemporary style under 2.5m in height with a flat roof and frosted glazing, perfect for storage. Complete with a sliding door.
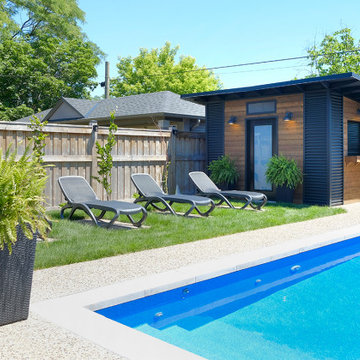
This pool shed was a completely custom shed designed together with one of our customers in Hamilton. It features steel siding, a full lite swing door and an aluminum roll up bar on the side! This pool shed takes your hosting abilities to the next level! Who wouldn't love a personal poolside bar in the comfort of their own backyard!
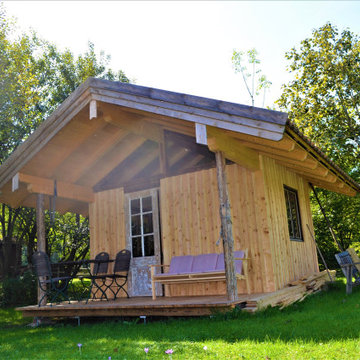
Neue Holzkonstruktion mit alten Fenster und Türen und runden Altholzstützen
Idée de décoration pour un abri de jardin séparé champêtre de taille moyenne avec un bureau, studio ou atelier.
Idée de décoration pour un abri de jardin séparé champêtre de taille moyenne avec un bureau, studio ou atelier.
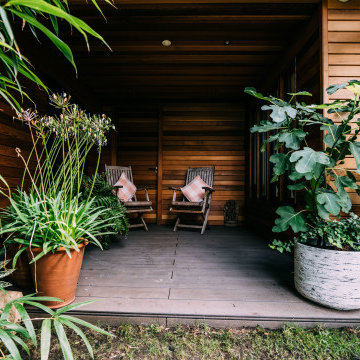
We design and build Garden rooms that look good from any angle.. We create outdoor rooms that sit and interact within your garden, spaces that are bespoke and built and designed around your own unique specifications.
Allow yourself to create your dream room and get into the Garden room.
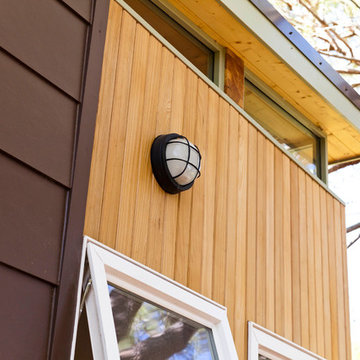
Dominic Arizona Bonuccelli
Exemple d'un abri de jardin séparé moderne de taille moyenne avec un bureau, studio ou atelier.
Exemple d'un abri de jardin séparé moderne de taille moyenne avec un bureau, studio ou atelier.
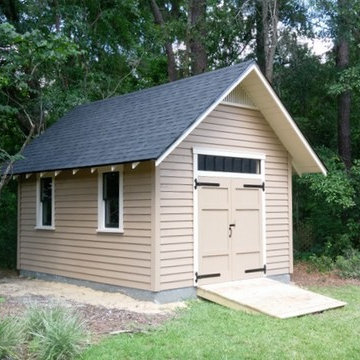
12'x16' Gable Shed by Historic Shed with a 10:12 roof pitch and 1/1 wood windows
Réalisation d'un petit abri de jardin séparé tradition.
Réalisation d'un petit abri de jardin séparé tradition.
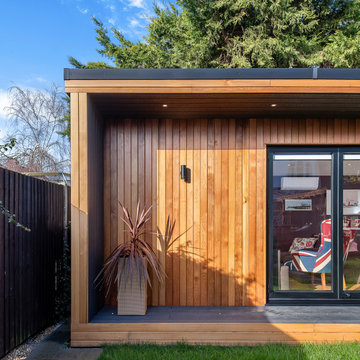
Western Red Cedar cladding meets composite wood grain detail to offer contrast but also ties in with the overall look and feel of the space.
Modern, functional and stylish.
Check out our website for more examples of our work.
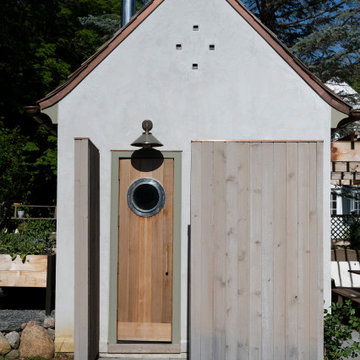
I was initially contacted by the builder and architect working on this Modern European Cottage to review the property and home design before construction began. Once the clients and I had the opportunity to meet and discuss what their visions were for the property, I started working on their wish list of items, which included a custom concrete pool, concrete spa, patios/walkways, custom fencing, and wood structures.
One of the largest challenges was that this property had a 30% (or less) hardcover surface requirement for the city location. With the lot size and square footage of the home I had limits to how much hardcover we could add to property. So, I had to get creative. We presented to the city the usage of the Live Green Roof plantings that would reduce the hardcover calculations for the site. Also, if we kept space between the Laurel Sandstones walkways, using them as steppers and planting groundcover or lawn between the stones that would also reduce the hard surface calculations. We continued that theme with the back patio as well. The client’s esthetic leaned towards the minimal style, so by adding greenery between stones work esthetically.
I chose the Laurel Tumbled Sandstone for the charm and character and thought it would lend well to the old world feel of this Modern European Cottage. We installed it on all the stone walkways, steppers, and patios around the home and pool.
I had several meetings with the client to discuss/review perennials, shrubs, and tree selections. Plant color and texture of the planting material were equally important to the clients when choosing. We grouped the plantings together and did not over-mix varieties of plants. Ultimately, we chose a variety of styles from natural groups of plantings to a touch of formal style, which all work cohesively together.
The custom fence design and installation was designed to create a cottage “country” feel. They gave us inspiration of a country style fence that you may find on a farm to keep the animals inside. We took those photos and ideas and elevated the design. We used a combination of cedar wood and sandwich the galvanized mesh between it. The fence also creates a space for the clients two dogs to roam freely around their property. We installed sod on the inside of the fence to the home and seeded the remaining areas with a Low Gro Fescue grass seed with a straw blanket for protection.
The minimal European style custom concrete pool was designed to be lined up in view from the porch and inside the home. The client requested the lawn around the edge of the pool, which helped reduce the hardcover calculations. The concrete spa is open year around. Benches are on all four sides of the spa to create enough seating for the whole family to use at the same time. Mortared field stone on the exterior of the spa mimics the stone on the exterior of the home. The spa equipment is installed in the lower level of the home to protect it from the cold winter weather.
Between the garage and the home’s entry is a pea rock sitting area and is viewed from several windows. I wanted it to be a quiet escape from the rest of the house with the minimal design. The Skyline Locust tree planted in the center of the space creates a canopy and softens the side of garage wall from the window views. The client will be installing a small water feature along the garage for serene noise ambience.
The client had very thoughtful design ideas styles, and our collaborations all came together and worked well to create the landscape design/installation. The result was everything they had dreamed of and more for their Modern European Cottage home and property.
Idées déco d'abris de jardin séparés
6
