Idées déco d'abris de piscine et pool houses avec des pavés en pierre naturelle
Trier par :
Budget
Trier par:Populaires du jour
61 - 80 sur 3 703 photos
1 sur 3
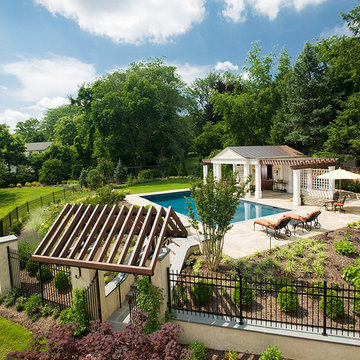
The pool is slightly higher than the house and so a stepped entry leads guests into the pool area.
Cette image montre un Abris de piscine et pool houses arrière victorien de taille moyenne et rectangle avec des pavés en pierre naturelle.
Cette image montre un Abris de piscine et pool houses arrière victorien de taille moyenne et rectangle avec des pavés en pierre naturelle.
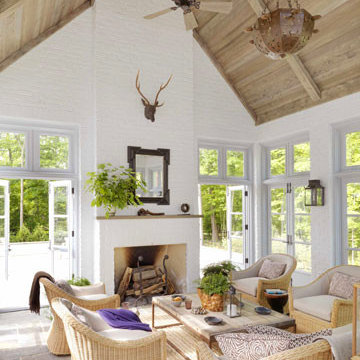
The pool house has a soaring ceiling covered in raw cypress planks. The walls are painted brick with soft gray French doors on all four sides. The floor is large random French limestone. Interior design by Markham Roberts.
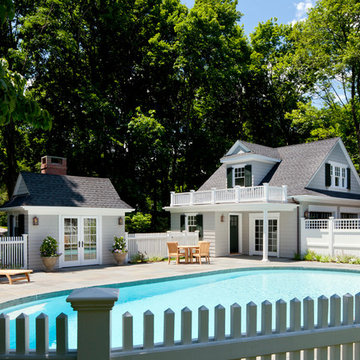
Greg Premru
Exemple d'un Abris de piscine et pool houses arrière chic en forme de haricot de taille moyenne avec des pavés en pierre naturelle.
Exemple d'un Abris de piscine et pool houses arrière chic en forme de haricot de taille moyenne avec des pavés en pierre naturelle.
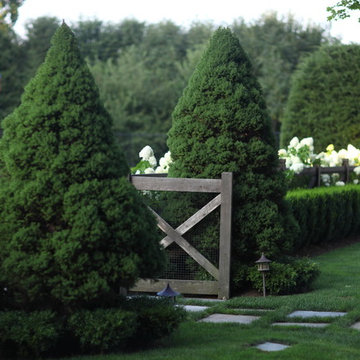
The pool, set in grass, creates the water panel of the garden.
Neil Landino
Réalisation d'une grande piscine latérale tradition rectangle avec des pavés en pierre naturelle.
Réalisation d'une grande piscine latérale tradition rectangle avec des pavés en pierre naturelle.
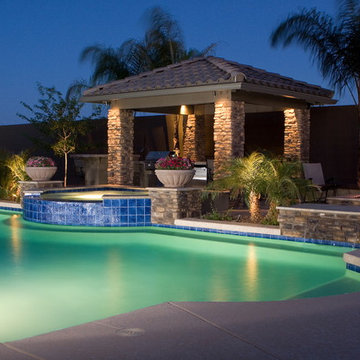
Awesome Chandler backyard that sports a huge classic pool & spa, with lots of outdoor entertaining – Ramada, outdoor kitchen, Travertine pavers, firepit & more.
This project was designed and directly supervised by Unique Landscapes’ owner Chris Griffin. Griffin designed it for an MLB pitcher, who wanted to focus on clean lines and symmetry, while matching the Traditional Tuscan design of the home.
The customer’s requests were common ones included in backyard makeovers: he wanted to enjoy the pool and spa and be able to barbeque and sit around a barwith some shade. He also wanted a fire pit seating area, in which to relax after a full day of fun and sun.
The project was a new backyard installation, which gave the designer a blank canvas with which to work. Not having to deal with removing or working around existing items makes construction easier.
The custom built pool included many features, including remote controls, automation, saltwater, ozone, a PV3 cleaning system, Pentair variable speed pumps and filters, waterfalls and fountains.
The state-of-the-art hardscapes included an outdoor kitchen with a travertine counter-top, a custom ramada and fire pit, lots of bench seating and stone work, pavers, and an acrylic “lace” patio. Meanwhile, the beautiful softscapes included grass, plants and queen palm, sissoo and tipu trees.
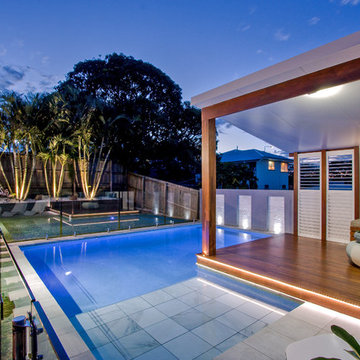
Glenn Weiss
Réalisation d'un Abris de piscine et pool houses arrière minimaliste de taille moyenne et sur mesure avec des pavés en pierre naturelle.
Réalisation d'un Abris de piscine et pool houses arrière minimaliste de taille moyenne et sur mesure avec des pavés en pierre naturelle.
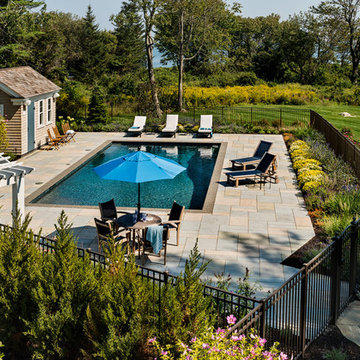
TMS Architects
Cette image montre une piscine arrière marine de taille moyenne et rectangle avec des pavés en pierre naturelle.
Cette image montre une piscine arrière marine de taille moyenne et rectangle avec des pavés en pierre naturelle.
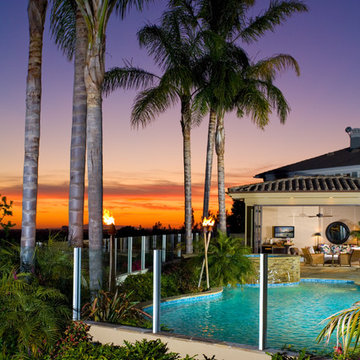
Legacy Custom Homes, Inc.
Newport Beach, CA
Idées déco pour un grand Abris de piscine et pool houses arrière exotique sur mesure avec des pavés en pierre naturelle.
Idées déco pour un grand Abris de piscine et pool houses arrière exotique sur mesure avec des pavés en pierre naturelle.
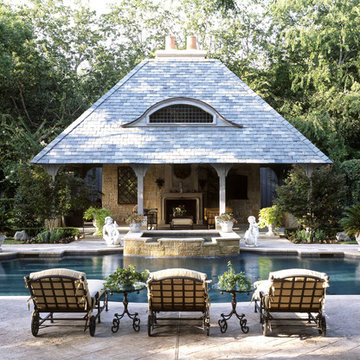
Inspiration pour un Abris de piscine et pool houses traditionnel sur mesure avec des pavés en pierre naturelle.
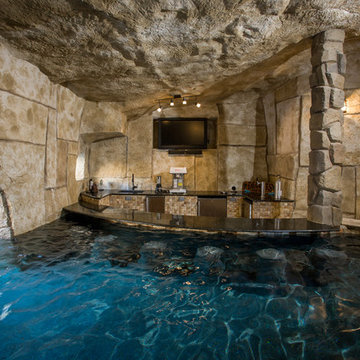
The bar has keg-orators, snow cone machines, fridges, sinks, and ice makers, and of course flat screen TV for the football games
Photography by Paul Ladd
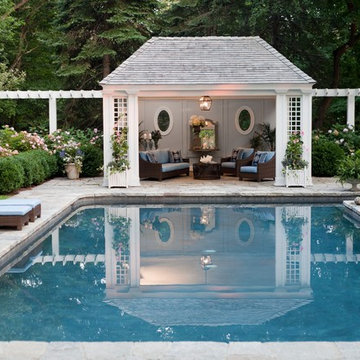
The gorgeous three season pool house is just the right size for an intimate gathering of friends or family.
Cette image montre une piscine arrière traditionnelle rectangle et de taille moyenne avec des pavés en pierre naturelle.
Cette image montre une piscine arrière traditionnelle rectangle et de taille moyenne avec des pavés en pierre naturelle.
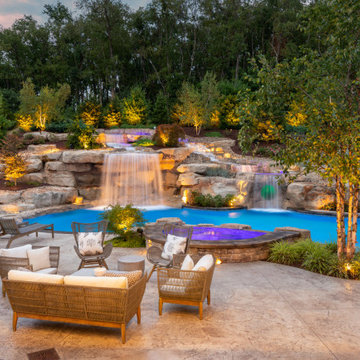
Exemple d'un très grand Abris de piscine et pool houses arrière chic en forme de haricot avec des pavés en pierre naturelle.
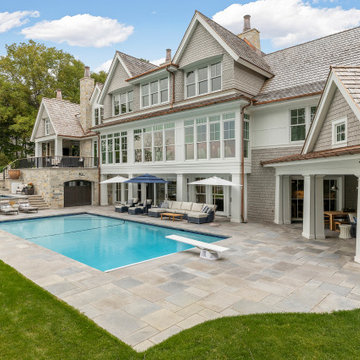
This Coastal style home has it all; a pool, spa, outdoor entertaining rooms, and a stunning view of Wayzata Bay. Our ORIJIN Ferris™ Limestone is used for the pool & spa paving and coping, all outdoor room flooring, as well as the interior tile. ORIJIN Greydon™ Sandstone steps and Wolfeboro™ wall stone are featured with the landscaping elements.
LANDSCAPE DESIGN & INSTALL: Yardscapes, Inc.
MASONRY: Luke Busker Masonry
ARCHITECT: Alexander Design Group, Inc.
BUILDER: John Kramer & Sons, Inc.
INTERIOR DESIGN: Redpath Constable Interior Design
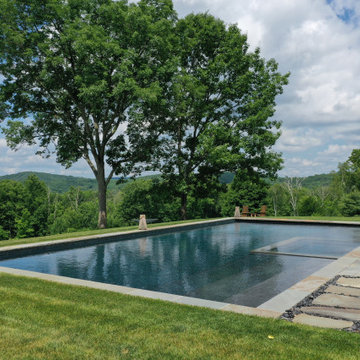
Inspiration pour un grand Abris de piscine et pool houses arrière traditionnel rectangle avec des pavés en pierre naturelle.
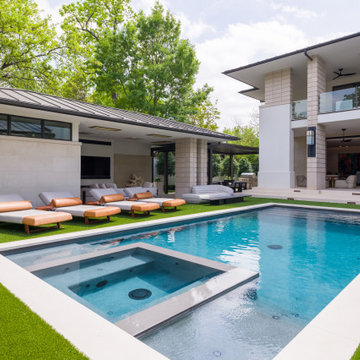
rear yard with pool and cabana
Aménagement d'un très grand Abris de piscine et pool houses arrière rétro rectangle avec des pavés en pierre naturelle.
Aménagement d'un très grand Abris de piscine et pool houses arrière rétro rectangle avec des pavés en pierre naturelle.
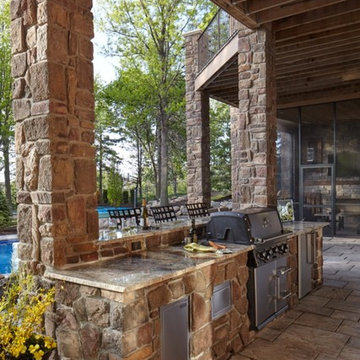
his premier hardscape and design-build project offers an escape from the city within the city. For the backyard retreat, Elite Landscaping installed natural stone pathways that lead through the wooded hillside to a secluded backyard. A custom concrete swimming pool and outdoor tennis court allow for taking full advantage of the summer sun. When the air turns cooler, flickering flames in the outdoor fireplace and remote controlled gas torches make the nights feel cozy warm. As a high-end, design-build company, Elite Landscaping created an architecturally stunning screened-in room that flaunts a custom stone fire wall and rustic beam wood ceiling. The room is designed to connect seamlessly with the beauty of nature, letting in the sounds of a tranquil waterfall just steps away.
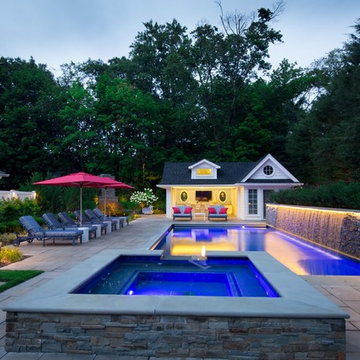
Exemple d'un Abris de piscine et pool houses arrière chic de taille moyenne et rectangle avec des pavés en pierre naturelle.
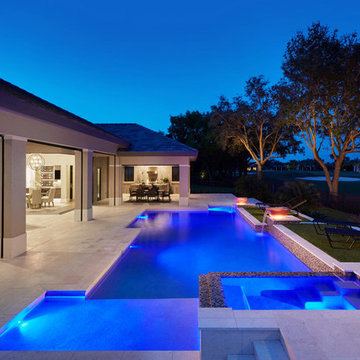
Cette photo montre une grande piscine arrière tendance sur mesure avec des pavés en pierre naturelle.
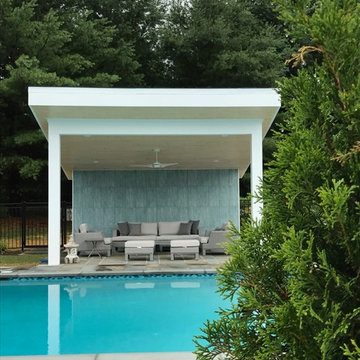
Pool and Shade Structure
Idées déco pour un grand Abris de piscine et pool houses arrière bord de mer rectangle avec des pavés en pierre naturelle.
Idées déco pour un grand Abris de piscine et pool houses arrière bord de mer rectangle avec des pavés en pierre naturelle.
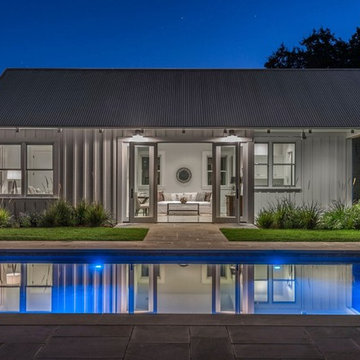
My client for this project was a builder/ developer. He had purchased a flat two acre parcel with vineyards that was within easy walking distance of downtown St. Helena. He planned to “build for sale” a three bedroom home with a separate one bedroom guest house, a pool and a pool house. He wanted a modern type farmhouse design that opened up to the site and to the views of the hills beyond and to keep as much of the vineyards as possible. The house was designed with a central Great Room consisting of a kitchen area, a dining area, and a living area all under one roof with a central linear cupola to bring natural light into the middle of the room. One approaches the entrance to the home through a small garden with water features on both sides of a path that leads to a covered entry porch and the front door. The entry hall runs the length of the Great Room and serves as both a link to the bedroom wings, the garage, the laundry room and a small study. The entry hall also serves as an art gallery for the future owner. An interstitial space between the entry hall and the Great Room contains a pantry, a wine room, an entry closet, an electrical room and a powder room. A large deep porch on the pool/garden side of the house extends most of the length of the Great Room with a small breakfast Room at one end that opens both to the kitchen and to this porch. The Great Room and porch open up to a swimming pool that is on on axis with the front door.
The main house has two wings. One wing contains the master bedroom suite with a walk in closet and a bathroom with soaking tub in a bay window and separate toilet room and shower. The other wing at the opposite end of the househas two children’s bedrooms each with their own bathroom a small play room serving both bedrooms. A rear hallway serves the children’s wing, a Laundry Room and a Study, the garage and a stair to an Au Pair unit above the garage.
A separate small one bedroom guest house has a small living room, a kitchen, a toilet room to serve the pool and a small covered porch. The bedroom is ensuite with a full bath. This guest house faces the side of the pool and serves to provide privacy and block views ofthe neighbors to the east. A Pool house at the far end of the pool on the main axis of the house has a covered sitting area with a pizza oven, a bar area and a small bathroom. Vineyards were saved on all sides of the house to help provide a private enclave within the vines.
The exterior of the house has simple gable roofs over the major rooms of the house with sloping ceilings and large wooden trusses in the Great Room and plaster sloping ceilings in the bedrooms. The exterior siding through out is painted board and batten siding similar to farmhouses of other older homes in the area.
Clyde Construction: General Contractor
Photographed by: Paul Rollins
Idées déco d'abris de piscine et pool houses avec des pavés en pierre naturelle
4