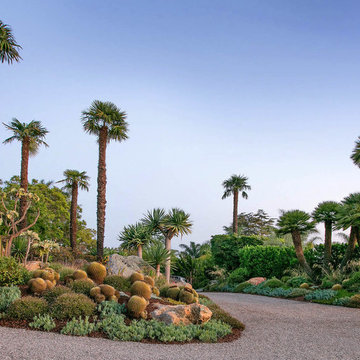Idées déco d'allées carrossables avec du gravier
Trier par :
Budget
Trier par:Populaires du jour
21 - 40 sur 1 811 photos
1 sur 3
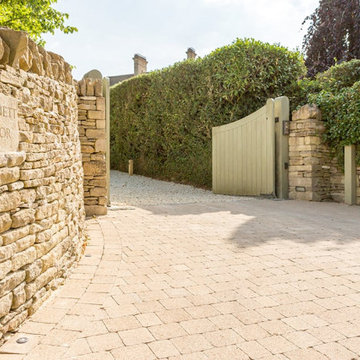
When Lance contacted us with a brief we understood the task in hand straight away. This was a very large house in the Cotswolds and a very demanding client who knew exactly what he wanted. We never actually met Lance but dealt with his brief via his PA and email.
It’s a beautiful house and needed a classic Cotswolds driveway with a very ‘in keeping’ finish.
We designed a new driveway using Cotswold sets as an entrance and a Cotswold Chippings driveway leading to Cotswold Chippings pathways around the rear of the property. We utilised the existing base by renovating the area first, then relaid the top. The house now has a classical Cotswold gravel drive and entrance that befits its standing.
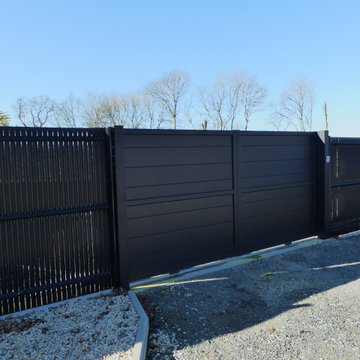
Pose de portail autoportant coulissant - fabrication française - sur mesure - automatisation moteur SOMFY - CLOTURE DIRICKS avec lames occultantes.
Localisation MAYENNE

I built this on my property for my aging father who has some health issues. Handicap accessibility was a factor in design. His dream has always been to try retire to a cabin in the woods. This is what he got.
It is a 1 bedroom, 1 bath with a great room. It is 600 sqft of AC space. The footprint is 40' x 26' overall.
The site was the former home of our pig pen. I only had to take 1 tree to make this work and I planted 3 in its place. The axis is set from root ball to root ball. The rear center is aligned with mean sunset and is visible across a wetland.
The goal was to make the home feel like it was floating in the palms. The geometry had to simple and I didn't want it feeling heavy on the land so I cantilevered the structure beyond exposed foundation walls. My barn is nearby and it features old 1950's "S" corrugated metal panel walls. I used the same panel profile for my siding. I ran it vertical to math the barn, but also to balance the length of the structure and stretch the high point into the canopy, visually. The wood is all Southern Yellow Pine. This material came from clearing at the Babcock Ranch Development site. I ran it through the structure, end to end and horizontally, to create a seamless feel and to stretch the space. It worked. It feels MUCH bigger than it is.
I milled the material to specific sizes in specific areas to create precise alignments. Floor starters align with base. Wall tops adjoin ceiling starters to create the illusion of a seamless board. All light fixtures, HVAC supports, cabinets, switches, outlets, are set specifically to wood joints. The front and rear porch wood has three different milling profiles so the hypotenuse on the ceilings, align with the walls, and yield an aligned deck board below. Yes, I over did it. It is spectacular in its detailing. That's the benefit of small spaces.
Concrete counters and IKEA cabinets round out the conversation.
For those who could not live in a tiny house, I offer the Tiny-ish House.
Photos by Ryan Gamma
Staging by iStage Homes
Design assistance by Jimmy Thornton
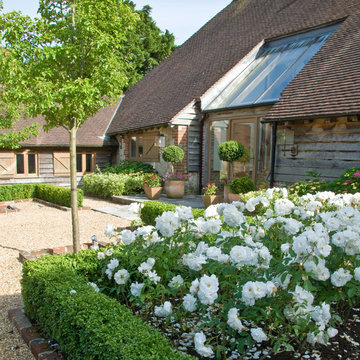
Contemporary Country Garden, West Sussex, UK
Aménagement d'un grand jardin campagne l'été avec une exposition partiellement ombragée et du gravier.
Aménagement d'un grand jardin campagne l'été avec une exposition partiellement ombragée et du gravier.
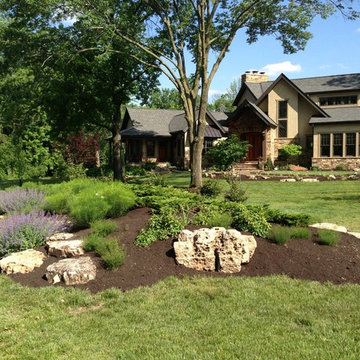
Aménagement d'un grand jardin avant classique au printemps avec une exposition ensoleillée et du gravier.
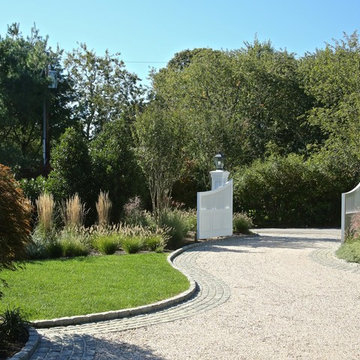
Idées déco pour une très grande allée carrossable avant classique avec une exposition partiellement ombragée et du gravier.
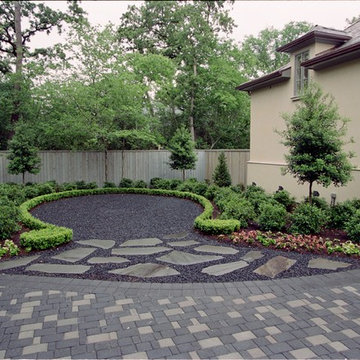
In 2003, we received a call from John and Jennifer Randall of West Houston. They had decided to build a French-style home just off of Piney Point near Memorial Drive. Jennifer wanted a modern French landscape design that reflected the symmetry, balance, and patterns of Old World estates. French landscapes like this are popular because of their uniquely proportioned partier gardens, formal garden and constructions, and tightly clipped hedges. John also wanted the French landscape design because of his passion for his heritage (he originally came to Houston from Louisiana), as well as the obvious aesthetic benefits of creating a natural complement to the architecture of the new house.
The first thing we designed was a motor court driveway/parking area in the front of the home. While you may not think that a paved element would have anything at all do with landscape design, in reality it is truly apropos to the theme. French homes almost always have paving that extends all the way to the house. In the case of the Randall home, we used interlocking concrete pavers to create a surface that looks much older than it really is. This prevented the property from looking too much like a new construction and better lent itself to the elegance and stateliness characteristic of French landscape designs in general.
Further blending of practical function with the aesthetic elements of French landscaping was accomplished in an area to the left of the driveway. John loved fishing, and he requested that we design a convenient parking area to temporarily store his boat while he waited for a slip at the marina to become available. Knowing that this area would function only for temporary storage, we came up with the idea of integrating this special parking area into the green space of a parterre garden. We laid down a graveled area in the shape of a horseshoe that would easily allow John back up his truck and unload his boat. We then surrounded this graveled area with a scalloped hedge characterized by a very bright, light green color. Planting boxwoods and Holly trees beyond the hedge, we then extended them throughout the yard. This created a contrast of light and green ground cover that is characteristic of French landscape designs. By establishing alternating light and dark shades of color, it helps establish an unconscious sense of movement which the eye finds it hard to resist following
Parterre gardens like this are also keynote elements to French landscape designs, and the combination of such a green space with the functional element of a paved area serves to elevate the mundane purpose of a temporary parking and storage area into an aesthetic in its own right. Also, we deliberately chose the horseshoe design because we knew this space could later be transformed into a decorative center for the entire garden. This is the main reason we used small stones to cover the area, rather than concrete or pavers. When the boat was eventually relocated, the darkly colored stones surrounded by a brightly colored hedge gave us an excellent place to mount an outdoor sculpture.
The elegance of the home and surrounding French landscape design warranted attention at all hours so we contracted a lighting design company to ensure that all important elements of the house and property were fully visible at night. With mercury vapor lights concealed in trees, we created artificial moonlight that shone down on the garden and front porch. For accent lighting, we used a combination of up lights and down lights to differentiate architectural features, and we installed façade lights to emphasize the face of the home itself.
Although a new construction, this residence achieved such an aura of stateliness that it earned fame throughout the neighborhood almost overnight, and it remains a favorite in the Piney Point area to this day.
For more the 20 years Exterior Worlds has specialized in servicing many of Houston's fine neighborhoods.
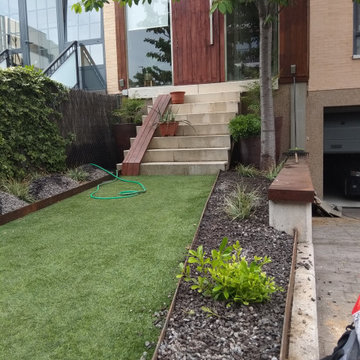
Idées déco pour une petite allée carrossable avant moderne avec un chemin, une exposition ombragée et du gravier.
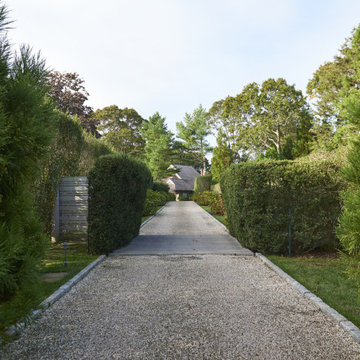
The flag-shaped lot allowed for a long driveway leading up to the house, offering a nice long driveway with a view of the home’s entry from the street.
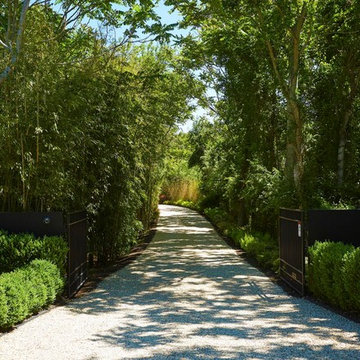
Aménagement d'une grande allée carrossable avant contemporaine avec une exposition partiellement ombragée et du gravier.
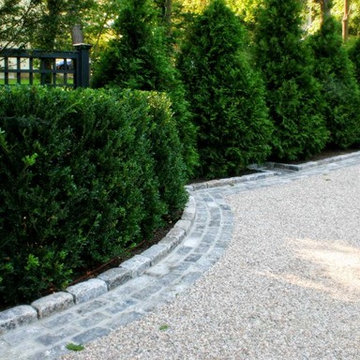
Inspiration pour un jardin avant traditionnel de taille moyenne et l'été avec une exposition partiellement ombragée et du gravier.
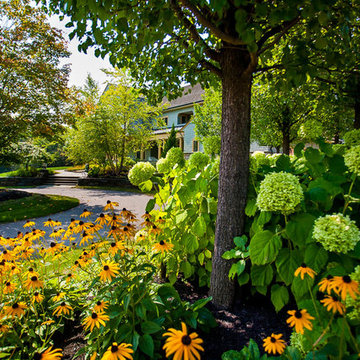
Idées déco pour une très grande allée carrossable avant campagne l'été avec un mur de soutènement, une exposition partiellement ombragée et du gravier.
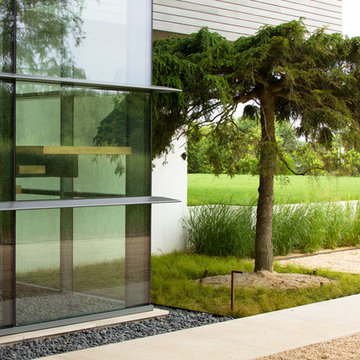
The owners chose unusual specimen plants selected from our Tree Farm in East Hampton. A high branched weeping hemlock (Tsuga canadensis) softens a corner where of the parking area, where it is also protected from salty exposure
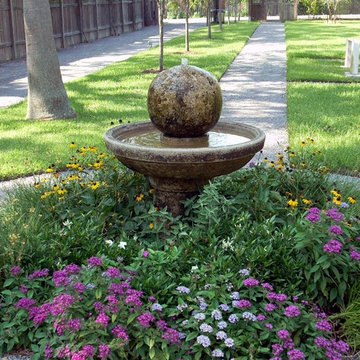
Exemple d'une grande allée carrossable arrière chic au printemps avec un point d'eau, une exposition ensoleillée et du gravier.
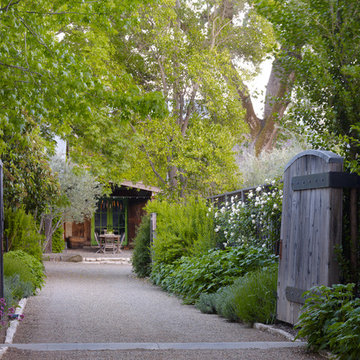
Marion Brenner Photography
Aménagement d'une allée carrossable classique avec du gravier.
Aménagement d'une allée carrossable classique avec du gravier.
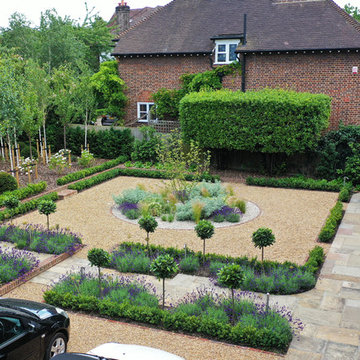
Front garden and driveway in Richmond:
https://www.positivegarden.com/portfolio/front-garden-and-driveway-in-richmond/
Designer: Mel Muir
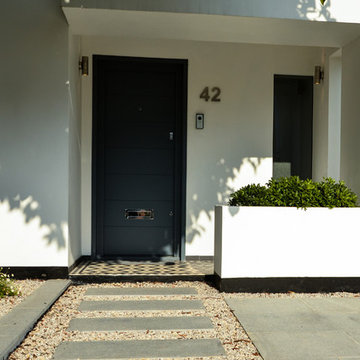
Blue/grey granite path and driveway leading to house
Idée de décoration pour un petit jardin avant design l'été avec une exposition ensoleillée et du gravier.
Idée de décoration pour un petit jardin avant design l'été avec une exposition ensoleillée et du gravier.

Gravel Driveway approach to Tuscan Villa Courtyard
Aménagement d'une grande allée carrossable avant méditerranéenne avec une exposition ombragée et du gravier.
Aménagement d'une grande allée carrossable avant méditerranéenne avec une exposition ombragée et du gravier.
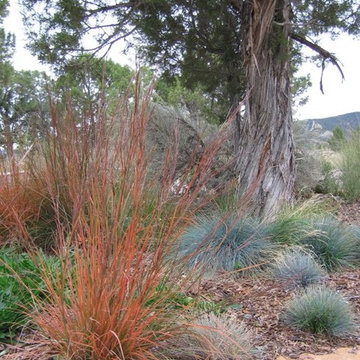
In a vast natural landscape, the formal design of intentionally landscaped beds often jars, visually.
This Client came from Lake Forest, Illinois, the land of gentrified old world landscapes. Here in the Rockies, she left behind her corporate career to immerse herself in horses, art and a new life lived in connection with family and Nature. She wanted a simple landscape that spoke to these new desires.
For this project, we crafted opportunities for Nature to weave its way back into the landscape. The circle drive is the first whiff of this. Designed around a gnarled cedar, the spirit of this entire ranch, we simplified the plant palette, bringing in native and regionally adapted grasses and wildflowers. And that's it! These colors burn against the silvers and tawny browns of Missouri Heights!
Gigi
Idées déco d'allées carrossables avec du gravier
2
