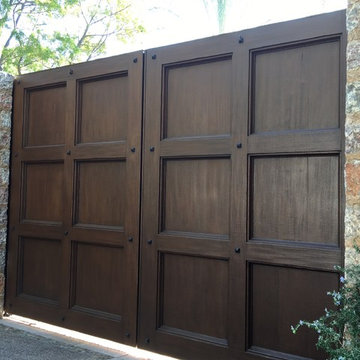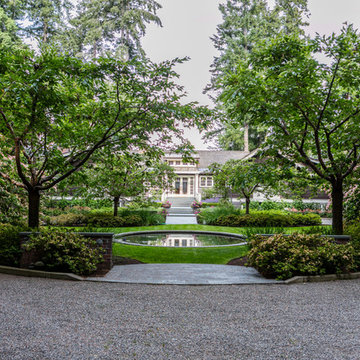Idées déco d'allées carrossables avec du gravier
Trier par :
Budget
Trier par:Populaires du jour
41 - 60 sur 1 811 photos
1 sur 3
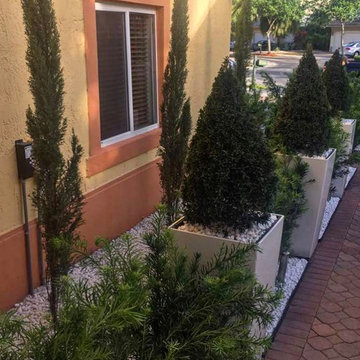
Cette photo montre un jardin avant moderne de taille moyenne et au printemps avec une exposition partiellement ombragée et du gravier.
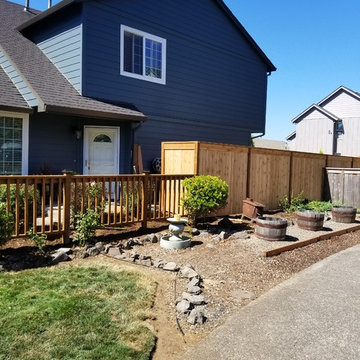
Inspiration pour une grande allée carrossable avant traditionnelle avec une exposition ensoleillée et du gravier.
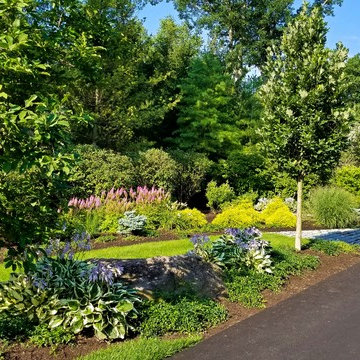
Neave Group Outdoor Solutions
Aménagement d'un grand jardin avant classique avec une exposition ensoleillée et du gravier.
Aménagement d'un grand jardin avant classique avec une exposition ensoleillée et du gravier.
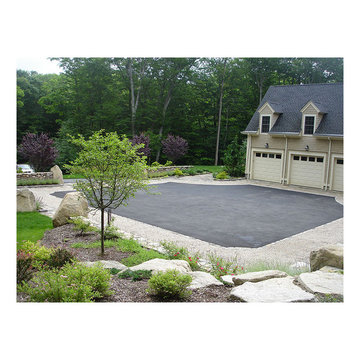
Réalisation d'une grande allée carrossable avant tradition au printemps avec un mur de soutènement, une exposition ensoleillée et du gravier.
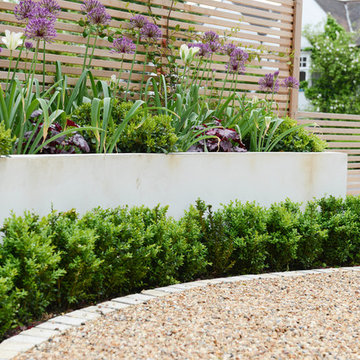
Exemple d'une allée carrossable avant tendance de taille moyenne avec du gravier.
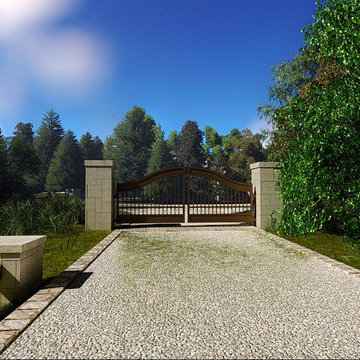
Idées déco pour un grand jardin avant classique avec une exposition ensoleillée et du gravier.
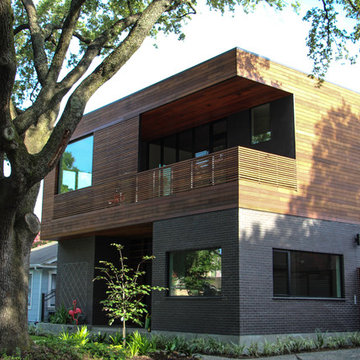
New construction in Houston's Museum District with ultra modern finishes. Preservation of the large oak in front was paramount. A gravel driveway and sidewalk were the only way to preserve the massive root system.
Steven Acquard
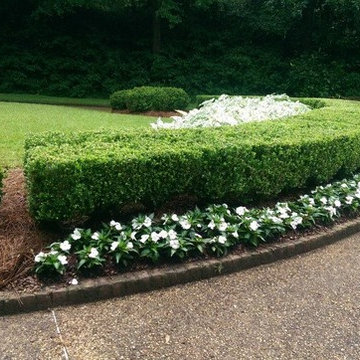
Cette image montre une allée carrossable avant traditionnelle de taille moyenne et au printemps avec une exposition ensoleillée et du gravier.
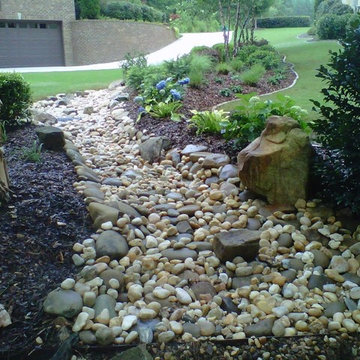
Aménagement d'une allée carrossable avant moderne de taille moyenne et au printemps avec un point d'eau, une exposition partiellement ombragée et du gravier.
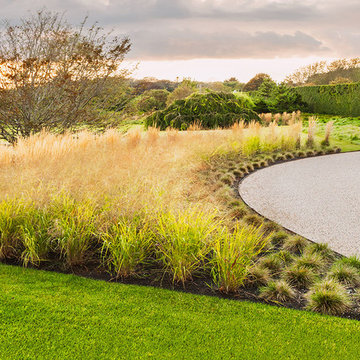
Loam’s role was to completely revitalize the landscape and connect the exterior spaces including creating a new dramatic entrance driveway, lined with a mix of perennial grasses, and layers of flowering deciduous trees and shrubs.
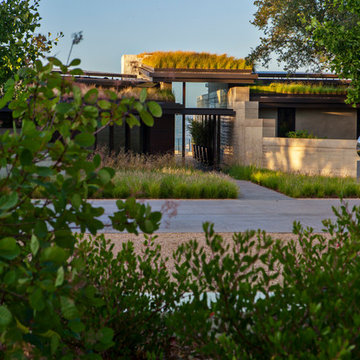
Interior Designer Jacques Saint Dizier
Landscape Architect Dustin Moore of Strata
while with Suzman Cole Design Associates
Frank Paul Perez, Red Lily Studios
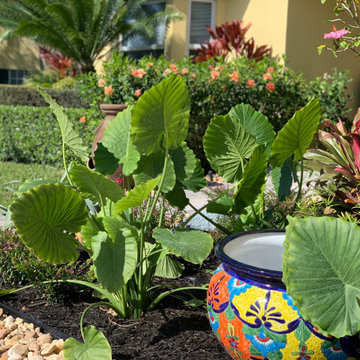
Idées déco pour un petit jardin avant exotique avec une exposition ensoleillée et du gravier.
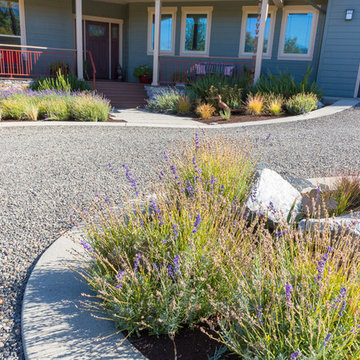
Cette photo montre un grand jardin avant montagne avec une exposition ensoleillée et du gravier.
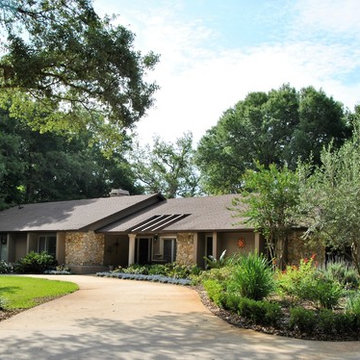
CIrcular driveway and front entrance with traditional herb garden with pathways, olive tree, and boxwood hedge. Teresa Watkins
Aménagement d'un grand jardin avant classique au printemps avec une exposition ensoleillée et du gravier.
Aménagement d'un grand jardin avant classique au printemps avec une exposition ensoleillée et du gravier.
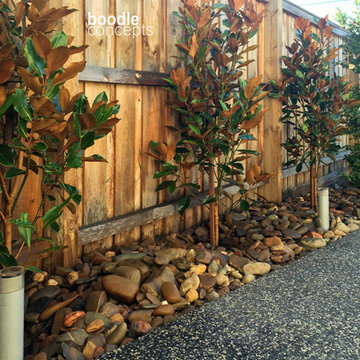
Exemple d'une petite allée carrossable latérale tendance l'hiver avec une exposition partiellement ombragée et du gravier.
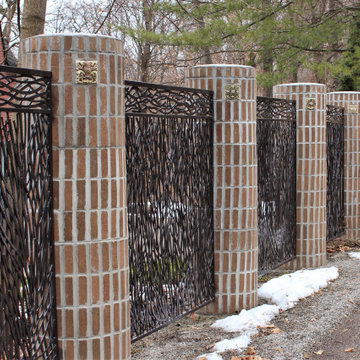
Custom wrought iron fencing, wavy contemporary metal panels, steel privacy screen for neighbors, decorative metal fencing design.
To read more about this project, click here or start at the Great Lakes Metal Fabrication metal railing page
To read more about this project, click here or start at the Great Lakes Metal Fabrication metal railing page
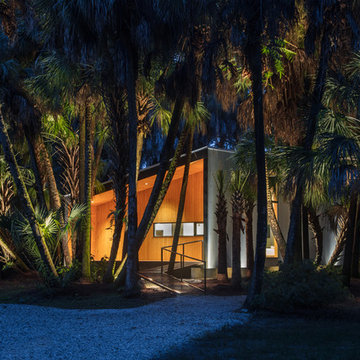
I built this on my property for my aging father who has some health issues. Handicap accessibility was a factor in design. His dream has always been to try retire to a cabin in the woods. This is what he got.
It is a 1 bedroom, 1 bath with a great room. It is 600 sqft of AC space. The footprint is 40' x 26' overall.
The site was the former home of our pig pen. I only had to take 1 tree to make this work and I planted 3 in its place. The axis is set from root ball to root ball. The rear center is aligned with mean sunset and is visible across a wetland.
The goal was to make the home feel like it was floating in the palms. The geometry had to simple and I didn't want it feeling heavy on the land so I cantilevered the structure beyond exposed foundation walls. My barn is nearby and it features old 1950's "S" corrugated metal panel walls. I used the same panel profile for my siding. I ran it vertical to math the barn, but also to balance the length of the structure and stretch the high point into the canopy, visually. The wood is all Southern Yellow Pine. This material came from clearing at the Babcock Ranch Development site. I ran it through the structure, end to end and horizontally, to create a seamless feel and to stretch the space. It worked. It feels MUCH bigger than it is.
I milled the material to specific sizes in specific areas to create precise alignments. Floor starters align with base. Wall tops adjoin ceiling starters to create the illusion of a seamless board. All light fixtures, HVAC supports, cabinets, switches, outlets, are set specifically to wood joints. The front and rear porch wood has three different milling profiles so the hypotenuse on the ceilings, align with the walls, and yield an aligned deck board below. Yes, I over did it. It is spectacular in its detailing. That's the benefit of small spaces.
Concrete counters and IKEA cabinets round out the conversation.
For those who could not live in a tiny house, I offer the Tiny-ish House.
Photos by Ryan Gamma
Staging by iStage Homes
Design assistance by Jimmy Thornton
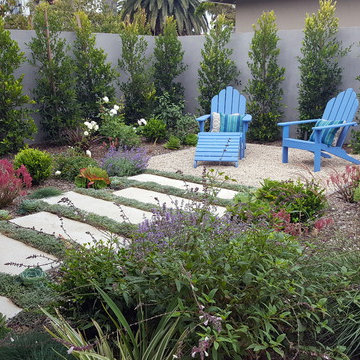
Before and after. We used drought tolerant Kurapia groundcover as a turf replacement. This is newly planted, more photos to come as it grows in.
Inspiration pour un jardin traditionnel de taille moyenne avec une exposition ensoleillée et du gravier.
Inspiration pour un jardin traditionnel de taille moyenne avec une exposition ensoleillée et du gravier.
Idées déco d'allées carrossables avec du gravier
3
