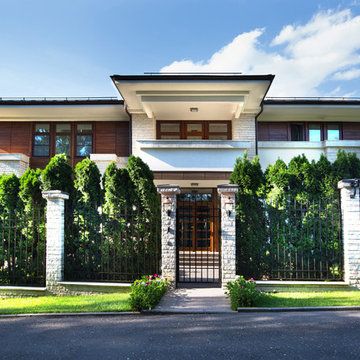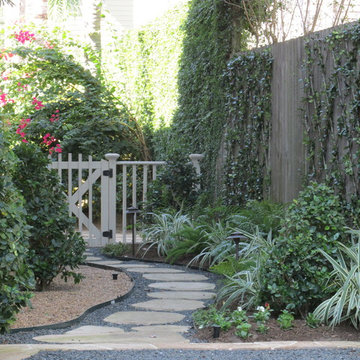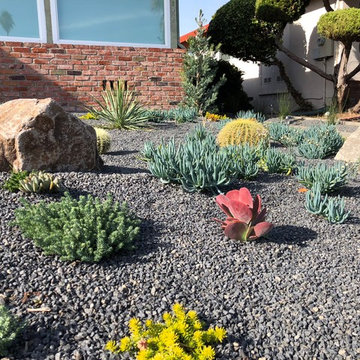Trier par :
Budget
Trier par:Populaires du jour
61 - 80 sur 44 379 photos
1 sur 5
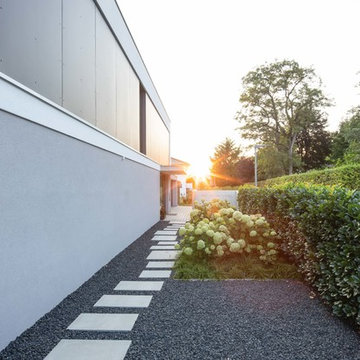
Ralf Just Fotografie, Weilheim
Exemple d'un petit aménagement d'entrée ou allée de jardin latéral moderne avec une exposition ensoleillée et des pavés en béton.
Exemple d'un petit aménagement d'entrée ou allée de jardin latéral moderne avec une exposition ensoleillée et des pavés en béton.
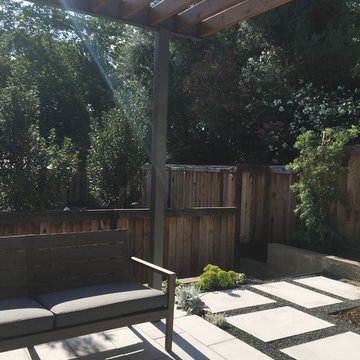
Christel Leung
Exemple d'un petit jardin arrière moderne avec une exposition ensoleillée et des pavés en béton.
Exemple d'un petit jardin arrière moderne avec une exposition ensoleillée et des pavés en béton.
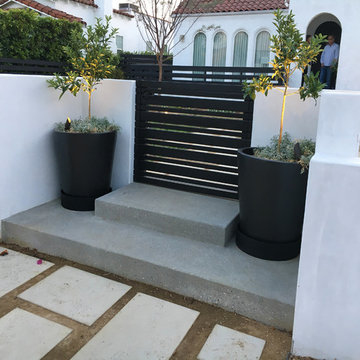
A short 42“ high pony wall was erected in the front yard with a gate for visitors and an electric gate for their cars. The front gate was inset into a niche which allowed for some stylish urns planted with dwarf Kumquat trees.
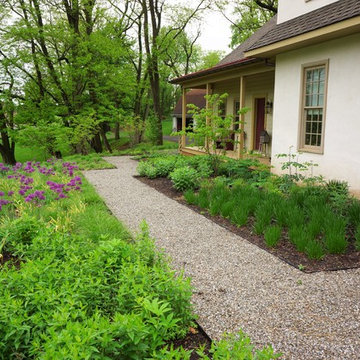
Karl Miller and Donald Pell
Exemple d'un grand aménagement d'entrée ou allée de jardin au printemps avec une exposition ensoleillée, une pente, une colline ou un talus et du gravier.
Exemple d'un grand aménagement d'entrée ou allée de jardin au printemps avec une exposition ensoleillée, une pente, une colline ou un talus et du gravier.
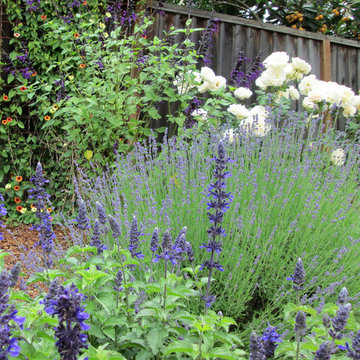
Patrick & Topaze McCaffery - Taproot Garden Design
"2018 May: Plants in this grouping include Salvia 'Mystic Spires', Lavandula intermedia 'Provence', Salvia 'Amistad', white flowering Rose, and Black Eyed Susan Vine."
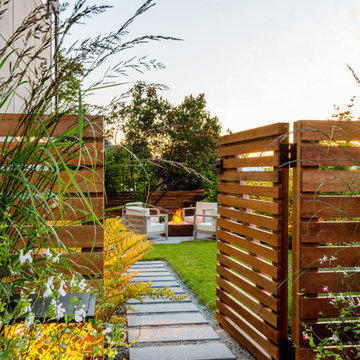
In Seattle's Fremont neighborhood SCJ Studio designed a new landscape to surround and set off a contemporary home by Coates Design Architects. The narrow spaces around the tall home needed structure and organization, and a thoughtful approach to layout and space programming. A concrete patio was installed with a Paloform Bento gas fire feature surrounded by lush, northwest planting. A horizontal board cedar fence provides privacy from the street and creates the cozy feeling of an outdoor room among the trees. LED low-voltage lighting by Kichler Lighting adds night-time warmth.
Photography by: Miranda Estes Photography
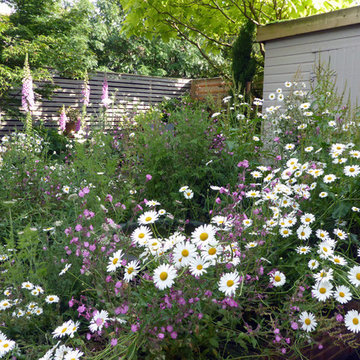
Amanda Shipman
Cette photo montre un petit jardin chic l'été avec une exposition ensoleillée et des pavés en brique.
Cette photo montre un petit jardin chic l'été avec une exposition ensoleillée et des pavés en brique.
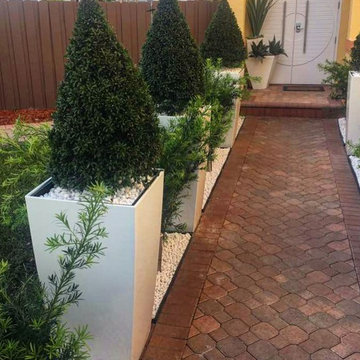
Réalisation d'un jardin avant minimaliste de taille moyenne et au printemps avec une exposition partiellement ombragée et du gravier.
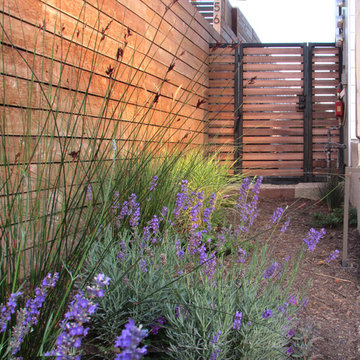
Idée de décoration pour un jardin avant minimaliste de taille moyenne et au printemps avec une exposition ensoleillée et des pavés en béton.
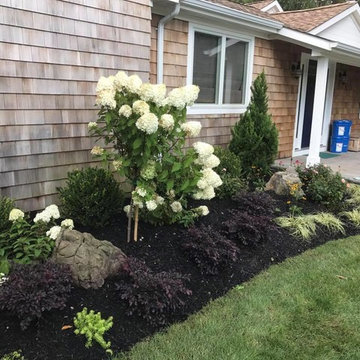
Inspiration pour un jardin arrière traditionnel de taille moyenne et l'été avec une exposition ensoleillée et un paillis.
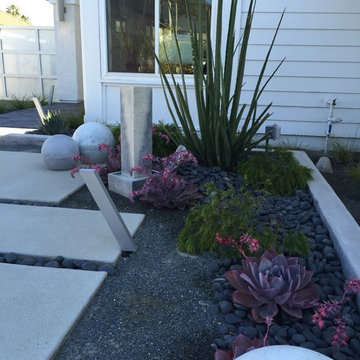
Aménagement d'un grand jardin arrière contemporain avec une exposition ombragée et des pavés en béton.
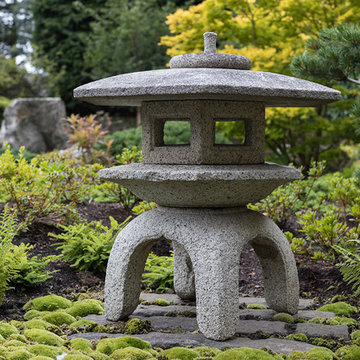
A pair of world travelers with a deep love of Japan asked JMMDS to design a Japanese-inspired landscape that would complement the contemporary renovation of their home in Edinburgh, Scotland. JMMDS created a plan that included a handsome cut-stone patio, meandering stepping stone paths, sweeping bed lines, stony mounds, a grassy pool of space, and swaths of elegant plantings.
JMMDS was on site during the installation to craft the mounds and place the plants and stones. Julie Moir Messervy set out the ancient pieces of gneiss from Scotland’s Isle of Lewis.
With the planting design, JMMDS sought to evoke the feeling of a traditional Japanese garden using locally suitable plants. The designers and clients visited nurseries in search of distinctive plant specimens, including cloud-pruned hollies, craggy pines, Japanese maples of varied color and habit, and a particularly notable Japanese snowbell tree. Beneath these, they laid drifts of sedges, hellebores, European gingers, ferns, and Solomon’s Seal. Evergreen azaleas, juniper, rhododendrons, and hebe were clustered around the lawn. JMMDS placed bamboos within root-controlled patio beds and planted mondo grass, sedums, and mosses among the stepping stones.
Project designers: Julie Moir Messervy, Principal; Erica Bowman, Senior Landscape Architect
Collaborators: Helen Lucas Architects, Steven Ogilvie (garden installers)
Photography: Angus Bremner
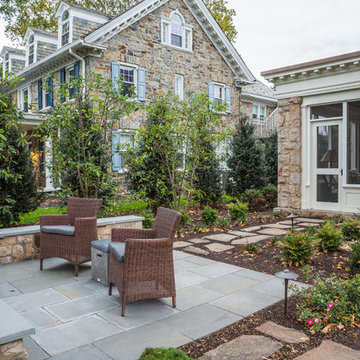
This mini patio is accessed by natural stone walkways
Réalisation d'un petit jardin chalet avec des pavés en pierre naturelle et une exposition partiellement ombragée.
Réalisation d'un petit jardin chalet avec des pavés en pierre naturelle et une exposition partiellement ombragée.
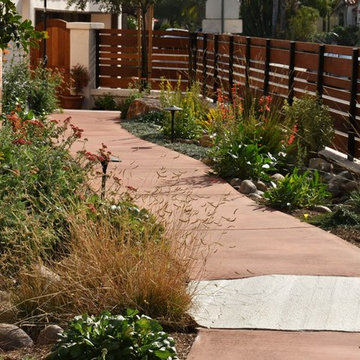
Colored concrete pathway with drought tolerant plantings and dry riverbed.
Réalisation d'un petit jardin latéral sud-ouest américain avec une exposition ensoleillée et des pavés en béton.
Réalisation d'un petit jardin latéral sud-ouest américain avec une exposition ensoleillée et des pavés en béton.
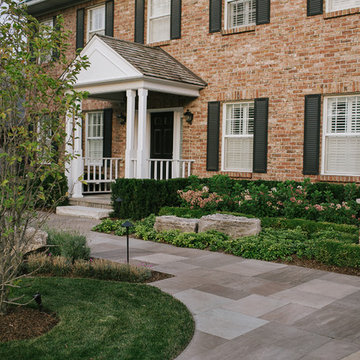
Slate grey Banas flagstone walkway, decorative brick pillars, Flamboro dark armourstone placements, and gardens.
Inspiration pour un jardin avant traditionnel de taille moyenne avec une exposition ensoleillée et des pavés en pierre naturelle.
Inspiration pour un jardin avant traditionnel de taille moyenne avec une exposition ensoleillée et des pavés en pierre naturelle.
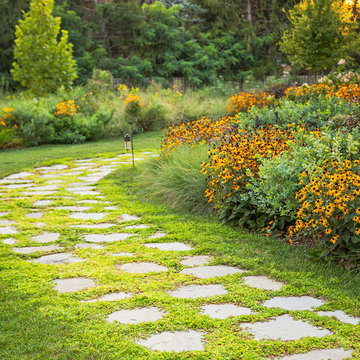
Allen Russ Photography
Inspiration pour un jardin avant traditionnel avec une exposition ensoleillée et des pavés en pierre naturelle.
Inspiration pour un jardin avant traditionnel avec une exposition ensoleillée et des pavés en pierre naturelle.
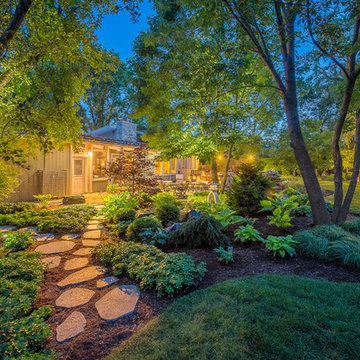
The back of the house has a large bank of windows that extend from the dining area to the main living area; so there is a very strong indoor outdoor connection. Curving planting beds filled with green plants of varied textures enclose the new bluestone patio. To the right is the Tea House which is a major focal point in the rear portion of this Zen Garden.
Idées déco d'aménagements d'entrée de maison extérieure
4





