Idées déco d'arrière-cuisines avec un évier posé
Trier par :
Budget
Trier par:Populaires du jour
141 - 160 sur 3 468 photos
1 sur 3
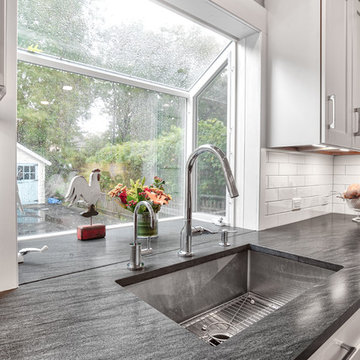
A continuous counter top makes this small garden window look large and flows right into the kitchen sink.
Photos by Chris Veith.
Réalisation d'une arrière-cuisine champêtre en L de taille moyenne avec un évier posé, un placard à porte affleurante, des portes de placard blanches, une crédence blanche, une crédence en carrelage métro, un électroménager en acier inoxydable, parquet peint, îlot, un sol marron, plan de travail noir et plan de travail en marbre.
Réalisation d'une arrière-cuisine champêtre en L de taille moyenne avec un évier posé, un placard à porte affleurante, des portes de placard blanches, une crédence blanche, une crédence en carrelage métro, un électroménager en acier inoxydable, parquet peint, îlot, un sol marron, plan de travail noir et plan de travail en marbre.
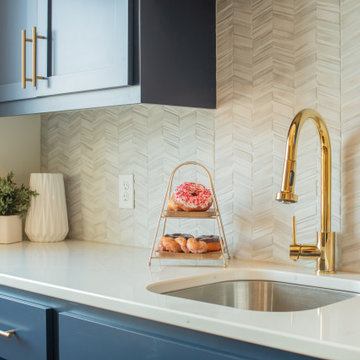
Dreamy butlers pantry with navy blue and gold accents with quartz countertops and a fun chevron backsplash for an added touch of character.
Exemple d'une très grande arrière-cuisine parallèle chic avec un évier posé, un placard à porte shaker, des portes de placard bleues, un plan de travail en quartz modifié, une crédence beige, une crédence en céramique, un électroménager en acier inoxydable, parquet clair, aucun îlot, un sol marron et un plan de travail blanc.
Exemple d'une très grande arrière-cuisine parallèle chic avec un évier posé, un placard à porte shaker, des portes de placard bleues, un plan de travail en quartz modifié, une crédence beige, une crédence en céramique, un électroménager en acier inoxydable, parquet clair, aucun îlot, un sol marron et un plan de travail blanc.
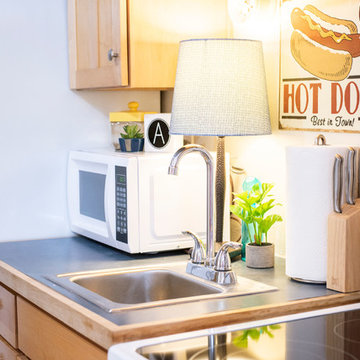
Idée de décoration pour une petite arrière-cuisine linéaire bohème en bois clair avec un évier posé, un placard à porte shaker, un plan de travail en stratifié, un électroménager blanc, sol en béton ciré, aucun îlot, un sol vert et un plan de travail bleu.
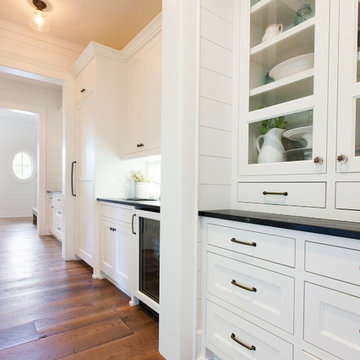
The client’s coastal New England roots inspired this Shingle style design for a lakefront lot. With a background in interior design, her ideas strongly influenced the process, presenting both challenge and reward in executing her exact vision. Vintage coastal style grounds a thoroughly modern open floor plan, designed to house a busy family with three active children. A primary focus was the kitchen, and more importantly, the butler’s pantry tucked behind it. Flowing logically from the garage entry and mudroom, and with two access points from the main kitchen, it fulfills the utilitarian functions of storage and prep, leaving the main kitchen free to shine as an integral part of the open living area.
An ARDA for Custom Home Design goes to
Royal Oaks Design
Designer: Kieran Liebl
From: Oakdale, Minnesota
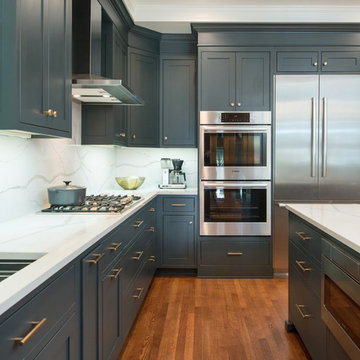
Matt Kocourek
Exemple d'une grande arrière-cuisine chic en L avec un évier posé, un placard à porte shaker, des portes de placards vertess, plan de travail en marbre, une crédence blanche, une crédence en marbre, un électroménager en acier inoxydable et îlot.
Exemple d'une grande arrière-cuisine chic en L avec un évier posé, un placard à porte shaker, des portes de placards vertess, plan de travail en marbre, une crédence blanche, une crédence en marbre, un électroménager en acier inoxydable et îlot.
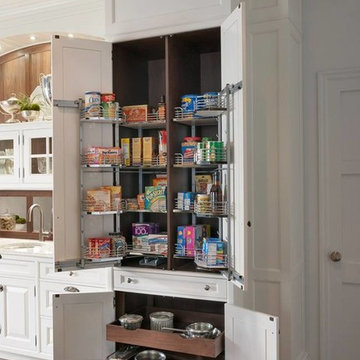
Imagine the possibilities with Wood-Mode.
Idée de décoration pour une arrière-cuisine tradition de taille moyenne avec un évier posé, un placard à porte affleurante, des portes de placard blanches, un plan de travail en surface solide, une crédence métallisée, une crédence miroir, un électroménager en acier inoxydable et un sol en bois brun.
Idée de décoration pour une arrière-cuisine tradition de taille moyenne avec un évier posé, un placard à porte affleurante, des portes de placard blanches, un plan de travail en surface solide, une crédence métallisée, une crédence miroir, un électroménager en acier inoxydable et un sol en bois brun.
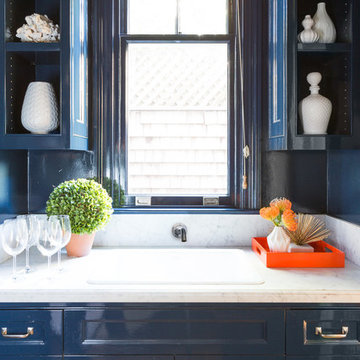
The choice of high-gloss navy and white in the butler’s pantry highlights the natural light that floods in through a double-hung window. Open shelving adds an elegant touch and shiny hardware complements the darker tones.
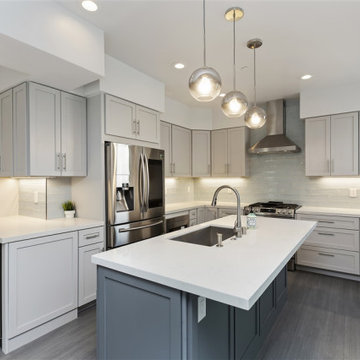
Réalisation d'une grande arrière-cuisine minimaliste en L avec un placard à porte shaker, un électroménager en acier inoxydable, îlot, un plan de travail blanc, un évier posé, des portes de placard grises, une crédence blanche, une crédence en carreau de verre, sol en stratifié et un sol gris.
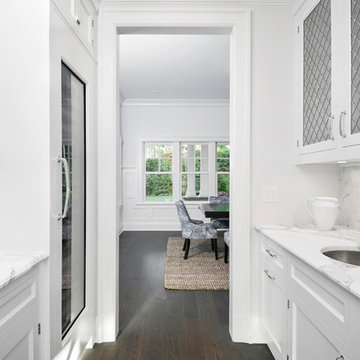
All Interior selections/finishes by Monique Varsames
Furniture staged by Stage to Show
Photos by Frank Ambrosiono
Cette photo montre une très grande arrière-cuisine parallèle et encastrable chic avec un évier posé, un placard à porte affleurante, des portes de placard blanches, plan de travail en marbre, une crédence blanche, une crédence en carrelage de pierre et un sol en bois brun.
Cette photo montre une très grande arrière-cuisine parallèle et encastrable chic avec un évier posé, un placard à porte affleurante, des portes de placard blanches, plan de travail en marbre, une crédence blanche, une crédence en carrelage de pierre et un sol en bois brun.
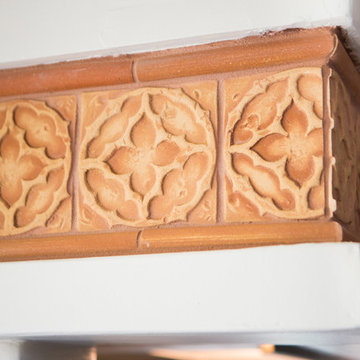
www.erikabiermanphotography.com
Idées déco pour une arrière-cuisine méditerranéenne de taille moyenne avec un évier posé, un placard à porte shaker, des portes de placard blanches, un plan de travail en granite, une crédence bleue, une crédence en céramique, un électroménager en acier inoxydable, tomettes au sol et îlot.
Idées déco pour une arrière-cuisine méditerranéenne de taille moyenne avec un évier posé, un placard à porte shaker, des portes de placard blanches, un plan de travail en granite, une crédence bleue, une crédence en céramique, un électroménager en acier inoxydable, tomettes au sol et îlot.
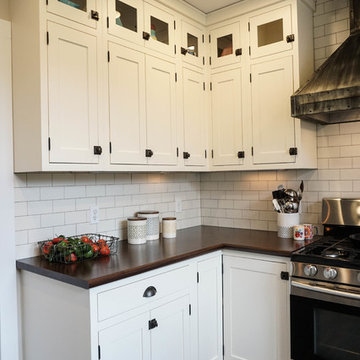
Réalisation d'une petite arrière-cuisine champêtre en U avec un évier posé, un placard à porte shaker, des portes de placard blanches, une crédence blanche, une crédence en carrelage métro, un électroménager en acier inoxydable, parquet foncé, îlot, un sol marron et un plan de travail en zinc.
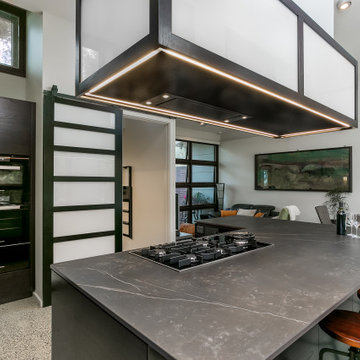
Japandi inspired Kitchen with dark stained American Oak veneer doors, Zenolite inserts and Dekton Benchtops
Idée de décoration pour une arrière-cuisine encastrable asiatique en L et bois foncé de taille moyenne avec un évier posé, un plan de travail en surface solide, une crédence multicolore, une crédence en feuille de verre, sol en béton ciré, îlot, un sol gris et plan de travail noir.
Idée de décoration pour une arrière-cuisine encastrable asiatique en L et bois foncé de taille moyenne avec un évier posé, un plan de travail en surface solide, une crédence multicolore, une crédence en feuille de verre, sol en béton ciré, îlot, un sol gris et plan de travail noir.
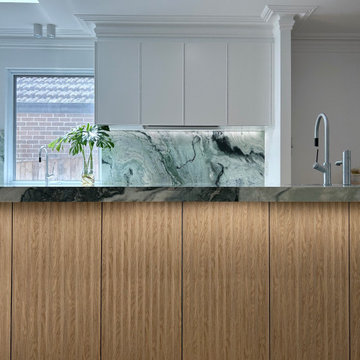
OCEANIA
- Custom designed and manufactured kitchen, finished in matte white polyurethane & natural oak
- Feature island 'Cove Profile' battens
- 40mm thick main benchtop in 'Pure White'
- 60mm thick island benchtop in natural 'Verde Oceania' marble
- Natural stone splashback
- Recessed LED strip lighting
- Fully dishwasher
- Satin brass hardware
- Blum hardware
Sheree Bounassif, Kitchens by Emanuel
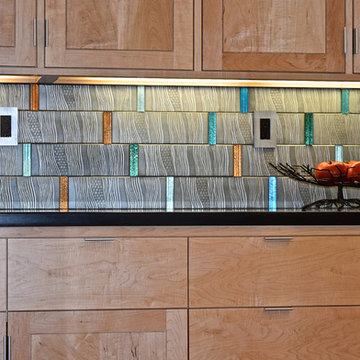
Concrete subway tiles handcrafted in our Santa Cruz, California studio alternate with bands of reflective jewel-tone glass.
Cette photo montre une grande arrière-cuisine linéaire moderne en bois brun avec un placard à porte plane, aucun îlot, un évier posé, un plan de travail en granite, une crédence grise, une crédence en carreau de ciment, un électroménager en acier inoxydable et un sol en bois brun.
Cette photo montre une grande arrière-cuisine linéaire moderne en bois brun avec un placard à porte plane, aucun îlot, un évier posé, un plan de travail en granite, une crédence grise, une crédence en carreau de ciment, un électroménager en acier inoxydable et un sol en bois brun.
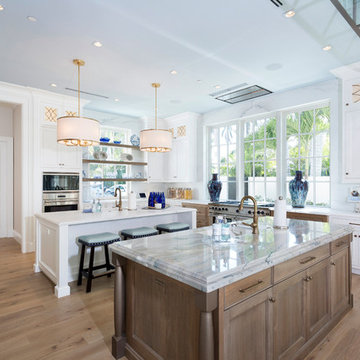
Cette image montre une grande arrière-cuisine parallèle traditionnelle en bois clair avec un évier posé, un placard à porte plane, plan de travail en marbre, une crédence grise, une crédence en carrelage de pierre, un électroménager en acier inoxydable, parquet clair et 2 îlots.
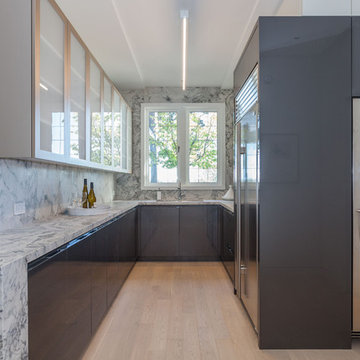
We opened up the butler's pantry to connect it to the main kitchen. This reimagined space has floor to ceiling italian marble, engineered heated white oak flooring, a custom built wine and beer fridge, and a Sub-Zero refrigerator for additional storage. Custom built gray cabinets have storage for additional dishware, appliance, and glasses. This space complements the chef kitchen perfectly.
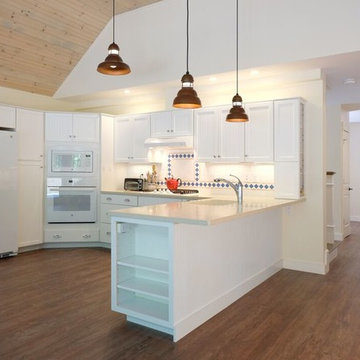
Photo by © John Moore ARCPHOTO
Cette image montre une arrière-cuisine traditionnelle en U de taille moyenne avec des portes de placard blanches, une crédence blanche, une crédence en céramique, un électroménager blanc, un évier posé, un placard à porte shaker, un plan de travail en stratifié, parquet foncé et une péninsule.
Cette image montre une arrière-cuisine traditionnelle en U de taille moyenne avec des portes de placard blanches, une crédence blanche, une crédence en céramique, un électroménager blanc, un évier posé, un placard à porte shaker, un plan de travail en stratifié, parquet foncé et une péninsule.
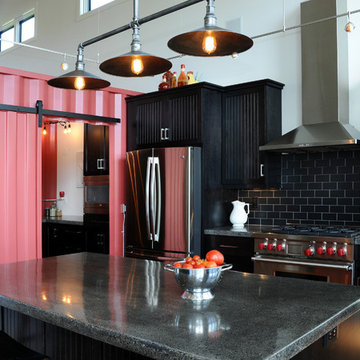
Cette photo montre une arrière-cuisine moderne en U de taille moyenne avec un évier posé, des portes de placard noires, une crédence noire, une crédence en céramique, un électroménager en acier inoxydable, un sol en bois brun et îlot.

Customized to perfection, a remarkable work of art at the Eastpoint Country Club combines superior craftsmanship that reflects the impeccable taste and sophisticated details. An impressive entrance to the open concept living room, dining room, sunroom, and a chef’s dream kitchen boasts top-of-the-line appliances and finishes. The breathtaking LED backlit quartz island and bar are the perfect accents that steal the show.
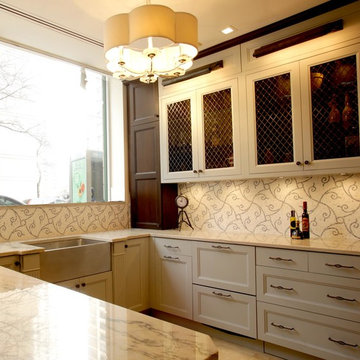
Exemple d'une grande arrière-cuisine craftsman en L et bois clair avec un évier posé, un placard à porte plane, un plan de travail en surface solide, une crédence noire, un électroménager en acier inoxydable, un sol en carrelage de céramique et îlot.
Idées déco d'arrière-cuisines avec un évier posé
8