Idées déco d'arrière-cuisines avec un évier posé
Trier par :
Budget
Trier par:Populaires du jour
101 - 120 sur 3 468 photos
1 sur 3
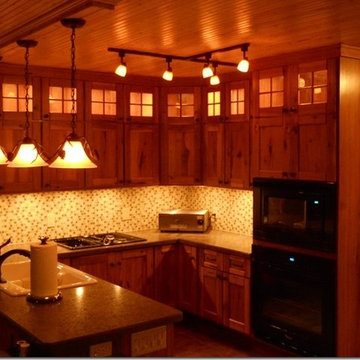
Luxurious kitchen for person with wheelchair . Rustic Alder cabinets , Wilsonart laminate tops, designed , built , installed by Mack
Idée de décoration pour une arrière-cuisine en U et bois brun avec un évier posé, un placard à porte shaker, un électroménager noir, un sol en carrelage de céramique et une péninsule.
Idée de décoration pour une arrière-cuisine en U et bois brun avec un évier posé, un placard à porte shaker, un électroménager noir, un sol en carrelage de céramique et une péninsule.
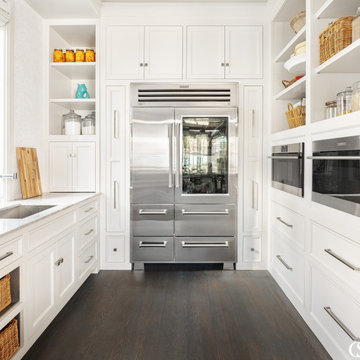
Nothing is quite as functional as this butler's pantry, complete with a fridge, double microwaves, and a sink. But the star of the room is the cabinetry. Note the storage areas on either side of the fridge, as well as the ceiling-height open shelving, are all at work to provide beauty and functionality to the space.

Réalisation d'une arrière-cuisine tradition en U de taille moyenne avec un évier posé, un placard à porte shaker, des portes de placards vertess, plan de travail en marbre, un électroménager en acier inoxydable, parquet clair, un sol marron et un plan de travail blanc.
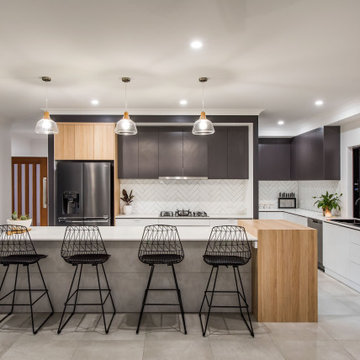
Réalisation d'une grande arrière-cuisine parallèle design avec un évier posé, un placard à porte plane, des portes de placard blanches, un plan de travail en granite, une crédence blanche, une crédence en carrelage métro, un électroménager noir, un sol en carrelage de céramique, îlot, un sol gris et un plan de travail blanc.
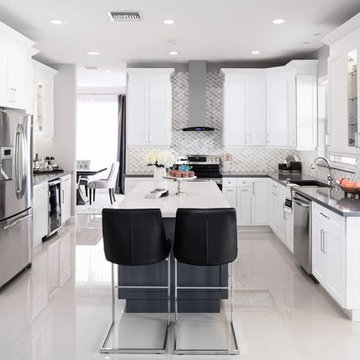
RMStudio
Inspiration pour une arrière-cuisine design en L de taille moyenne avec un évier posé, un placard à porte plane, des portes de placard blanches, un plan de travail en quartz modifié, une crédence multicolore, une crédence en céramique, un électroménager en acier inoxydable, un sol en carrelage de porcelaine, îlot, un sol blanc et un plan de travail gris.
Inspiration pour une arrière-cuisine design en L de taille moyenne avec un évier posé, un placard à porte plane, des portes de placard blanches, un plan de travail en quartz modifié, une crédence multicolore, une crédence en céramique, un électroménager en acier inoxydable, un sol en carrelage de porcelaine, îlot, un sol blanc et un plan de travail gris.
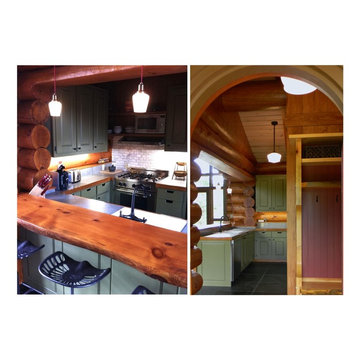
Exemple d'une petite arrière-cuisine montagne en U avec un évier posé, un placard avec porte à panneau surélevé, des portes de placards vertess, plan de travail carrelé, une crédence grise, une crédence en dalle de pierre, un électroménager en acier inoxydable, un sol en ardoise et une péninsule.
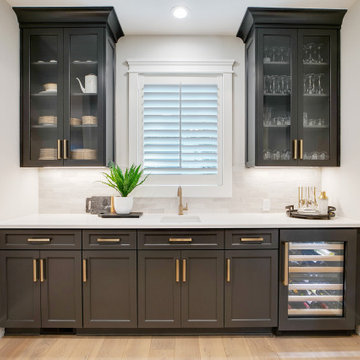
The butler pantry cabinets are painted in Sherwin-Williams Iron Ore (SW 7069) to match the kitchen island.
Aménagement d'une arrière-cuisine encastrable moderne de taille moyenne avec un évier posé, un placard à porte shaker, des portes de placard noires, un plan de travail en quartz modifié, une crédence blanche, une crédence en céramique, parquet clair, un sol marron et un plan de travail blanc.
Aménagement d'une arrière-cuisine encastrable moderne de taille moyenne avec un évier posé, un placard à porte shaker, des portes de placard noires, un plan de travail en quartz modifié, une crédence blanche, une crédence en céramique, parquet clair, un sol marron et un plan de travail blanc.
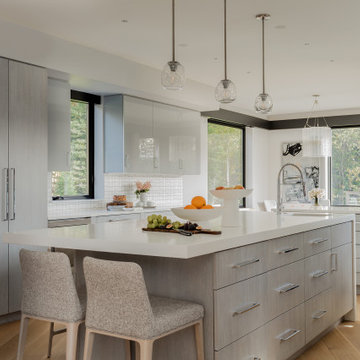
Transitional White Kitchen with Built-ins
Inspiration pour une arrière-cuisine design avec un évier posé, un placard à porte plane, une crédence blanche, une crédence en céramique, un électroménager en acier inoxydable, parquet clair, îlot et un plan de travail blanc.
Inspiration pour une arrière-cuisine design avec un évier posé, un placard à porte plane, une crédence blanche, une crédence en céramique, un électroménager en acier inoxydable, parquet clair, îlot et un plan de travail blanc.
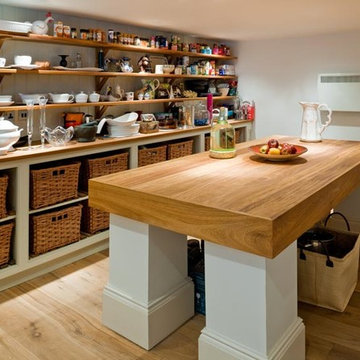
Idée de décoration pour une grande arrière-cuisine linéaire champêtre avec un évier posé, un placard à porte shaker, des portes de placard beiges, plan de travail en marbre, une crédence noire, une crédence en marbre, un électroménager en acier inoxydable, un sol en carrelage de céramique, îlot, un sol beige et plan de travail noir.
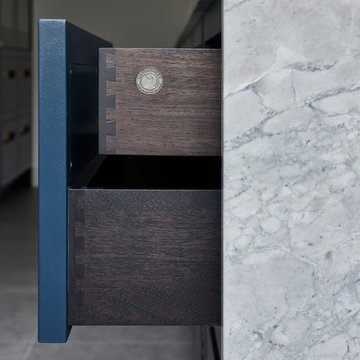
The beautiful dovetail joints on the solid oak drawers.
Cette photo montre une grande arrière-cuisine linéaire tendance avec un évier posé, un placard à porte plane, des portes de placard bleues, un plan de travail en granite, une crédence grise, une crédence en marbre, un électroménager en acier inoxydable, un sol en carrelage de céramique, îlot, un sol gris et un plan de travail gris.
Cette photo montre une grande arrière-cuisine linéaire tendance avec un évier posé, un placard à porte plane, des portes de placard bleues, un plan de travail en granite, une crédence grise, une crédence en marbre, un électroménager en acier inoxydable, un sol en carrelage de céramique, îlot, un sol gris et un plan de travail gris.

Inspiration pour une petite arrière-cuisine nordique en L avec un évier posé, un placard à porte plane, des portes de placard noires, un plan de travail en quartz modifié, une crédence blanche, une crédence en quartz modifié, un électroménager noir, un sol en carrelage de céramique, îlot, un sol gris et un plan de travail blanc.
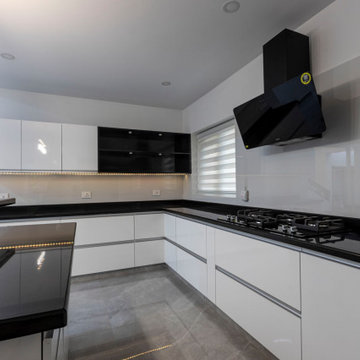
Cette image montre une arrière-cuisine design en U de taille moyenne avec un évier posé, un placard à porte plane, des portes de placard blanches, un plan de travail en granite, une crédence blanche, une crédence en céramique, un électroménager noir, un sol en carrelage de céramique, îlot, un sol gris et plan de travail noir.
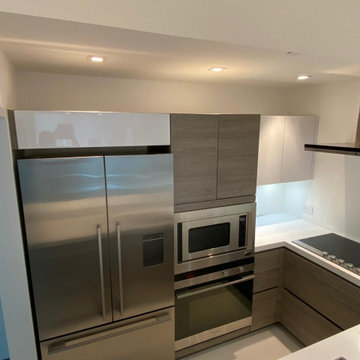
This lovely renovated kitchen is perfect!
Inspiration pour une petite arrière-cuisine en U avec un évier posé, un placard à porte plane, des portes de placard blanches, un plan de travail en quartz modifié, une crédence en céramique, un électroménager en acier inoxydable, un sol en carrelage de céramique, un sol blanc et un plan de travail multicolore.
Inspiration pour une petite arrière-cuisine en U avec un évier posé, un placard à porte plane, des portes de placard blanches, un plan de travail en quartz modifié, une crédence en céramique, un électroménager en acier inoxydable, un sol en carrelage de céramique, un sol blanc et un plan de travail multicolore.
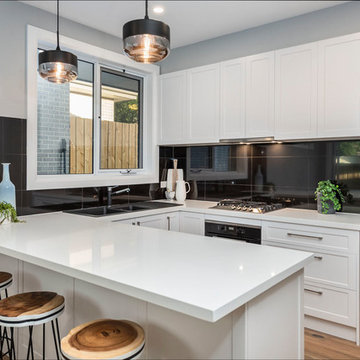
Cette image montre une arrière-cuisine design en U de taille moyenne avec un évier posé, un placard sans porte, des portes de placard blanches, un plan de travail en granite, une crédence noire, une crédence en céramique, un électroménager en acier inoxydable, un sol en bois brun, un sol beige et un plan de travail blanc.
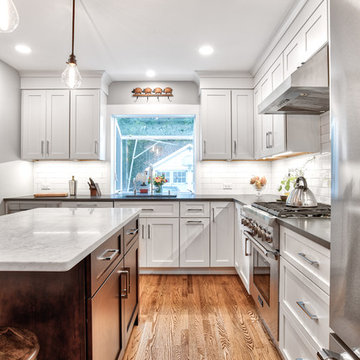
This kitchen is medium sized but spacious for multiple people to be working at once!
Photos by Chris Veith.
Idées déco pour une arrière-cuisine campagne en L de taille moyenne avec un évier posé, un placard à porte affleurante, des portes de placard blanches, plan de travail en marbre, une crédence blanche, une crédence en carrelage métro, un électroménager en acier inoxydable, parquet peint, îlot, un sol marron et plan de travail noir.
Idées déco pour une arrière-cuisine campagne en L de taille moyenne avec un évier posé, un placard à porte affleurante, des portes de placard blanches, plan de travail en marbre, une crédence blanche, une crédence en carrelage métro, un électroménager en acier inoxydable, parquet peint, îlot, un sol marron et plan de travail noir.

Customized to perfection, a remarkable work of art at the Eastpoint Country Club combines superior craftsmanship that reflects the impeccable taste and sophisticated details. An impressive entrance to the open concept living room, dining room, sunroom, and a chef’s dream kitchen boasts top-of-the-line appliances and finishes. The breathtaking LED backlit quartz island and bar are the perfect accents that steal the show.
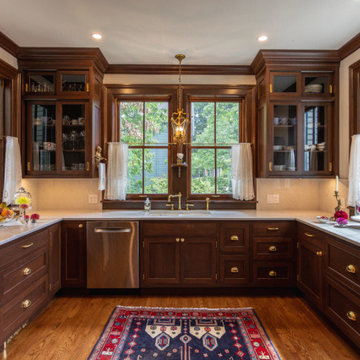
We doubled the size of this Wyoming kitchen by adding an addition.The sink is centered in front of a large 5’ window to enjoy the view as well as bring in plenty of natural light.
We were able to keep the historic feel even with a Subzero fridge and beautiful blue gas range.
14” baseboards
2 gorgeous antique doors for the pantry with cabinets to the ceiling.
This style matches the time period of the home and our clients did a beautiful job with selections and decorating.

Located behind the Kitchen is the pantry area. It’s unique design shares a hallway with the dramatic black mudroom and is accessed through a custom-built ‘hidden’ door along the range wall. The goal of this funky space is to mix causal details of the floating wooden shelves, durable, geometric cement floor tiles, with more the prominent elements of a hammered brass sink and turquoise lower cabinets.
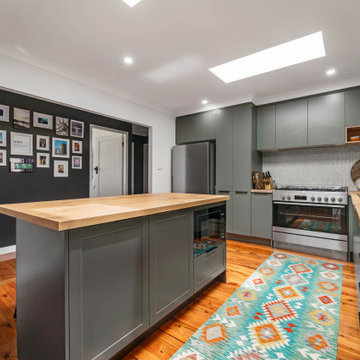
Aménagement d'une arrière-cuisine contemporaine en L de taille moyenne avec un évier posé, un placard à porte plane, des portes de placards vertess, un plan de travail en bois, une crédence grise, une crédence en carreau de ciment, un électroménager en acier inoxydable, parquet clair, îlot et un plan de travail marron.
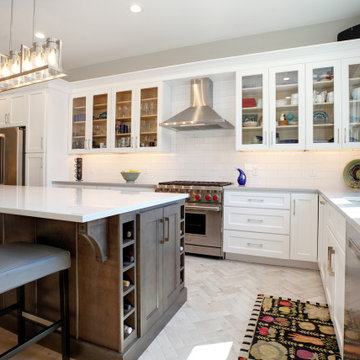
The gorgeous L-Shaped Kitchen with a large island of The Bonaire. View plan THD-7234: https://www.thehousedesigners.com/plan/bonaire-7234/
Idées déco d'arrière-cuisines avec un évier posé
6