Idées déco d'arrière-cuisines avec un évier posé
Trier par:Populaires du jour
21 - 40 sur 3 468 photos

Tomasz Juszczak
Cette photo montre une petite arrière-cuisine victorienne en U avec un évier posé, un placard à porte affleurante, des portes de placard turquoises, un plan de travail en bois, une crédence blanche, une crédence en céramique, un électroménager blanc, sol en stratifié, aucun îlot, un sol gris et un plan de travail blanc.
Cette photo montre une petite arrière-cuisine victorienne en U avec un évier posé, un placard à porte affleurante, des portes de placard turquoises, un plan de travail en bois, une crédence blanche, une crédence en céramique, un électroménager blanc, sol en stratifié, aucun îlot, un sol gris et un plan de travail blanc.
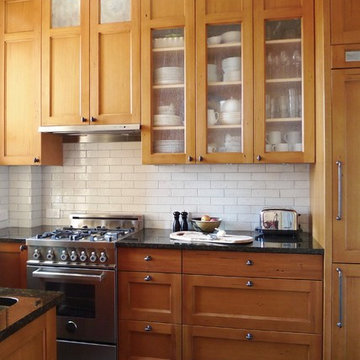
Copyright One to One Studio
Cette image montre une petite arrière-cuisine rustique en U et bois brun avec un évier posé, un placard à porte shaker, un plan de travail en granite, une crédence blanche, une crédence en céramique, un électroménager en acier inoxydable, un sol en ardoise et un sol gris.
Cette image montre une petite arrière-cuisine rustique en U et bois brun avec un évier posé, un placard à porte shaker, un plan de travail en granite, une crédence blanche, une crédence en céramique, un électroménager en acier inoxydable, un sol en ardoise et un sol gris.
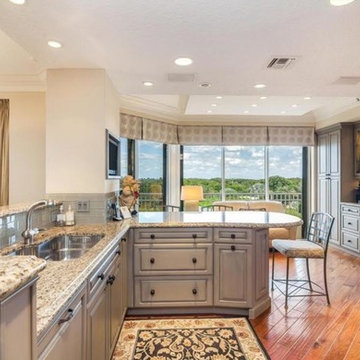
Aménagement d'une arrière-cuisine classique en U de taille moyenne avec un évier posé, un placard à porte affleurante, des portes de placard grises, un plan de travail en granite, une crédence grise, une crédence en céramique, un électroménager en acier inoxydable, parquet foncé et îlot.
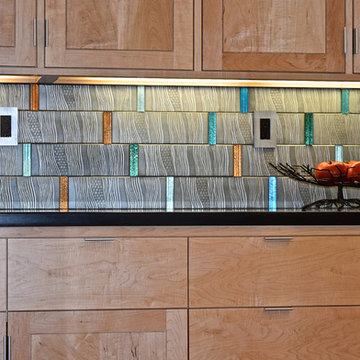
Concrete subway tiles handcrafted in our Santa Cruz, California studio alternate with bands of reflective jewel-tone glass.
Cette photo montre une grande arrière-cuisine linéaire moderne en bois brun avec un placard à porte plane, aucun îlot, un évier posé, un plan de travail en granite, une crédence grise, une crédence en carreau de ciment, un électroménager en acier inoxydable et un sol en bois brun.
Cette photo montre une grande arrière-cuisine linéaire moderne en bois brun avec un placard à porte plane, aucun îlot, un évier posé, un plan de travail en granite, une crédence grise, une crédence en carreau de ciment, un électroménager en acier inoxydable et un sol en bois brun.
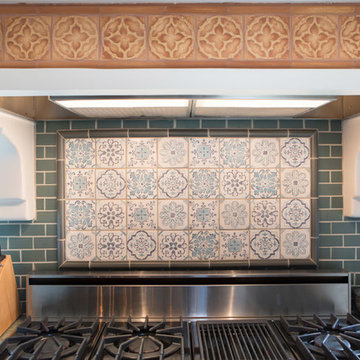
www.erikabiermanphotography.com
Idées déco pour une arrière-cuisine méditerranéenne de taille moyenne avec un évier posé, un placard à porte shaker, des portes de placard blanches, un plan de travail en granite, une crédence bleue, une crédence en céramique, un électroménager en acier inoxydable et îlot.
Idées déco pour une arrière-cuisine méditerranéenne de taille moyenne avec un évier posé, un placard à porte shaker, des portes de placard blanches, un plan de travail en granite, une crédence bleue, une crédence en céramique, un électroménager en acier inoxydable et îlot.

Customized to perfection, a remarkable work of art at the Eastpoint Country Club combines superior craftsmanship that reflects the impeccable taste and sophisticated details. An impressive entrance to the open concept living room, dining room, sunroom, and a chef’s dream kitchen boasts top-of-the-line appliances and finishes. The breathtaking LED backlit quartz island and bar are the perfect accents that steal the show.
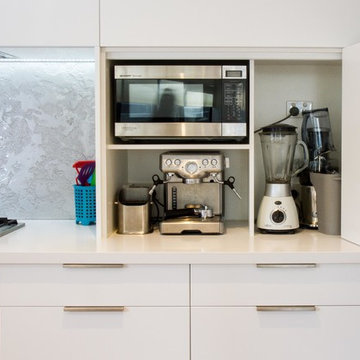
Designers: Corey Johnson & Michael Simpson; Photography by Yvonne Menegal
Cette photo montre une petite arrière-cuisine parallèle moderne avec un évier posé, un placard à porte plane, des portes de placard blanches, un plan de travail en quartz modifié, une crédence grise, une crédence en feuille de verre, un électroménager en acier inoxydable, parquet clair, îlot et un sol marron.
Cette photo montre une petite arrière-cuisine parallèle moderne avec un évier posé, un placard à porte plane, des portes de placard blanches, un plan de travail en quartz modifié, une crédence grise, une crédence en feuille de verre, un électroménager en acier inoxydable, parquet clair, îlot et un sol marron.
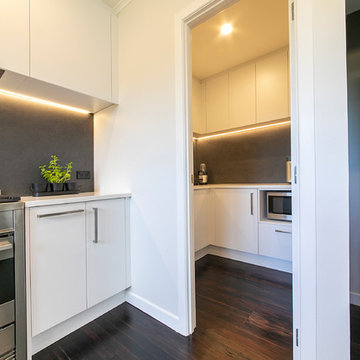
Butler pantry (previously the main bathroom).
Cette photo montre une arrière-cuisine moderne en L de taille moyenne avec un évier posé, un plan de travail en quartz modifié, une crédence grise, un électroménager en acier inoxydable, parquet foncé, aucun îlot, un sol marron et un plan de travail blanc.
Cette photo montre une arrière-cuisine moderne en L de taille moyenne avec un évier posé, un plan de travail en quartz modifié, une crédence grise, un électroménager en acier inoxydable, parquet foncé, aucun îlot, un sol marron et un plan de travail blanc.
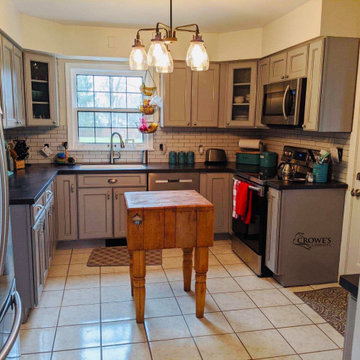
We took this kitchen and modernized it with updated cabinets, a butcher block, subway tile backsplash and new appliances.
Cette image montre une petite arrière-cuisine rustique en U avec un évier posé, un placard avec porte à panneau encastré, des portes de placard bleues, un plan de travail en quartz modifié, une crédence blanche, une crédence en carrelage métro, un électroménager en acier inoxydable, un sol en carrelage de céramique, îlot, un sol blanc et plan de travail noir.
Cette image montre une petite arrière-cuisine rustique en U avec un évier posé, un placard avec porte à panneau encastré, des portes de placard bleues, un plan de travail en quartz modifié, une crédence blanche, une crédence en carrelage métro, un électroménager en acier inoxydable, un sol en carrelage de céramique, îlot, un sol blanc et plan de travail noir.
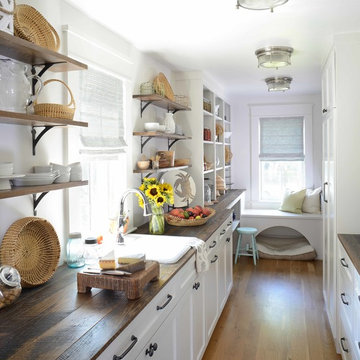
Jim Somerset
Cette image montre une arrière-cuisine marine avec un évier posé, un placard avec porte à panneau encastré, des portes de placard blanches, un plan de travail en bois, parquet foncé, aucun îlot et un sol marron.
Cette image montre une arrière-cuisine marine avec un évier posé, un placard avec porte à panneau encastré, des portes de placard blanches, un plan de travail en bois, parquet foncé, aucun îlot et un sol marron.

Photography by Tom Roe
Cette image montre une grande arrière-cuisine parallèle nordique en bois brun avec un évier posé, un placard à porte affleurante, un plan de travail en béton, une crédence blanche, une crédence en carrelage métro, un électroménager en acier inoxydable, un sol en liège et îlot.
Cette image montre une grande arrière-cuisine parallèle nordique en bois brun avec un évier posé, un placard à porte affleurante, un plan de travail en béton, une crédence blanche, une crédence en carrelage métro, un électroménager en acier inoxydable, un sol en liège et îlot.
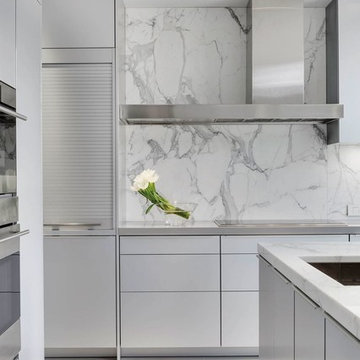
Choosing anodized aluminum for the kitchen cabinets takes full advantage of the light, creating a luminescent sheen. In the butler’s pantry, a high-gloss sand gray lacquer with aluminum edges maximizes the reflection from the large new windows. The generous use of Calcutta marble adds the note of elegance the client desired.
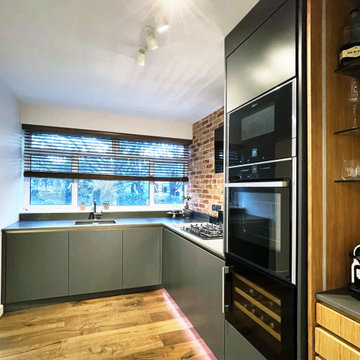
The kitchen has a sleek and modern look. The cabinets have lighting on the bottom allowing for more light to come in without disrupting the look of the space.
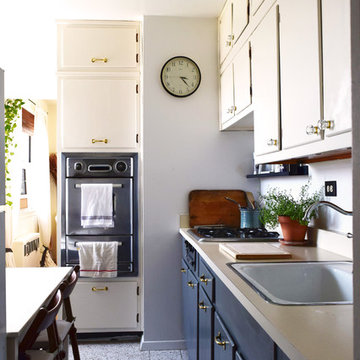
A simple kitchen update with paint and new brass hardware
Cette image montre une petite arrière-cuisine parallèle traditionnelle avec un évier posé, un placard à porte plane, des portes de placard blanches, un plan de travail en stratifié, une crédence blanche, un électroménager en acier inoxydable, un sol en linoléum et aucun îlot.
Cette image montre une petite arrière-cuisine parallèle traditionnelle avec un évier posé, un placard à porte plane, des portes de placard blanches, un plan de travail en stratifié, une crédence blanche, un électroménager en acier inoxydable, un sol en linoléum et aucun îlot.
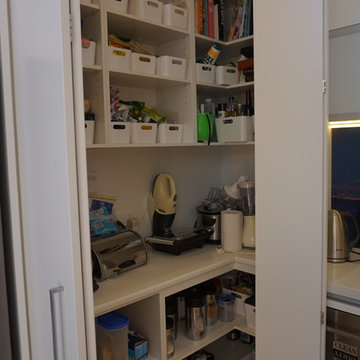
Modern kitchen with gripless handles, lift up bi-fold doors, walk in pantry, built in fridge, soft close drawers and doors, Caesar stone bench top and glass splash back with a digital image of San Francisco
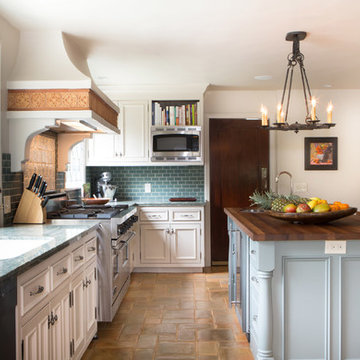
www.erikabiermanphotography.com
Idée de décoration pour une arrière-cuisine méditerranéenne de taille moyenne avec un évier posé, un placard à porte shaker, des portes de placard blanches, un plan de travail en granite, une crédence bleue, une crédence en céramique, un électroménager en acier inoxydable, tomettes au sol et îlot.
Idée de décoration pour une arrière-cuisine méditerranéenne de taille moyenne avec un évier posé, un placard à porte shaker, des portes de placard blanches, un plan de travail en granite, une crédence bleue, une crédence en céramique, un électroménager en acier inoxydable, tomettes au sol et îlot.
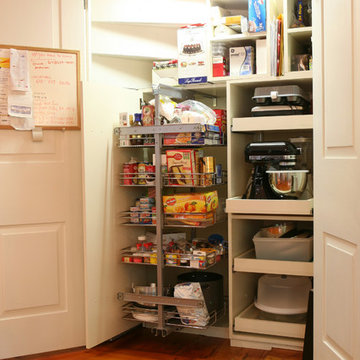
Laura Billingham Photography
Exemple d'une petite arrière-cuisine nature en L avec un évier posé, un placard avec porte à panneau encastré, des portes de placard bleues, un plan de travail en bois, une crédence bleue, une crédence en mosaïque, un électroménager en acier inoxydable, parquet clair, îlot et un sol marron.
Exemple d'une petite arrière-cuisine nature en L avec un évier posé, un placard avec porte à panneau encastré, des portes de placard bleues, un plan de travail en bois, une crédence bleue, une crédence en mosaïque, un électroménager en acier inoxydable, parquet clair, îlot et un sol marron.
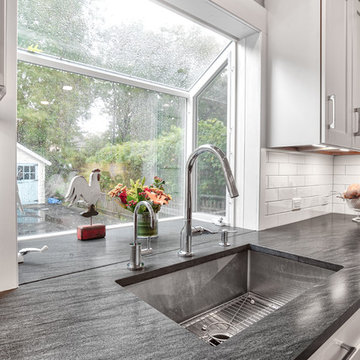
A continuous counter top makes this small garden window look large and flows right into the kitchen sink.
Photos by Chris Veith.
Réalisation d'une arrière-cuisine champêtre en L de taille moyenne avec un évier posé, un placard à porte affleurante, des portes de placard blanches, une crédence blanche, une crédence en carrelage métro, un électroménager en acier inoxydable, parquet peint, îlot, un sol marron, plan de travail noir et plan de travail en marbre.
Réalisation d'une arrière-cuisine champêtre en L de taille moyenne avec un évier posé, un placard à porte affleurante, des portes de placard blanches, une crédence blanche, une crédence en carrelage métro, un électroménager en acier inoxydable, parquet peint, îlot, un sol marron, plan de travail noir et plan de travail en marbre.
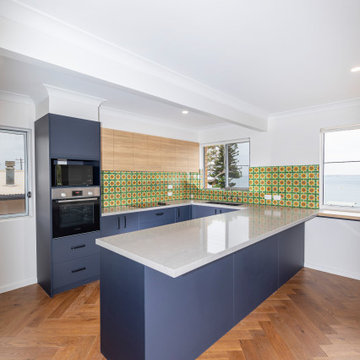
Oceanfront apartment retro renovation in Port Stephens. Featuring retro tiles, timber cabinets, stone benchtop and timber herringbone flooring.
Idées déco pour une petite arrière-cuisine rétro en U avec un évier posé, des portes de placard bleues, une crédence multicolore, un électroménager noir, parquet clair, îlot et un plan de travail gris.
Idées déco pour une petite arrière-cuisine rétro en U avec un évier posé, des portes de placard bleues, une crédence multicolore, un électroménager noir, parquet clair, îlot et un plan de travail gris.
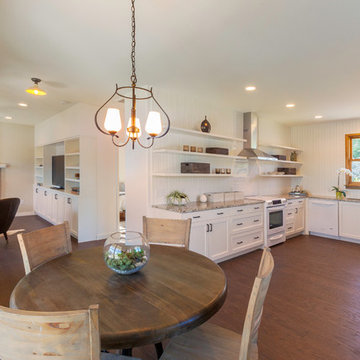
The Goldenwood Guest House is the first phase of a larger estate multi-phase project with the clients are moving into the renovated guest house as we start construction on the main house renovation and addition soon. This is a whole-house renovation to an existing 750sf guest cottage settled near the existing main residence. The property is located West of Austin in Driftwood, TX and the cottage strives to capture a sense of refined roughness. The layout maximizes efficiency in the small space with built-in cabinet storage and shelving in the living room and kitchen. Each space is softly day lit and the open floor plan of the Living, Dining, and Kitchen allows the spaces to feel expansive without sacrificing privacy to the bedroom and restroom. Photo by Ryan Farnau.
See our video walk-through: http://youtu.be/lx9wTAm7J-8
Idées déco d'arrière-cuisines avec un évier posé
2