Idées déco d'arrière-cuisines avec un évier posé
Trier par :
Budget
Trier par:Populaires du jour
61 - 80 sur 3 468 photos
1 sur 3
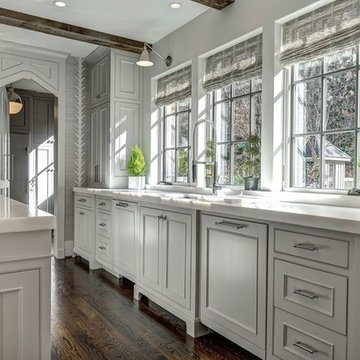
Exemple d'une grande arrière-cuisine chic en L avec un évier posé, un placard à porte shaker, des portes de placard blanches, un plan de travail en stratifié, une crédence multicolore, une crédence en mosaïque, un électroménager en acier inoxydable, parquet foncé et îlot.
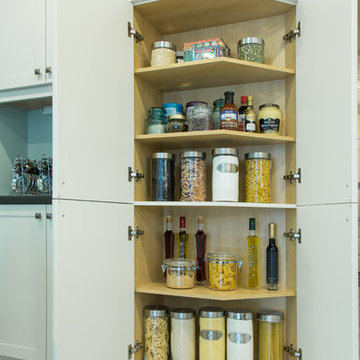
This pantry was designed for maximum function as well as to work well with the flow of the space. The angled end allows for a softer look as you enter the space without compromising much storage. Custom table and chairs add colour that ties in with the room colour.
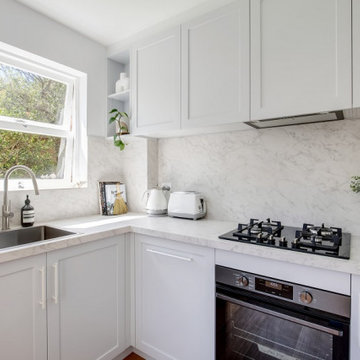
Idées déco pour une petite arrière-cuisine bord de mer en U avec un évier posé, un placard à porte shaker, des portes de placard grises, plan de travail carrelé, une crédence multicolore, une crédence en carreau de porcelaine, un électroménager en acier inoxydable, parquet clair, une péninsule, un sol beige et un plan de travail multicolore.
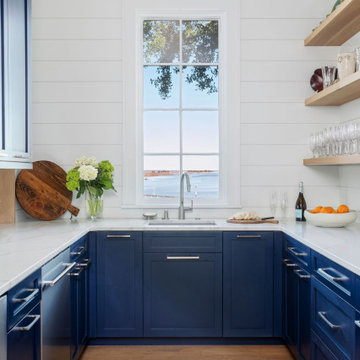
Exemple d'une très grande arrière-cuisine linéaire moderne avec un évier posé, des portes de placard bleues, plan de travail en marbre, une crédence blanche, une crédence en carreau de porcelaine, un électroménager en acier inoxydable, parquet clair, îlot, un sol marron et un plan de travail blanc.
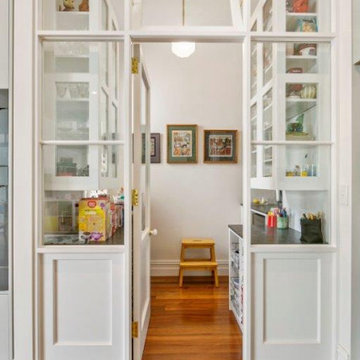
Inspiration pour une grande arrière-cuisine parallèle design avec un évier posé, un placard à porte plane, des portes de placard blanches, un plan de travail en quartz modifié, un électroménager en acier inoxydable, un sol en bois brun, aucun îlot, un sol marron et un plan de travail gris.
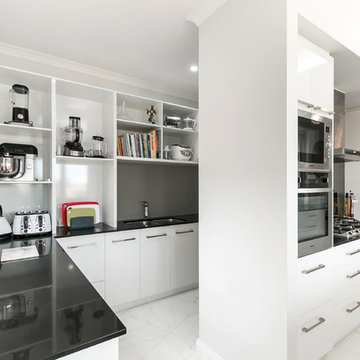
Large kitchen with walk in scullery.
Top Snap Melville - Kylie Richardson
Idées déco pour une grande arrière-cuisine moderne en U avec un évier posé, un placard à porte affleurante, des portes de placard blanches, un plan de travail en granite, une crédence grise, un électroménager en acier inoxydable, un sol en carrelage de porcelaine, 2 îlots, un sol blanc et plan de travail noir.
Idées déco pour une grande arrière-cuisine moderne en U avec un évier posé, un placard à porte affleurante, des portes de placard blanches, un plan de travail en granite, une crédence grise, un électroménager en acier inoxydable, un sol en carrelage de porcelaine, 2 îlots, un sol blanc et plan de travail noir.
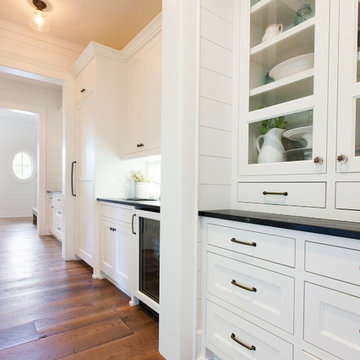
The client’s coastal New England roots inspired this Shingle style design for a lakefront lot. With a background in interior design, her ideas strongly influenced the process, presenting both challenge and reward in executing her exact vision. Vintage coastal style grounds a thoroughly modern open floor plan, designed to house a busy family with three active children. A primary focus was the kitchen, and more importantly, the butler’s pantry tucked behind it. Flowing logically from the garage entry and mudroom, and with two access points from the main kitchen, it fulfills the utilitarian functions of storage and prep, leaving the main kitchen free to shine as an integral part of the open living area.
An ARDA for Custom Home Design goes to
Royal Oaks Design
Designer: Kieran Liebl
From: Oakdale, Minnesota
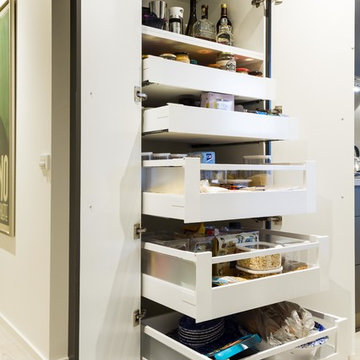
Designer: Michael Simpson; Photography by Yvonne Menegal
Aménagement d'une arrière-cuisine parallèle moderne de taille moyenne avec un évier posé, un placard à porte plane, des portes de placard grises, un plan de travail en quartz modifié, une crédence métallisée, un électroménager en acier inoxydable, parquet clair et un sol gris.
Aménagement d'une arrière-cuisine parallèle moderne de taille moyenne avec un évier posé, un placard à porte plane, des portes de placard grises, un plan de travail en quartz modifié, une crédence métallisée, un électroménager en acier inoxydable, parquet clair et un sol gris.
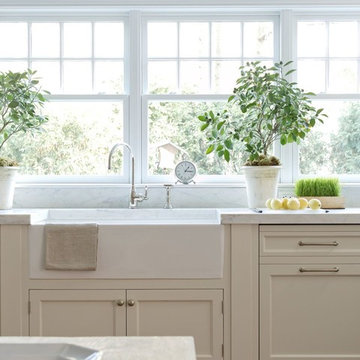
Inspiration pour une grande arrière-cuisine traditionnelle en L avec un évier posé, un placard à porte shaker, des portes de placard blanches, un plan de travail en stratifié, une crédence multicolore, une crédence en mosaïque, un électroménager en acier inoxydable, parquet foncé et îlot.
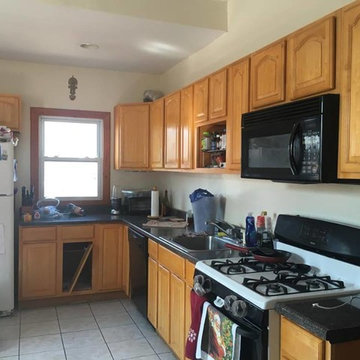
As general contractors, we are in the business of remodeling kitchens in New Jersey and can deliver the kitchen of your dreams. This process adds value to and maintains the appearance of your home for years to come. To request a free, no-obligation estimate or learn more about kitchen remodeling,
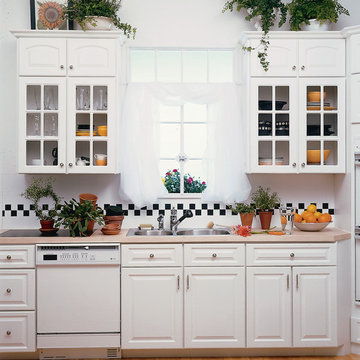
Manufacturer-Medallion
Idée de décoration pour une arrière-cuisine champêtre en U de taille moyenne avec un évier posé, un placard avec porte à panneau surélevé, des portes de placard blanches, un plan de travail en stratifié, une crédence multicolore, une crédence en carrelage métro, un électroménager blanc, parquet clair et aucun îlot.
Idée de décoration pour une arrière-cuisine champêtre en U de taille moyenne avec un évier posé, un placard avec porte à panneau surélevé, des portes de placard blanches, un plan de travail en stratifié, une crédence multicolore, une crédence en carrelage métro, un électroménager blanc, parquet clair et aucun îlot.
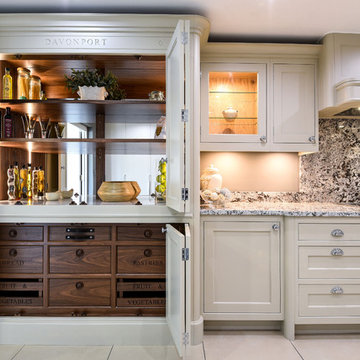
Bespoke, hand-painted pantry cupboard with bi-folding doors revealing solid wood shelving, mirrored back panel, custom storage, carrera marble cool shelf and integrated lighting.
If you are considering a bespoke larder, think about how you would like the design to work with your family's way of life. This design includes vegetable crates, bread bins and integrated lap-trays.
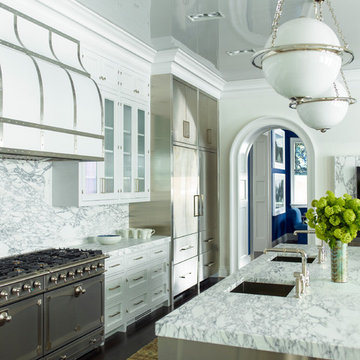
Eric Piasecki and Josh Gibson
Réalisation d'une grande arrière-cuisine parallèle tradition avec un évier posé, un placard avec porte à panneau encastré, des portes de placard blanches, plan de travail en marbre, une crédence blanche, une crédence en céramique, un électroménager en acier inoxydable, parquet foncé et îlot.
Réalisation d'une grande arrière-cuisine parallèle tradition avec un évier posé, un placard avec porte à panneau encastré, des portes de placard blanches, plan de travail en marbre, une crédence blanche, une crédence en céramique, un électroménager en acier inoxydable, parquet foncé et îlot.
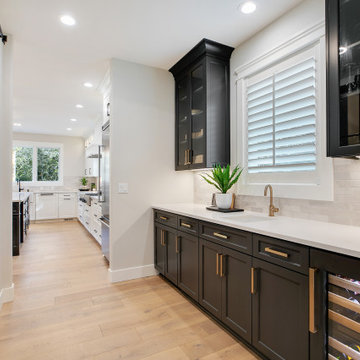
We reworked the layout for a better flow between spaces, and now there is room for a butler’s pantry and a walk-in pantry between the kitchen and dining room.

Réalisation d'une grande arrière-cuisine linéaire et encastrable tradition avec un évier posé, un placard avec porte à panneau encastré, des portes de placard noires, un plan de travail en bois, une crédence métallisée, une crédence en dalle métallique, un sol en carrelage de céramique, îlot, un sol multicolore et un plan de travail marron.
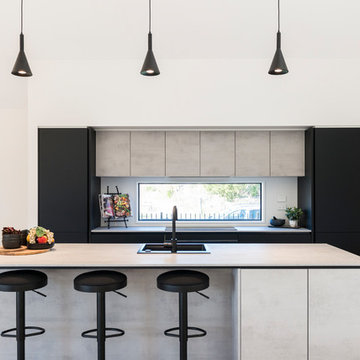
Stunning show kitchen located in within the Christchurch David Reid Home - show home.
This kitchen has used Nobilia exclusive matt black lacquer to create a soft yet bold affect.
The Lacquer is incredibly durable and gives the kitchen cabinets a "depth" un-achievable using standard laminates finished.
This lacquer is popular, as the cost factor is close enough to a standard laminate door, that many clients are pleasantly surprised they can upgrade to lacquer within their budget!
The concrete effect is new to the Nobilia range, and Palazzo has used it extensively, as the perfect contrast with many of colors available from our range.
The concrete Laminate has been used on the bench at 16mm and an impressive negative detail to match the black cabinet highlights the modern appeal of this kitchen.
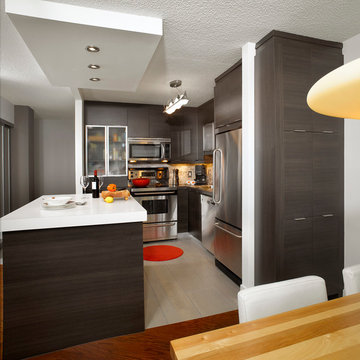
Armoires de cuisine en mélamine
Collection : Les Mélamines
Modèle de portes : Moderne
Couleur des portes : Très Chic
Comptoir : Quartz
Melamine Kitchen Cabinets
Collection : Les Mélamines
Door model : Modern
Door color : Très Chic
Counter: Quartzite
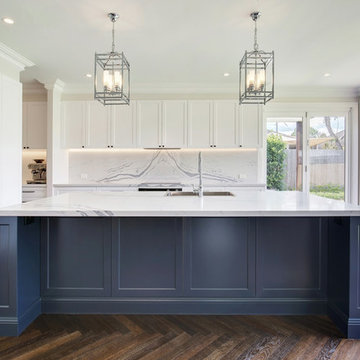
Live By the Sea Photography
Cette image montre une grande arrière-cuisine traditionnelle en L avec un évier posé, un placard à porte shaker, des portes de placard blanches, un plan de travail en quartz modifié, une crédence blanche, une crédence en dalle de pierre, un électroménager noir, parquet foncé, îlot, un sol marron et un plan de travail blanc.
Cette image montre une grande arrière-cuisine traditionnelle en L avec un évier posé, un placard à porte shaker, des portes de placard blanches, un plan de travail en quartz modifié, une crédence blanche, une crédence en dalle de pierre, un électroménager noir, parquet foncé, îlot, un sol marron et un plan de travail blanc.
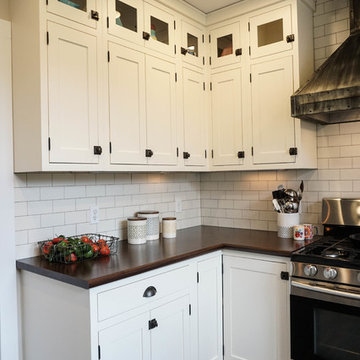
Réalisation d'une petite arrière-cuisine champêtre en U avec un évier posé, un placard à porte shaker, des portes de placard blanches, une crédence blanche, une crédence en carrelage métro, un électroménager en acier inoxydable, parquet foncé, îlot, un sol marron et un plan de travail en zinc.

This modern kitchen remodeling project was a delight to have worked on. The client brought us the idea and colors they were looking to incorperate. The finished project is this one of a kind piece of work.
With it's burnt orange flooring, blue/gray and white cabinets, it has become a favorite at first sight.
Idées déco d'arrière-cuisines avec un évier posé
4