Idées déco d'arrière-cuisines avec un plafond voûté
Trier par :
Budget
Trier par:Populaires du jour
121 - 140 sur 1 138 photos
1 sur 3
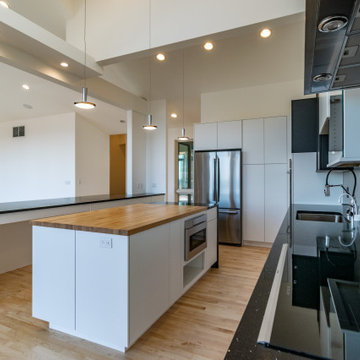
Inspiration pour une arrière-cuisine parallèle design avec un évier encastré, un placard à porte plane, des portes de placard blanches, un plan de travail en quartz modifié, un électroménager en acier inoxydable, un sol en bois brun, 2 îlots, un sol jaune, plan de travail noir et un plafond voûté.
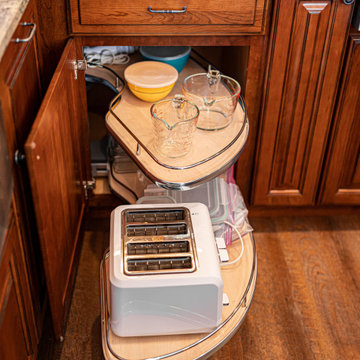
Cette image montre une grande arrière-cuisine traditionnelle en L et bois foncé avec un placard avec porte à panneau surélevé, un plan de travail en quartz modifié, îlot, un plan de travail multicolore, une crédence beige, une crédence en mosaïque, un électroménager en acier inoxydable, un évier de ferme, un sol en bois brun, un sol marron et un plafond voûté.
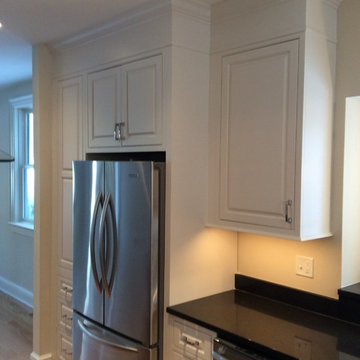
Aménagement d'une arrière-cuisine blanche et bois classique en L de taille moyenne avec îlot, un placard avec porte à panneau surélevé, des portes de placard blanches, plan de travail noir, un évier encastré, un plan de travail en granite, un électroménager en acier inoxydable, parquet clair, un sol marron et un plafond voûté.
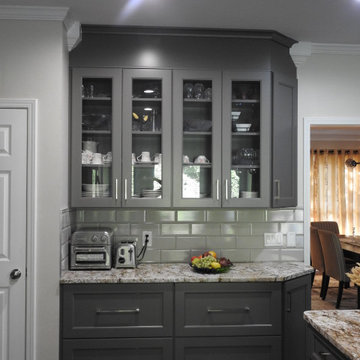
Kitchen renovation for your home. Amazing countertops, cabinetry, new appliances, great lighting that compliments each oher.
Cette photo montre une arrière-cuisine moderne en U de taille moyenne avec un évier de ferme, un placard à porte shaker, des portes de placard grises, un plan de travail en granite, un électroménager en acier inoxydable, parquet foncé, îlot, un sol marron, un plafond voûté, une crédence blanche et une crédence en carrelage métro.
Cette photo montre une arrière-cuisine moderne en U de taille moyenne avec un évier de ferme, un placard à porte shaker, des portes de placard grises, un plan de travail en granite, un électroménager en acier inoxydable, parquet foncé, îlot, un sol marron, un plafond voûté, une crédence blanche et une crédence en carrelage métro.
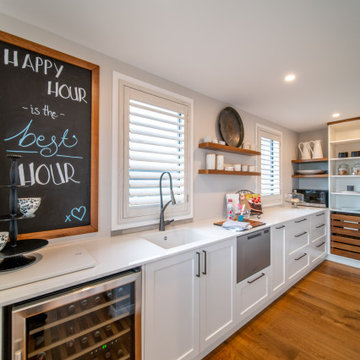
Cette photo montre une grande arrière-cuisine parallèle montagne avec un évier encastré, un placard à porte shaker, des portes de placard blanches, un plan de travail en quartz, une crédence grise, une crédence en mosaïque, un électroménager en acier inoxydable, un sol en bois brun, îlot, un sol marron, un plan de travail blanc et un plafond voûté.
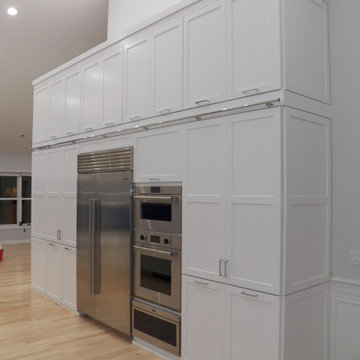
This is a very large kitchen with lots of storage. The tops of the cabinets are 12' tall and there is hidden storage for the library ladder used to reach the upper cabinets. LED strip lighting was used for the under cabinet lights as well as uplights at the tops of the cabinets and inside the display cabinets. The island is movable and there are custom "carts" that when stored looks like a cabinet.
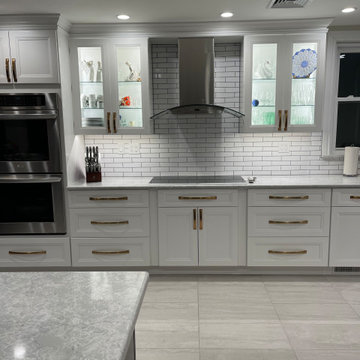
Exemple d'une grande arrière-cuisine grise et blanche moderne en L avec un évier 1 bac, un placard avec porte à panneau encastré, des portes de placard blanches, un plan de travail en quartz, une crédence blanche, une crédence en carreau de porcelaine, un électroménager en acier inoxydable, un sol en vinyl, aucun îlot, un sol gris, un plan de travail gris, un plafond voûté et fenêtre au-dessus de l'évier.
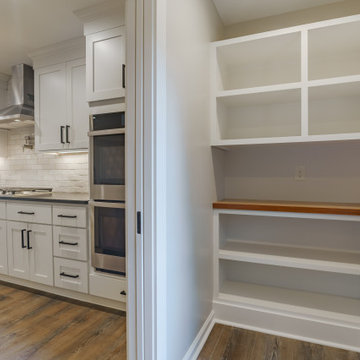
Designing this traditional kitchen for a more updated layout was a breath of fresh air for this ranch style home. A large island, wide plank flooring, and farmhouse style lighting rounded out the look with classic white cabinetry.
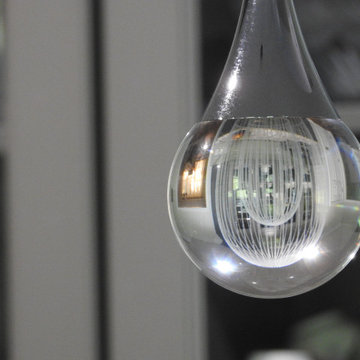
Kitchen renovation for your home. Amazing countertops, cabinetry, new appliances, great lighting that compliments each oher.
Cette photo montre une arrière-cuisine moderne en U de taille moyenne avec un évier de ferme, un placard à porte shaker, des portes de placard grises, un plan de travail en granite, un électroménager en acier inoxydable, parquet foncé, îlot, un sol marron et un plafond voûté.
Cette photo montre une arrière-cuisine moderne en U de taille moyenne avec un évier de ferme, un placard à porte shaker, des portes de placard grises, un plan de travail en granite, un électroménager en acier inoxydable, parquet foncé, îlot, un sol marron et un plafond voûté.
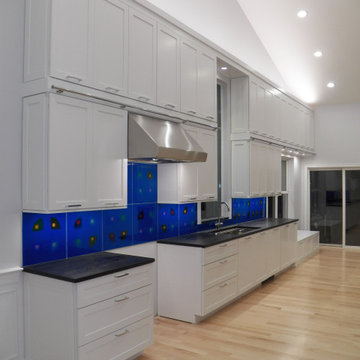
This is a very large kitchen with lots of storage. The tops of the cabinets are 12' tall and there is hidden storage for the library ladder used to reach the upper cabinets. LED strip lighting was used for the under cabinet lights as well as uplights at the tops of the cabinets and inside the display cabinets. The island is movable and there are custom "carts" that when stored looks like a cabinet.
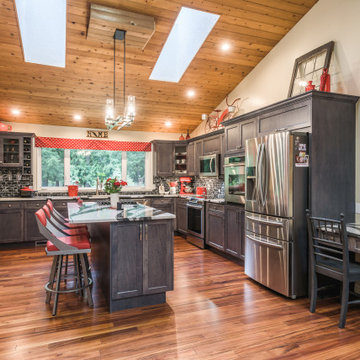
Cette image montre une grande arrière-cuisine chalet en L et bois foncé avec un évier encastré, un placard à porte shaker, un plan de travail en quartz modifié, une crédence noire, une crédence en céramique, un électroménager en acier inoxydable, un sol en bois brun, îlot, un sol marron, un plan de travail multicolore et un plafond voûté.
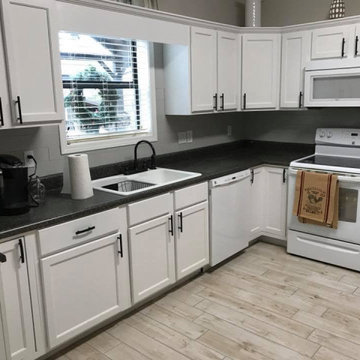
Cette image montre une grande arrière-cuisine blanche et bois traditionnelle en L avec un évier 2 bacs, un placard à porte shaker, des portes de placard blanches, un plan de travail en granite, une crédence grise, un électroménager blanc, un sol en vinyl, aucun îlot, plan de travail noir, un plafond voûté, un sol beige et fenêtre au-dessus de l'évier.
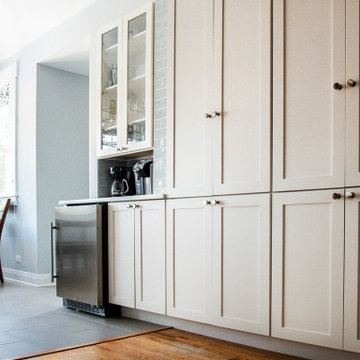
The pantry cabinets provide extensive storage while blurring the lines between the existing home and the new addition
Idées déco pour une petite arrière-cuisine parallèle craftsman avec un placard à porte shaker, des portes de placard blanches, un plan de travail en quartz modifié, une crédence bleue, une crédence en carreau de porcelaine, un sol en carrelage de porcelaine, un sol gris, un plan de travail blanc et un plafond voûté.
Idées déco pour une petite arrière-cuisine parallèle craftsman avec un placard à porte shaker, des portes de placard blanches, un plan de travail en quartz modifié, une crédence bleue, une crédence en carreau de porcelaine, un sol en carrelage de porcelaine, un sol gris, un plan de travail blanc et un plafond voûté.
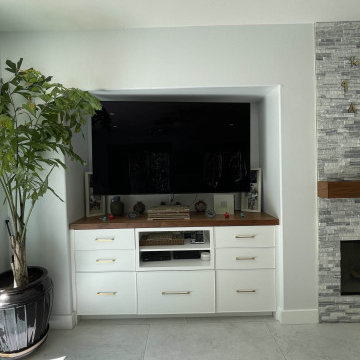
Transitional Modern two-color Kitchen Remodel with Custom Cabinets in Irvine Orange County
Inspiration pour une grande arrière-cuisine traditionnelle en L avec un évier encastré, un placard à porte shaker, des portes de placard blanches, un plan de travail en granite, une crédence blanche, une crédence en granite, un électroménager en acier inoxydable, un sol en carrelage de céramique, îlot, un sol blanc, un plan de travail blanc et un plafond voûté.
Inspiration pour une grande arrière-cuisine traditionnelle en L avec un évier encastré, un placard à porte shaker, des portes de placard blanches, un plan de travail en granite, une crédence blanche, une crédence en granite, un électroménager en acier inoxydable, un sol en carrelage de céramique, îlot, un sol blanc, un plan de travail blanc et un plafond voûté.
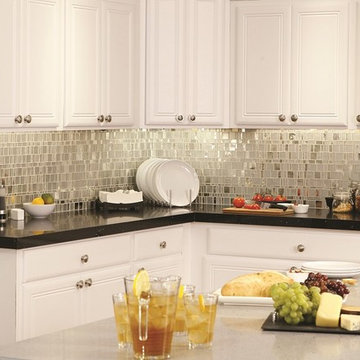
Granite Transformations of Jacksonville offers engineered stone slabs that we custom fabricate to install over existing services - kitchen countertops, shower walls, tub walls, backsplashes, fireplace fronts and more, usually in one day with no intrusive demolition!
Our amazing stone material is non porous, maintenance free, and is heat, stain and scratch resistant. Our proprietary engineered stone is 95% granites, quartzes and other beautiful natural stone infused w/ Forever Seal, our state of the art polymer that makes our stone countertops the best on the market. This is not a low quality, toxic spray over application! GT has a lifetime warranty. All of our certified installers are our company so we don't sub out our installations - very important.
We are A+ rated by BBB, Angie's List Super Service winners and are proud that over 50% of our business is repeat business, customer referrals or word of mouth references!! CALL US TODAY FOR A FREE DESIGN CONSULTATION!
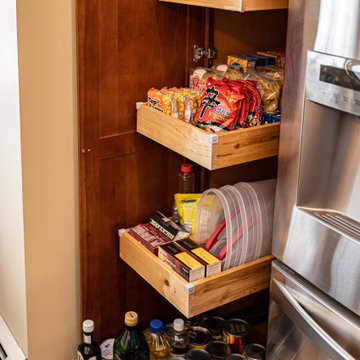
Idée de décoration pour une grande arrière-cuisine tradition en L et bois foncé avec un évier de ferme, un placard avec porte à panneau surélevé, un plan de travail en quartz modifié, une crédence beige, une crédence en mosaïque, un électroménager en acier inoxydable, un sol en bois brun, îlot, un sol marron, un plan de travail multicolore et un plafond voûté.
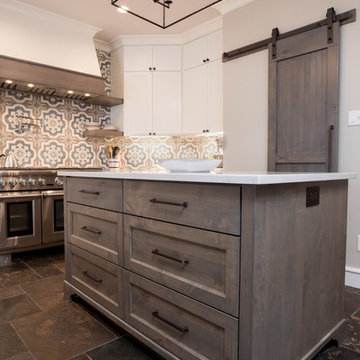
Cabinets and woodwork custom built by Texas Direct Cabinets LLC in conjunction with C Ron Inman Construction LLC general contracting.
Idées déco pour une grande arrière-cuisine campagne en U avec un évier encastré, un placard à porte shaker, des portes de placard blanches, un plan de travail en quartz modifié, une crédence multicolore, une crédence en mosaïque, un électroménager en acier inoxydable, carreaux de ciment au sol, îlot, un plan de travail blanc et un plafond voûté.
Idées déco pour une grande arrière-cuisine campagne en U avec un évier encastré, un placard à porte shaker, des portes de placard blanches, un plan de travail en quartz modifié, une crédence multicolore, une crédence en mosaïque, un électroménager en acier inoxydable, carreaux de ciment au sol, îlot, un plan de travail blanc et un plafond voûté.
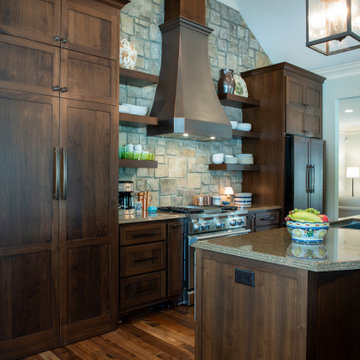
Galley Style Kitchen with natural stone walls, custom copper hood and quartz countertops Featuring a hidden pantry.
Cette photo montre une arrière-cuisine parallèle et encastrable chic en bois foncé de taille moyenne avec un évier 2 bacs, un placard à porte shaker, un plan de travail en quartz modifié, une crédence marron, une crédence en dalle de pierre, parquet foncé, îlot, un sol marron, un plan de travail marron et un plafond voûté.
Cette photo montre une arrière-cuisine parallèle et encastrable chic en bois foncé de taille moyenne avec un évier 2 bacs, un placard à porte shaker, un plan de travail en quartz modifié, une crédence marron, une crédence en dalle de pierre, parquet foncé, îlot, un sol marron, un plan de travail marron et un plafond voûté.
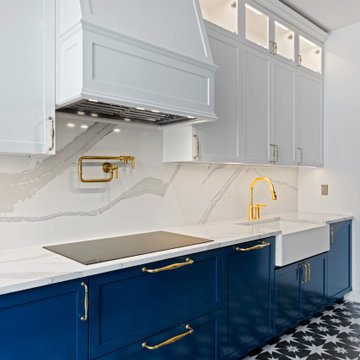
Cette image montre une arrière-cuisine design en U de taille moyenne avec un évier de ferme, un placard à porte shaker, des portes de placard bleues, plan de travail en marbre, une crédence blanche, une crédence en marbre, un électroménager en acier inoxydable, un sol en carrelage de porcelaine, aucun îlot, un sol noir, un plan de travail blanc et un plafond voûté.
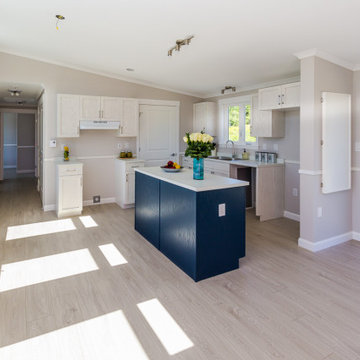
Open L shaped kitchen with feature island.
Inspiration pour une arrière-cuisine minimaliste en L de taille moyenne avec un évier 2 bacs, un placard à porte shaker, des portes de placard blanches, un plan de travail en stratifié, une crédence beige, un électroménager en acier inoxydable, sol en stratifié, îlot, un sol gris, un plan de travail blanc et un plafond voûté.
Inspiration pour une arrière-cuisine minimaliste en L de taille moyenne avec un évier 2 bacs, un placard à porte shaker, des portes de placard blanches, un plan de travail en stratifié, une crédence beige, un électroménager en acier inoxydable, sol en stratifié, îlot, un sol gris, un plan de travail blanc et un plafond voûté.
Idées déco d'arrière-cuisines avec un plafond voûté
7