Idées déco d'arrière-cuisines avec un plafond voûté
Trier par :
Budget
Trier par:Populaires du jour
161 - 180 sur 1 138 photos
1 sur 3
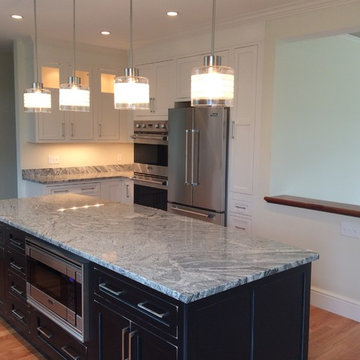
Idée de décoration pour une grande arrière-cuisine blanche et bois tradition en U avec un évier 1 bac, un placard à porte shaker, des portes de placard blanches, un plan de travail en quartz modifié, un électroménager en acier inoxydable, parquet clair, îlot, un sol marron, un plan de travail gris et un plafond voûté.
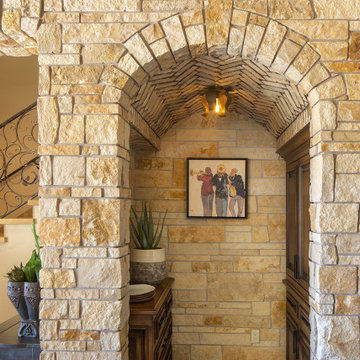
Exemple d'une petite arrière-cuisine parallèle méditerranéenne en bois brun avec un placard avec porte à panneau surélevé, un plan de travail en bois, une crédence beige, une crédence en pierre calcaire, un sol en calcaire, un sol beige et un plafond voûté.
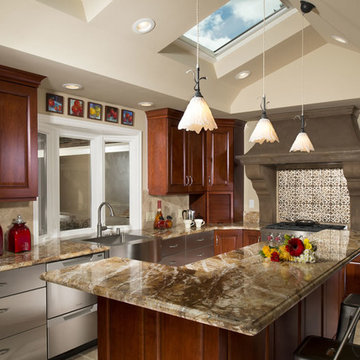
Transitional kitchen remodel. Utilizing stainless steel, plaster, and cherry wood cabinetry.
Inspiration pour une grande arrière-cuisine traditionnelle en U et bois foncé avec un placard avec porte à panneau surélevé, une crédence beige, îlot, un électroménager en acier inoxydable, un évier de ferme, un plan de travail en granite, une crédence en carrelage de pierre, un sol en travertin, un sol beige, un plan de travail beige et un plafond voûté.
Inspiration pour une grande arrière-cuisine traditionnelle en U et bois foncé avec un placard avec porte à panneau surélevé, une crédence beige, îlot, un électroménager en acier inoxydable, un évier de ferme, un plan de travail en granite, une crédence en carrelage de pierre, un sol en travertin, un sol beige, un plan de travail beige et un plafond voûté.
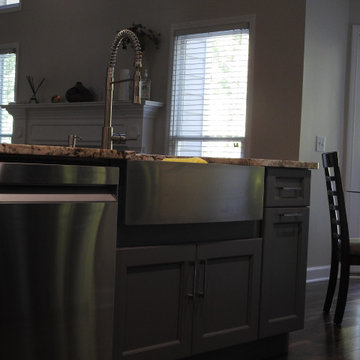
Kitchen renovation for your home. Amazing countertops, cabinetry, new appliances, great lighting that compliments each oher.
Réalisation d'une arrière-cuisine minimaliste en U de taille moyenne avec un évier de ferme, un placard à porte shaker, des portes de placard grises, un plan de travail en granite, un électroménager en acier inoxydable, parquet foncé, îlot, un sol marron et un plafond voûté.
Réalisation d'une arrière-cuisine minimaliste en U de taille moyenne avec un évier de ferme, un placard à porte shaker, des portes de placard grises, un plan de travail en granite, un électroménager en acier inoxydable, parquet foncé, îlot, un sol marron et un plafond voûté.
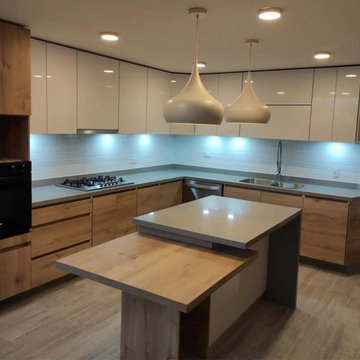
Inspiration pour une grande arrière-cuisine blanche et bois minimaliste en L et bois clair avec un évier 2 bacs, un placard à porte plane, un plan de travail en surface solide, une crédence blanche, une crédence en carrelage métro, parquet clair, îlot, un sol marron, un plan de travail gris et un plafond voûté.
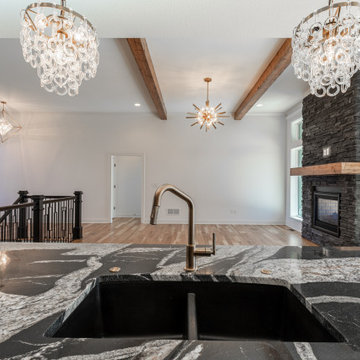
Cette image montre une grande arrière-cuisine noire et bois minimaliste en L avec un évier 2 bacs, un placard à porte shaker, des portes de placard noires, un plan de travail en stéatite, une crédence blanche, un électroménager noir, parquet clair, îlot, un sol marron, un plan de travail multicolore et un plafond voûté.
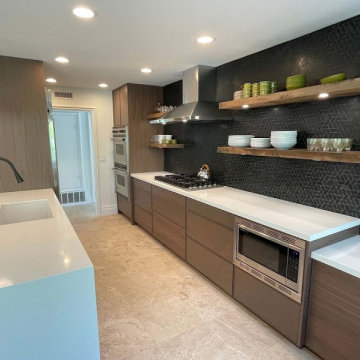
Design-build Mid-Century Modern Kitchen Remodel in Lake Forest Orange County
Idée de décoration pour une arrière-cuisine minimaliste en L de taille moyenne avec un évier 1 bac, un placard à porte shaker, des portes de placard marrons, un plan de travail en stratifié, une crédence noire, une crédence en céramique, un électroménager en acier inoxydable, un sol en carrelage de céramique, îlot, un sol multicolore, un plan de travail blanc et un plafond voûté.
Idée de décoration pour une arrière-cuisine minimaliste en L de taille moyenne avec un évier 1 bac, un placard à porte shaker, des portes de placard marrons, un plan de travail en stratifié, une crédence noire, une crédence en céramique, un électroménager en acier inoxydable, un sol en carrelage de céramique, îlot, un sol multicolore, un plan de travail blanc et un plafond voûté.
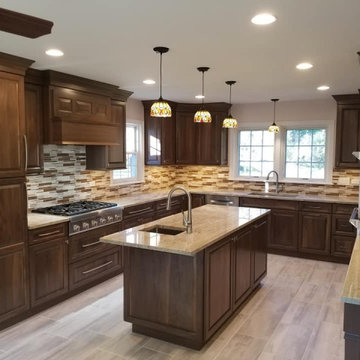
Inspiration pour une grande arrière-cuisine minimaliste en U et bois foncé avec un évier encastré, un placard à porte shaker, un plan de travail en quartz modifié, une crédence multicolore, une crédence en carreau briquette, un électroménager en acier inoxydable, un sol en vinyl, îlot, un sol gris, un plan de travail multicolore, un plafond voûté et fenêtre au-dessus de l'évier.
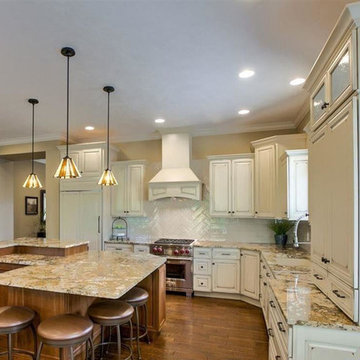
Idée de décoration pour une arrière-cuisine blanche et bois tradition en L de taille moyenne avec un évier encastré, un placard avec porte à panneau surélevé, des portes de placard blanches, un plan de travail en granite, une crédence blanche, une crédence en carrelage métro, un électroménager blanc, un sol en bois brun, îlot, un sol marron, un plan de travail multicolore et un plafond voûté.
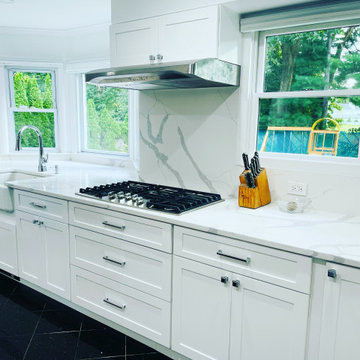
Cette photo montre une grande arrière-cuisine tendance en L avec un évier de ferme, un placard à porte shaker, des portes de placard blanches, plan de travail en marbre, une crédence blanche, une crédence en marbre, un électroménager en acier inoxydable, un sol en carrelage de porcelaine, aucun îlot, un sol noir, un plan de travail blanc, un plafond voûté et fenêtre au-dessus de l'évier.
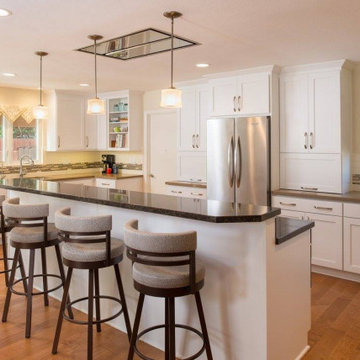
Cette image montre une grande arrière-cuisine blanche et bois traditionnelle en U avec un évier encastré, un placard à porte shaker, des portes de placard blanches, un plan de travail en granite, une crédence multicolore, une crédence en carreau briquette, un électroménager en acier inoxydable, un sol en bois brun, îlot, un sol marron, un plan de travail gris et un plafond voûté.
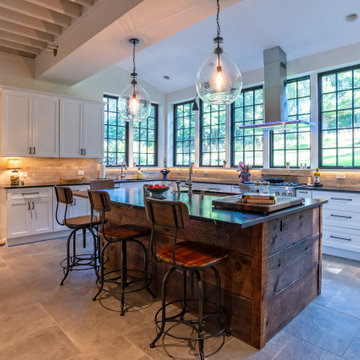
Ed Sossich and Main Line Kitchen Design owner Paul McAlary have worked together at many different showrooms over 20 plus years. Ed refers to the pair as Batman and Robin although who is who is up for debate. Bringing Ed on to check and expedite all of Main Line Kitchen Design’s orders has kept mistakes and delays at our expanding company to a minimum.
Ed, (Batman or Robin), your guess, can be found checking our company’s orders and designing his customer’s kitchens in our new Upper Darby office on City Line Avenue. Ed is quick with a joke although his yellow legal pad is no joking matter for our designers. Ed makes the trains run on time at Main Line Kitchen Design.
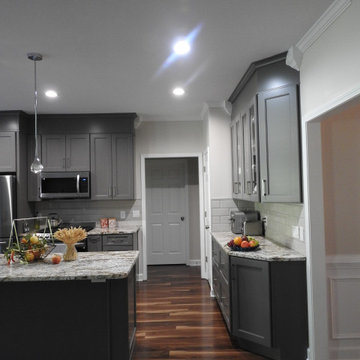
Kitchen renovation for your home. Amazing countertops, cabinetry, new appliances, great lighting that compliments each oher.
Inspiration pour une arrière-cuisine minimaliste en U de taille moyenne avec un évier de ferme, un placard à porte shaker, des portes de placard grises, un plan de travail en granite, un électroménager en acier inoxydable, parquet foncé, îlot, un sol marron et un plafond voûté.
Inspiration pour une arrière-cuisine minimaliste en U de taille moyenne avec un évier de ferme, un placard à porte shaker, des portes de placard grises, un plan de travail en granite, un électroménager en acier inoxydable, parquet foncé, îlot, un sol marron et un plafond voûté.
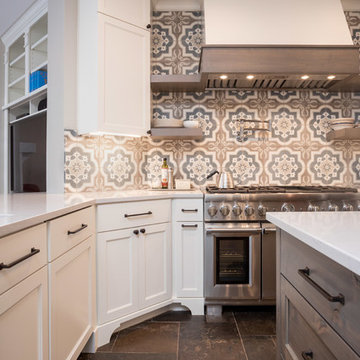
Cabinets and woodwork custom built by Texas Direct Cabinets LLC in conjunction with C Ron Inman Construction LLC general contracting.
Inspiration pour une grande arrière-cuisine rustique en U avec un évier encastré, un placard à porte shaker, des portes de placard blanches, un plan de travail en quartz modifié, une crédence multicolore, une crédence en mosaïque, un électroménager en acier inoxydable, carreaux de ciment au sol, îlot, un plan de travail blanc et un plafond voûté.
Inspiration pour une grande arrière-cuisine rustique en U avec un évier encastré, un placard à porte shaker, des portes de placard blanches, un plan de travail en quartz modifié, une crédence multicolore, une crédence en mosaïque, un électroménager en acier inoxydable, carreaux de ciment au sol, îlot, un plan de travail blanc et un plafond voûté.
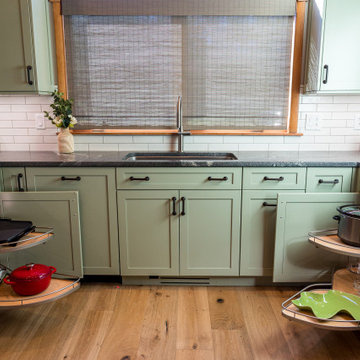
This 1970s kitchen in the Adirondacks got a big lift and a fabulous new bar. Plain & Fancy Custom Cabinets, Shaker door, Saybrook Sage. Silver Gray Granite with leathered finish. Brook Custom Artisan Slant Shaped hood with cast nickel finish. Pine flooring. Interior features include LeMans swing outs, pull out pantry, angled dividers for utensils, and roll-shelves in cabinets.
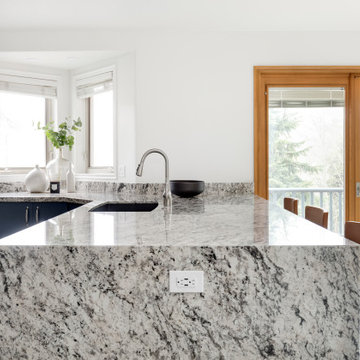
Modern Kitchen, Granite waterfall edge countertop and full backsplash. 7615 SW Sea Serpent cabinet color, Laminate gray LVP flooring. Black Stainless steel appliances. Blanco black composite undermount sink. White Dove Wall Color OC-17 Benjamin Moore Satin.
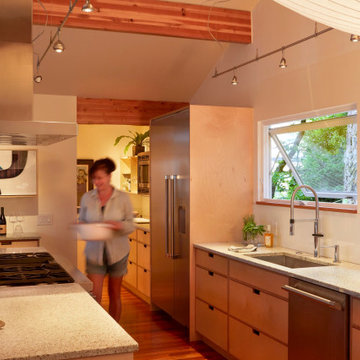
Réalisation d'une arrière-cuisine parallèle vintage en bois clair de taille moyenne avec un évier encastré, un placard à porte plane, un plan de travail en surface solide, une crédence blanche, une crédence en céramique, un électroménager en acier inoxydable, parquet foncé, îlot, un sol marron, un plafond voûté et un plan de travail beige.
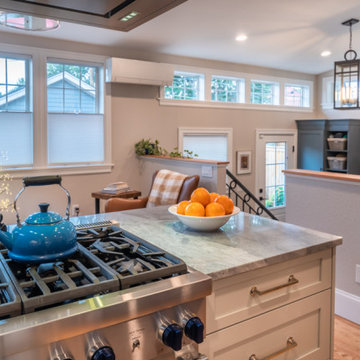
Cette image montre une grande arrière-cuisine rustique avec un plan de travail en granite, un électroménager en acier inoxydable, îlot, un plan de travail gris et un plafond voûté.
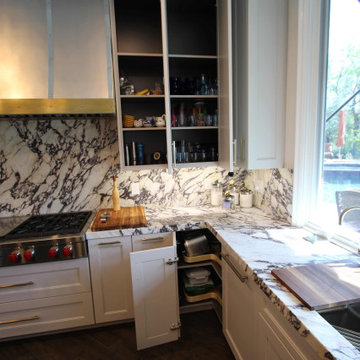
Design Build Transitional kitchen remodel in Coto De Caza Orange County
Cette photo montre une grande arrière-cuisine chic en L avec un évier de ferme, un placard à porte shaker, des portes de placard blanches, un plan de travail en granite, une crédence multicolore, une crédence en granite, un électroménager en acier inoxydable, parquet foncé, 2 îlots, un sol marron, un plan de travail multicolore et un plafond voûté.
Cette photo montre une grande arrière-cuisine chic en L avec un évier de ferme, un placard à porte shaker, des portes de placard blanches, un plan de travail en granite, une crédence multicolore, une crédence en granite, un électroménager en acier inoxydable, parquet foncé, 2 îlots, un sol marron, un plan de travail multicolore et un plafond voûté.
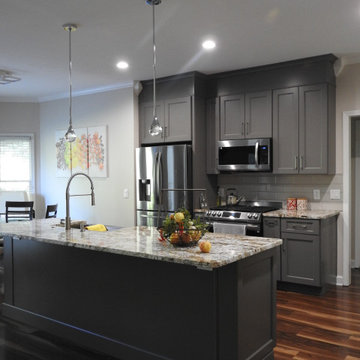
Kitchen renovation for your home. Amazing countertops, cabinetry, new appliances, great lighting that compliments each oher.
Réalisation d'une arrière-cuisine minimaliste en U de taille moyenne avec un évier de ferme, un placard à porte shaker, des portes de placard grises, un plan de travail en granite, un électroménager en acier inoxydable, parquet foncé, îlot, un sol marron et un plafond voûté.
Réalisation d'une arrière-cuisine minimaliste en U de taille moyenne avec un évier de ferme, un placard à porte shaker, des portes de placard grises, un plan de travail en granite, un électroménager en acier inoxydable, parquet foncé, îlot, un sol marron et un plafond voûté.
Idées déco d'arrière-cuisines avec un plafond voûté
9