Idées déco d'arrière-cuisines avec un plafond voûté
Trier par :
Budget
Trier par:Populaires du jour
141 - 160 sur 1 138 photos
1 sur 3
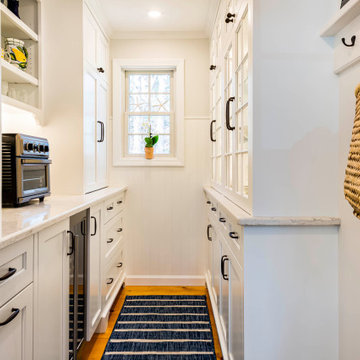
This coastal kitchen needed a refresh. Its solid wood cabinets were painted in a sage green, with putty colored trim and a cherry island and dark countertop. We painted the cabinetry and replaced countertops and appliances. We also moved the refrigerator to a side wall to create a better work space flow and added two windows to provide symmetry on the cooktop wall. A new custom wood hood and patterned marble backsplash help add a cheerful upbeat vibe to a previously subdued and muted space.
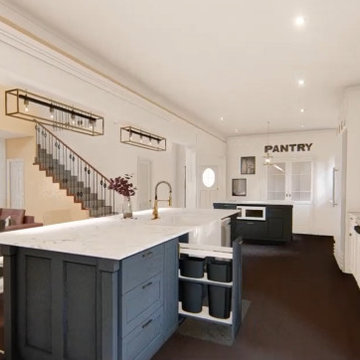
Réalisation d'une grande arrière-cuisine tradition avec un évier de ferme, un placard à porte shaker, des portes de placard blanches, un plan de travail en quartz modifié, une crédence blanche, une crédence en quartz modifié, un électroménager blanc, 2 îlots, un sol marron, un plan de travail blanc et un plafond voûté.
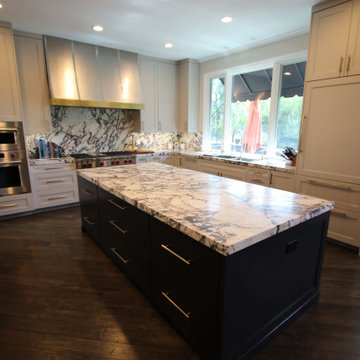
Design Build Transitional kitchen remodel in Coto De Caza Orange County
Réalisation d'une grande arrière-cuisine tradition en L avec un évier de ferme, un placard à porte shaker, des portes de placard blanches, un plan de travail en granite, une crédence multicolore, une crédence en granite, un électroménager en acier inoxydable, parquet foncé, 2 îlots, un sol marron, un plan de travail multicolore et un plafond voûté.
Réalisation d'une grande arrière-cuisine tradition en L avec un évier de ferme, un placard à porte shaker, des portes de placard blanches, un plan de travail en granite, une crédence multicolore, une crédence en granite, un électroménager en acier inoxydable, parquet foncé, 2 îlots, un sol marron, un plan de travail multicolore et un plafond voûté.
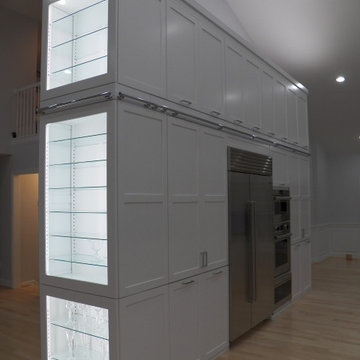
This is a very large kitchen with lots of storage. The tops of the cabinets are 12' tall and there is hidden storage for the library ladder used to reach the upper cabinets. LED strip lighting was used for the under cabinet lights as well as uplights at the tops of the cabinets and inside the display cabinets. The island is movable and there are custom "carts" that when stored looks like a cabinet.
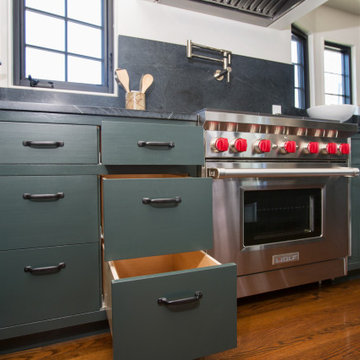
Réalisation d'une arrière-cuisine parallèle minimaliste de taille moyenne avec un placard à porte plane, des portes de placards vertess, une crédence verte, parquet foncé, îlot, un sol marron, un plan de travail vert et un plafond voûté.
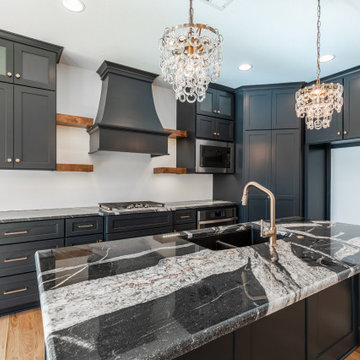
Réalisation d'une grande arrière-cuisine noire et bois minimaliste en L avec un évier 2 bacs, un placard à porte shaker, des portes de placard noires, un plan de travail en stéatite, une crédence blanche, un électroménager noir, parquet clair, îlot, un sol marron, un plan de travail multicolore et un plafond voûté.
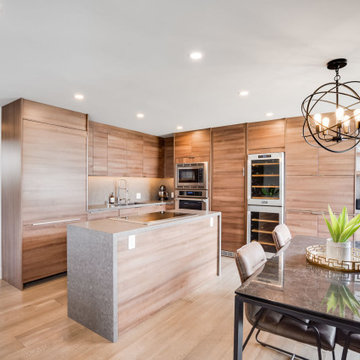
Idée de décoration pour une grande arrière-cuisine blanche et bois vintage en L et bois clair avec un évier encastré, un placard à porte plane, un plan de travail en granite, une crédence grise, une crédence en granite, un électroménager en acier inoxydable, îlot, un plan de travail gris, parquet clair, un sol marron et un plafond voûté.
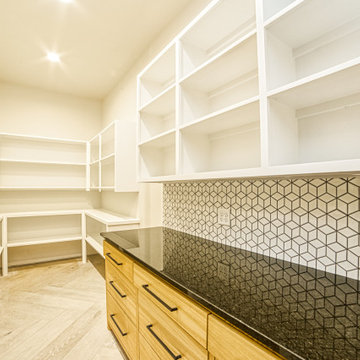
Cette photo montre une arrière-cuisine moderne en L avec un évier 2 bacs, un placard à porte plane, des portes de placard noires, un plan de travail en quartz modifié, une crédence blanche, une crédence en céramique, un électroménager en acier inoxydable, parquet clair, îlot, un plan de travail blanc et un plafond voûté.
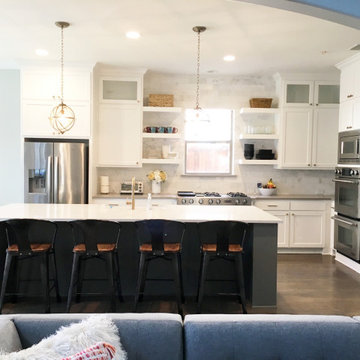
Idée de décoration pour une grande arrière-cuisine champêtre en L avec un évier de ferme, un placard à porte shaker, des portes de placard blanches, un plan de travail en quartz, une crédence blanche, une crédence en carrelage métro, un électroménager en acier inoxydable, parquet foncé, îlot, un sol marron, un plan de travail blanc et un plafond voûté.
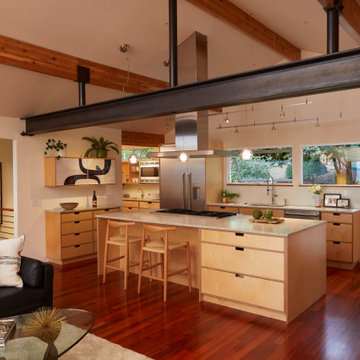
Cette image montre une arrière-cuisine parallèle vintage en bois clair de taille moyenne avec un évier encastré, un placard à porte plane, un plan de travail en surface solide, une crédence blanche, une crédence en céramique, un électroménager en acier inoxydable, parquet foncé, îlot, un sol marron, un plafond voûté et un plan de travail beige.
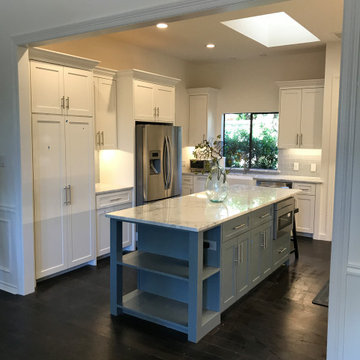
Open concept kitchen transformation with white shaker cabinets and white marble countertops with blue glass tile backsplash accent
Idée de décoration pour une grande arrière-cuisine tradition en U avec un évier de ferme, un placard à porte shaker, des portes de placard blanches, plan de travail en marbre, une crédence bleue, une crédence en carreau de verre, un électroménager en acier inoxydable, parquet foncé, îlot, un sol marron, un plan de travail blanc et un plafond voûté.
Idée de décoration pour une grande arrière-cuisine tradition en U avec un évier de ferme, un placard à porte shaker, des portes de placard blanches, plan de travail en marbre, une crédence bleue, une crédence en carreau de verre, un électroménager en acier inoxydable, parquet foncé, îlot, un sol marron, un plan de travail blanc et un plafond voûté.
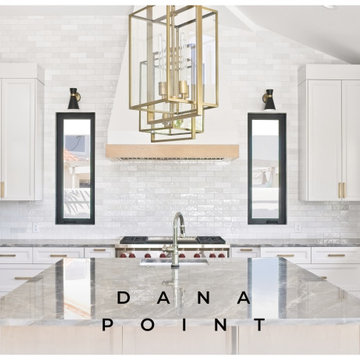
Idée de décoration pour une grande arrière-cuisine minimaliste en U avec un évier 1 bac, un placard à porte shaker, des portes de placard blanches, un plan de travail en granite, une crédence blanche, une crédence en carrelage métro, un électroménager en acier inoxydable, parquet clair, îlot, un sol marron, un plan de travail gris et un plafond voûté.
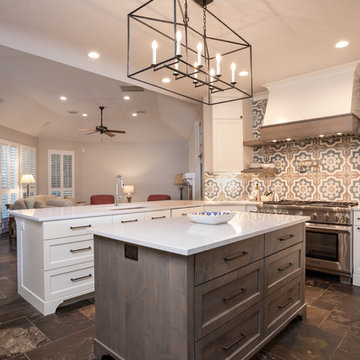
Cabinets and woodwork custom built by Texas Direct Cabinets LLC in conjunction with C Ron Inman Construction LLC general contracting.
Réalisation d'une grande arrière-cuisine champêtre en U avec un évier encastré, un placard à porte shaker, des portes de placard blanches, un plan de travail en quartz modifié, une crédence multicolore, une crédence en mosaïque, un électroménager en acier inoxydable, carreaux de ciment au sol, îlot, un plan de travail blanc et un plafond voûté.
Réalisation d'une grande arrière-cuisine champêtre en U avec un évier encastré, un placard à porte shaker, des portes de placard blanches, un plan de travail en quartz modifié, une crédence multicolore, une crédence en mosaïque, un électroménager en acier inoxydable, carreaux de ciment au sol, îlot, un plan de travail blanc et un plafond voûté.
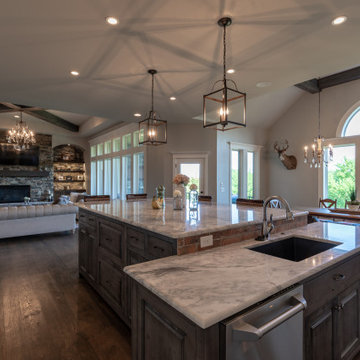
Cette image montre une grande arrière-cuisine blanche et bois chalet en L avec un placard à porte shaker, 2 îlots, plan de travail en marbre, un plan de travail multicolore, des portes de placard grises, une crédence marron, une crédence en brique, un évier encastré, un électroménager en acier inoxydable, parquet foncé, un sol marron et un plafond voûté.
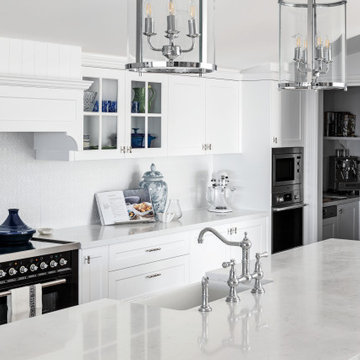
Classic kitchen with 2 tone cabinetry, Ilve freestanding cooker, Ilve wall oven, integrated microwave, integrated Miele dishwashers, 2 sinks, fireclay sink, 2 x Fisher & Paykel stainless steel fridges, large butler's pantry with sink and dishwasher, pressed metal look backsplash, 40mm thick stone, glass front cabinets, pendant lighting, 2 pack finish, shaker profile doors cabinetry, bamboo style handles, Perrin & Rowe tap with bridge feature and pull out veggie spray, large island bench.
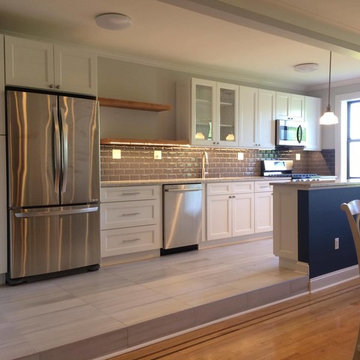
Bright white shaker cabinets against a grey backsplash/wall makes for a nice contrast, especially with an elegant #LGhausys Everest quartz countertop. The overhead shelving, made from oak butcher block, adds extra space while standing out in an otherwise achromatic kitchen. Undercabinet lighting brightens the space while adding much more functionality to the kitchen. (Midnight snacking :P)
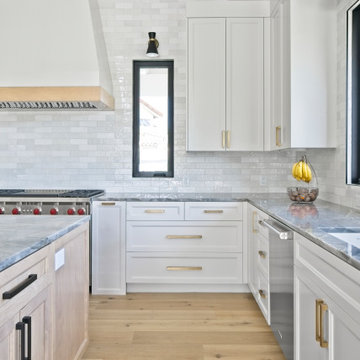
Réalisation d'une grande arrière-cuisine minimaliste en U avec un évier 1 bac, un placard à porte shaker, des portes de placard blanches, un plan de travail en granite, une crédence blanche, une crédence en carrelage métro, un électroménager en acier inoxydable, parquet clair, îlot, un sol marron, un plan de travail gris et un plafond voûté.
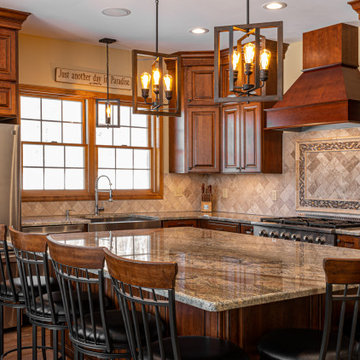
Cette image montre une grande arrière-cuisine traditionnelle en L et bois foncé avec un évier de ferme, un placard avec porte à panneau surélevé, un plan de travail en quartz modifié, une crédence beige, une crédence en mosaïque, un électroménager en acier inoxydable, un sol en bois brun, îlot, un sol marron, un plan de travail multicolore et un plafond voûté.
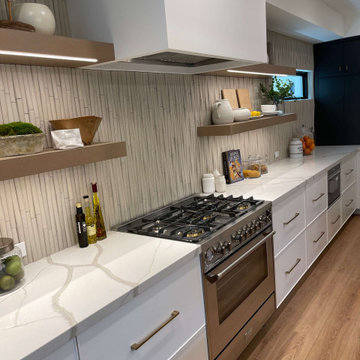
Design-Build modern Kitchen and Home Remodel with custom Cabinets in Newport Beach Orange County
Inspiration pour une grande arrière-cuisine linéaire minimaliste avec un évier de ferme, un placard à porte shaker, des portes de placard blanches, un plan de travail en granite, une crédence marron, une crédence en céramique, un électroménager en acier inoxydable, parquet clair, îlot, un sol marron, un plan de travail blanc et un plafond voûté.
Inspiration pour une grande arrière-cuisine linéaire minimaliste avec un évier de ferme, un placard à porte shaker, des portes de placard blanches, un plan de travail en granite, une crédence marron, une crédence en céramique, un électroménager en acier inoxydable, parquet clair, îlot, un sol marron, un plan de travail blanc et un plafond voûté.
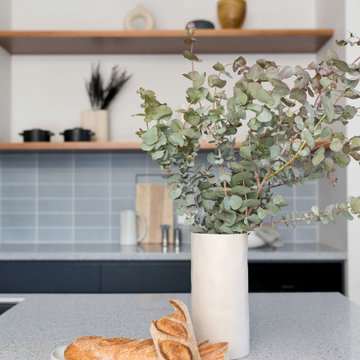
Complete kitchen remodel.
The pantry, fridges and an appliance bench are hidden in the wall of talls, and there's a built-in charging pad on the island bench.
The original marble island bench was repurposed as decorative cladding to the fireplace in the living room.
Idées déco d'arrière-cuisines avec un plafond voûté
8