Idées déco d'arrière-cuisines avec une crédence en quartz modifié
Trier par :
Budget
Trier par:Populaires du jour
1 - 20 sur 840 photos
1 sur 3

Aménagement d'une grande arrière-cuisine classique en U avec un évier encastré, un placard à porte affleurante, des portes de placard grises, un plan de travail en quartz modifié, une crédence blanche, une crédence en quartz modifié, un électroménager en acier inoxydable, parquet clair, îlot et un plan de travail blanc.
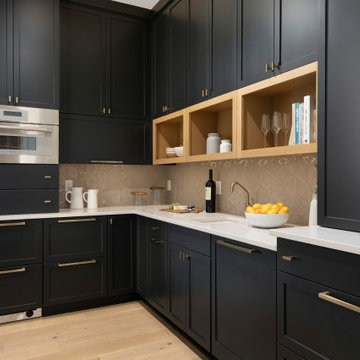
A dream home detail our homeowner's love to design...a custom walk-in pantry. Keeping the bulk of your food storage and additional kitchen tools out of sight is key to a clutter-free and effortless kitchen. The Tuckborough Urban Farmhouse pantry features entry from the kitchen and walk-through pocket office. We love this practical floor design that keeps the kitchen aesthetic elevated while maintaining convenience and accessibility for everyday usage.

Built-in Coffee Make (Miele) in Leicht Cabinets - Bridge House - Fenneville, Michigan - Lake Michigan - HAUS | Architecture For Modern Lifestyles, Christopher Short, Indianapolis Architect, Marika Designs, Marika Klemm, Interior Designer - Tom Rigney, TR Builders

Exemple d'une grande arrière-cuisine moderne en L avec un évier posé, un placard à porte plane, des portes de placard grises, un plan de travail en quartz modifié, une crédence blanche, une crédence en quartz modifié, un électroménager en acier inoxydable, un sol en carrelage de céramique, un sol gris et un plan de travail blanc.

Aménagement d'une arrière-cuisine campagne en U de taille moyenne avec un évier de ferme, un placard à porte shaker, des portes de placards vertess, un plan de travail en quartz modifié, une crédence blanche, une crédence en quartz modifié, un électroménager en acier inoxydable, parquet clair, îlot, un sol marron, un plan de travail blanc et un plafond en lambris de bois.

The decision to either renovate the upper and lower units of a duplex or convert them into a single-family home was a no-brainer. Situated on a quiet street in Montreal, the home was the childhood residence of the homeowner, where many memories were made and relationships formed within the neighbourhood. The prospect of living elsewhere wasn’t an option.
A complete overhaul included the re-configuration of three levels to accommodate the dynamic lifestyle of the empty nesters. The potential to create a luminous volume was evident from the onset. With the home backing onto a park, westerly views were exploited by oversized windows and doors. A massive window in the stairwell allows morning sunlight to filter in and create stunning reflections in the open concept living area below.
The staircase is an architectural statement combining two styles of steps, with the extended width of the lower staircase creating a destination to read, while making use of an otherwise awkward space.
White oak dominates the entire home to create a cohesive and natural context. Clean lines, minimal furnishings and white walls allow the small space to breathe.
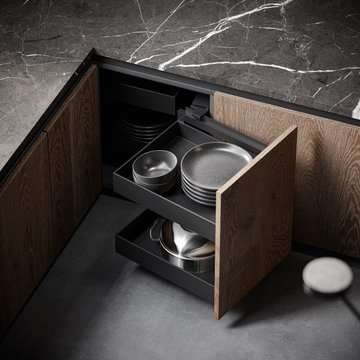
Exemple d'une arrière-cuisine moderne en L et bois brun de taille moyenne avec un évier encastré, un placard à porte plane, un plan de travail en quartz modifié, une crédence noire, une crédence en quartz modifié, un électroménager noir et plan de travail noir.
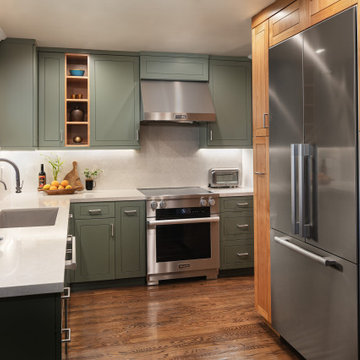
A tiny kitchen that was redone with what we all wish for storage, storage and more storage.
The design dilemma was how to incorporate the existing flooring and wallpaper the client wanted to preserve.
The kitchen is a combo of both traditional and transitional element thus becoming a neat eclectic kitchen.
The wood finish cabinets are natural Alder wood with a clear finish while the main portion of the kitchen is a fantastic olive-green finish.
for a cleaner look the countertop quartz has been used for the backsplash as well.
This way no busy grout lines are present to make the kitchen feel heavier and busy.
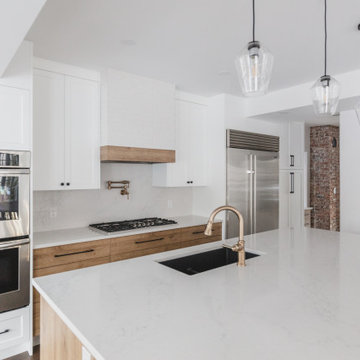
Réalisation d'une arrière-cuisine linéaire vintage de taille moyenne avec un évier posé, un plan de travail en quartz modifié, une crédence blanche, une crédence en quartz modifié, un électroménager en acier inoxydable, un sol en bois brun, îlot, un sol marron et un plan de travail blanc.

Réalisation d'une petite arrière-cuisine tradition en U avec un évier encastré, des portes de placard beiges, un plan de travail en quartz modifié, une crédence multicolore, une crédence en quartz modifié, un électroménager en acier inoxydable, un sol en vinyl, un sol marron et un plan de travail multicolore.
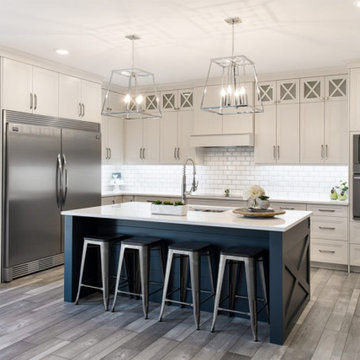
Cette image montre une arrière-cuisine minimaliste en U de taille moyenne avec un évier 1 bac, des portes de placard blanches, un plan de travail en granite, une crédence blanche, une crédence en quartz modifié, un électroménager en acier inoxydable, sol en stratifié, îlot, un sol marron et un plan de travail blanc.

Cette photo montre une arrière-cuisine tendance en U de taille moyenne avec un évier encastré, un placard à porte plane, des portes de placard blanches, un plan de travail en surface solide, une crédence noire, une crédence en quartz modifié, un électroménager en acier inoxydable, parquet foncé, une péninsule, un sol marron, plan de travail noir et un plafond décaissé.
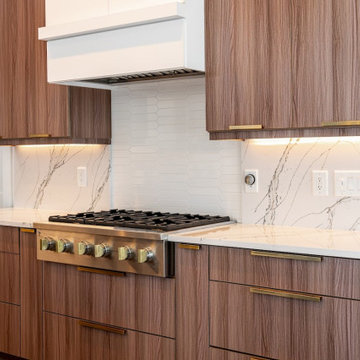
Exemple d'une grande arrière-cuisine tendance en U et bois clair avec un placard à porte plane, un plan de travail en quartz modifié, une crédence blanche, une crédence en quartz modifié, un électroménager de couleur et îlot.
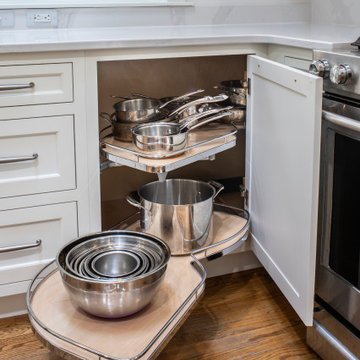
Featured in Spring 2022 Carolina Home and Garden Magazine, this mountain retreat blended into this rustic home with all the modern amenities necessary to function. ( there is a washer and dryer in the corner of the kitchen!)
Rutt Cabinetry , White inset door style. Rustic island compliments the rustic beams.

Réalisation d'une grande arrière-cuisine minimaliste en U et bois foncé avec un évier encastré, un placard à porte plane, un plan de travail en bois, une crédence blanche, une crédence en quartz modifié, parquet clair, îlot et plan de travail noir.
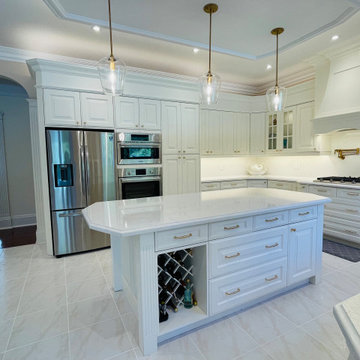
Cette image montre une grande arrière-cuisine design en U avec un placard avec porte à panneau surélevé, des portes de placard blanches, un plan de travail en quartz modifié, une crédence blanche, une crédence en quartz modifié, un électroménager en acier inoxydable, îlot et un plan de travail blanc.

Additional Dwelling Unit / Kitchen area with Appliances in Complete Additional Dwelling Unit Build.
Build; Framing of ADU, installation of drywall, insulation, all electrical and plumbing needs, plaster and a fresh paint.
Finish Carpentry, installation of all cabinets and appliances.

This Woodways contemporary kitchen utilizes a mix of materials to add depth and warmth to the space. The high contrast between the dark cabinetry and bright white backsplash and counter draw emphasis to this area. Undercabinet lighting is added for better visibility when using this space for tasks.

A tiny kitchen that was redone with what we all wish for storage, storage and more storage.
The design dilemma was how to incorporate the existing flooring and wallpaper the client wanted to preserve.
The kitchen is a combo of both traditional and transitional element thus becoming a neat eclectic kitchen.
The wood finish cabinets are natural Alder wood with a clear finish while the main portion of the kitchen is a fantastic olive-green finish.
for a cleaner look the countertop quartz has been used for the backsplash as well.
This way no busy grout lines are present to make the kitchen feel heavier and busy.
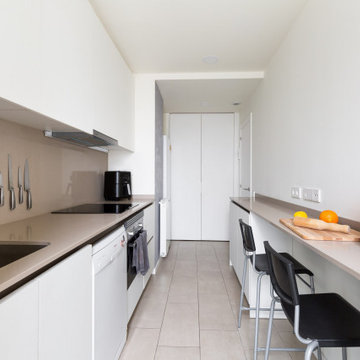
Cocina galera con almacenaje superior e inferior y zona de desayuno
Cette photo montre une arrière-cuisine parallèle moderne de taille moyenne avec un évier encastré, un placard à porte plane, des portes de placard beiges, un plan de travail en quartz modifié, une crédence grise, une crédence en quartz modifié, un électroménager noir, un sol en carrelage de porcelaine, une péninsule, un sol beige et un plan de travail gris.
Cette photo montre une arrière-cuisine parallèle moderne de taille moyenne avec un évier encastré, un placard à porte plane, des portes de placard beiges, un plan de travail en quartz modifié, une crédence grise, une crédence en quartz modifié, un électroménager noir, un sol en carrelage de porcelaine, une péninsule, un sol beige et un plan de travail gris.
Idées déco d'arrière-cuisines avec une crédence en quartz modifié
1