Idées déco d'arrière-cuisines avec une crédence en quartz modifié
Trier par :
Budget
Trier par:Populaires du jour
101 - 120 sur 853 photos
1 sur 3
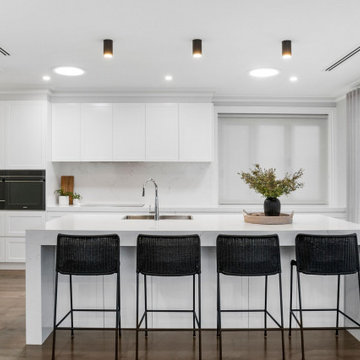
Idée de décoration pour une arrière-cuisine parallèle et blanche et bois design de taille moyenne avec un évier posé, un placard à porte shaker, un plan de travail en quartz modifié, une crédence en quartz modifié, un électroménager en acier inoxydable, parquet foncé, îlot, un sol marron, un plan de travail blanc, des portes de placard blanches et une crédence blanche.
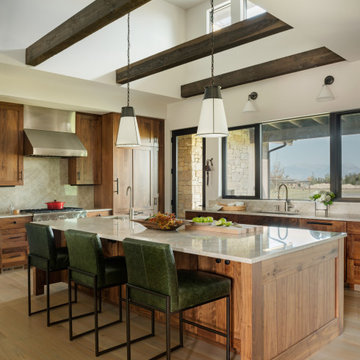
Idées déco pour une arrière-cuisine parallèle montagne avec un évier encastré, un placard à porte shaker, un plan de travail en quartz, une crédence en quartz modifié, un électroménager en acier inoxydable, parquet clair, îlot, un plan de travail blanc et poutres apparentes.
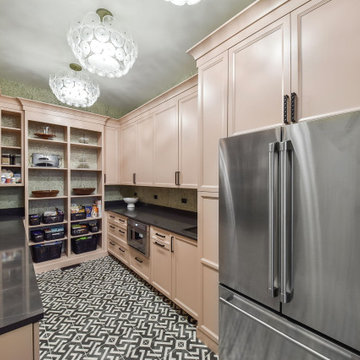
Exemple d'une grande arrière-cuisine éclectique en U avec un évier 1 bac, un placard à porte plane, des portes de placard rose, un plan de travail en quartz modifié, une crédence en quartz modifié, un électroménager en acier inoxydable, carreaux de ciment au sol, un sol noir et un plan de travail blanc.
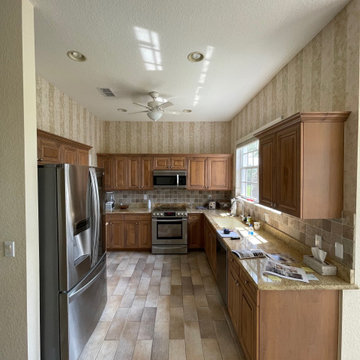
Cette image montre une arrière-cuisine parallèle traditionnelle de taille moyenne avec un évier encastré, un placard à porte plane, des portes de placard blanches, un plan de travail en quartz modifié, une crédence blanche, une crédence en quartz modifié, un électroménager blanc, un sol en carrelage de porcelaine, aucun îlot, un sol gris et un plan de travail blanc.
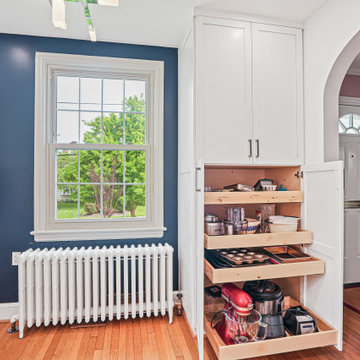
Daniel Altmann of Reico Kitchen & Bath in Bethesda, MD designed a stunning modern style inspired kitchen in collaboration with Antonio Victoriano that highlights cabinets from Ultracraft Cabinetry in two finishes.
The wall cabinets are in the door style Plainview with a Premium Arctic White Nickel Linen finish. The base cabinets, also the Plainview door style, are a Premium Blue Ash Brown Linen finish. Cambria Portrush covers the kitchen countertops and full height backsplash.
Photos courtesy of BTW Images.
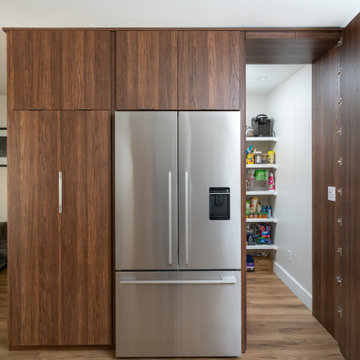
Cette image montre une arrière-cuisine parallèle design en bois brun de taille moyenne avec un évier encastré, un placard à porte plane, un plan de travail en quartz modifié, une crédence blanche, une crédence en quartz modifié, un électroménager en acier inoxydable, un sol en vinyl, îlot, un sol marron et un plan de travail blanc.
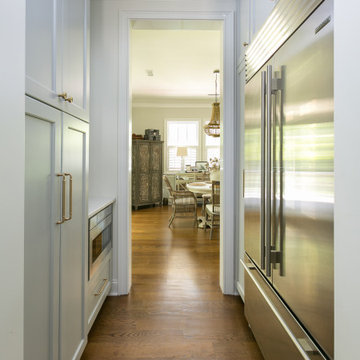
Idée de décoration pour une arrière-cuisine parallèle avec un évier de ferme, un placard à porte shaker, des portes de placard grises, un plan de travail en quartz modifié, une crédence blanche, une crédence en quartz modifié, un électroménager en acier inoxydable, un sol en bois brun, aucun îlot et un plan de travail blanc.
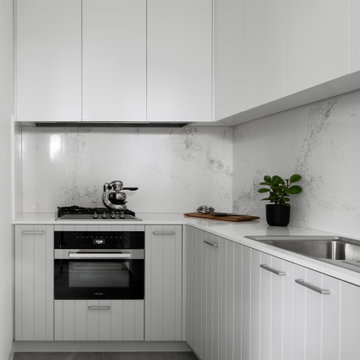
Inspiration pour une grande arrière-cuisine minimaliste en L avec un évier posé, un placard à porte plane, des portes de placard grises, un plan de travail en quartz modifié, une crédence blanche, une crédence en quartz modifié, un électroménager en acier inoxydable, un sol en carrelage de céramique, un sol gris et un plan de travail blanc.
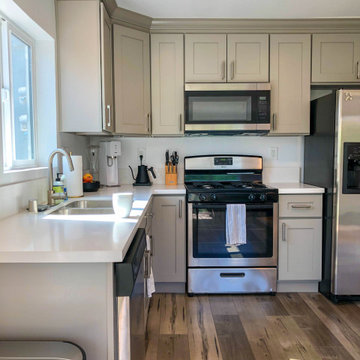
Complete Accessory Dwelling Unit Build
Flooring, Cabinets, Countertops, Appliances and a Finish Paint.
Cette image montre une petite arrière-cuisine nordique en L avec un évier encastré, un placard à porte shaker, des portes de placard grises, un plan de travail en quartz modifié, un électroménager en acier inoxydable, aucun îlot, un sol marron, un plan de travail blanc, une crédence blanche, une crédence en quartz modifié et un sol en bois brun.
Cette image montre une petite arrière-cuisine nordique en L avec un évier encastré, un placard à porte shaker, des portes de placard grises, un plan de travail en quartz modifié, un électroménager en acier inoxydable, aucun îlot, un sol marron, un plan de travail blanc, une crédence blanche, une crédence en quartz modifié et un sol en bois brun.
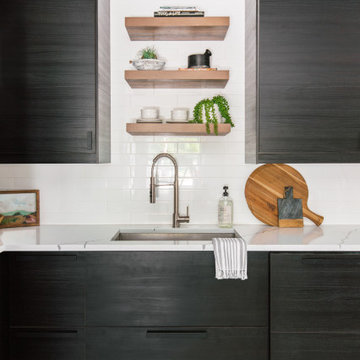
Cette photo montre une petite arrière-cuisine scandinave en L avec un évier posé, un placard à porte plane, des portes de placard noires, un plan de travail en quartz modifié, une crédence blanche, une crédence en quartz modifié, un électroménager noir, un sol en carrelage de céramique, îlot, un sol gris et un plan de travail blanc.
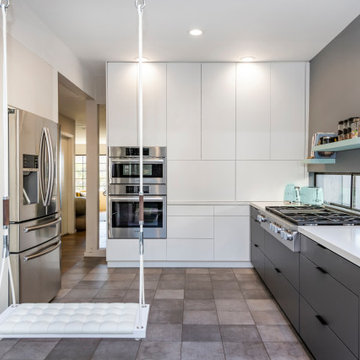
This project was so much fun! The kitchen originally stopped where the glass window areas start and it was a crowded dining area full of items that didn't have a place to be stored in the smaller kitchen. By extending the cabinets all the way to the end we added more storage , more counter space and a more open areas to dine and hang out. Swing is by baboosf.com
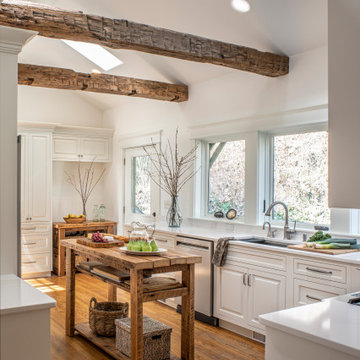
Featured in Spring 2022 Carolina Home and Garden Magazine, this mountain retreat blended into this rustic home with all the modern amenities necessary to function. ( there is a washer and dryer in the corner of the kitchen!)
Rutt Cabinetry , White inset door style. Rustic island compliments the rustic beams.
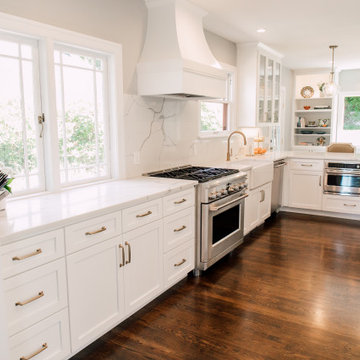
Kitchen remodel in a 20's era home. We lightened it up with all new white cabinets, continued the wood floor from the rest of the house and stained it dark, opened up the entry archway and kitchen doorway, added a window seat, peninsula with eating space and bookcases.
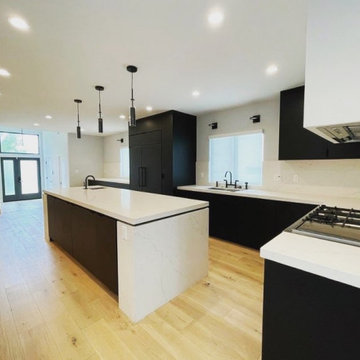
New project- complete house renovation including two bathrooms, new European kitchen , new hardwood flooring, new upgraded electrical and plumbing fixtures
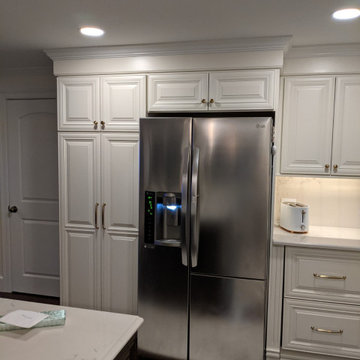
This refrigerator, breakfast area was able to be created by removing the existing wall that separated the previous kitchen and living area.
Aménagement d'une arrière-cuisine de taille moyenne avec un placard avec porte à panneau surélevé, des portes de placard blanches, un plan de travail en quartz modifié, une crédence blanche, une crédence en quartz modifié, un électroménager en acier inoxydable, parquet foncé, un sol marron et un plan de travail blanc.
Aménagement d'une arrière-cuisine de taille moyenne avec un placard avec porte à panneau surélevé, des portes de placard blanches, un plan de travail en quartz modifié, une crédence blanche, une crédence en quartz modifié, un électroménager en acier inoxydable, parquet foncé, un sol marron et un plan de travail blanc.
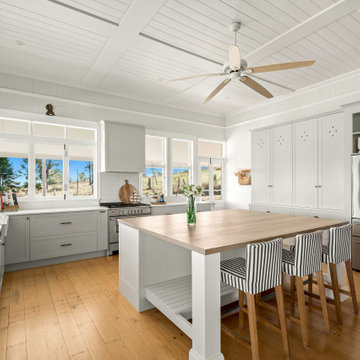
Exemple d'une arrière-cuisine montagne en L de taille moyenne avec un évier de ferme, un placard à porte shaker, des portes de placards vertess, un plan de travail en quartz modifié, une crédence blanche, une crédence en quartz modifié, un électroménager en acier inoxydable, un sol en bois brun, îlot, un sol jaune, un plan de travail blanc et un plafond en lambris de bois.
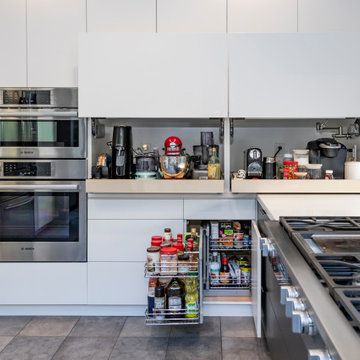
This project was so much fun! The kitchen originally stopped where the glass window areas start and it was a crowded dining area full of items that didn't have a place to be stored in the smaller kitchen. By extending the cabinets all the way to the end we added more storage , more counter space and a more open areas to dine and hang out. Swing is by baboosf.com
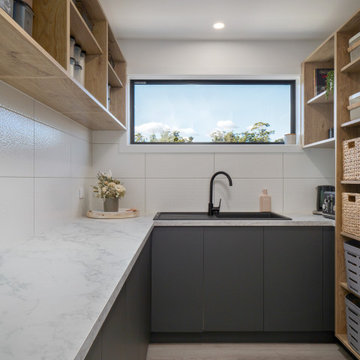
Idées déco pour une grande arrière-cuisine contemporaine en L avec un évier 1 bac, un plan de travail en quartz modifié, une crédence en quartz modifié, un électroménager noir, sol en stratifié, îlot et un sol beige.
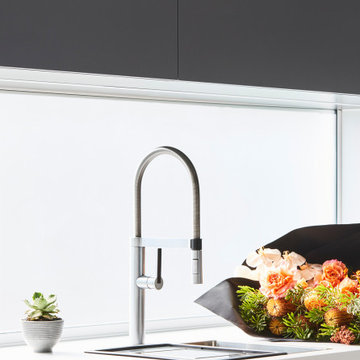
Transferred this space from dated crème colors and not enough storage to modern high-tech with designated storage for every item in the kitchen
Cette image montre une arrière-cuisine minimaliste en U de taille moyenne avec un évier 2 bacs, un placard à porte plane, des portes de placard grises, un plan de travail en quartz modifié, une crédence blanche, une crédence en quartz modifié, un électroménager noir, un sol en travertin, une péninsule, un sol multicolore et un plan de travail blanc.
Cette image montre une arrière-cuisine minimaliste en U de taille moyenne avec un évier 2 bacs, un placard à porte plane, des portes de placard grises, un plan de travail en quartz modifié, une crédence blanche, une crédence en quartz modifié, un électroménager noir, un sol en travertin, une péninsule, un sol multicolore et un plan de travail blanc.
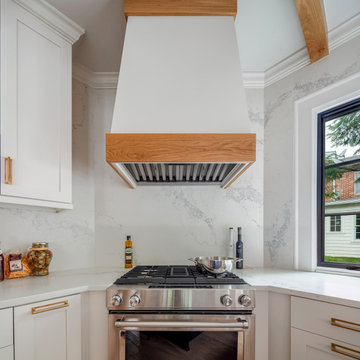
Modern farmhouse kitchen gets an expanded footprint with allows for an 8.5'x3' island, natural faux beams, counter to ceiling windows, custom cabinetry and storage.
Idées déco d'arrière-cuisines avec une crédence en quartz modifié
6