Idées déco d'entrées avec différents designs de plafond et différents habillages de murs
Trier par :
Budget
Trier par:Populaires du jour
121 - 140 sur 3 710 photos
1 sur 3
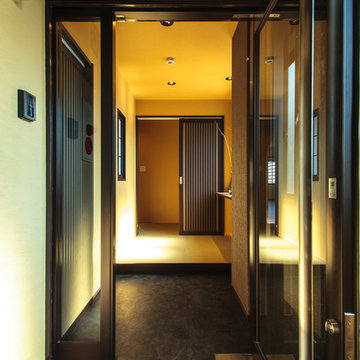
和モダンのエントランス
Cette image montre une entrée asiatique de taille moyenne avec un couloir, un mur jaune, une porte coulissante, une porte en verre, un plafond en papier peint et du papier peint.
Cette image montre une entrée asiatique de taille moyenne avec un couloir, un mur jaune, une porte coulissante, une porte en verre, un plafond en papier peint et du papier peint.

White built-in cabinetry with bench seating and storage.
Inspiration pour une grande entrée design avec un vestiaire, un mur blanc, un sol en carrelage de céramique, une porte simple, un sol gris, un plafond voûté et du lambris de bois.
Inspiration pour une grande entrée design avec un vestiaire, un mur blanc, un sol en carrelage de céramique, une porte simple, un sol gris, un plafond voûté et du lambris de bois.

Так как дом — старый, ремонта требовало практически все. «Во время ремонта был полностью разобран и собран заново весь пол, стены заново выравнивались листами гипсокартона. Потолок пришлось занижать из-за неровных потолочных балок», — комментирует автор проекта.
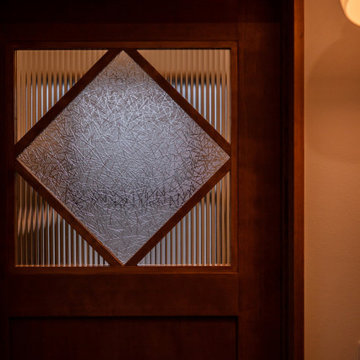
シュークロークへつながる製作建具には旧建物のレトロガラスを組み合わせて使用しています。
Inspiration pour une entrée rustique avec un couloir, un mur blanc, un sol en carrelage de porcelaine, une porte simple, une porte marron, un sol gris, un plafond en papier peint et du papier peint.
Inspiration pour une entrée rustique avec un couloir, un mur blanc, un sol en carrelage de porcelaine, une porte simple, une porte marron, un sol gris, un plafond en papier peint et du papier peint.
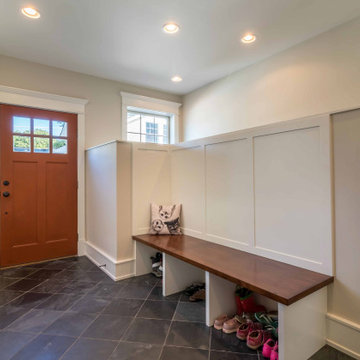
Cette image montre une entrée rustique de taille moyenne avec un vestiaire, un mur beige, un sol en carrelage de céramique, une porte simple, une porte marron, un sol gris, un plafond en papier peint et du lambris de bois.

The open layout of this newly renovated home is spacious enough for the clients home work office. The exposed beam and slat wall provide architectural interest . And there is plenty of room for the client's eclectic art collection.

Advisement + Design - Construction advisement, custom millwork & custom furniture design, interior design & art curation by Chango & Co.
Idée de décoration pour une grande porte d'entrée tradition en bois avec un mur blanc, parquet clair, une porte double, une porte blanche, un sol marron et un plafond voûté.
Idée de décoration pour une grande porte d'entrée tradition en bois avec un mur blanc, parquet clair, une porte double, une porte blanche, un sol marron et un plafond voûté.
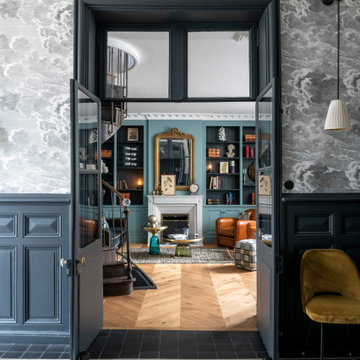
Photo : © Julien Fernandez / Amandine et Jules – Hotel particulier a Angers par l’architecte Laurent Dray.
Idées déco pour un grand hall d'entrée classique avec un mur bleu, tomettes au sol, un sol multicolore, un plafond à caissons et du lambris.
Idées déco pour un grand hall d'entrée classique avec un mur bleu, tomettes au sol, un sol multicolore, un plafond à caissons et du lambris.

I worked with my client to create a home that looked and functioned beautifully whilst minimising the impact on the environment. We reused furniture where possible, sourced antiques and used sustainable products where possible, ensuring we combined deliveries and used UK based companies where possible. The result is a unique family home.
We retained as much of the original arts and crafts features of this entrance hall including the oak floors, stair and balustrade. Mixing patterns through the stair runner, antique rug and alcove wallpaper creates an airy, yet warm and unique entrance.

Stunning foyer with new entry door and windows we installed. This amazing entryway with exposed beam ceiling and painted brick accent wall looks incredible with these new black windows and gorgeous entry door. Find the perfect doors and windows for your home with Renewal by Andersen of Greater Toronto, serving most of Ontario.
. . . . . . . . . .
Our windows and doors come in a variety of styles and colors -- Contact Us Today! 844-819-3040

Feature door and planting welcomes visitors to the home
Réalisation d'une grande porte d'entrée design en bois avec un mur noir, parquet clair, une porte simple, une porte en bois brun, un sol beige et un plafond en lambris de bois.
Réalisation d'une grande porte d'entrée design en bois avec un mur noir, parquet clair, une porte simple, une porte en bois brun, un sol beige et un plafond en lambris de bois.
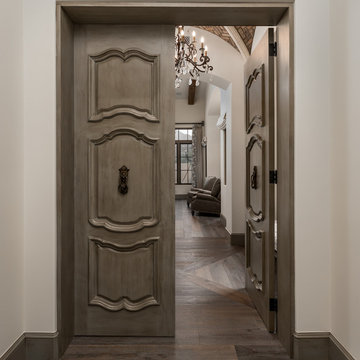
We love this bedroom's double entry doors with millwork, the vaulted brick ceiling, baseboards, and the custom chandelier.
Réalisation d'une entrée méditerranéenne avec une porte double, une porte marron, un mur beige, un sol en bois brun, un sol marron, un plafond voûté et un mur en parement de brique.
Réalisation d'une entrée méditerranéenne avec une porte double, une porte marron, un mur beige, un sol en bois brun, un sol marron, un plafond voûté et un mur en parement de brique.
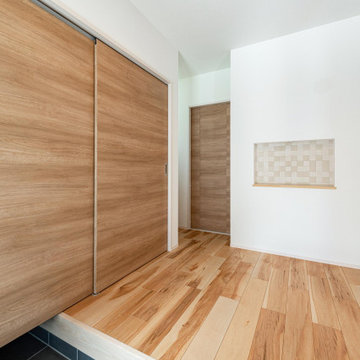
扉付きシューズクロークですっきり玄関。来客時は、扉を閉めておけば、収納内を見られることはありません。
Idée de décoration pour une entrée avec un couloir, un mur blanc, parquet clair, un sol marron, un plafond en papier peint et du papier peint.
Idée de décoration pour une entrée avec un couloir, un mur blanc, parquet clair, un sol marron, un plafond en papier peint et du papier peint.
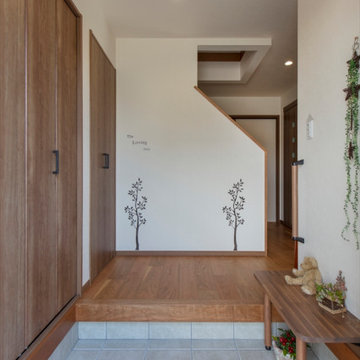
Idée de décoration pour une entrée nordique avec un couloir, un mur blanc, un sol en carrelage de porcelaine, une porte simple, une porte marron, un sol gris, un plafond en papier peint et du papier peint.

古材を利用したシューズラック
Exemple d'une entrée moderne de taille moyenne avec un couloir, un mur blanc, sol en béton ciré, une porte simple, une porte blanche, un plafond en bois et du lambris de bois.
Exemple d'une entrée moderne de taille moyenne avec un couloir, un mur blanc, sol en béton ciré, une porte simple, une porte blanche, un plafond en bois et du lambris de bois.

Rodwin Architecture & Skycastle Homes
Location: Boulder, Colorado, USA
Interior design, space planning and architectural details converge thoughtfully in this transformative project. A 15-year old, 9,000 sf. home with generic interior finishes and odd layout needed bold, modern, fun and highly functional transformation for a large bustling family. To redefine the soul of this home, texture and light were given primary consideration. Elegant contemporary finishes, a warm color palette and dramatic lighting defined modern style throughout. A cascading chandelier by Stone Lighting in the entry makes a strong entry statement. Walls were removed to allow the kitchen/great/dining room to become a vibrant social center. A minimalist design approach is the perfect backdrop for the diverse art collection. Yet, the home is still highly functional for the entire family. We added windows, fireplaces, water features, and extended the home out to an expansive patio and yard.
The cavernous beige basement became an entertaining mecca, with a glowing modern wine-room, full bar, media room, arcade, billiards room and professional gym.
Bathrooms were all designed with personality and craftsmanship, featuring unique tiles, floating wood vanities and striking lighting.
This project was a 50/50 collaboration between Rodwin Architecture and Kimball Modern
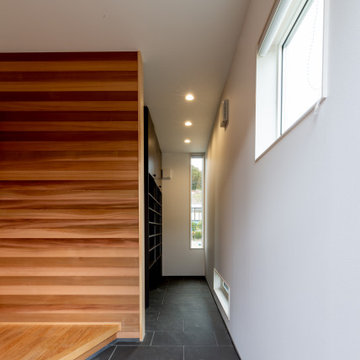
Aménagement d'une grande entrée avec un mur blanc, un sol en carrelage de porcelaine, une porte simple, une porte en bois brun, un sol noir, un plafond en papier peint, du papier peint et un couloir.

Inspiration pour une grande porte d'entrée minimaliste avec un mur multicolore, parquet clair, une porte simple, une porte grise, un sol marron, un plafond décaissé et du lambris.

Vancouver Special Revamp
Cette image montre un grand hall d'entrée vintage avec un mur blanc, un sol en carrelage de porcelaine, une porte simple, une porte noire, un sol blanc, un plafond en papier peint et du papier peint.
Cette image montre un grand hall d'entrée vintage avec un mur blanc, un sol en carrelage de porcelaine, une porte simple, une porte noire, un sol blanc, un plafond en papier peint et du papier peint.

Idée de décoration pour un grand hall d'entrée design en bois avec un mur marron, un sol en marbre, un sol beige et un plafond décaissé.
Idées déco d'entrées avec différents designs de plafond et différents habillages de murs
7