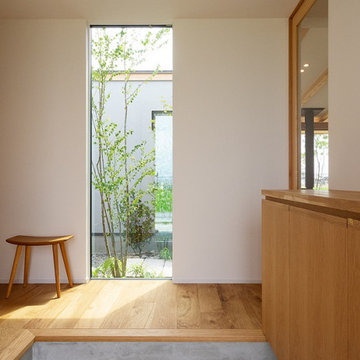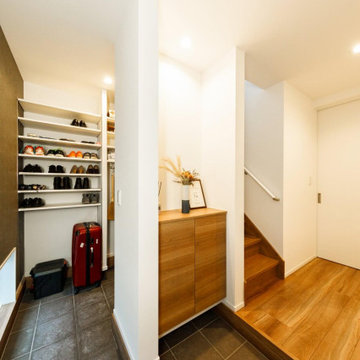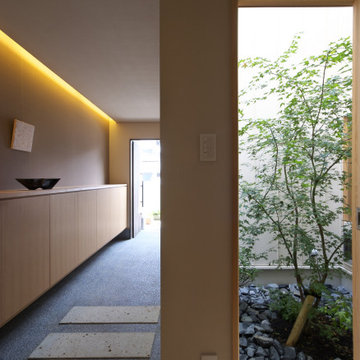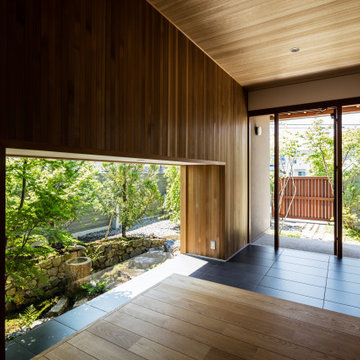Idées déco d'entrées avec différents designs de plafond et différents habillages de murs
Trier par :
Budget
Trier par:Populaires du jour
161 - 180 sur 3 710 photos
1 sur 3

Blue and white mudroom with light wood accents.
Cette photo montre une grande entrée bord de mer avec un vestiaire, un mur bleu, un sol en carrelage de céramique, un sol gris, un plafond voûté et du lambris de bois.
Cette photo montre une grande entrée bord de mer avec un vestiaire, un mur bleu, un sol en carrelage de céramique, un sol gris, un plafond voûté et du lambris de bois.

Réalisation d'une grande entrée chalet en bois avec un vestiaire, un sol en ardoise, une porte simple, une porte en bois foncé, un sol gris, un plafond en bois et un mur marron.

Idées déco pour une petite entrée campagne avec un couloir, un mur gris, une porte simple, une porte blanche, un sol marron, tomettes au sol, un plafond en papier peint et du papier peint.

Aménagement d'une entrée campagne en bois avec parquet clair, une porte simple, une porte noire, un sol marron et un plafond voûté.

Complete redesign of this traditional golf course estate to create a tropical paradise with glitz and glam. The client's quirky personality is displayed throughout the residence through contemporary elements and modern art pieces that are blended with traditional architectural features. Gold and brass finishings were used to convey their sparkling charm. And, tactile fabrics were chosen to accent each space so that visitors will keep their hands busy. The outdoor space was transformed into a tropical resort complete with kitchen, dining area and orchid filled pool space with waterfalls.
Photography by Luxhunters Productions

Cette image montre un grand hall d'entrée traditionnel avec un mur blanc, un sol en bois brun, une porte double, une porte en bois foncé, un sol marron, un plafond voûté et boiseries.

Inspiration pour une entrée marine avec un vestiaire, un mur bleu, une porte simple, une porte blanche, un sol gris, un plafond en bois et boiseries.

Upon entering this design-build, friends and. family are greeted with a custom mahogany front door with custom stairs complete with beautiful picture framing walls.
Stair-Pak Products Co. Inc.

We are bringing back the unexpected yet revered Parlor with the intention to go back to a time of togetherness, entertainment, gathering to tell stories, enjoy some spirits and fraternize. These space is adorned with 4 velvet swivel chairs, a round cocktail table and this room sits upon the front entrance Foyer, immediately captivating you and welcoming every visitor in to gather and stay a while.

Greet your guests with a splash of unique charm in the entryway. A repurposed boat bench offers not just seating but a touch of whimsy, a nod to lakefront leisure. Above, three antique rowboat paddles are mounted on the wall, painted in soft green, seamlessly tying in with the room's palette. Below, a pastel antique rug softens the space, providing both color and warmth. This entryway is more than just a passageway—it's a welcome into a home where every piece tells a story.

玄関から覗く中庭。中庭を囲むように設計されているので、室内のどこからでも庭木を眺めることができます。玄関脇には造作家具による下駄箱を設置。天板の上には家族と愛犬の写真を並べます。玄関土間とインナーガレージは繋がっており、駐車後は直接室内へアクセスすることができます。ホール左手はトイレ、右手はLDKへと繋がります。

家事動線をコンパクトにまとめたい。
しばらくつかわない子供部屋をなくしたい。
高低差のある土地を削って外構計画を考えた。
広いリビングと大きな吹き抜けの開放感を。
家族のためだけの動線を考え、たったひとつ間取りにたどり着いた。
快適に暮らせるようにトリプルガラスを採用した。
そんな理想を取り入れた建築計画を一緒に考えました。
そして、家族の想いがまたひとつカタチになりました。
家族構成:30代夫婦+子供
施工面積:124.20 ㎡ ( 37.57 坪)
竣工:2021年 4月

北から南に細く長い、決して恵まれた環境とは言えない敷地。
その敷地の形状をなぞるように伸び、分断し、それぞれを低い屋根で繋げながら建つ。
この場所で自然の恩恵を効果的に享受するための私たちなりの解決策。
雨や雪は受け止めることなく、両サイドを走る水路に受け流し委ねる姿勢。
敷地入口から順にパブリック-セミプライベート-プライベートと奥に向かって閉じていく。

Layers of architecture sweep guests into the main entry.
Réalisation d'une porte d'entrée minimaliste avec un mur blanc, sol en béton ciré, une porte pivot, une porte en bois clair, un sol gris, un plafond en bois et un mur en parement de brique.
Réalisation d'une porte d'entrée minimaliste avec un mur blanc, sol en béton ciré, une porte pivot, une porte en bois clair, un sol gris, un plafond en bois et un mur en parement de brique.

玄関のバックヤードには、シューズクロークを設置。階段下を効率的に生かした空間で、限られた敷地を有効活用しています。「リガードさんは施工中でも相談に乗ってくれます。施工中にシューズクローク内の袖壁が窮屈に感じたので、取り除きたいとお願いすると、気軽に応じてくれました」とFさん。
Aménagement d'une entrée industrielle de taille moyenne avec un vestiaire, un mur blanc, une porte noire, un sol gris, un plafond en papier peint et du papier peint.
Aménagement d'une entrée industrielle de taille moyenne avec un vestiaire, un mur blanc, une porte noire, un sol gris, un plafond en papier peint et du papier peint.

いろはの家(名古屋市)玄関ホール
Aménagement d'une entrée asiatique de taille moyenne avec un mur blanc, un sol en bois brun, un plafond en papier peint, un couloir, une porte simple, une porte en bois foncé et du papier peint.
Aménagement d'une entrée asiatique de taille moyenne avec un mur blanc, un sol en bois brun, un plafond en papier peint, un couloir, une porte simple, une porte en bois foncé et du papier peint.

Aménagement d'une grande porte d'entrée avec un mur marron, un sol en calcaire, une porte grise, un sol gris, un plafond voûté et du papier peint.

現代ではめずらしい二間続きの和室がある住まい。
部屋のふるまいに合わせて窓の位置や大きさを決め、南庭、本庭、北庭を配している。
プレイルームではビリヤードや卓球が楽しめる。
撮影:笹倉 洋平
Cette image montre une entrée asiatique en bois avec un couloir, un mur marron, un sol en carrelage de céramique, une porte simple, un sol noir et un plafond en bois.
Cette image montre une entrée asiatique en bois avec un couloir, un mur marron, un sol en carrelage de céramique, une porte simple, un sol noir et un plafond en bois.

Inspiration pour un hall d'entrée traditionnel avec un mur beige, un sol en bois brun, une porte simple, une porte en verre, un sol marron, un plafond en lambris de bois, un plafond décaissé et du lambris de bois.

Removed old Brick and Vinyl Siding to install Insulation, Wrap, James Hardie Siding (Cedarmill) in Iron Gray and Hardie Trim in Arctic White, Installed Simpson Entry Door, Garage Doors, ClimateGuard Ultraview Vinyl Windows, Gutters and GAF Timberline HD Shingles in Charcoal. Also, Soffit & Fascia with Decorative Corner Brackets on Front Elevation. Installed new Canopy, Stairs, Rails and Columns and new Back Deck with Cedar.
Idées déco d'entrées avec différents designs de plafond et différents habillages de murs
9