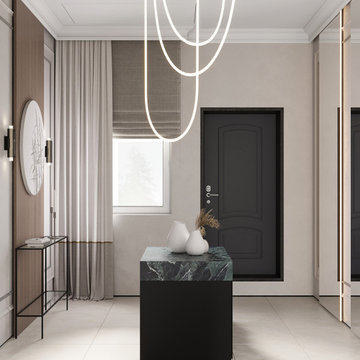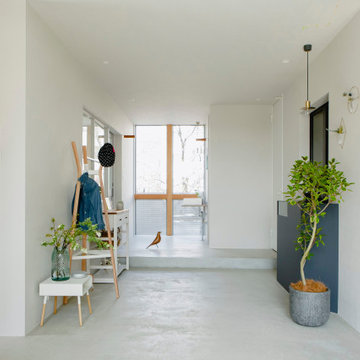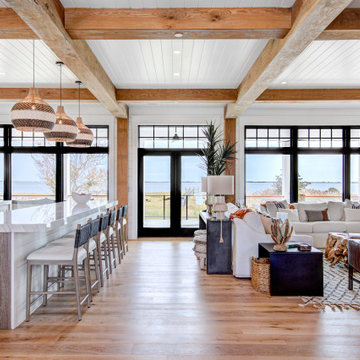Idées déco d'entrées avec différents designs de plafond et différents habillages de murs
Trier par :
Budget
Trier par:Populaires du jour
141 - 160 sur 3 710 photos
1 sur 3

Exemple d'un hall d'entrée tendance de taille moyenne avec un mur beige, un sol en carrelage de porcelaine, une porte simple, une porte noire, un sol beige, un plafond en papier peint et du lambris.

The perfect 'mudroom' for bayfront living providing storage in style.
Exemple d'une entrée bord de mer de taille moyenne avec un vestiaire, un mur blanc, un sol en carrelage de porcelaine, un sol blanc, un plafond en papier peint et du lambris de bois.
Exemple d'une entrée bord de mer de taille moyenne avec un vestiaire, un mur blanc, un sol en carrelage de porcelaine, un sol blanc, un plafond en papier peint et du lambris de bois.

Nos encontramos ante una vivienda en la calle Verdi de geometría alargada y muy compartimentada. El reto está en conseguir que la luz que entra por la fachada principal y el patio de isla inunde todos los espacios de la vivienda que anteriormente quedaban oscuros.
Trabajamos para encontrar una distribución diáfana para que la luz cruce todo el espacio. Aun así, se diseñan dos puertas correderas que permiten separar la zona de día de la de noche cuando se desee, pero que queden totalmente escondidas cuando se quiere todo abierto, desapareciendo por completo.

This foyer is inviting and stylish. From the decorative accessories to the hand-painted ceiling, everything complements one another to create a grand entry. Visit our interior designers & home designer Dallas website for more details >>> https://dkorhome.com/project/modern-asian-inspired-interior-design/

Entry Foyer. Custom stone slab floor and pained wood wall paneling.
Exemple d'un hall d'entrée chic de taille moyenne avec un mur blanc, un sol en calcaire, un sol blanc, un plafond en papier peint et du lambris.
Exemple d'un hall d'entrée chic de taille moyenne avec un mur blanc, un sol en calcaire, un sol blanc, un plafond en papier peint et du lambris.

Inspiration pour une entrée asiatique en bois de taille moyenne avec un mur marron, un sol en bois brun, un sol gris et un plafond en bois.

CSH #65 T house
オークの表情が美しいエントランス。
夜はスリットから印象的な照明の光が漏れる様、演出を行っています。
Cette image montre une entrée minimaliste en bois de taille moyenne avec un couloir, parquet clair, une porte simple, une porte en bois clair et un plafond en bois.
Cette image montre une entrée minimaliste en bois de taille moyenne avec un couloir, parquet clair, une porte simple, une porte en bois clair et un plafond en bois.

Cette image montre une grande entrée traditionnelle avec un vestiaire, un mur blanc, un sol en carrelage de céramique, une porte simple, une porte noire, un sol gris, un plafond décaissé et du lambris.

Custom Cabinetry, Top knobs matte black cabinet hardware pulls, Custom wave wall paneling, custom engineered matte black stair railing, Wave canvas wall art & frame from Deirfiur Home,
Design Principal: Justene Spaulding
Junior Designer: Keegan Espinola
Photography: Joyelle West

The Twain Oak is rustic modern medium oak inspired floor that has light-dark color variation throughout.
Idées déco pour une grande porte d'entrée moderne avec un mur gris, un sol en bois brun, une porte simple, une porte blanche, un sol multicolore, un plafond voûté et du lambris.
Idées déco pour une grande porte d'entrée moderne avec un mur gris, un sol en bois brun, une porte simple, une porte blanche, un sol multicolore, un plafond voûté et du lambris.

Aménagement d'une entrée en bois avec un mur noir, un sol en carrelage de céramique, une porte simple, une porte en bois clair, un sol gris et un plafond en lambris de bois.

Problématique: petit espace 3 portes plus une double porte donnant sur la pièce de vie, Besoin de rangements à chaussures et d'un porte-manteaux.
Mur bleu foncé mat mur et porte donnant de la profondeur, panoramique toit de paris recouvrant la porte des toilettes pour la faire disparaitre, meuble à chaussures blanc et bois tasseaux de pin pour porte manteaux, et tablette sac. Changement des portes classiques blanches vitrées par de très belles portes vitré style atelier en metal et verre. Lustre moderne à 3 éclairages

This charming, yet functional entry has custom, mudroom style cabinets, shiplap accent wall with chevron pattern, dark bronze cabinet pulls and coat hooks.
Photo by Molly Rose Photography

Très belle réalisation d'une Tiny House sur Lacanau fait par l’entreprise Ideal Tiny.
A la demande du client, le logement a été aménagé avec plusieurs filets LoftNets afin de rentabiliser l’espace, sécuriser l’étage et créer un espace de relaxation suspendu permettant de converser un maximum de luminosité dans la pièce.
Références : Deux filets d'habitation noirs en mailles tressées 15 mm pour la mezzanine et le garde-corps à l’étage et un filet d'habitation beige en mailles tressées 45 mm pour la terrasse extérieure.

Exemple d'un petit hall d'entrée éclectique avec un mur multicolore, parquet foncé, une porte simple, une porte blanche, un sol noir, un plafond en bois et du papier peint.

Exemple d'un hall d'entrée nature avec un mur beige, un sol en bois brun, une porte simple, une porte bleue, un sol marron, un plafond en lambris de bois, du lambris de bois et du papier peint.

The owners travel up the grand staircase to get to the private bedrooms. The main level welcomes you in with a large kitchen and family room. The great room also has an inviting dining area in the center of the great room.

This Farmhouse style home was designed around the separate spaces and wraps or hugs around the courtyard, it’s inviting, comfortable and timeless. A welcoming entry and sliding doors suggest indoor/ outdoor living through all of the private and public main spaces including the Entry, Kitchen, living, and master bedroom. Another major design element for the interior of this home called the “galley” hallway, features high clerestory windows and creative entrances to two of the spaces. Custom Double Sliding Barn Doors to the office and an oversized entrance with sidelights and a transom window, frame the main entry and draws guests right through to the rear courtyard. The owner’s one-of-a-kind creative craft room and laundry room allow for open projects to rest without cramping a social event in the public spaces. Lastly, the HUGE but unassuming 2,200 sq ft garage provides two tiers and space for a full sized RV, off road vehicles and two daily drivers. This home is an amazing example of balance between on-site toy storage, several entertaining space options and private/quiet time and spaces alike.

This entryway has exposed wood ceilings and a beautiful wooden chest. The wood elements of the design are contrasted with a bright blue area rug and colorful draperies. A large, Urchin chandelier hangs overhead.
Idées déco d'entrées avec différents designs de plafond et différents habillages de murs
8
