Idées déco d'entrées avec différents designs de plafond
Trier par :
Budget
Trier par:Populaires du jour
141 - 160 sur 868 photos
1 sur 3

This Australian-inspired new construction was a successful collaboration between homeowner, architect, designer and builder. The home features a Henrybuilt kitchen, butler's pantry, private home office, guest suite, master suite, entry foyer with concealed entrances to the powder bathroom and coat closet, hidden play loft, and full front and back landscaping with swimming pool and pool house/ADU.

Nested above the foyer, this skylight opens and illuminates the space with an abundance natural light.
Custom windows, doors, and hardware designed and furnished by Thermally Broken Steel USA.
Other sources:
Mouth-blown Glass Chandelier by Semeurs d'Étoiles.
Western Hemlock walls and ceiling by reSAWN TIMBER Co.
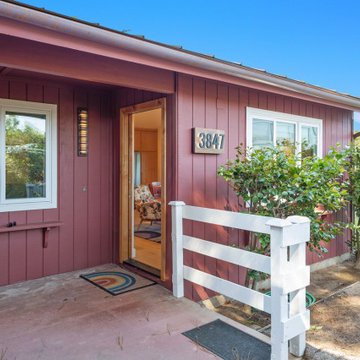
Incorporated both French doors and Dutch doors, aiming to enhance the indoor-outdoor connection. The addition of custom decks and stairs from the bedroom to the laundry space and backyard suggests a functional and aesthetic upgrade to the outdoor spaces.
The introduction of a custom brick step from the main bedroom french doors leads you to the outside seating area and shower that brings a rustic and coastal charming touch to the space. This not only improves accessibility but also creates a cozy and inviting atmosphere.
Ginger's attention to detail is evident through the custom-designed copper light-up address signs. These signs not only serve a practical purpose but also add a distinctive and stylish element to the home's exterior. Similarly, the custom black iron lights guiding the pathways around the home contribute to the overall ambiance while providing safety and visibility.
By combining functional design elements, thoughtful aesthetics, and custom craftsmanship, it seems like the firm and Ginger have worked together to transform the outdoor areas into a unique and appealing extension of the home.

Cette photo montre un grand hall d'entrée chic en bois avec un mur blanc, un sol en marbre, une porte double, une porte blanche, un sol gris et un plafond voûté.

Exemple d'une très grande porte d'entrée moderne avec un mur beige, un sol en marbre, une porte pivot, une porte en bois brun, un sol multicolore et un plafond en bois.
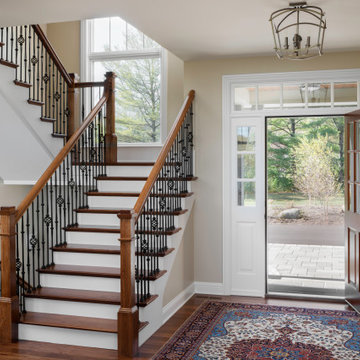
Rustic hickory floors, Shabahang rug
Idées déco pour un grand hall d'entrée classique avec un mur beige, parquet foncé, une porte simple, une porte blanche, un sol marron et poutres apparentes.
Idées déco pour un grand hall d'entrée classique avec un mur beige, parquet foncé, une porte simple, une porte blanche, un sol marron et poutres apparentes.
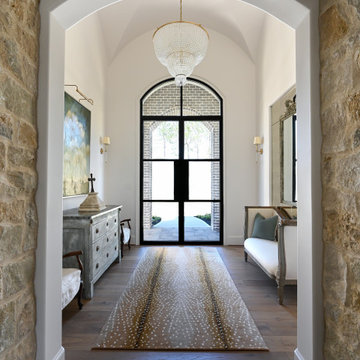
A curved entryway with antique furnishings, iron doors, and ornate fixtures and double mirror.
Cette photo montre une porte d'entrée de taille moyenne avec un mur blanc, parquet foncé, une porte double, une porte noire et un plafond voûté.
Cette photo montre une porte d'entrée de taille moyenne avec un mur blanc, parquet foncé, une porte double, une porte noire et un plafond voûté.

Entryway stone detail and vaulted ceilings, double doors, and custom chandeliers.
Aménagement d'un très grand hall d'entrée montagne avec un mur multicolore, parquet foncé, une porte double, une porte marron, un sol multicolore, un plafond en lambris de bois et un mur en parement de brique.
Aménagement d'un très grand hall d'entrée montagne avec un mur multicolore, parquet foncé, une porte double, une porte marron, un sol multicolore, un plafond en lambris de bois et un mur en parement de brique.
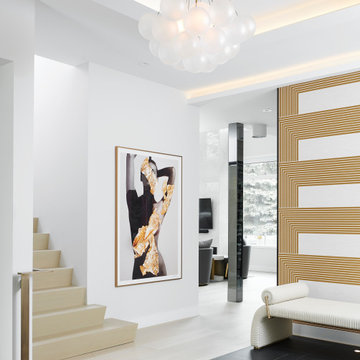
Réalisation d'un grand hall d'entrée design avec un mur blanc, un sol en carrelage de porcelaine, une porte simple, une porte noire, un sol noir, un plafond décaissé et du papier peint.
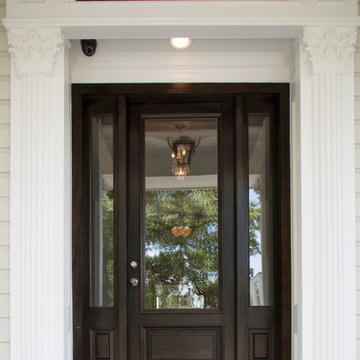
Exemple d'une très grande porte d'entrée chic avec une porte simple, une porte en bois foncé et un plafond à caissons.

This traditional home has had an exciting renovation, from front to back.
The upgraded entry door has been enlarged and rehanded, and boasts a custom sliding security leaf that matches the timber cricket bat style door.
The glimpses through the house provide a preview of the grand entertaining and living spaces that have been added to the rear.
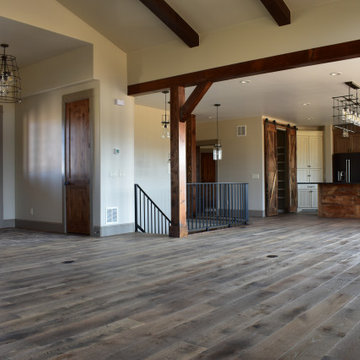
Cette photo montre un hall d'entrée nature de taille moyenne avec un mur beige, un sol en bois brun, une porte simple, une porte en bois brun et poutres apparentes.
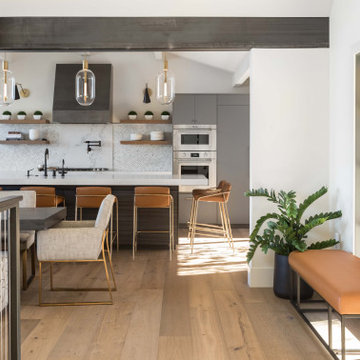
Aménagement d'une porte d'entrée contemporaine de taille moyenne avec un mur blanc, un sol en bois brun, une porte simple, une porte noire, un sol marron et poutres apparentes.
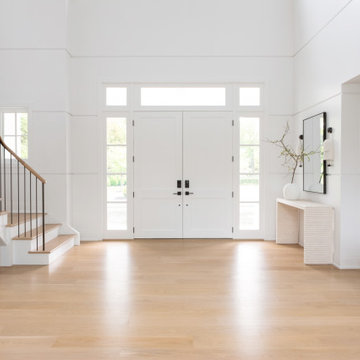
Advisement + Design - Construction advisement, custom millwork & custom furniture design, interior design & art curation by Chango & Co.
Idée de décoration pour une grande porte d'entrée tradition en bois avec un mur blanc, parquet clair, une porte double, une porte blanche, un sol marron et un plafond voûté.
Idée de décoration pour une grande porte d'entrée tradition en bois avec un mur blanc, parquet clair, une porte double, une porte blanche, un sol marron et un plafond voûté.
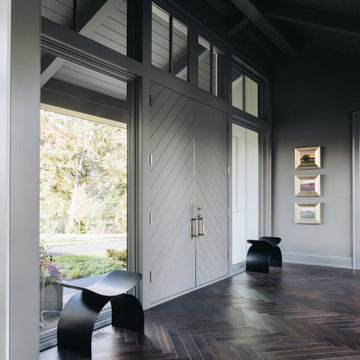
Cette image montre une grande porte d'entrée traditionnelle avec un mur gris, parquet foncé, une porte double, une porte grise, un sol marron et un plafond voûté.

Inspired by the modern romanticism, blissful tranquility and harmonious elegance of Bobby McAlpine’s home designs, this custom home designed and built by Anthony Wilder Design/Build perfectly combines all these elements and more. With Southern charm and European flair, this new home was created through careful consideration of the needs of the multi-generational family who lives there.
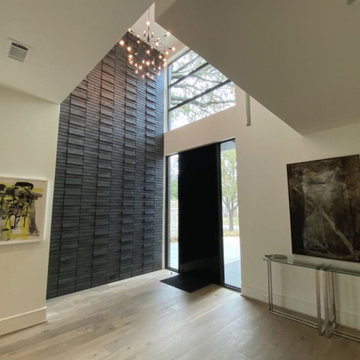
Idées déco pour une grande porte d'entrée contemporaine avec un mur blanc, parquet clair, une porte simple, une porte noire et un plafond voûté.

Exemple d'une grande porte d'entrée chic avec un mur blanc, un sol en calcaire, une porte double, une porte en bois foncé, un sol beige et un plafond à caissons.

This lakeside retreat has been in the family for generations & is lovingly referred to as "the magnet" because it pulls friends and family together. When rebuilding on their family's land, our priority was to create the same feeling for generations to come.
This new build project included all interior & exterior architectural design features including lighting, flooring, tile, countertop, cabinet, appliance, hardware & plumbing fixture selections. My client opted in for an all inclusive design experience including space planning, furniture & decor specifications to create a move in ready retreat for their family to enjoy for years & years to come.
It was an honor designing this family's dream house & will leave you wanting a little slice of waterfront paradise of your own!

Two story entrance features mahogany entry door, winding staircase and open catwalk. Opens to beautiful two-story living room. Modern Forms Magic Pendant and Chandelier. Walnut rail, stair treads and newel posts. Plain iron balusters.
General contracting by Martin Bros. Contracting, Inc.; Architecture by Helman Sechrist Architecture; Professional photography by Marie Kinney. Images are the property of Martin Bros. Contracting, Inc. and may not be used without written permission.
Idées déco d'entrées avec différents designs de plafond
8