Idées déco d'entrées avec différents designs de plafond
Trier par :
Budget
Trier par:Populaires du jour
101 - 120 sur 868 photos
1 sur 3

The main entry features a grand staircase in a double-height space, topped by a custom chendelier.
Cette image montre un très grand hall d'entrée design avec un mur blanc, un sol en bois brun, une porte double, une porte en verre, un plafond voûté et du lambris.
Cette image montre un très grand hall d'entrée design avec un mur blanc, un sol en bois brun, une porte double, une porte en verre, un plafond voûté et du lambris.

Réalisation d'une grande entrée chalet avec un mur blanc, un sol en carrelage de céramique, un sol gris et un plafond voûté.

This Australian-inspired new construction was a successful collaboration between homeowner, architect, designer and builder. The home features a Henrybuilt kitchen, butler's pantry, private home office, guest suite, master suite, entry foyer with concealed entrances to the powder bathroom and coat closet, hidden play loft, and full front and back landscaping with swimming pool and pool house/ADU.
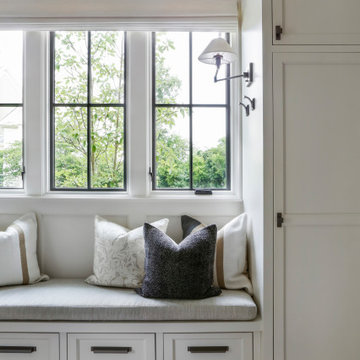
Exemple d'une grande entrée nature avec un vestiaire, un mur gris, un sol en bois brun, un sol marron et un plafond en lambris de bois.

Expansive foyer with detail galore. Coffered ceilings, shiplap, natural oak floors. Stunning rounded staircase with custom coastal carpet. Nautical lighting to enhance the fine points of this uniquely beautiful home.

Idée de décoration pour un hall d'entrée champêtre de taille moyenne avec un mur multicolore, sol en béton ciré, une porte simple, une porte blanche, un sol gris, poutres apparentes et un mur en parement de brique.

Our design team listened carefully to our clients' wish list. They had a vision of a cozy rustic mountain cabin type master suite retreat. The rustic beams and hardwood floors complement the neutral tones of the walls and trim. Walking into the new primary bathroom gives the same calmness with the colors and materials used in the design.
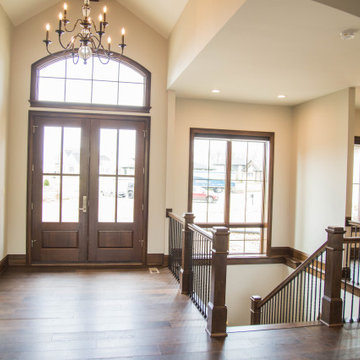
The entry lends grandeur to the home with its vaulted ceiling, double front door with arched transom, and oversized chandelier.
Inspiration pour une très grande porte d'entrée traditionnelle avec un mur beige, un sol en bois brun, une porte double, une porte en bois foncé, un sol marron et poutres apparentes.
Inspiration pour une très grande porte d'entrée traditionnelle avec un mur beige, un sol en bois brun, une porte double, une porte en bois foncé, un sol marron et poutres apparentes.

This Entryway Table Will Be a decorative space that is mainly used to put down keys or other small items. Table with tray at bottom. Console Table
Exemple d'une petite entrée moderne en bois avec un couloir, un mur blanc, un sol en carrelage de porcelaine, une porte simple, une porte marron, un sol beige et un plafond en bois.
Exemple d'une petite entrée moderne en bois avec un couloir, un mur blanc, un sol en carrelage de porcelaine, une porte simple, une porte marron, un sol beige et un plafond en bois.
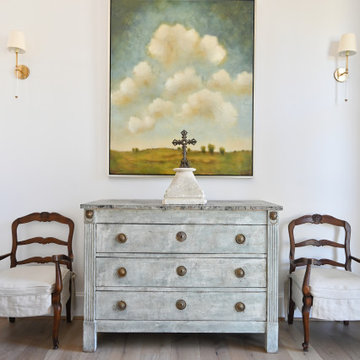
A curved entryway with antique furnishings, iron doors, and ornate fixtures and double mirror.
Chairs and cabinet are antiques, refinished by a local artisan. Art and sculpture are collectables of homeowner.
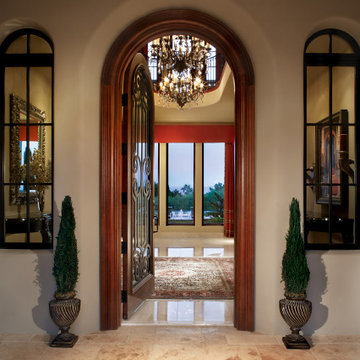
Front Entry to Foyer
Idées déco pour un très grand hall d'entrée méditerranéen avec un mur gris, un sol en travertin, une porte simple, une porte en bois foncé, un sol beige et un plafond à caissons.
Idées déco pour un très grand hall d'entrée méditerranéen avec un mur gris, un sol en travertin, une porte simple, une porte en bois foncé, un sol beige et un plafond à caissons.
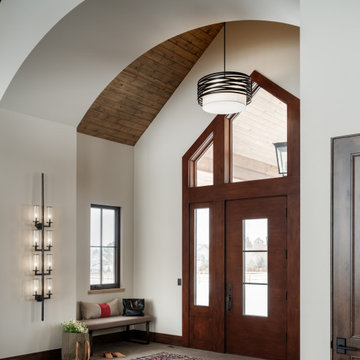
Idées déco pour une grande entrée montagne avec un sol en calcaire, une porte simple, une porte en bois foncé et un plafond voûté.

We love this grand entryway featuring wood floors, vaulted ceilings, and custom molding & millwork!
Inspiration pour un très grand hall d'entrée style shabby chic avec un mur blanc, parquet foncé, une porte double, une porte blanche, un sol multicolore, un plafond à caissons et du lambris.
Inspiration pour un très grand hall d'entrée style shabby chic avec un mur blanc, parquet foncé, une porte double, une porte blanche, un sol multicolore, un plafond à caissons et du lambris.
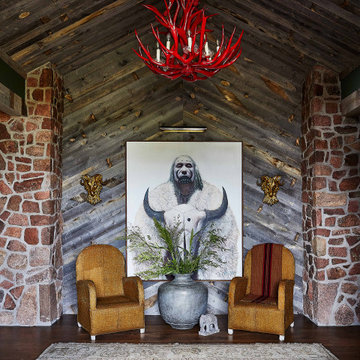
This rustic entryway is the perfect mix of Western and glamorous decor. It features a mix of wooden wall paneling, exposed brick, and dark hardwood floors as well as a Native American painting as the focal point. These are contrasted with gold ornamentation and a vibrant red, lacquered antler chandelier.

Réalisation d'un grand vestibule tradition avec une porte simple, une porte noire, un mur jaune, sol en béton ciré, un sol gris, un plafond en lambris de bois et du lambris.

This ultra modern four sided gas fireplace boasts the tallest flames on the market, dual pane glass cooling system ensuring safe-to-touch glass, and an expansive seamless viewing area. Comfortably placed within the newly redesigned and ultra-modern Oceana Hotel in beautiful Santa Monica, CA.

The inviting living room with coffered ceilings and elegant wainscoting is right off of the double height foyer. The dining area welcomes you into the center of the great room beyond.
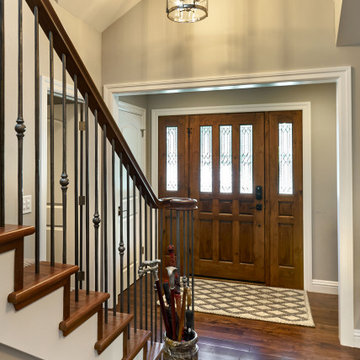
Originally the roofline above this entrance was beneath one side of a vaulted ceiling. Adding the gable creates a nice sense of place when coming into the home, as does the trimmed opening that divides the foyer from the rest of the house.
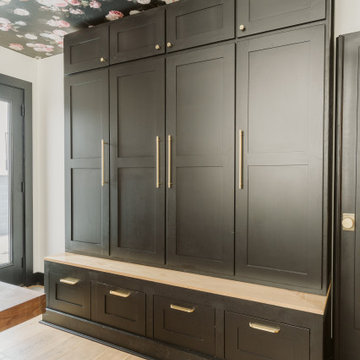
Aménagement d'une petite entrée moderne avec un vestiaire, un mur noir, parquet clair, une porte simple, une porte noire, un sol marron et un plafond en papier peint.

The interior view of the side entrance looking out onto the carport with extensive continuation of floor, wall, and ceiling materials.
Custom windows, doors, and hardware designed and furnished by Thermally Broken Steel USA.
Other sources:
Kuro Shou Sugi Ban Charred Cypress Cladding and Western Hemlock ceiling: reSAWN TIMBER Co.
Idées déco d'entrées avec différents designs de plafond
6