Idées déco d'entrées avec différents designs de plafond
Trier par :
Budget
Trier par:Populaires du jour
41 - 60 sur 868 photos
1 sur 3

Idées déco pour une grande porte d'entrée moderne en bois avec un mur beige, une porte pivot, une porte en bois brun, sol en béton ciré, un sol gris et un plafond voûté.
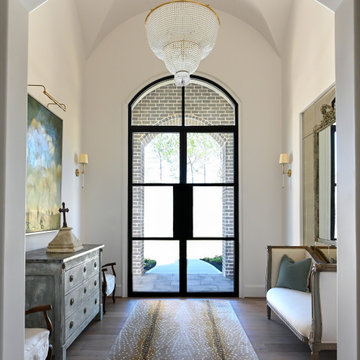
A curved entryway with antique furnishings, iron doors, and ornate fixtures and double mirror.
Réalisation d'une porte d'entrée de taille moyenne avec un mur blanc, parquet foncé, une porte double, une porte noire et un plafond voûté.
Réalisation d'une porte d'entrée de taille moyenne avec un mur blanc, parquet foncé, une porte double, une porte noire et un plafond voûté.

exposed beams in foyer tray ceiling with accent lighting
Exemple d'un très grand hall d'entrée moderne avec un mur gris, un sol en carrelage de céramique, une porte double, une porte noire, un sol gris et poutres apparentes.
Exemple d'un très grand hall d'entrée moderne avec un mur gris, un sol en carrelage de céramique, une porte double, une porte noire, un sol gris et poutres apparentes.

Cette photo montre une petite porte d'entrée tendance avec un mur blanc, parquet foncé, une porte double, une porte en bois clair, un sol marron, un plafond voûté et boiseries.

Inspiration pour un très grand hall d'entrée minimaliste avec un mur beige, parquet clair, une porte simple, un sol marron et un plafond voûté.

Idées déco pour un grand hall d'entrée moderne avec un mur gris, un sol en bois brun, une porte double, une porte en bois brun, un sol marron, un plafond voûté et du lambris.
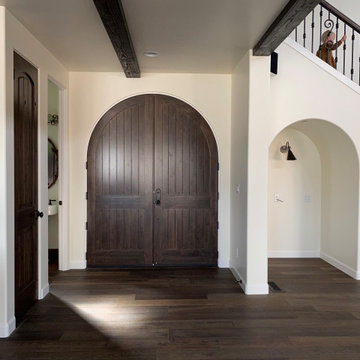
Knotty alder door, dark white oak flooring, faux beams, box beams, office nook, spanish style railing
Idées déco pour une grande porte d'entrée méditerranéenne avec un mur blanc, parquet foncé, une porte double, une porte en bois foncé, un sol marron et poutres apparentes.
Idées déco pour une grande porte d'entrée méditerranéenne avec un mur blanc, parquet foncé, une porte double, une porte en bois foncé, un sol marron et poutres apparentes.

A detail shot of the chandelier hanging below the vaulted ceiling skylights, surrounded by wood paneling.
Inspiration pour un grand hall d'entrée traditionnel en bois avec un plafond voûté.
Inspiration pour un grand hall d'entrée traditionnel en bois avec un plafond voûté.

Front entry walk and custom entry courtyard gate leads to a courtyard bridge and the main two-story entry foyer beyond. Privacy courtyard walls are located on each side of the entry gate. They are clad with Texas Lueders stone and stucco, and capped with standing seam metal roofs. Custom-made ceramic sconce lights and recessed step lights illuminate the way in the evening. Elsewhere, the exterior integrates an Engawa breezeway around the perimeter of the home, connecting it to the surrounding landscaping and other exterior living areas. The Engawa is shaded, along with the exterior wall’s windows and doors, with a continuous wall mounted awning. The deep Kirizuma styled roof gables are supported by steel end-capped wood beams cantilevered from the inside to beyond the roof’s overhangs. Simple materials were used at the roofs to include tiles at the main roof; metal panels at the walkways, awnings and cabana; and stained and painted wood at the soffits and overhangs. Elsewhere, Texas Lueders stone and stucco were used at the exterior walls, courtyard walls and columns.

entry area from the main door of the addition
Idée de décoration pour un petit vestibule tradition avec un mur blanc, un sol en brique, une porte double, une porte noire, un sol gris et un plafond en papier peint.
Idée de décoration pour un petit vestibule tradition avec un mur blanc, un sol en brique, une porte double, une porte noire, un sol gris et un plafond en papier peint.
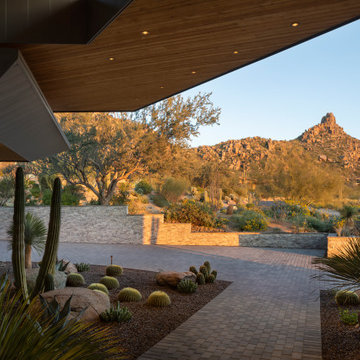
Specimen cactus, Cedar overhangs, and a custom-finish standing seam metal roof system frame the view of Pinnacle Peak at the entry of The Crusader.
Estancia Club
Builder: Peak Ventures
Landscape: High Desert Designs
Photography: Jeff Zaruba

Tore out stairway and reconstructed curved white oak railing with bronze metal horizontals. New glass chandelier and onyx wall sconces at balcony.
Inspiration pour un grand hall d'entrée design avec un mur gris, un sol en marbre, une porte simple, une porte en bois brun, un sol beige et un plafond voûté.
Inspiration pour un grand hall d'entrée design avec un mur gris, un sol en marbre, une porte simple, une porte en bois brun, un sol beige et un plafond voûté.
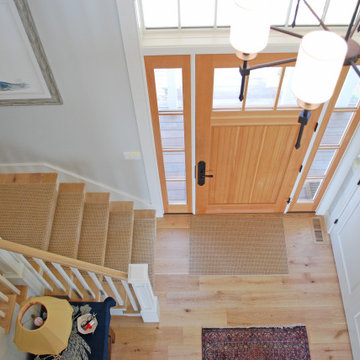
Réalisation d'un grand hall d'entrée marin avec un mur bleu, parquet clair, une porte simple, une porte en bois brun et un plafond en lambris de bois.

Shown here is a mix use of style to create a unique space. A repeat of stone is captured with a stone entry cabinet and use of texture is seen with a paneled wallpaper ceiling.
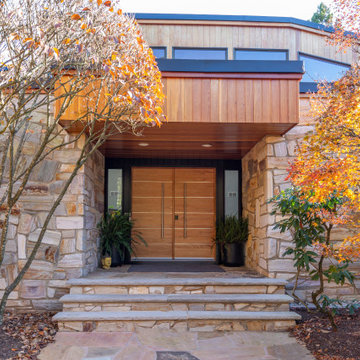
New front entry door installed in a custom wood and stain finish with metal inlay and large modern handles.
Inspiration pour une grande porte d'entrée design avec une porte double, une porte en bois clair et un plafond en bois.
Inspiration pour une grande porte d'entrée design avec une porte double, une porte en bois clair et un plafond en bois.

Split level entry open to living spaces above and entertainment spaces at the lower level.
Cette image montre un hall d'entrée vintage de taille moyenne avec un mur blanc, un sol en bois brun, une porte simple, une porte en bois clair et un plafond voûté.
Cette image montre un hall d'entrée vintage de taille moyenne avec un mur blanc, un sol en bois brun, une porte simple, une porte en bois clair et un plafond voûté.

Cette photo montre un grand hall d'entrée tendance avec un mur beige, parquet clair, une porte double, une porte noire, un sol marron et un plafond à caissons.

The open porch on the front door.
Cette photo montre une grande entrée nature avec un sol en calcaire, une porte simple, une porte blanche, un sol blanc et un plafond en bois.
Cette photo montre une grande entrée nature avec un sol en calcaire, une porte simple, une porte blanche, un sol blanc et un plafond en bois.

Réalisation d'un très grand hall d'entrée ethnique avec un mur blanc, une porte double, une porte en verre, un sol multicolore et un plafond en bois.

The owners travel up the grand staircase to get to the private bedrooms. The main level welcomes you in with a large kitchen and family room. The great room also has an inviting dining area in the center of the great room.
Idées déco d'entrées avec différents designs de plafond
3