Idées déco d'entrées avec différents designs de plafond
Trier par :
Budget
Trier par:Populaires du jour
121 - 140 sur 868 photos
1 sur 3
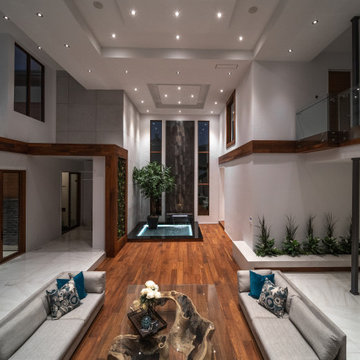
Inspiration pour un très grand hall d'entrée minimaliste avec un mur blanc, un sol en carrelage de céramique, une porte double, une porte en bois brun, un sol blanc et un plafond à caissons.

玄関ポーチ
Idées déco pour une très grande porte d'entrée rétro en bois avec un mur gris, sol en granite, une porte simple, une porte en bois brun, un sol gris et un plafond en bois.
Idées déco pour une très grande porte d'entrée rétro en bois avec un mur gris, sol en granite, une porte simple, une porte en bois brun, un sol gris et un plafond en bois.
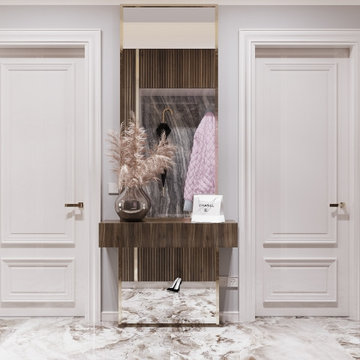
What a beauty of a #entryway. This interior design by @marian.visterniceanu really is a stunning representation of what #modernclassic is.
Cette image montre une entrée design en bois de taille moyenne avec un mur blanc, un sol en marbre, un sol multicolore et un plafond en bois.
Cette image montre une entrée design en bois de taille moyenne avec un mur blanc, un sol en marbre, un sol multicolore et un plafond en bois.

Gorgeous 2-story entry with curving staircase, dramatic sconce lighting and custom pedestal
Exemple d'un très grand hall d'entrée chic avec un mur blanc, un sol en marbre, une porte double, une porte noire, un sol blanc et un plafond voûté.
Exemple d'un très grand hall d'entrée chic avec un mur blanc, un sol en marbre, une porte double, une porte noire, un sol blanc et un plafond voûté.
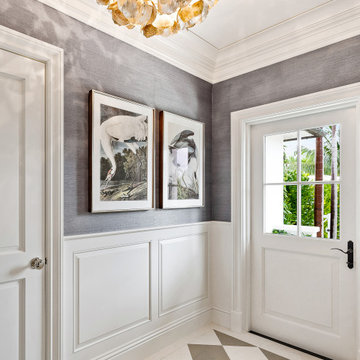
Réalisation d'une très grande porte d'entrée marine avec un mur bleu, une porte simple, une porte blanche, un sol marron, un plafond décaissé et du papier peint.

Our clients wanted the ultimate modern farmhouse custom dream home. They found property in the Santa Rosa Valley with an existing house on 3 ½ acres. They could envision a new home with a pool, a barn, and a place to raise horses. JRP and the clients went all in, sparing no expense. Thus, the old house was demolished and the couple’s dream home began to come to fruition.
The result is a simple, contemporary layout with ample light thanks to the open floor plan. When it comes to a modern farmhouse aesthetic, it’s all about neutral hues, wood accents, and furniture with clean lines. Every room is thoughtfully crafted with its own personality. Yet still reflects a bit of that farmhouse charm.
Their considerable-sized kitchen is a union of rustic warmth and industrial simplicity. The all-white shaker cabinetry and subway backsplash light up the room. All white everything complimented by warm wood flooring and matte black fixtures. The stunning custom Raw Urth reclaimed steel hood is also a star focal point in this gorgeous space. Not to mention the wet bar area with its unique open shelves above not one, but two integrated wine chillers. It’s also thoughtfully positioned next to the large pantry with a farmhouse style staple: a sliding barn door.
The master bathroom is relaxation at its finest. Monochromatic colors and a pop of pattern on the floor lend a fashionable look to this private retreat. Matte black finishes stand out against a stark white backsplash, complement charcoal veins in the marble looking countertop, and is cohesive with the entire look. The matte black shower units really add a dramatic finish to this luxurious large walk-in shower.
Photographer: Andrew - OpenHouse VC

We would be ecstatic to design/build yours too.
☎️ 210-387-6109 ✉️ sales@genuinecustomhomes.com
Exemple d'un grand hall d'entrée craftsman avec un mur multicolore, parquet foncé, une porte simple, une porte en bois foncé, un sol marron, un plafond à caissons et boiseries.
Exemple d'un grand hall d'entrée craftsman avec un mur multicolore, parquet foncé, une porte simple, une porte en bois foncé, un sol marron, un plafond à caissons et boiseries.

Cette image montre une très grande entrée rustique avec un couloir, un mur blanc, sol en béton ciré, une porte coulissante, une porte métallisée, un sol gris et un plafond voûté.

The grand foyer is covered in beautiful wood paneling, floor to ceiling. Custom shaped windows and skylights let in the Pacific Northwest light.
Aménagement d'un grand hall d'entrée classique en bois avec parquet clair, une porte simple, une porte en bois clair et un plafond voûté.
Aménagement d'un grand hall d'entrée classique en bois avec parquet clair, une porte simple, une porte en bois clair et un plafond voûté.

Idées déco pour un très grand hall d'entrée moderne en bois avec un mur marron, un sol en calcaire, une porte simple, une porte en verre, un sol beige et un plafond en bois.

French limestone flooring with re--claimed parquet floor in the foyer features vintage sconces, grey marble top entry table, coved ceiling and dramatic dark bronze chandelier.
Sage green venetian plaster on the walls completes the look.
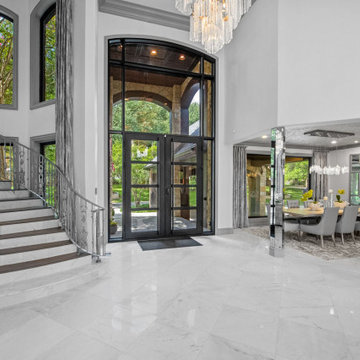
Inspiration pour une grande porte d'entrée traditionnelle avec un mur blanc, un sol en carrelage de porcelaine, une porte double, une porte en verre, un sol blanc et un plafond voûté.

The three-level Mediterranean revival home started as a 1930s summer cottage that expanded downward and upward over time. We used a clean, crisp white wall plaster with bronze hardware throughout the interiors to give the house continuity. A neutral color palette and minimalist furnishings create a sense of calm restraint. Subtle and nuanced textures and variations in tints add visual interest. The stair risers from the living room to the primary suite are hand-painted terra cotta tile in gray and off-white. We used the same tile resource in the kitchen for the island's toe kick.
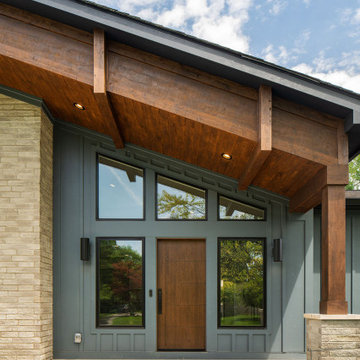
Front Exterior - featuring cedar open beam porch
Réalisation d'une grande porte d'entrée design avec un mur blanc, un sol en carrelage de porcelaine, une porte simple, une porte en bois foncé, un sol beige et un plafond voûté.
Réalisation d'une grande porte d'entrée design avec un mur blanc, un sol en carrelage de porcelaine, une porte simple, une porte en bois foncé, un sol beige et un plafond voûté.
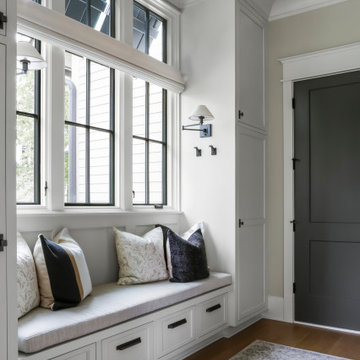
Cette photo montre une grande entrée nature avec un vestiaire, un mur gris, un sol en bois brun, un sol marron et un plafond en lambris de bois.

Inlay marble and porcelain custom floor. Custom designed impact rated front doors. Floating entry shelf. Natural wood clad ceiling with chandelier.

Cette photo montre une grande porte d'entrée moderne en bois avec un mur marron, sol en béton ciré, une porte double, une porte en verre, un sol gris et un plafond en bois.

This wooden chest is accompanied by white table decor and a green vase. A large, blue painting hangs behind.
Réalisation d'un hall d'entrée tradition en bois avec un mur beige, une porte simple, une porte noire, un plafond voûté, un sol marron et un sol en bois brun.
Réalisation d'un hall d'entrée tradition en bois avec un mur beige, une porte simple, une porte noire, un plafond voûté, un sol marron et un sol en bois brun.

Exemple d'un très grand hall d'entrée nature avec un mur beige, un sol en bois brun, une porte coulissante, une porte blanche, un sol marron, un plafond décaissé et du lambris.
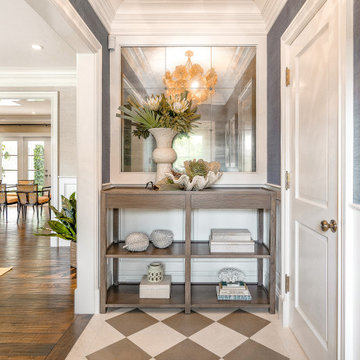
Idée de décoration pour une très grande entrée marine avec un couloir, un mur bleu, un sol marron, un plafond décaissé, du papier peint, une porte simple et une porte blanche.
Idées déco d'entrées avec différents designs de plafond
7