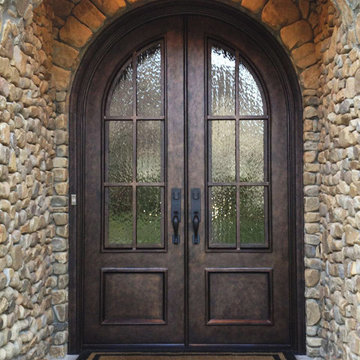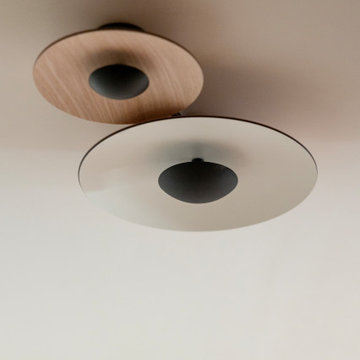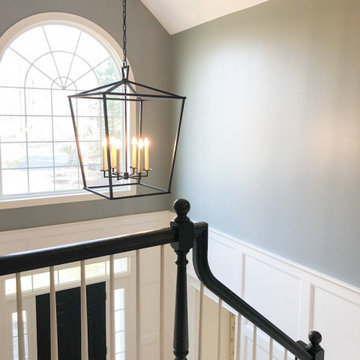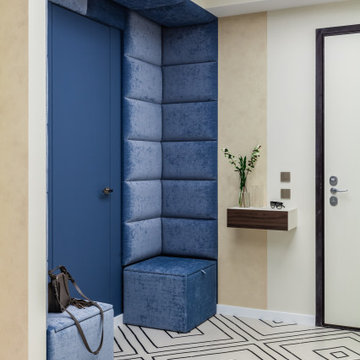Idées déco d'entrées avec différents habillages de murs
Trier par :
Budget
Trier par:Populaires du jour
81 - 100 sur 8 008 photos
1 sur 2

Réalisation d'un grand vestibule tradition avec une porte simple, une porte noire, un mur jaune, sol en béton ciré, un sol gris, un plafond en lambris de bois et du lambris.

Welcome home—these custom double front entry doors boast an intricate Bronze finish, quality hardware, and textured, insulated glass that's rated to withstand hurricane impact.

Cette photo montre une petite entrée scandinave avec un mur rose, parquet clair et du papier peint.

Exemple d'une entrée chic avec un mur gris, une porte simple, une porte noire, un sol multicolore et boiseries.

オリジナルの製作引戸を取り付けた玄関は木のぬくもりあふれる優しい空間となりました。脇には、造り付けの造作ベンチを設置し、靴の履き替えが容易にできるように配慮しています。ベンチの横には、郵便物を屋内から取り込むことができるよう、郵便受けを設けました。
Exemple d'une porte d'entrée scandinave de taille moyenne avec un mur blanc, un sol en bois brun, une porte coulissante, une porte en bois brun, un sol beige, un plafond en papier peint et du papier peint.
Exemple d'une porte d'entrée scandinave de taille moyenne avec un mur blanc, un sol en bois brun, une porte coulissante, une porte en bois brun, un sol beige, un plafond en papier peint et du papier peint.

Eastview Before & After Exterior Renovation
Enhancing a home’s exterior curb appeal doesn’t need to be a daunting task. With some simple design refinements and creative use of materials we transformed this tired 1950’s style colonial with second floor overhang into a classic east coast inspired gem. Design enhancements include the following:
• Replaced damaged vinyl siding with new LP SmartSide, lap siding and trim
• Added additional layers of trim board to give windows and trim additional dimension
• Applied a multi-layered banding treatment to the base of the second-floor overhang to create better balance and separation between the two levels of the house
• Extended the lower-level window boxes for visual interest and mass
• Refined the entry porch by replacing the round columns with square appropriately scaled columns and trim detailing, removed the arched ceiling and increased the ceiling height to create a more expansive feel
• Painted the exterior brick façade in the same exterior white to connect architectural components. A soft blue-green was used to accent the front entry and shutters
• Carriage style doors replaced bland windowless aluminum doors
• Larger scale lantern style lighting was used throughout the exterior

Cette photo montre une petite entrée tendance avec un couloir, un mur vert, un sol en carrelage de céramique, un sol beige, un plafond décaissé et différents habillages de murs.

Архитектор-дизайнер: Ирина Килина
Дизайнер: Екатерина Дудкина
Aménagement d'un vestibule contemporain de taille moyenne avec un mur beige, un sol en carrelage de porcelaine, une porte simple, un sol noir, un plafond décaissé et du lambris.
Aménagement d'un vestibule contemporain de taille moyenne avec un mur beige, un sol en carrelage de porcelaine, une porte simple, un sol noir, un plafond décaissé et du lambris.

This two story entry needed a grand statement of a chandelier. We chose this lovely Circa Lighting cage chandelier for its grand scale, yet light mass. The black iron compliments the black handrail on the staircase.

Entrance hall foyer open to family room. detailed panel wall treatment helped a tall narrow arrow have interest and pattern.
Idées déco pour un grand hall d'entrée classique avec un mur gris, un sol en marbre, une porte simple, une porte en bois foncé, un sol blanc, un plafond à caissons et du lambris.
Idées déco pour un grand hall d'entrée classique avec un mur gris, un sol en marbre, une porte simple, une porte en bois foncé, un sol blanc, un plafond à caissons et du lambris.

Inspiration pour une porte d'entrée design avec un mur beige, une porte simple, une porte bleue et du lambris.

Inspiration pour une entrée marine avec un vestiaire, un mur bleu, une porte simple, une porte blanche, un sol gris, un plafond en bois et boiseries.

Au sortir de la pandémie, de nombreuses surfaces commerciales se sont retrouvées désaffectées de leurs fonctions et occupants.
C’est ainsi que ce local à usage de bureaux fut acquis par les propriétaires dans le but de le convertir en appartement destiné à la location hôtelière.
Deux mots d’ordre pour cette transformation complète : élégance et raffinement, le tout en intégrant deux chambres et deux salles d’eau dans cet espace de forme carrée, dont seul un mur comportait des fenêtres.
Le travail du plan et de l’optimisation spatiale furent cruciaux dans cette rénovation, où les courbes ont naturellement pris place dans la forme des espaces et des agencements afin de fluidifier les circulations.
Moulures, parquet en Point de Hongrie et pierres naturelles se sont associées à la menuiserie et tapisserie sur mesure afin de créer un écrin fonctionnel et sophistiqué, où les lignes tantôt convexes, tantôt concaves, distribuent un appartement de trois pièces haut de gamme.

Open stair in foyer with red front door.
Exemple d'un hall d'entrée craftsman avec un mur blanc, parquet foncé, une porte simple, une porte rouge, un sol marron et du lambris.
Exemple d'un hall d'entrée craftsman avec un mur blanc, parquet foncé, une porte simple, une porte rouge, un sol marron et du lambris.

This remodel transformed two condos into one, overcoming access challenges. We designed the space for a seamless transition, adding function with a laundry room, powder room, bar, and entertaining space.
This mudroom exudes practical elegance with gray-white patterned wallpaper. Thoughtful design includes ample shoe storage, clothes hooks, a discreet pet food station, and comfortable seating, ensuring functional and stylish entry organization.
---Project by Wiles Design Group. Their Cedar Rapids-based design studio serves the entire Midwest, including Iowa City, Dubuque, Davenport, and Waterloo, as well as North Missouri and St. Louis.
For more about Wiles Design Group, see here: https://wilesdesigngroup.com/
To learn more about this project, see here: https://wilesdesigngroup.com/cedar-rapids-condo-remodel

We juxtaposed bold colors and contemporary furnishings with the early twentieth-century interior architecture for this four-level Pacific Heights Edwardian. The home's showpiece is the living room, where the walls received a rich coat of blackened teal blue paint with a high gloss finish, while the high ceiling is painted off-white with violet undertones. Against this dramatic backdrop, we placed a streamlined sofa upholstered in an opulent navy velour and companioned it with a pair of modern lounge chairs covered in raspberry mohair. An artisanal wool and silk rug in indigo, wine, and smoke ties the space together.

Idée de décoration pour une porte d'entrée vintage de taille moyenne avec un mur orange, parquet clair, une porte simple, une porte métallisée, un sol marron et du lambris.

Exemple d'un hall d'entrée moderne en bois de taille moyenne avec un sol en ardoise, un sol gris et un plafond en bois.

Idées déco pour une petite porte d'entrée rétro avec un mur marron, un sol en bois brun, une porte simple, une porte blanche, un plafond voûté et du papier peint.

New Moroccan Villa on the Santa Barbara Riviera, overlooking the Pacific ocean and the city. In this terra cotta and deep blue home, we used natural stone mosaics and glass mosaics, along with custom carved stone columns. Every room is colorful with deep, rich colors. In the master bath we used blue stone mosaics on the groin vaulted ceiling of the shower. All the lighting was designed and made in Marrakesh, as were many furniture pieces. The entry black and white columns are also imported from Morocco. We also designed the carved doors and had them made in Marrakesh. Cabinetry doors we designed were carved in Canada. The carved plaster molding were made especially for us, and all was shipped in a large container (just before covid-19 hit the shipping world!) Thank you to our wonderful craftsman and enthusiastic vendors!
Project designed by Maraya Interior Design. From their beautiful resort town of Ojai, they serve clients in Montecito, Hope Ranch, Santa Ynez, Malibu and Calabasas, across the tri-county area of Santa Barbara, Ventura and Los Angeles, south to Hidden Hills and Calabasas.
Architecture by Thomas Ochsner in Santa Barbara, CA
Idées déco d'entrées avec différents habillages de murs
5