Idées déco d'entrées avec du lambris de bois et boiseries
Trier par :
Budget
Trier par:Populaires du jour
161 - 180 sur 1 994 photos
1 sur 3
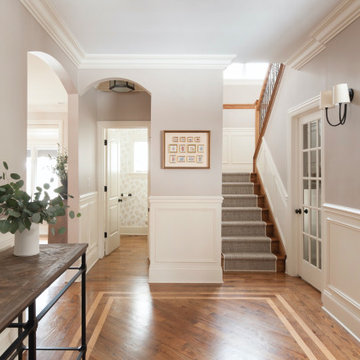
Exemple d'un hall d'entrée chic avec un mur gris, un sol en bois brun, un sol marron et boiseries.

This classic Queenslander home in Red Hill, was a major renovation and therefore an opportunity to meet the family’s needs. With three active children, this family required a space that was as functional as it was beautiful, not forgetting the importance of it feeling inviting.
The resulting home references the classic Queenslander in combination with a refined mix of modern Hampton elements.

Idées déco pour un hall d'entrée bord de mer avec un mur gris, parquet foncé, une porte simple, une porte en bois brun, un sol marron, un plafond en lambris de bois et boiseries.

Idée de décoration pour une entrée tradition de taille moyenne avec un couloir, un mur beige, parquet clair, une porte simple, un sol beige et boiseries.
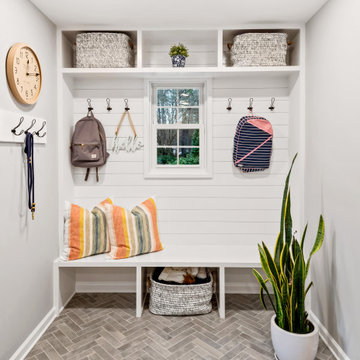
Side entry/mudroom with cubbies for drop-zone.
Réalisation d'une entrée marine avec un vestiaire, un sol en carrelage de porcelaine, un sol gris, un mur blanc et du lambris de bois.
Réalisation d'une entrée marine avec un vestiaire, un sol en carrelage de porcelaine, un sol gris, un mur blanc et du lambris de bois.
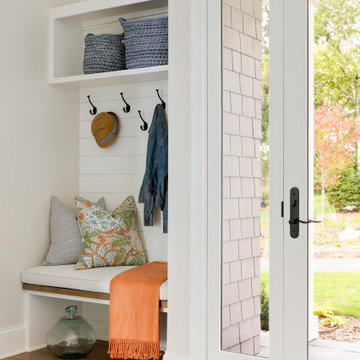
A modern Marvin front door welcomes you into this entry space complete with a bench and cubby to allow guests a place to rest and store their items before coming into the home.
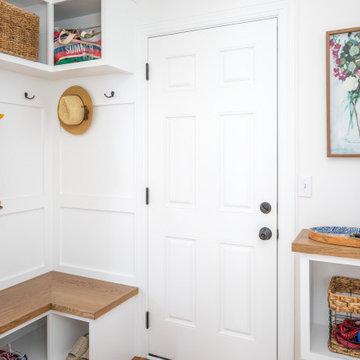
Réalisation d'une petite entrée tradition avec un vestiaire, un mur blanc, un sol en bois brun, une porte simple, une porte blanche, un sol marron et boiseries.
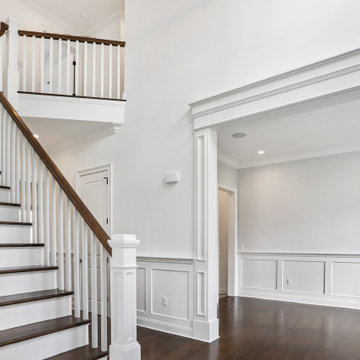
Custom Home Remodel in New Jersey.
Cette photo montre un grand hall d'entrée chic avec un mur blanc, parquet foncé, une porte simple, une porte en bois brun, un sol marron et boiseries.
Cette photo montre un grand hall d'entrée chic avec un mur blanc, parquet foncé, une porte simple, une porte en bois brun, un sol marron et boiseries.

Glossy ceramic in dark engineered wood flooring. Wainscoting and black interior doors
Idée de décoration pour un hall d'entrée tradition avec un mur vert, parquet foncé, une porte hollandaise, une porte noire, un sol marron, un plafond voûté et boiseries.
Idée de décoration pour un hall d'entrée tradition avec un mur vert, parquet foncé, une porte hollandaise, une porte noire, un sol marron, un plafond voûté et boiseries.

Nestled in the hills of Vermont is a relaxing winter retreat that looks like it was planted there a century ago. Our architects worked closely with the builder at Wild Apple Homes to create building sections that felt like they had been added on piece by piece over generations. With thoughtful design and material choices, the result is a cozy 3,300 square foot home with a weathered, lived-in feel; the perfect getaway for a family of ardent skiers.
The main house is a Federal-style farmhouse, with a vernacular board and batten clad connector. Connected to the home is the antique barn frame from Canada. The barn was reassembled on site and attached to the house. Using the antique post and beam frame is the kind of materials reuse seen throughout the main house and the connector to the barn, carefully creating an antique look without the home feeling like a theme house. Trusses in the family/dining room made with salvaged wood echo the design of the attached barn. Rustic in nature, they are a bold design feature. The salvaged wood was also used on the floors, kitchen island, barn doors, and walls. The focus on quality materials is seen throughout the well-built house, right down to the door knobs.
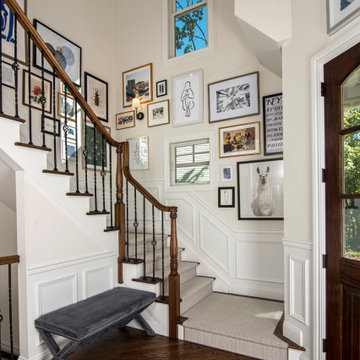
Aménagement d'un hall d'entrée classique avec un mur blanc, parquet foncé, une porte simple, une porte en bois foncé, un sol marron et boiseries.
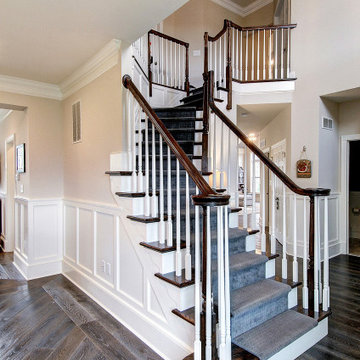
Aménagement d'un hall d'entrée classique de taille moyenne avec un mur gris, parquet foncé, une porte simple, une porte blanche, un sol marron et boiseries.

A grand entryway in Charlotte with double entry doors, wide oak floors, white wainscoting, and a tray ceiling.
Exemple d'une grande entrée chic avec un couloir, parquet foncé, une porte double, une porte en bois foncé, un plafond décaissé et boiseries.
Exemple d'une grande entrée chic avec un couloir, parquet foncé, une porte double, une porte en bois foncé, un plafond décaissé et boiseries.

Idée de décoration pour une entrée tradition avec un vestiaire, un mur blanc, un sol en bois brun, une porte hollandaise, une porte blanche, un sol marron, poutres apparentes et du lambris de bois.
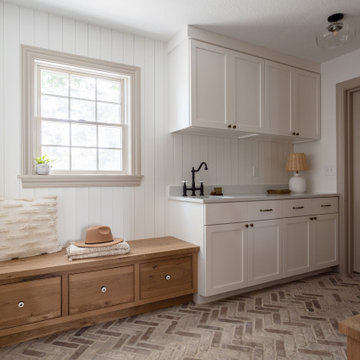
The mudroom was in desperate need of a refresh. We put a rustic, white-washed herringbone brick tile on the floor, which adds so much character to the space, plus it’s enormously practical. Speaking of practicality, we added a row of mudroom lockers and a bench with loads of storage, plus plenty of room to slide shoes under the drawers. We love how the natural, character-grade oak cabinets pair with the white cabinetry, which is original to the home but with new drawer fronts. We had so much fun designing this cozy little room, from the wood slat detail on the walls to the vintage-inspired ceramic knobs on the bench drawers.
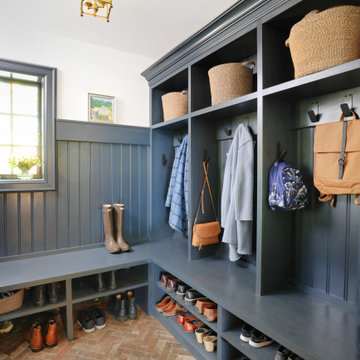
This home underwent significant floorplan changes to create spaces that are better aligned with modern living. For example, removing the back staircase allows for a spacious mudroom with a rustic floor.

Functional and organized mud room with custom built natural wood bench and white upper cabinetry.
Réalisation d'une petite entrée tradition avec un mur blanc, un sol en carrelage de céramique, un sol multicolore et du lambris de bois.
Réalisation d'une petite entrée tradition avec un mur blanc, un sol en carrelage de céramique, un sol multicolore et du lambris de bois.
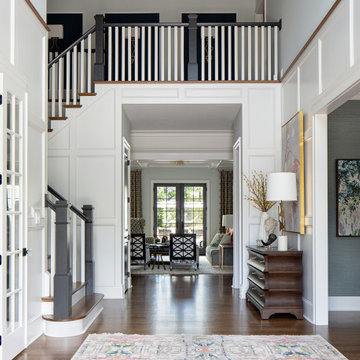
The entry from this house frames the view all the way through to the back with the beautiful pool and back terrace. The dining room lies to the right and the study is to the left with the great room directly ahead. The beautiful artwork shown to the right is printed on a steel pattern which provides a beautiful reflection from the light at the front door.

Cette image montre un grand hall d'entrée marin avec un mur blanc, un sol en bois brun, une porte simple, une porte en bois foncé, un sol marron, un plafond en bois et du lambris de bois.

A very long entry through the 1st floor of the home offers a great opportunity to create an art gallery. on the left wall. It is important to create a space in an entry like this that can carry interest and feel warm and inviting night or day. Each room off the entry is different in size and design, so symmetry helps the flow.
Idées déco d'entrées avec du lambris de bois et boiseries
9