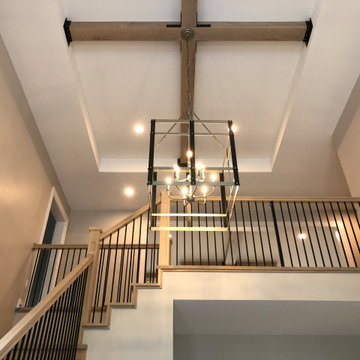Idées déco d'entrées avec parquet clair et poutres apparentes
Trier par :
Budget
Trier par:Populaires du jour
41 - 60 sur 200 photos
1 sur 3
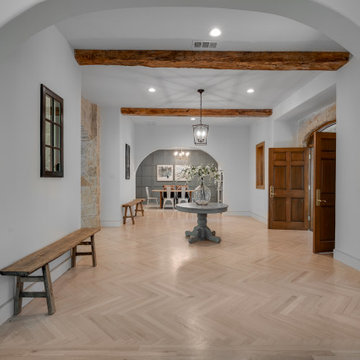
Inspiration pour un grand hall d'entrée traditionnel avec parquet clair et poutres apparentes.
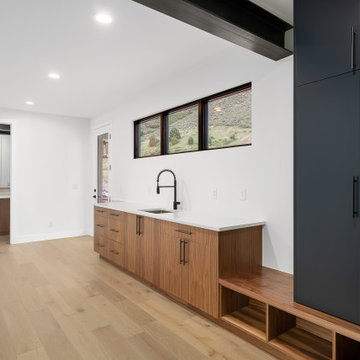
Aménagement d'une grande entrée rétro avec un vestiaire, un mur blanc, parquet clair, une porte simple, une porte blanche, un sol gris et poutres apparentes.
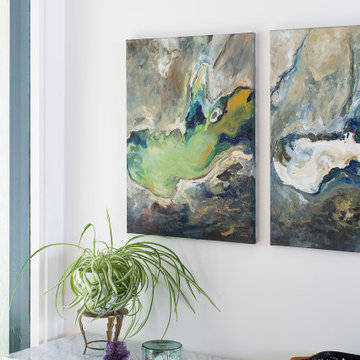
Modern eclectic Entry in Portola Valley, CA. Designed by Melinda Mandell. Photography by Michelle Drewes.
Idée de décoration pour un grand hall d'entrée minimaliste avec un mur blanc, parquet clair, une porte simple, un sol beige et poutres apparentes.
Idée de décoration pour un grand hall d'entrée minimaliste avec un mur blanc, parquet clair, une porte simple, un sol beige et poutres apparentes.
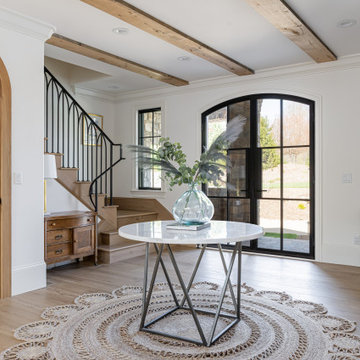
Cette image montre une porte d'entrée traditionnelle de taille moyenne avec un mur blanc, parquet clair, une porte double, une porte noire, un sol marron et poutres apparentes.
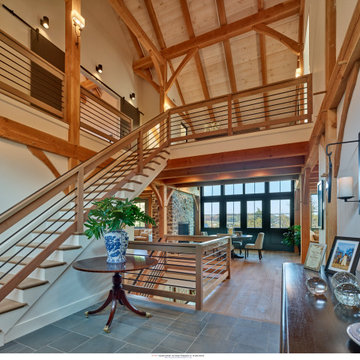
Inspiration pour un hall d'entrée rustique de taille moyenne avec un mur blanc, parquet clair, une porte double, une porte noire, un sol beige et poutres apparentes.
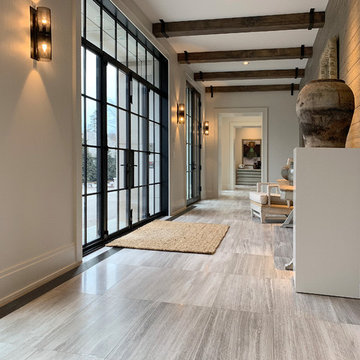
Always at the forefront of style, this Chicago Gold Coast home is no exception. Crisp lines accentuate the bold use of light and dark hues. The white cerused grey toned wood floor fortifies the contemporary impression. Floor: 7” wide-plank Vintage French Oak | Rustic Character | DutchHaus® Collection smooth surface | nano-beveled edge | color Rock | Matte Hardwax Oil. For more information please email us at: sales@signaturehardwoods.com
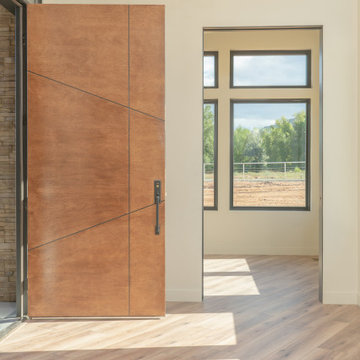
• This front door from the Thermatru Visionary Collection makes a statement and says come on it. Light Floors, plenty of windows, and a contemporary entryway chandelier make a warm welcome for guests. Photos by Robby Arnold Media, Grand Junction, CO
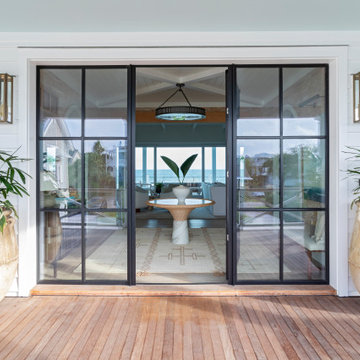
Idée de décoration pour une très grande porte d'entrée marine en bois avec un mur beige, parquet clair, une porte métallisée, un sol beige et poutres apparentes.
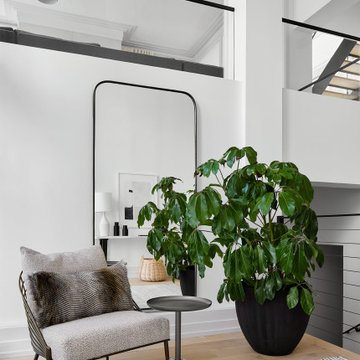
We kept the furniture in the foyer quite minimal, selecting a single chair and a large full sized mirror. Across from it, a simple console table creates a catch-all space for keys and necessities while exiting and entering the home. Above the space, a glass rail provides a peek into the living room. It also allows even more natural light to pour into the foyer, creating a bright, open, and airy aesthetic.
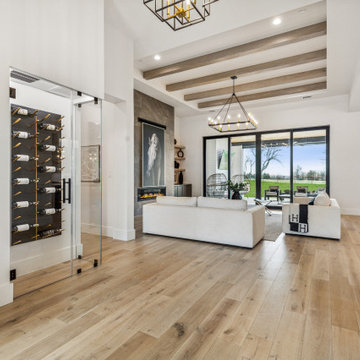
Entering through the front door, guests are greeted with a beautiful climate controlled wine cellar, stunning white oak wood beams, a modern linear fireplace and a view of the gorgeous one acre lot through the large 16'W x 10'H sliding glass doors.

The new owners of this 1974 Post and Beam home originally contacted us for help furnishing their main floor living spaces. But it wasn’t long before these delightfully open minded clients agreed to a much larger project, including a full kitchen renovation. They were looking to personalize their “forever home,” a place where they looked forward to spending time together entertaining friends and family.
In a bold move, we proposed teal cabinetry that tied in beautifully with their ocean and mountain views and suggested covering the original cedar plank ceilings with white shiplap to allow for improved lighting in the ceilings. We also added a full height panelled wall creating a proper front entrance and closing off part of the kitchen while still keeping the space open for entertaining. Finally, we curated a selection of custom designed wood and upholstered furniture for their open concept living spaces and moody home theatre room beyond.
This project is a Top 5 Finalist for Western Living Magazine's 2021 Home of the Year.
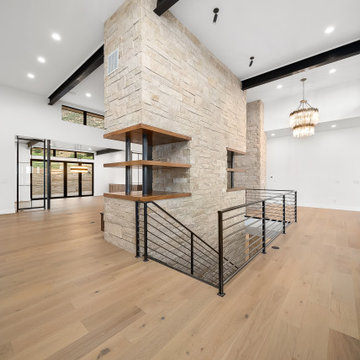
Aménagement d'un grand hall d'entrée rétro avec un mur blanc, parquet clair, une porte simple, une porte noire, un sol marron et poutres apparentes.

Charming Entry with lots of natural light. 8' Glass front door provides lots of light while privacy still remains from the rest of the home. Ship lap ceiling with exposed beams adds architectural interest to a clean space.
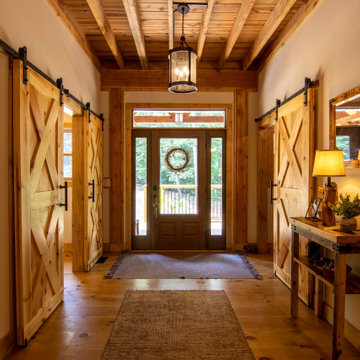
Rustic front entryway in post and beam home
Idée de décoration pour une grande porte d'entrée chalet avec un mur beige, parquet clair, une porte simple, une porte en bois foncé et poutres apparentes.
Idée de décoration pour une grande porte d'entrée chalet avec un mur beige, parquet clair, une porte simple, une porte en bois foncé et poutres apparentes.
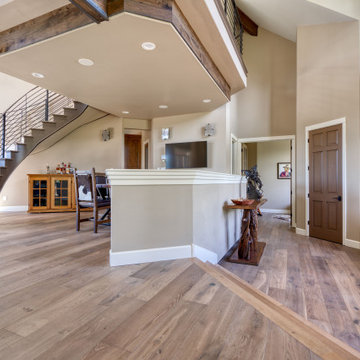
Orris, Maple, from the True Hardwood Commercial Flooring Collection by Hallmark FloorsOrris Maple Hardwood Floors from the True Hardwood Flooring Collection by Hallmark Floors. True Hardwood Flooring where the color goes throughout the surface layer without using stains or dyes.True Orris Maple room by Hallmark FloorsOrris Maple Hardwood Floors from the True Hardwood Flooring Collection by Hallmark Floors. True Hardwood Flooring where the color goes throughout the surface layer without using stains or dyes.True Collection by Hallmark Floors Orris MapleOrris Maple Hardwood Floors from the True Hardwood Flooring Collection by Hallmark Floors. True Hardwood Flooring where the color goes throughout the surface layer without using stains or dyes.Orris, Maple, from the True Hardwood Commercial Flooring Collection by Hallmark FloorsOrris Maple Hardwood Floors from the True Hardwood Flooring Collection by Hallmark Floors. True Hardwood Flooring where the color goes throughout the surface layer without using stains or dyes.
Orris Maple Hardwood Floors from the True Hardwood Flooring Collection by Hallmark Floors. True Hardwood Flooring where the color goes throughout the surface layer without using stains or dyes.
True Orris Maple room by Hallmark Floors
Orris Maple Hardwood Floors from the True Hardwood Flooring Collection by Hallmark Floors. True Hardwood Flooring where the color goes throughout the surface layer without using stains or dyes.
True Collection by Hallmark Floors Orris Maple
Orris Maple Hardwood Floors from the True Hardwood Flooring Collection by Hallmark Floors. True Hardwood Flooring where the color goes throughout the surface layer without using stains or dyes.
Orris, Maple, from the True Hardwood Commercial Flooring Collection by Hallmark Floors
Orris Maple Hardwood
The True Difference
Orris Maple Hardwood– Unlike other wood floors, the color and beauty of these are unique, in the True Hardwood flooring collection color goes throughout the surface layer. The results are truly stunning and extraordinarily beautiful, with distinctive features and benefits.
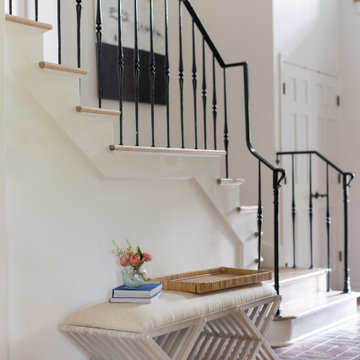
Exemple d'un hall d'entrée avec une porte simple, un mur blanc, parquet clair, une porte noire, un sol marron et poutres apparentes.
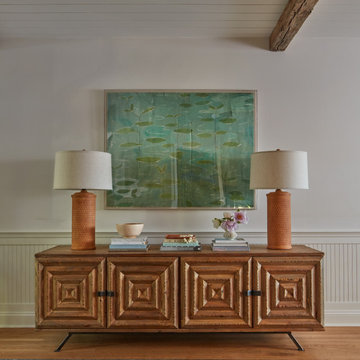
Cette photo montre une entrée éclectique de taille moyenne avec un couloir, parquet clair, un sol marron, poutres apparentes et du lambris.
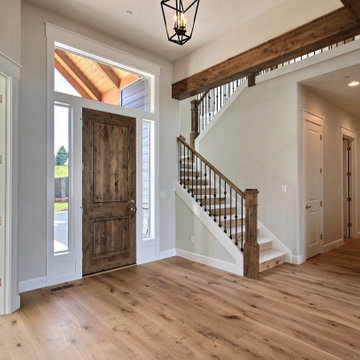
This Multi-Level Transitional Craftsman Home Features Blended Indoor/Outdoor Living, a Split-Bedroom Layout for Privacy in The Master Suite and Boasts Both a Master & Guest Suite on The Main Level!
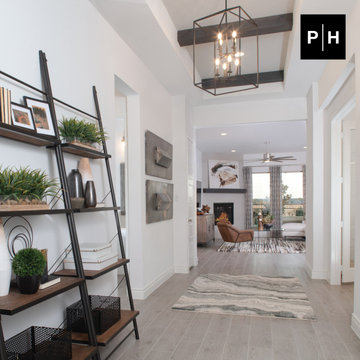
Entryway
Exemple d'une entrée avec un couloir, un mur blanc, parquet clair et poutres apparentes.
Exemple d'une entrée avec un couloir, un mur blanc, parquet clair et poutres apparentes.
Idées déco d'entrées avec parquet clair et poutres apparentes
3
