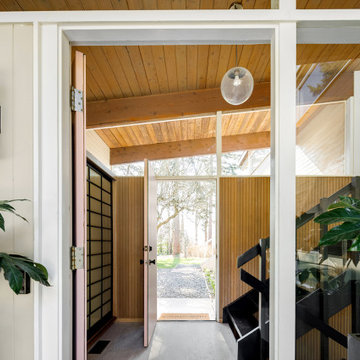Idées déco d'entrées avec parquet en bambou et un sol en liège
Trier par :
Budget
Trier par:Populaires du jour
61 - 80 sur 340 photos
1 sur 3
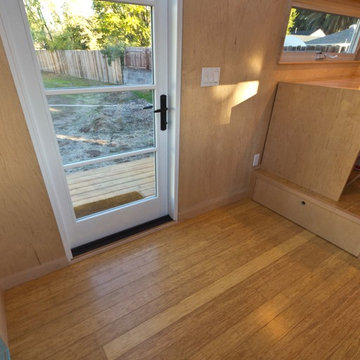
The floor is raised to hide the wheel wells of the trailer and to provide hidden storage below. This drawer opens to 8' long to provide unbelievable amount of storage for office supplies or even a twin size mattress.

View of entry into the house at the split level.
Cette photo montre un hall d'entrée rétro avec un mur blanc, un sol en liège, une porte simple, une porte en bois clair et un sol beige.
Cette photo montre un hall d'entrée rétro avec un mur blanc, un sol en liège, une porte simple, une porte en bois clair et un sol beige.
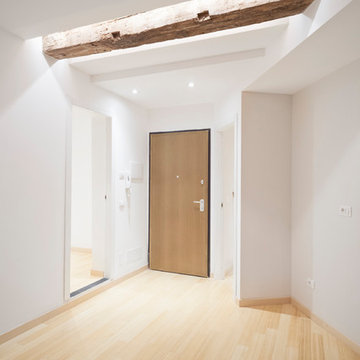
foto di Anna Positano
Interno 1
Soggiorno / ingresso
Aménagement d'un petit hall d'entrée contemporain avec un mur blanc, parquet en bambou, une porte simple, une porte en bois brun et un sol marron.
Aménagement d'un petit hall d'entrée contemporain avec un mur blanc, parquet en bambou, une porte simple, une porte en bois brun et un sol marron.
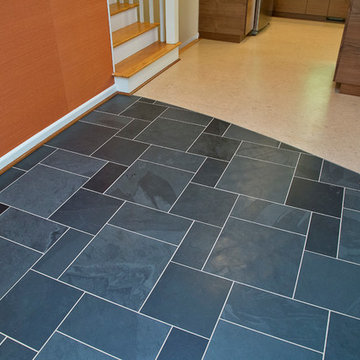
Marilyn Peryer Style House Photography
Inspiration pour un hall d'entrée vintage de taille moyenne avec un mur orange, un sol en liège, une porte simple, une porte blanche et un sol beige.
Inspiration pour un hall d'entrée vintage de taille moyenne avec un mur orange, un sol en liège, une porte simple, une porte blanche et un sol beige.
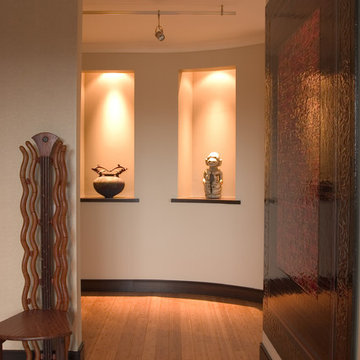
The den entryway looks out into a curved hallway with art niches. To the right is a pivot wall that closes to create guest privacy and displays the client’s own artwork.
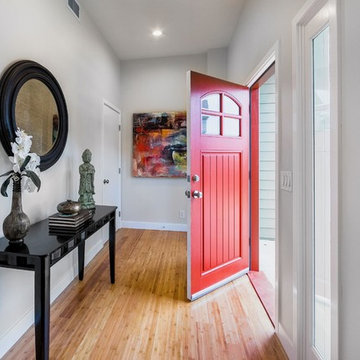
Peterberg Construction, Inc
Main Entry w/ Hall Closet
Exemple d'une porte d'entrée tendance avec un mur blanc, parquet en bambou, une porte simple et une porte rouge.
Exemple d'une porte d'entrée tendance avec un mur blanc, parquet en bambou, une porte simple et une porte rouge.
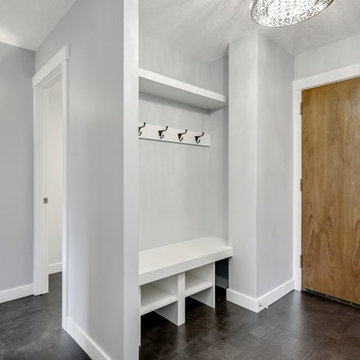
"The owner of this 700 square foot condo sought to completely remodel her home to better suit her needs. After completion, she now enjoys an updated kitchen including prep counter, art room, a bright sunny living room and full washroom remodel.
In the main entryway a recessed niche with coat hooks, bench and shoe storage welcomes you into this condo.
As an avid cook, this homeowner sought more functionality and counterspace with her kitchen makeover. All new Kitchenaid appliances were added. Quartzite countertops add a fresh look, while custom cabinetry adds sufficient storage. A marble mosaic backsplash and two-toned cabinetry add a classic feel to this kitchen.
In the main living area, new sliding doors onto the balcony, along with cork flooring and Benjamin Moore’s Silver Lining paint open the previously dark area. A new wall was added to give the homeowner a full pantry and art space. Custom barn doors were added to separate the art space from the living area.
In the master bedroom, an expansive walk-in closet was added. New flooring, paint, baseboards and chandelier make this the perfect area for relaxing.
To complete the en-suite remodel, everything was completely torn out. A combination tub/shower with custom mosaic wall niche and subway tile was installed. A new vanity with quartzite countertops finishes off this room.
The homeowner is pleased with the new layout and functionality of her home. The result of this remodel is a bright, welcoming condo that is both well-designed and beautiful. "
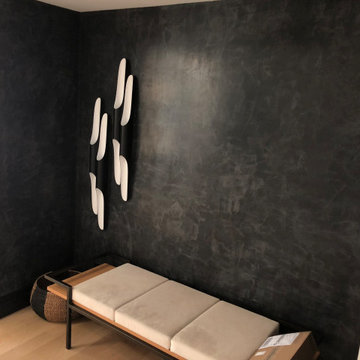
Black venetian plaster with smooth and glossy finish. Venetian plaster is a wall and ceiling finish consisting of plaster mixed with marble dust, applied with a spatula or trowel in thin, multiple layers, which are then burnished to create a smooth surface with the illusion of depth and texture.
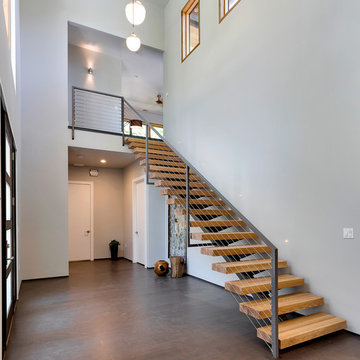
Exemple d'un grand hall d'entrée tendance avec un mur gris, parquet en bambou, une porte simple et une porte noire.
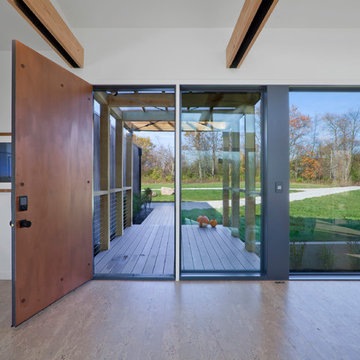
View of Main Entrance and Entry Bridge from Living Room - Architecture/Interiors: HAUS | Architecture For Modern Lifestyles - Construction Management: WERK | Building Modern - Photography: HAUS
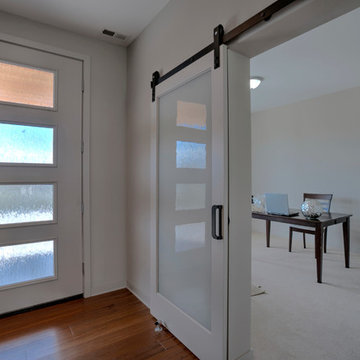
This transitional home in Lower Kennydale was designed to take advantage of all the light the area has to offer. Window design and layout is something we take pride in here at Signature Custom Homes. Some areas we love; the wine rack in the dining room, flat panel cabinets, waterfall quartz countertops, stainless steel appliances, and tiger hardwood flooring.
Photography: Layne Freedle
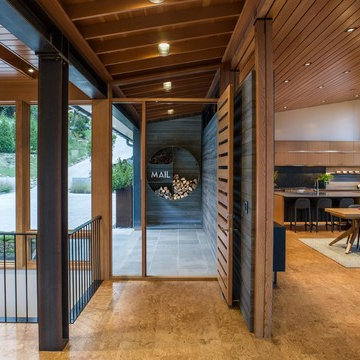
Idée de décoration pour un hall d'entrée design de taille moyenne avec un mur gris, parquet en bambou, une porte simple, une porte en bois brun et un sol beige.
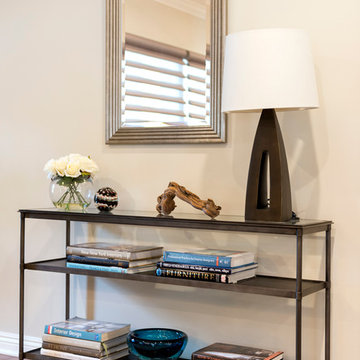
Riley Jamison Photography
Exemple d'un hall d'entrée chic de taille moyenne avec un mur beige et parquet en bambou.
Exemple d'un hall d'entrée chic de taille moyenne avec un mur beige et parquet en bambou.
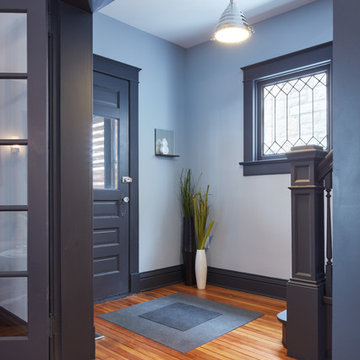
Aménagement d'une petite porte d'entrée contemporaine avec un mur gris, parquet en bambou, une porte simple, une porte grise et un sol marron.
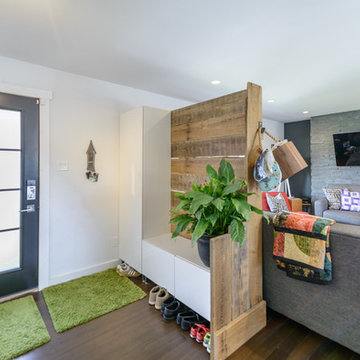
Workman Photography
Cette photo montre une porte d'entrée tendance de taille moyenne avec un mur blanc, parquet en bambou, une porte simple et une porte noire.
Cette photo montre une porte d'entrée tendance de taille moyenne avec un mur blanc, parquet en bambou, une porte simple et une porte noire.
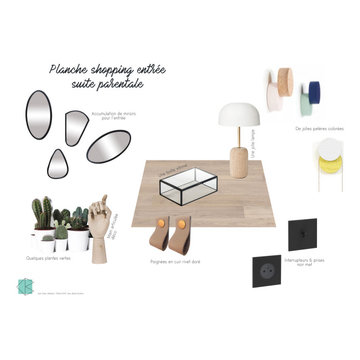
Planche shopping pour l'aménagement d'une suite parentale, ici l'entrée de la suite.
Inspiration pour un petit hall d'entrée design avec un mur gris, un sol en liège, une porte simple, une porte noire et un sol beige.
Inspiration pour un petit hall d'entrée design avec un mur gris, un sol en liège, une porte simple, une porte noire et un sol beige.
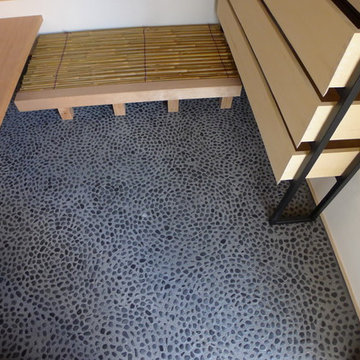
Idée de décoration pour une grande entrée minimaliste avec un couloir, un mur blanc, parquet en bambou, une porte coulissante et une porte en bois clair.
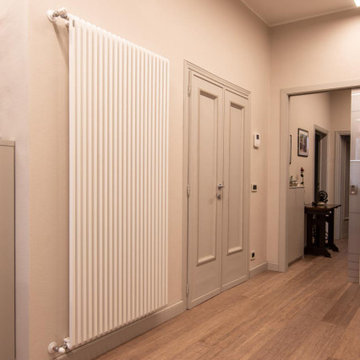
Vista dell'ingresso al piano primo, Il vecchio portoncino d'ingresso è stato dipinto di grigio direttamente dalla padrona di casa. Il grande ingresso è stato attrezzato con capienti colonne della cucina come fosse un prolungamento della stessa vista la grande quantità di spazio.
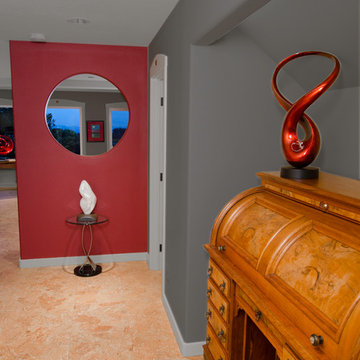
This entry hallway originally had bifold doors on an entry closet. A beloved roll-top desk was repurposed in this space, serving as a drop spot and charging station, opposite the garage door.
Photography by Kevin Felts.
Idées déco d'entrées avec parquet en bambou et un sol en liège
4
