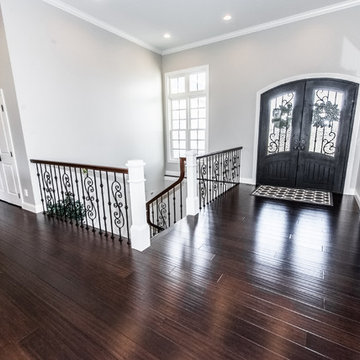Idées déco d'entrées avec parquet en bambou et un sol en liège
Trier par :
Budget
Trier par:Populaires du jour
121 - 140 sur 340 photos
1 sur 3
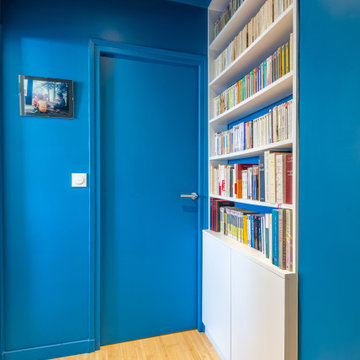
Une entrée toute bleu jusqu'au plafond. Avec un meuble bibliothèque sur mesure.
Idées déco pour un petit hall d'entrée contemporain avec un mur bleu, parquet en bambou, une porte simple et un sol beige.
Idées déco pour un petit hall d'entrée contemporain avec un mur bleu, parquet en bambou, une porte simple et un sol beige.
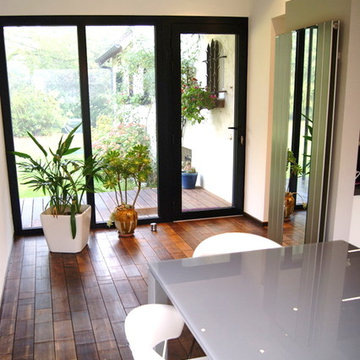
les ateliers d'Avre & d'Iton
Réalisation d'une grande entrée design avec une porte simple, une porte blanche, un mur blanc, parquet en bambou et un sol marron.
Réalisation d'une grande entrée design avec une porte simple, une porte blanche, un mur blanc, parquet en bambou et un sol marron.
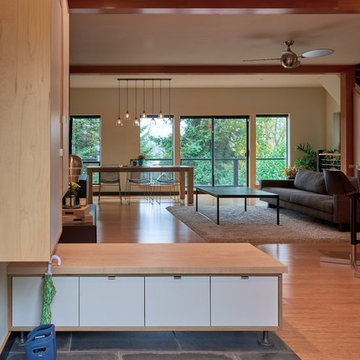
NW Architectural Photography
Cette image montre une entrée minimaliste de taille moyenne avec parquet en bambou et un mur beige.
Cette image montre une entrée minimaliste de taille moyenne avec parquet en bambou et un mur beige.
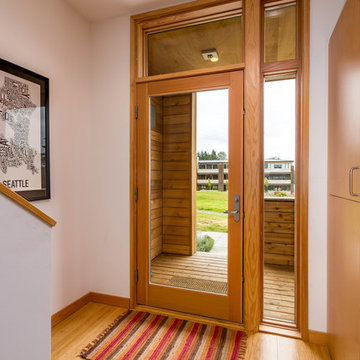
Inspiration pour un hall d'entrée minimaliste de taille moyenne avec un mur blanc, parquet en bambou, une porte simple et une porte en verre.
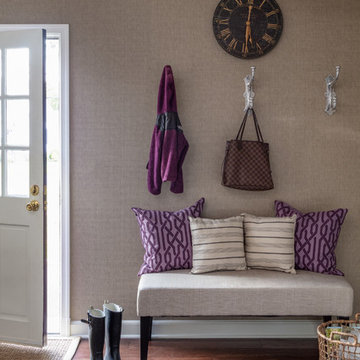
Yard Entry/ Mud Room
Idée de décoration pour une entrée tradition de taille moyenne avec un mur marron, parquet en bambou, un sol marron, une porte simple et une porte blanche.
Idée de décoration pour une entrée tradition de taille moyenne avec un mur marron, parquet en bambou, un sol marron, une porte simple et une porte blanche.
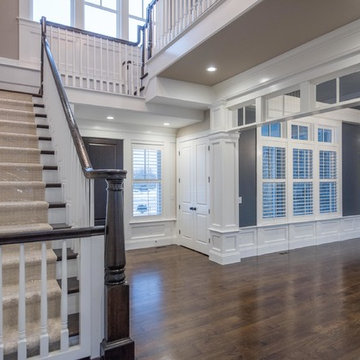
Rodney Middendorf Photography
Réalisation d'une grande porte d'entrée tradition avec un mur beige, un sol en liège, une porte simple, une porte en bois foncé et un sol marron.
Réalisation d'une grande porte d'entrée tradition avec un mur beige, un sol en liège, une porte simple, une porte en bois foncé et un sol marron.
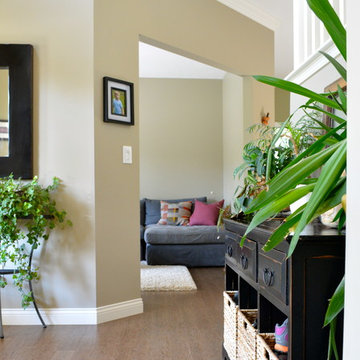
Natural, calm, family-centered. This client knew what she wanted and just needed some assistance getting there. Susan helped her out with imagery and product research, a first floor furniture plan and several working meetings to nail down the built-in functionality and look in the dining-room-turned-office/family drop-zone. Cork floors installed throughout give the home a warm and eco-friendly foundation. Pine-cones, tree trunk cookies, plants and lots of unstained wood make the family's focus on nature clear. The result: a beautiful and light-filled but relaxed and practical family space.
Carpenter/Contractor: Sam Dennis
From the client: We hired Susan to assist with a downstairs remodel. She brings a personalization that feels like getting advice from a family member at the same time adding helpful details of her industry knowledge. Her flexibly in work style allows her to come with plans fully researched and developed or to advise, plan and draw on the spot. She has been willing to do as much as we needed or to let us roll with our own ideas and time frame and consult with her as needed.
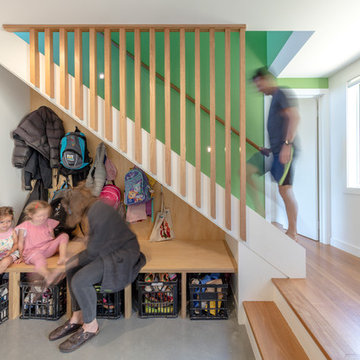
Ben Wrigley
Exemple d'une petite entrée tendance avec un vestiaire, un mur blanc, parquet en bambou, une porte double, une porte rouge et un sol marron.
Exemple d'une petite entrée tendance avec un vestiaire, un mur blanc, parquet en bambou, une porte double, une porte rouge et un sol marron.
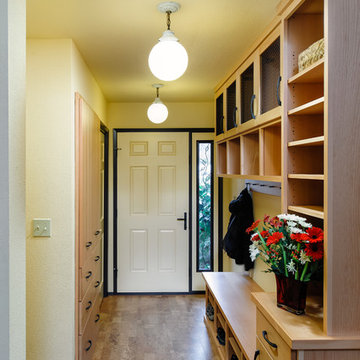
Wonderful storage and cubbies are added to the entry.
Idée de décoration pour une entrée design de taille moyenne avec un couloir, un mur jaune, un sol en liège, une porte simple et une porte blanche.
Idée de décoration pour une entrée design de taille moyenne avec un couloir, un mur jaune, un sol en liège, une porte simple et une porte blanche.
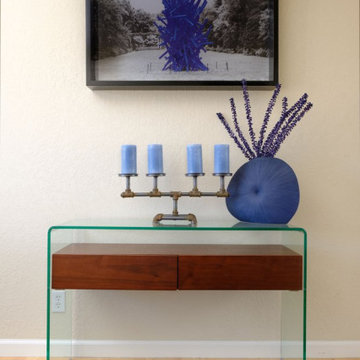
These are highlights from several of our recent home stagings. We do the Feng Shui, and work out the design plan with our partner, Val, of No. 1. Staging. We have access to custom furniture, we specialize in art procurement, and and we also use pieces from Val’s high-end lighting company, No Ordinary Light.
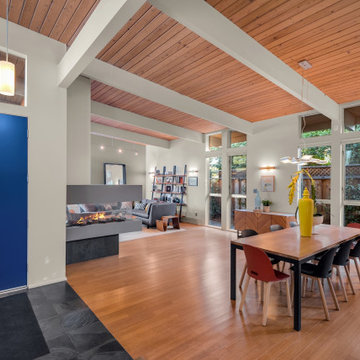
Idées déco pour une entrée rétro avec parquet en bambou, une porte bleue et poutres apparentes.
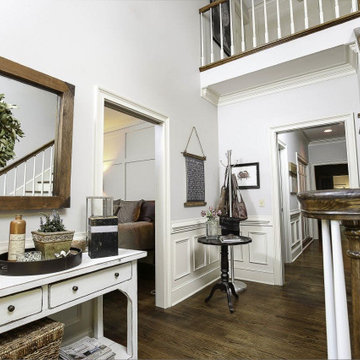
This client wanted to keep with the time-honored feel of their traditional home, but update the entryway, living room, master bath, and patio area. Phase One provided sensible updates including custom wood work and paneling, a gorgeous master bath soaker tub, and a hardwoods floors envious of the whole neighborhood.
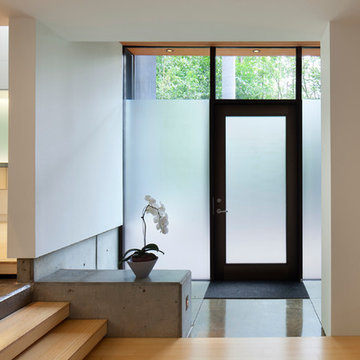
Interior view of the entry. Exterior materials reach through the southern facing glass creating a genteel transition from outside to inside.
© Mark Herboth Photography
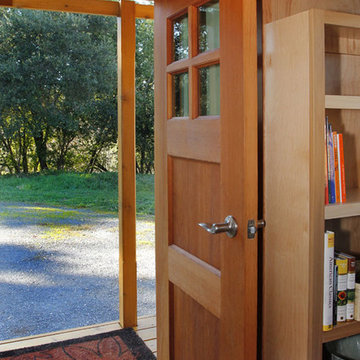
Idée de décoration pour un petit vestibule tradition avec un mur marron, parquet en bambou, une porte simple et une porte en bois brun.

真っ暗だった廊下へは階段を介して光が届きます。
玄関スペースを広げてワークスペースとしました(写真右側)。
玄関収納にはバギー置場を設け、子どもの成長に合わせて変えていきます。
(写真 傍島利浩)
Réalisation d'une petite entrée minimaliste avec un couloir, un mur blanc, un sol en liège, une porte simple, une porte grise, un sol marron, un plafond en lambris de bois et du lambris de bois.
Réalisation d'une petite entrée minimaliste avec un couloir, un mur blanc, un sol en liège, une porte simple, une porte grise, un sol marron, un plafond en lambris de bois et du lambris de bois.
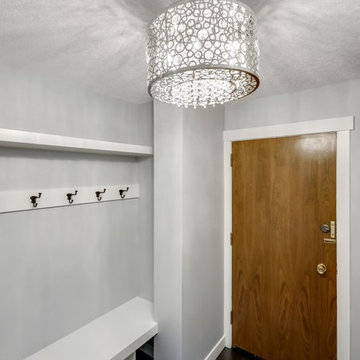
"The owner of this 700 square foot condo sought to completely remodel her home to better suit her needs. After completion, she now enjoys an updated kitchen including prep counter, art room, a bright sunny living room and full washroom remodel.
In the main entryway a recessed niche with coat hooks, bench and shoe storage welcomes you into this condo.
As an avid cook, this homeowner sought more functionality and counterspace with her kitchen makeover. All new Kitchenaid appliances were added. Quartzite countertops add a fresh look, while custom cabinetry adds sufficient storage. A marble mosaic backsplash and two-toned cabinetry add a classic feel to this kitchen.
In the main living area, new sliding doors onto the balcony, along with cork flooring and Benjamin Moore’s Silver Lining paint open the previously dark area. A new wall was added to give the homeowner a full pantry and art space. Custom barn doors were added to separate the art space from the living area.
In the master bedroom, an expansive walk-in closet was added. New flooring, paint, baseboards and chandelier make this the perfect area for relaxing.
To complete the en-suite remodel, everything was completely torn out. A combination tub/shower with custom mosaic wall niche and subway tile was installed. A new vanity with quartzite countertops finishes off this room.
The homeowner is pleased with the new layout and functionality of her home. The result of this remodel is a bright, welcoming condo that is both well-designed and beautiful. "
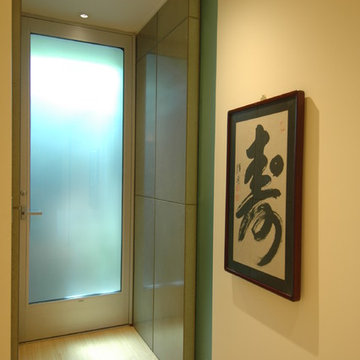
Edwardian Remodel with Modern Twist in San Francisco, California's Bernal Heights Neighborhood
For this remodel in San Francisco’s Bernal Heights, we were the third architecture firm the owners hired. After using other architects for their master bathroom and kitchen remodels, they approached us to complete work on updating their Edwardian home. Our work included tying together the exterior and entry and completely remodeling the lower floor for use as a home office and guest quarters. The project included adding a new stair connecting the lower floor to the main house while maintaining its legal status as the second unit in case they should ever want to rent it in the future. Providing display areas for and lighting their art collection were special concerns. Interior finishes included polished, cast-concrete wall panels and counters and colored frosted glass. Brushed aluminum elements were used on the interior and exterior to create a unified design. Work at the exterior included custom house numbers, gardens, concrete walls, fencing, meter boxes, doors, lighting and trash enclosures. Photos by Mark Brand.
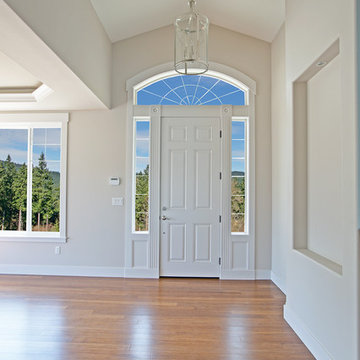
This entry is just as grand on this inside as it is on the exterior. Bill Johnson Photogarphy
Exemple d'un grand hall d'entrée craftsman avec parquet en bambou, une porte simple, une porte blanche et un mur blanc.
Exemple d'un grand hall d'entrée craftsman avec parquet en bambou, une porte simple, une porte blanche et un mur blanc.
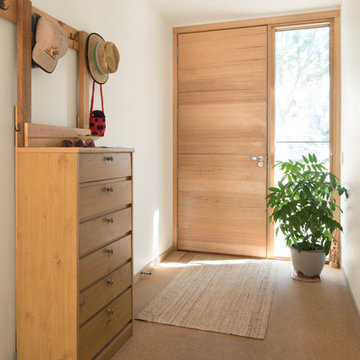
Charlie Kinross Photography *
-----------------------------------------------
Entry Hall
Aménagement d'une porte d'entrée rétro de taille moyenne avec un mur blanc, un sol en liège, une porte simple, une porte en bois clair et un sol beige.
Aménagement d'une porte d'entrée rétro de taille moyenne avec un mur blanc, un sol en liège, une porte simple, une porte en bois clair et un sol beige.
Idées déco d'entrées avec parquet en bambou et un sol en liège
7
