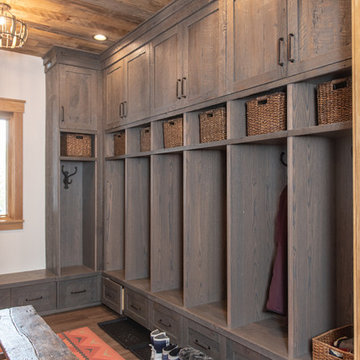Idées déco d'entrées avec parquet foncé
Trier par :
Budget
Trier par:Populaires du jour
101 - 120 sur 14 811 photos
1 sur 2
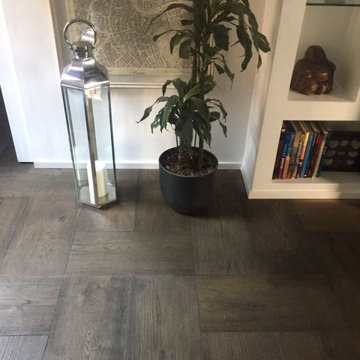
Il cavallo di battaglia di Neroparquet è la personalizzazione. In questo caso il cliente ha scelto un oliatura nera, per rendere più ricercato il parquet. Anche il formato scelto è stato creato su misura (30x60) che è stato poi posato in una composizione che vede l’alternarsi di moduli perpendicolari tra loro (1 vert, 2 orizz). Il battiscopa bianco crea un forte contrasto ma bilancia il tono scuro del parquet.

This entryway welcomes everyone with a floating console storage unit, art and wall sconces, complete with organic home accessories.
Cette photo montre une petite entrée moderne avec un couloir, un mur blanc, parquet foncé et un sol marron.
Cette photo montre une petite entrée moderne avec un couloir, un mur blanc, parquet foncé et un sol marron.
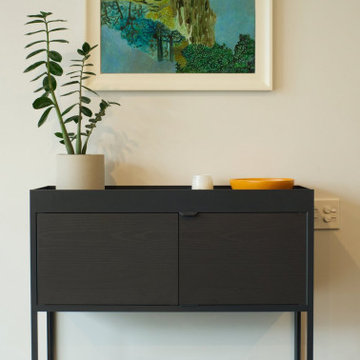
White entry with floating cabinet and minimalist décor.
Exemple d'une entrée tendance de taille moyenne avec un couloir, un mur blanc, parquet foncé et un sol noir.
Exemple d'une entrée tendance de taille moyenne avec un couloir, un mur blanc, parquet foncé et un sol noir.

Idée de décoration pour une entrée tradition avec un mur multicolore, parquet foncé, une porte en verre et du papier peint.

Idée de décoration pour un grand hall d'entrée tradition avec un mur noir, parquet foncé, une porte simple, une porte noire et un sol marron.

Idée de décoration pour un hall d'entrée tradition avec un mur blanc, parquet foncé, une porte simple, une porte noire, un sol noir et boiseries.
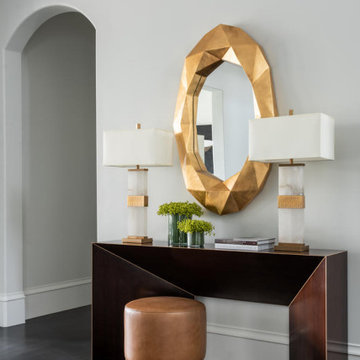
Designed by RI Studio. Make your entry table a focal point
Exemple d'un grand hall d'entrée méditerranéen avec un mur blanc, parquet foncé, une porte double, une porte métallisée et un sol noir.
Exemple d'un grand hall d'entrée méditerranéen avec un mur blanc, parquet foncé, une porte double, une porte métallisée et un sol noir.
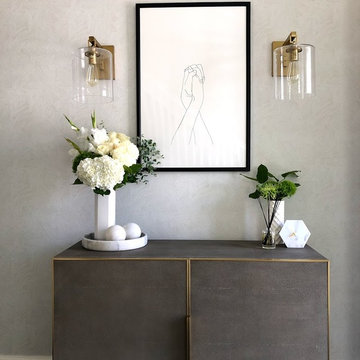
Exemple d'une petite entrée moderne avec un couloir, un mur blanc, parquet foncé, une porte simple, une porte noire et un sol noir.

The built-in cabinetry at this secondary entrance provides a coat closet, bench, and additional pantry storage for the nearby kitchen.
Photography: Garett + Carrie Buell of Studiobuell/ studiobuell.com

This 2 story home with a first floor Master Bedroom features a tumbled stone exterior with iron ore windows and modern tudor style accents. The Great Room features a wall of built-ins with antique glass cabinet doors that flank the fireplace and a coffered beamed ceiling. The adjacent Kitchen features a large walnut topped island which sets the tone for the gourmet kitchen. Opening off of the Kitchen, the large Screened Porch entertains year round with a radiant heated floor, stone fireplace and stained cedar ceiling. Photo credit: Picture Perfect Homes
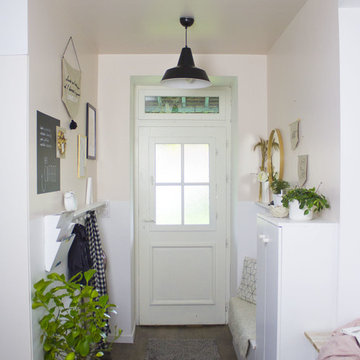
Rénovation totale d'une maison de 90m2 + création d'un extension de 30m2 au sol.
Idées déco pour un petit hall d'entrée scandinave avec un mur rose, parquet foncé, une porte simple et une porte blanche.
Idées déco pour un petit hall d'entrée scandinave avec un mur rose, parquet foncé, une porte simple et une porte blanche.

Our client's wanted to create a home that was a blending of a classic farmhouse style with a modern twist, both on the interior layout and styling as well as the exterior. With two young children, they sought to create a plan layout which would provide open spaces and functionality for their family but also had the flexibility to evolve and modify the use of certain spaces as their children and lifestyle grew and changed.

Storme sabine
Cette photo montre un hall d'entrée tendance de taille moyenne avec un mur vert, parquet foncé, un sol marron et une porte en verre.
Cette photo montre un hall d'entrée tendance de taille moyenne avec un mur vert, parquet foncé, un sol marron et une porte en verre.
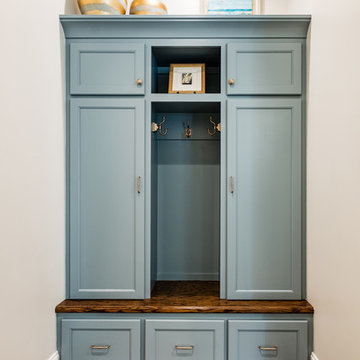
Idées déco pour une petite entrée classique avec un vestiaire, un mur beige, parquet foncé et un sol marron.
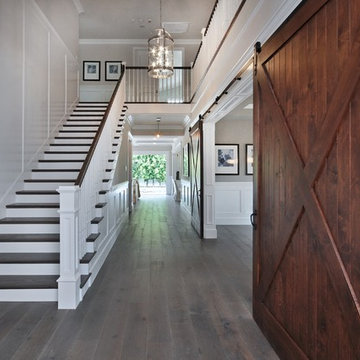
Cette image montre un hall d'entrée rustique de taille moyenne avec un mur blanc, parquet foncé et un sol marron.

This rustic and traditional entryway is the perfect place to define this home's style. By incorporating earth tones and outdoor elements like, the cowhide and wood furniture, guests will experience a taste of the rest of the house, before they’ve seen it.
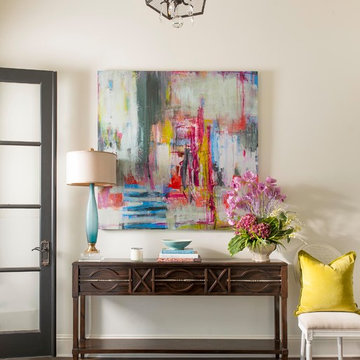
Dan Piassick
Exemple d'une entrée chic avec un couloir, un mur beige, parquet foncé, une porte en verre et un sol marron.
Exemple d'une entrée chic avec un couloir, un mur beige, parquet foncé, une porte en verre et un sol marron.
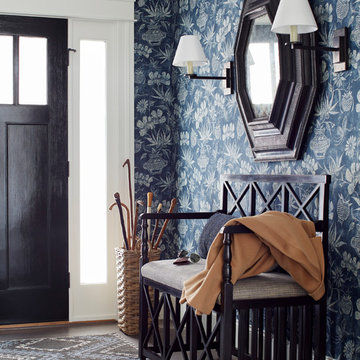
Gorgeous room designed by John De Bastiani and published in New England Home
Photography by Laura Moss Photography
Aménagement d'un hall d'entrée classique avec un mur bleu, parquet foncé, une porte simple et une porte noire.
Aménagement d'un hall d'entrée classique avec un mur bleu, parquet foncé, une porte simple et une porte noire.
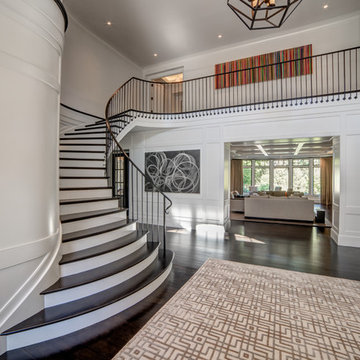
2017 Detroit Home Design Award | Details-Stairs & Railing:
This Bloomfield Hills shingle style home is designed to include a classic one story covered porch. Upon entering through an oversized Mahogany front door with beveled glass sidelites and arched transom, the ceiling rises to the two story and exposes a gracious and grand two story foyer sweeping formal staircase that leads to a second level balcony walkway accented by a custom black wrought iron railing. Classic, tailored and crisp white lacquered paneling adds depth and dimension to the space while richly dark stained 5” white rift cut oak flooring ground and add visual weight to the stair treads. Large eyebrow second story window mimicked by curved windowed door surround draw ample natural light into this foyer. Once in the foyer the eye is drawn to the homes great room which is centered on the entry. The curved and sweeping stair case wrapped in paneling sets a tone of world class quality and elegance that flows through the entire home.
Idées déco d'entrées avec parquet foncé
6
