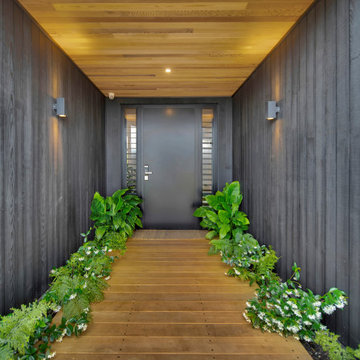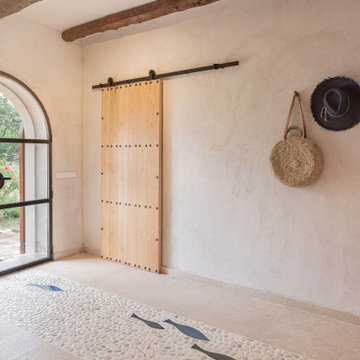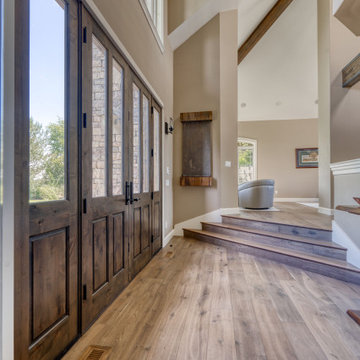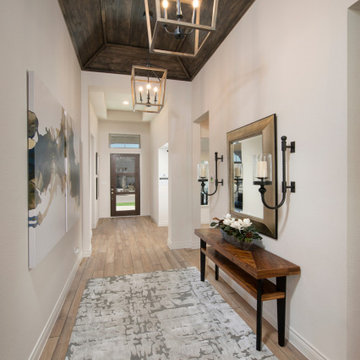Idées déco d'entrées avec poutres apparentes et un plafond en bois
Trier par :
Budget
Trier par:Populaires du jour
1 - 20 sur 2 088 photos
1 sur 3

Idées déco pour une entrée bord de mer avec un mur blanc, un sol en bois brun, une porte hollandaise, une porte blanche, un sol marron, poutres apparentes, un plafond en lambris de bois, un plafond voûté et du lambris de bois.

Cette photo montre une entrée montagne en bois avec un mur marron, une porte simple, une porte en verre, un sol beige et un plafond en bois.

The entrance envelopes you in black on two sides, with natural cedar on the ceiling and Vitex hardwood decking on the floor. Rows of fresh, green plants soften the sharp
architectural lines.

When the sun goes down and the lights go on, this contemporary home comes to life, with expansive frameworks of glass revealing the restful interiors and impressive mountain views beyond.
Project Details // Now and Zen
Renovation, Paradise Valley, Arizona
Architecture: Drewett Works
Builder: Brimley Development
Interior Designer: Ownby Design
Photographer: Dino Tonn
Limestone (Demitasse) flooring and walls: Solstice Stone
Windows (Arcadia): Elevation Window & Door
https://www.drewettworks.com/now-and-zen/

Réalisation d'une petite porte d'entrée champêtre avec un mur blanc, parquet clair, une porte simple, une porte en bois brun, un sol marron et poutres apparentes.

We lovingly named this project our Hide & Seek House. Our clients had done a full home renovation a decade prior, but they realized that they had not built in enough storage in their home, leaving their main living spaces cluttered and chaotic. They commissioned us to bring simplicity and order back into their home with carefully planned custom casework in their entryway, living room, dining room and kitchen. We blended the best of Scandinavian and Japanese interiors to create a calm, minimal, and warm space for our clients to enjoy.

Idées déco pour une entrée campagne en bois avec un vestiaire, un mur beige, un sol gris et un plafond en bois.

We remodeled this Spanish Style home. The white paint gave it a fresh modern feel.
Heather Ryan, Interior Designer
H.Ryan Studio - Scottsdale, AZ
www.hryanstudio.com

Praktisch ist es viel Stauraum zu haben, ihn aber nicht zeigen zu müssen. Hier versteckt er sich clever hinter der Schiebetür.
Cette image montre une porte d'entrée méditerranéenne de taille moyenne avec un mur beige, un sol en travertin, une porte double, une porte en verre, un sol beige et poutres apparentes.
Cette image montre une porte d'entrée méditerranéenne de taille moyenne avec un mur beige, un sol en travertin, une porte double, une porte en verre, un sol beige et poutres apparentes.

Our Austin studio decided to go bold with this project by ensuring that each space had a unique identity in the Mid-Century Modern style bathroom, butler's pantry, and mudroom. We covered the bathroom walls and flooring with stylish beige and yellow tile that was cleverly installed to look like two different patterns. The mint cabinet and pink vanity reflect the mid-century color palette. The stylish knobs and fittings add an extra splash of fun to the bathroom.
The butler's pantry is located right behind the kitchen and serves multiple functions like storage, a study area, and a bar. We went with a moody blue color for the cabinets and included a raw wood open shelf to give depth and warmth to the space. We went with some gorgeous artistic tiles that create a bold, intriguing look in the space.
In the mudroom, we used siding materials to create a shiplap effect to create warmth and texture – a homage to the classic Mid-Century Modern design. We used the same blue from the butler's pantry to create a cohesive effect. The large mint cabinets add a lighter touch to the space.
---
Project designed by the Atomic Ranch featured modern designers at Breathe Design Studio. From their Austin design studio, they serve an eclectic and accomplished nationwide clientele including in Palm Springs, LA, and the San Francisco Bay Area.
For more about Breathe Design Studio, see here: https://www.breathedesignstudio.com/
To learn more about this project, see here: https://www.breathedesignstudio.com/atomic-ranch

Orris, Maple, from the True Hardwood Commercial Flooring Collection by Hallmark FloorsOrris Maple Hardwood Floors from the True Hardwood Flooring Collection by Hallmark Floors. True Hardwood Flooring where the color goes throughout the surface layer without using stains or dyes.True Orris Maple room by Hallmark FloorsOrris Maple Hardwood Floors from the True Hardwood Flooring Collection by Hallmark Floors. True Hardwood Flooring where the color goes throughout the surface layer without using stains or dyes.True Collection by Hallmark Floors Orris MapleOrris Maple Hardwood Floors from the True Hardwood Flooring Collection by Hallmark Floors. True Hardwood Flooring where the color goes throughout the surface layer without using stains or dyes.Orris, Maple, from the True Hardwood Commercial Flooring Collection by Hallmark FloorsOrris Maple Hardwood Floors from the True Hardwood Flooring Collection by Hallmark Floors. True Hardwood Flooring where the color goes throughout the surface layer without using stains or dyes.
Orris Maple Hardwood Floors from the True Hardwood Flooring Collection by Hallmark Floors. True Hardwood Flooring where the color goes throughout the surface layer without using stains or dyes.
True Orris Maple room by Hallmark Floors
Orris Maple Hardwood Floors from the True Hardwood Flooring Collection by Hallmark Floors. True Hardwood Flooring where the color goes throughout the surface layer without using stains or dyes.
True Collection by Hallmark Floors Orris Maple
Orris Maple Hardwood Floors from the True Hardwood Flooring Collection by Hallmark Floors. True Hardwood Flooring where the color goes throughout the surface layer without using stains or dyes.
Orris, Maple, from the True Hardwood Commercial Flooring Collection by Hallmark Floors
Orris Maple Hardwood
The True Difference
Orris Maple Hardwood– Unlike other wood floors, the color and beauty of these are unique, in the True Hardwood flooring collection color goes throughout the surface layer. The results are truly stunning and extraordinarily beautiful, with distinctive features and benefits.

Long front entry way with wood vaulted ceiling
Réalisation d'une entrée avec un couloir, un mur blanc, une porte simple, une porte marron et un plafond en bois.
Réalisation d'une entrée avec un couloir, un mur blanc, une porte simple, une porte marron et un plafond en bois.

Réalisation d'une porte d'entrée tradition de taille moyenne avec un mur blanc, parquet clair, une porte simple, une porte en bois brun, un sol beige et poutres apparentes.

Idées déco pour un hall d'entrée contemporain de taille moyenne avec un mur blanc, parquet clair et un plafond en bois.

Cette photo montre une porte d'entrée tendance de taille moyenne avec un mur gris, une porte simple, une porte noire, un sol beige et un plafond en bois.

Eichler in Marinwood - At the larger scale of the property existed a desire to soften and deepen the engagement between the house and the street frontage. As such, the landscaping palette consists of textures chosen for subtlety and granularity. Spaces are layered by way of planting, diaphanous fencing and lighting. The interior engages the front of the house by the insertion of a floor to ceiling glazing at the dining room.
Jog-in path from street to house maintains a sense of privacy and sequential unveiling of interior/private spaces. This non-atrium model is invested with the best aspects of the iconic eichler configuration without compromise to the sense of order and orientation.
photo: scott hargis

Gentle natural light filters through a timber screened outdoor space, creating a calm and breezy undercroft entry to this inner-city cottage.
Aménagement d'une porte d'entrée moderne en bois de taille moyenne avec un mur noir, sol en béton ciré, une porte coulissante, une porte noire et poutres apparentes.
Aménagement d'une porte d'entrée moderne en bois de taille moyenne avec un mur noir, sol en béton ciré, une porte coulissante, une porte noire et poutres apparentes.

Exemple d'un grand hall d'entrée moderne avec un mur blanc, parquet clair, une porte simple et poutres apparentes.

北から南に細く長い、決して恵まれた環境とは言えない敷地。
その敷地の形状をなぞるように伸び、分断し、それぞれを低い屋根で繋げながら建つ。
この場所で自然の恩恵を効果的に享受するための私たちなりの解決策。
雨や雪は受け止めることなく、両サイドを走る水路に受け流し委ねる姿勢。
敷地入口から順にパブリック-セミプライベート-プライベートと奥に向かって閉じていく。
Idées déco d'entrées avec poutres apparentes et un plafond en bois
1
