Idées déco d'entrées avec sol en béton ciré et une porte en bois brun
Trier par :
Budget
Trier par:Populaires du jour
101 - 120 sur 1 137 photos
1 sur 3
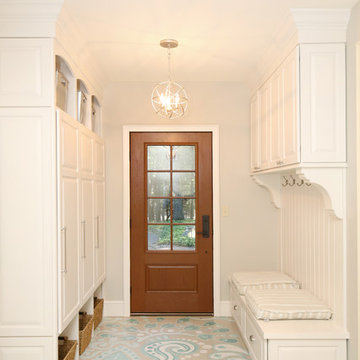
We transformed an unfinished breezeway space with concrete floors into a gorgeous mudroom with custom lockers, guest storage, and Command Center. To save money, I handpainted the existing concrete floors in a flower pattern. Each family member has their own floor to ceiling locker. We replaced bulky slider doors with a new fiberglass door. The area to the right houses guest storage, school supplies, and snacks. The bench and hooks offer extra space for guests. .Design by Postbox Designs. Photography by Jacob Harr, Harr Creative
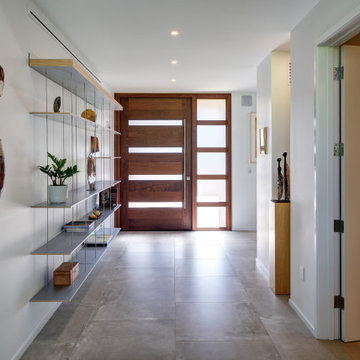
Exemple d'un grand hall d'entrée tendance avec un mur blanc, sol en béton ciré, une porte pivot et une porte en bois brun.
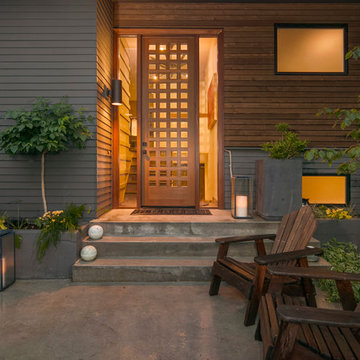
Cette image montre une porte d'entrée vintage de taille moyenne avec un mur gris, sol en béton ciré, une porte simple et une porte en bois brun.
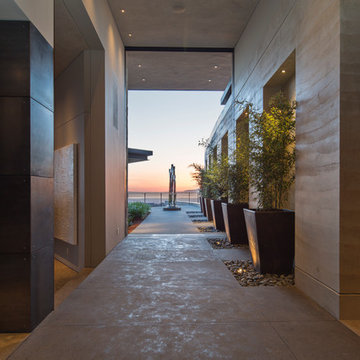
Interior Designer Jacques Saint Dizier
Landscape Architect Dustin Moore of Strata
while with Suzman Cole Design Associates
Frank Paul Perez, Red Lily Studios
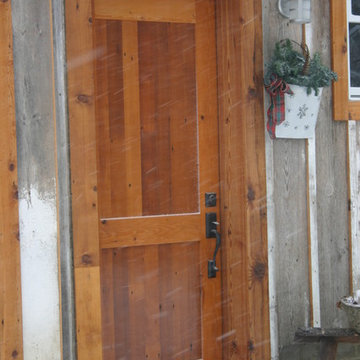
Idée de décoration pour une porte d'entrée chalet de taille moyenne avec un mur gris, sol en béton ciré, une porte simple et une porte en bois brun.
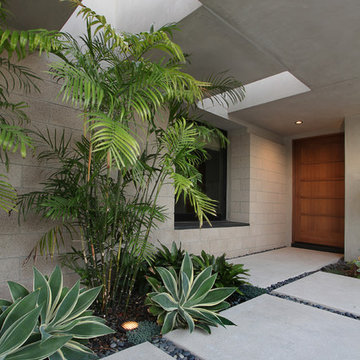
Architecture by Anders Lasater Architects. Interior Design and Landscape Design by Exotica Design Group. Photos by Jeri Koegel.
Idée de décoration pour une grande porte d'entrée vintage avec sol en béton ciré et une porte en bois brun.
Idée de décoration pour une grande porte d'entrée vintage avec sol en béton ciré et une porte en bois brun.
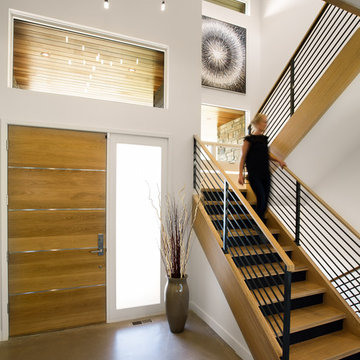
Aménagement d'un hall d'entrée contemporain de taille moyenne avec un mur blanc, sol en béton ciré, une porte simple, une porte en bois brun et un sol beige.
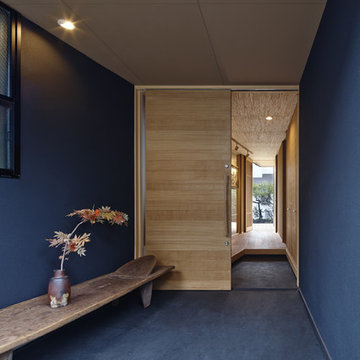
黒の家 撮影/岡田大次郎
Cette photo montre une entrée asiatique avec un couloir, un mur noir, sol en béton ciré, une porte coulissante, une porte en bois brun et un sol noir.
Cette photo montre une entrée asiatique avec un couloir, un mur noir, sol en béton ciré, une porte coulissante, une porte en bois brun et un sol noir.
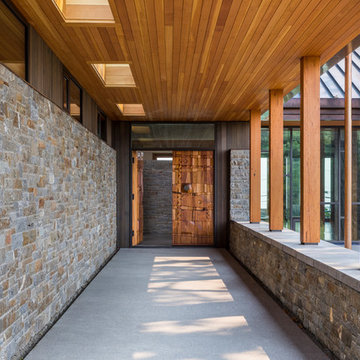
A modern, yet traditionally inspired SW Portland home with sweeping views of Mount Hood features an exposed timber frame core reclaimed from a local rail yard building. A welcoming exterior entrance canopy continues inside to the foyer and piano area before vaulting above the living room. A ridge skylight illuminates the central space and the loft beyond.
The elemental materials of stone, bronze, Douglas Fir, Maple, Western Redcedar. and Walnut carry on a tradition of northwest architecture influenced by Japanese/Asian sensibilities. Mindful of saving energy and resources, this home was outfitted with PV panels and a geothermal mechanical system, contributing to a high performing envelope efficient enough to achieve several sustainability honors. The main home received LEED Gold Certification and the adjacent ADU LEED Platinum Certification, and both structures received Earth Advantage Platinum Certification.
Photo by: David Papazian Photography
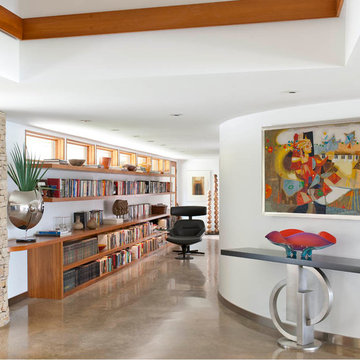
Danny Piassick
Inspiration pour un hall d'entrée vintage de taille moyenne avec un mur blanc, sol en béton ciré, une porte double, une porte en bois brun et un sol gris.
Inspiration pour un hall d'entrée vintage de taille moyenne avec un mur blanc, sol en béton ciré, une porte double, une porte en bois brun et un sol gris.
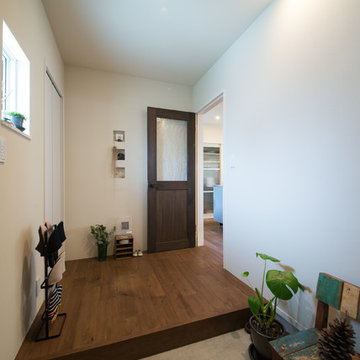
広々玄関、リビングへの扉はオーダーメイドドア
Inspiration pour une entrée chalet avec un mur blanc, une porte simple, une porte en bois brun, sol en béton ciré et un sol gris.
Inspiration pour une entrée chalet avec un mur blanc, une porte simple, une porte en bois brun, sol en béton ciré et un sol gris.
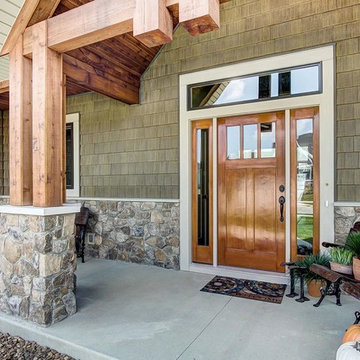
Idées déco pour une grande porte d'entrée montagne avec un mur vert, sol en béton ciré, une porte simple, un sol gris et une porte en bois brun.
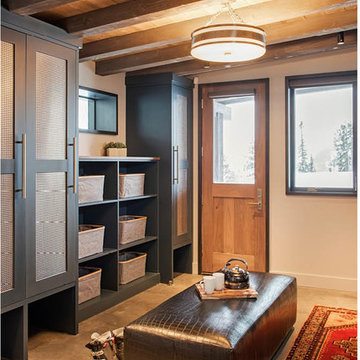
Mountain Peek is a custom residence located within the Yellowstone Club in Big Sky, Montana. The layout of the home was heavily influenced by the site. Instead of building up vertically the floor plan reaches out horizontally with slight elevations between different spaces. This allowed for beautiful views from every space and also gave us the ability to play with roof heights for each individual space. Natural stone and rustic wood are accented by steal beams and metal work throughout the home.
(photos by Whitney Kamman)
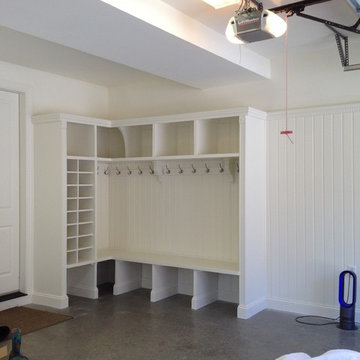
Cette photo montre une entrée chic de taille moyenne avec un vestiaire, un mur blanc, sol en béton ciré, une porte simple et une porte en bois brun.
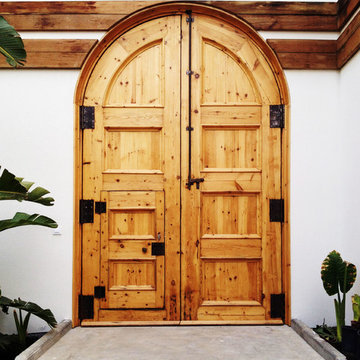
Idée de décoration pour une porte d'entrée design de taille moyenne avec un mur blanc, sol en béton ciré, une porte double et une porte en bois brun.
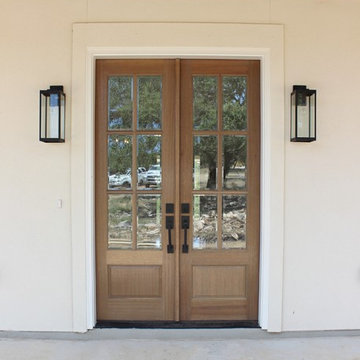
Idée de décoration pour une entrée champêtre avec un mur blanc, sol en béton ciré, une porte double, une porte en bois brun et un sol gris.
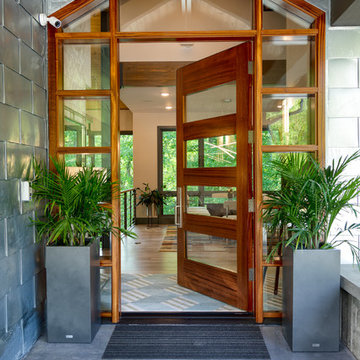
Cette image montre une porte d'entrée minimaliste de taille moyenne avec mur métallisé, sol en béton ciré, une porte simple et une porte en bois brun.

Family of the character of rice field.
In the surrounding is the countryside landscape, in a 53 yr old Japanese house of 80 tsubos,
the young couple and their children purchased it for residence and decided to renovate.
Making the new concept of living a new life in a 53 yr old Japanese house 53 years ago and continuing to the next generation, we can hope to harmonize between the good ancient things with new things and thought of a house that can interconnect the middle area.
First of all, we removed the part which was expanded and renovated in the 53 years of construction, returned to the original ricefield character style, and tried to insert new elements there.
The Original Japanese style room was made into a garden, and the edge side was made to be outside, adding external factors, creating a comfort of the space where various elements interweave.
The rich space was created by externalizing the interior and inserting new things while leaving the old stuff.
田の字の家
周囲には田園風景がひろがる築53年80坪の日本家屋。
若い夫婦と子が住居として日本家屋を購入しリノベーションをすることとなりました。
53年前の日本家屋を新しい生活の場として次の世代へ住み継がれていくことをコンセプトとし、古く良きモノと新しいモノとを調和させ、そこに中間領域を織り交ぜたような住宅はできないかと考えました。
まず築53年の中で増改築された部分を取り除き、本来の日本家屋の様式である田の字の空間に戻します。そこに必要な空間のボリュームを落とし込んでいきます。そうすることで、必要のない空間(余白の空間)が生まれます。そこに私たちは、外的要素を挿入していくことを試みました。
元々和室だったところを坪庭にしたり、縁側を外部に見立てたりすることで様々な要素が織り交ざりあう空間の心地よさを作り出しました。
昔からある素材を残しつつ空間を新しく作りなおし、そこに外部的要素を挿入することで
豊かな暮らしを生みだしています。
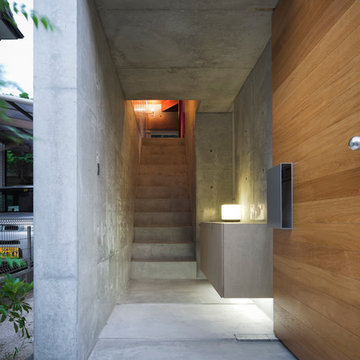
Photo by 坂下智広/Tomohiro Sakashita
Réalisation d'une entrée minimaliste de taille moyenne avec un couloir, un mur gris, sol en béton ciré, une porte simple et une porte en bois brun.
Réalisation d'une entrée minimaliste de taille moyenne avec un couloir, un mur gris, sol en béton ciré, une porte simple et une porte en bois brun.
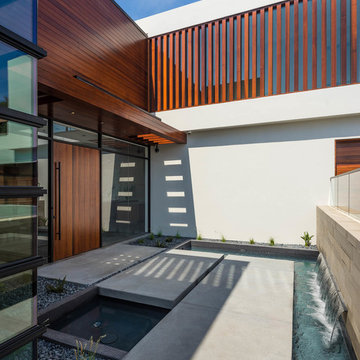
Photo ©2018 David Eichler
Aménagement d'une porte d'entrée contemporaine avec un mur blanc, sol en béton ciré, une porte simple, une porte en bois brun et un sol gris.
Aménagement d'une porte d'entrée contemporaine avec un mur blanc, sol en béton ciré, une porte simple, une porte en bois brun et un sol gris.
Idées déco d'entrées avec sol en béton ciré et une porte en bois brun
6