Idées déco d'entrées avec sol en béton ciré et une porte en bois brun
Trier par :
Budget
Trier par:Populaires du jour
121 - 140 sur 1 137 photos
1 sur 3
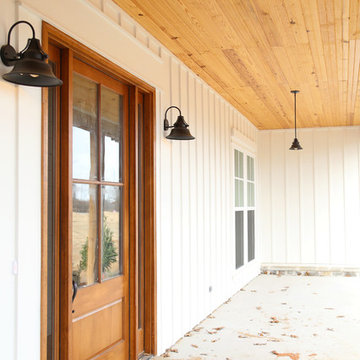
Sarah Baker Photos
Réalisation d'une porte d'entrée champêtre de taille moyenne avec un mur blanc, sol en béton ciré, une porte simple et une porte en bois brun.
Réalisation d'une porte d'entrée champêtre de taille moyenne avec un mur blanc, sol en béton ciré, une porte simple et une porte en bois brun.
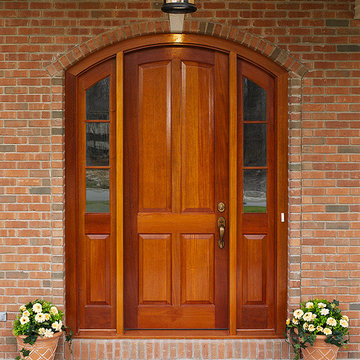
Upstate Door makes hand-crafted custom, semi-custom and standard interior and exterior doors from a full array of wood species and MDF materials.
Genuine Mahogany, 4-panel arch top door with 3-lite over panel sidelites
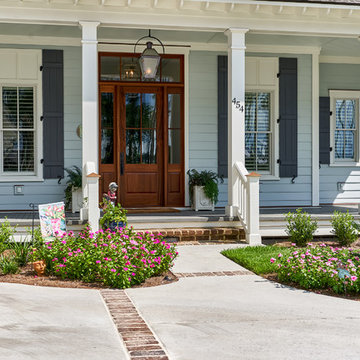
Tom Jenkins Photography
Inspiration pour une grande porte d'entrée marine avec une porte simple, une porte en bois brun, un mur bleu, sol en béton ciré et un sol blanc.
Inspiration pour une grande porte d'entrée marine avec une porte simple, une porte en bois brun, un mur bleu, sol en béton ciré et un sol blanc.
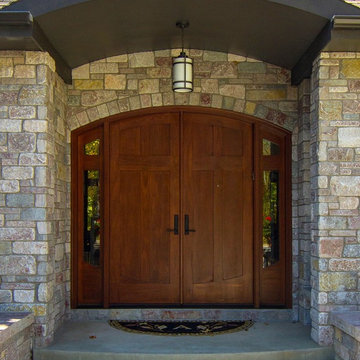
Réalisation d'une porte d'entrée bohème avec sol en béton ciré, une porte double et une porte en bois brun.
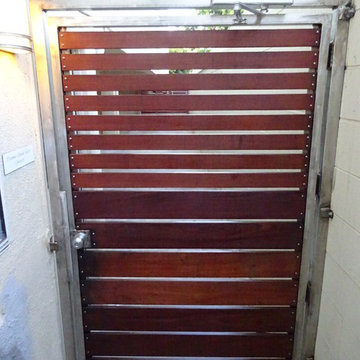
Inspiration pour une petite entrée minimaliste avec un mur beige, sol en béton ciré, une porte simple et une porte en bois brun.
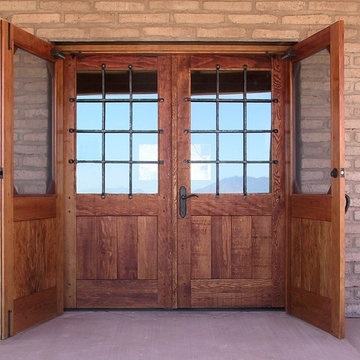
These rustic doors have pegged tenons and custom hand forged wrought iron security grills. The insulated glass uses two panes of 1/4" laminated glass for added security.
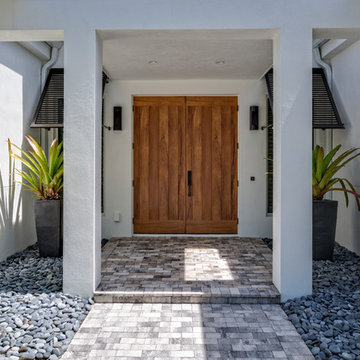
Inspiration pour une grande porte d'entrée ethnique avec un mur blanc, sol en béton ciré, une porte double et une porte en bois brun.
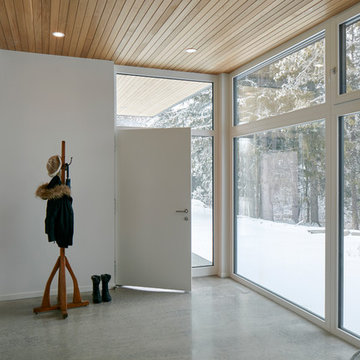
The client’s brief was to create a space reminiscent of their beloved downtown Chicago industrial loft, in a rural farm setting, while incorporating their unique collection of vintage and architectural salvage. The result is a custom designed space that blends life on the farm with an industrial sensibility.
The new house is located on approximately the same footprint as the original farm house on the property. Barely visible from the road due to the protection of conifer trees and a long driveway, the house sits on the edge of a field with views of the neighbouring 60 acre farm and creek that runs along the length of the property.
The main level open living space is conceived as a transparent social hub for viewing the landscape. Large sliding glass doors create strong visual connections with an adjacent barn on one end and a mature black walnut tree on the other.
The house is situated to optimize views, while at the same time protecting occupants from blazing summer sun and stiff winter winds. The wall to wall sliding doors on the south side of the main living space provide expansive views to the creek, and allow for breezes to flow throughout. The wrap around aluminum louvered sun shade tempers the sun.
The subdued exterior material palette is defined by horizontal wood siding, standing seam metal roofing and large format polished concrete blocks.
The interiors were driven by the owners’ desire to have a home that would properly feature their unique vintage collection, and yet have a modern open layout. Polished concrete floors and steel beams on the main level set the industrial tone and are paired with a stainless steel island counter top, backsplash and industrial range hood in the kitchen. An old drinking fountain is built-in to the mudroom millwork, carefully restored bi-parting doors frame the library entrance, and a vibrant antique stained glass panel is set into the foyer wall allowing diffused coloured light to spill into the hallway. Upstairs, refurbished claw foot tubs are situated to view the landscape.
The double height library with mezzanine serves as a prominent feature and quiet retreat for the residents. The white oak millwork exquisitely displays the homeowners’ vast collection of books and manuscripts. The material palette is complemented by steel counter tops, stainless steel ladder hardware and matte black metal mezzanine guards. The stairs carry the same language, with white oak open risers and stainless steel woven wire mesh panels set into a matte black steel frame.
The overall effect is a truly sublime blend of an industrial modern aesthetic punctuated by personal elements of the owners’ storied life.
Photography: James Brittain
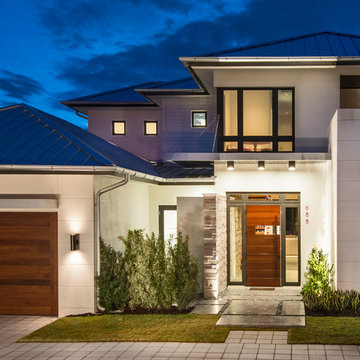
@Amber Frederiksen Photography
Cette image montre une grande porte d'entrée design avec un mur blanc, sol en béton ciré, une porte simple et une porte en bois brun.
Cette image montre une grande porte d'entrée design avec un mur blanc, sol en béton ciré, une porte simple et une porte en bois brun.
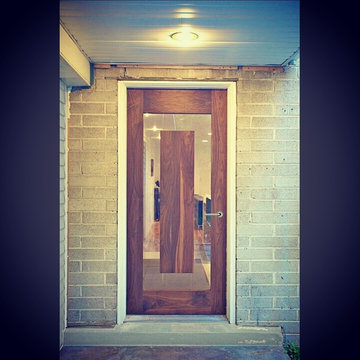
Walnut Door with Floating Panel in 1/2" Glass
Réalisation d'une porte d'entrée minimaliste de taille moyenne avec une porte simple, un mur blanc, une porte en bois brun et sol en béton ciré.
Réalisation d'une porte d'entrée minimaliste de taille moyenne avec une porte simple, un mur blanc, une porte en bois brun et sol en béton ciré.
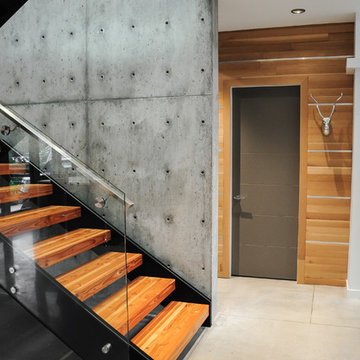
Entry way to modern Vancouver house.
Aménagement d'un grand hall d'entrée moderne avec un mur gris, sol en béton ciré, une porte simple et une porte en bois brun.
Aménagement d'un grand hall d'entrée moderne avec un mur gris, sol en béton ciré, une porte simple et une porte en bois brun.
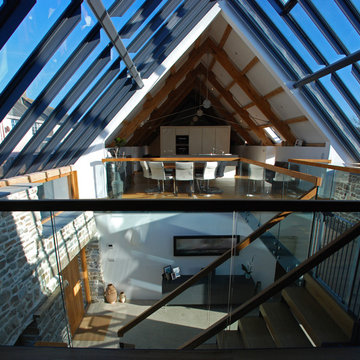
One of the only surviving examples of a 14thC agricultural building of this type in Cornwall, the ancient Grade II*Listed Medieval Tithe Barn had fallen into dereliction and was on the National Buildings at Risk Register. Numerous previous attempts to obtain planning consent had been unsuccessful, but a detailed and sympathetic approach by The Bazeley Partnership secured the support of English Heritage, thereby enabling this important building to begin a new chapter as a stunning, unique home designed for modern-day living.
A key element of the conversion was the insertion of a contemporary glazed extension which provides a bridge between the older and newer parts of the building. The finished accommodation includes bespoke features such as a new staircase and kitchen and offers an extraordinary blend of old and new in an idyllic location overlooking the Cornish coast.
This complex project required working with traditional building materials and the majority of the stone, timber and slate found on site was utilised in the reconstruction of the barn.
Since completion, the project has been featured in various national and local magazines, as well as being shown on Homes by the Sea on More4.
The project won the prestigious Cornish Buildings Group Main Award for ‘Maer Barn, 14th Century Grade II* Listed Tithe Barn Conversion to Family Dwelling’.
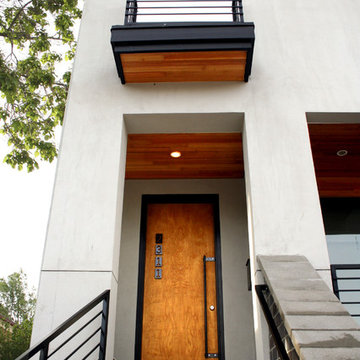
Project by Studio H:T principal in charge Brad Tomecek (now with Tomecek Studio Architecture). This project tests the theory of bringing high quality design to a prefabricated factory setting. Enrolled in the LEED-Home Pilot, this residence completed certification. The modular home was conceived as two boxes that slide above one another to create outdoor living space and a lower covered rear entry. The passive solar design invites large amounts of light from the south while minimizing openings to the east and west. Factory construction saves both time and costs while reducing waste and using a controlled labor force.
Built in a factory north of Denver, the home arrived by flatbed truck in two pieces and was craned into place in about 4 hours providing a fast, sustainable, cost effective alternative to traditional homebuilding techniques. Upgraded lighting fixtures, plumbing fixtures, doors, door hardware, windows, tile and bamboo flooring were incorporated into the design. 80% of the residence was completed in the factory in less than 3 weeks and other items were finished on site including the exterior stucco, garage, metal railing and stair.
Stack-Slide-Stitch describes the conceptual process of how to tie together two distinct modular boxes. Stack refers to setting one modular directly on top of the other. Slide refers to the action that creates an upper southern deck area while simultaneously providing a covered rear entry area. The stitching or interlocking occurs with the upward extension of the lower volume with the front deck walls and with the rear two story vertical.
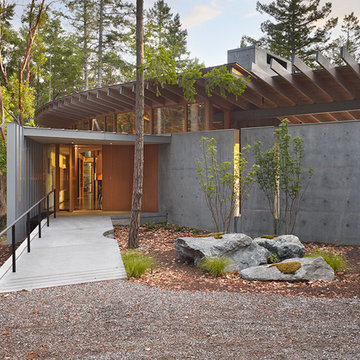
Benjamin Benschneider
Inspiration pour une porte d'entrée design avec un mur gris, sol en béton ciré, une porte pivot et une porte en bois brun.
Inspiration pour une porte d'entrée design avec un mur gris, sol en béton ciré, une porte pivot et une porte en bois brun.
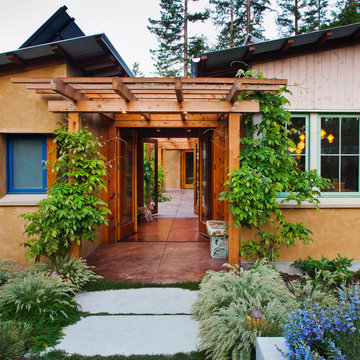
Roof overhangs and trellises supporting deciduous vines shade the windows and doors in summer and fall, eliminating the need for mechanical cooling.
© www.edwardcaldwelllphoto.com
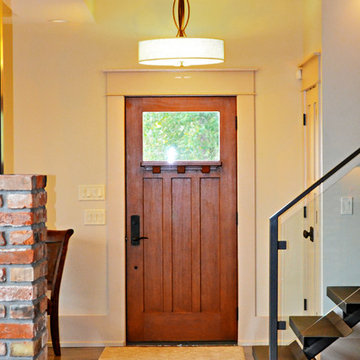
Front door at entry. Photo by Maggie Mueller.
Idées déco pour une grande porte d'entrée moderne avec un mur beige, sol en béton ciré, une porte simple et une porte en bois brun.
Idées déco pour une grande porte d'entrée moderne avec un mur beige, sol en béton ciré, une porte simple et une porte en bois brun.
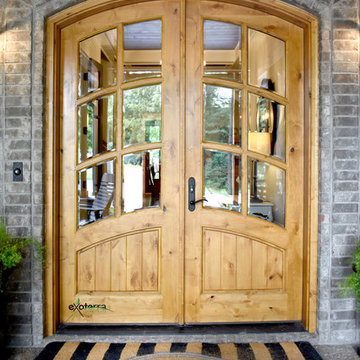
This entry features an arched opening and wooden, double doors. Photos: Shelby Browning - Exoterra
Cette image montre une grande porte d'entrée traditionnelle avec un mur multicolore, sol en béton ciré, une porte double, une porte en bois brun et un sol gris.
Cette image montre une grande porte d'entrée traditionnelle avec un mur multicolore, sol en béton ciré, une porte double, une porte en bois brun et un sol gris.
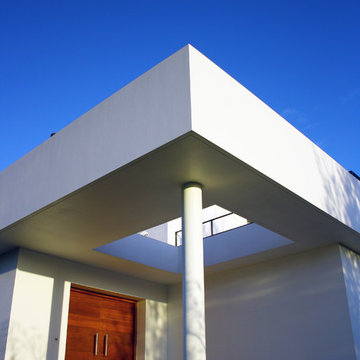
Réalisation d'une porte d'entrée minimaliste avec un mur blanc, sol en béton ciré, une porte double et une porte en bois brun.
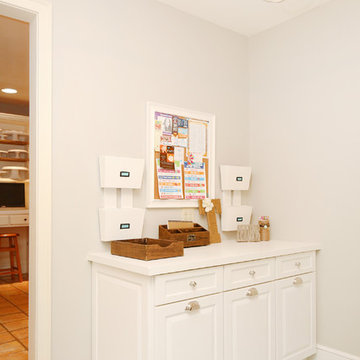
In the new mudroom I created a Command Center. It has mailboxes, bulletin board, a device charging station, and homework center for our three children. It also contains our mail center and three pull-out recycling bins. I hand painted our existing concrete floor with a floral design. We already owned the wood mailboxes and I repainted them to match the cabinetry. The orb chandelier is from Ballard Designs. Cabinetry is from Starmark and wood charging station/inbox are from Target. Design by Postbox Designs. Photography by Jacob Harr
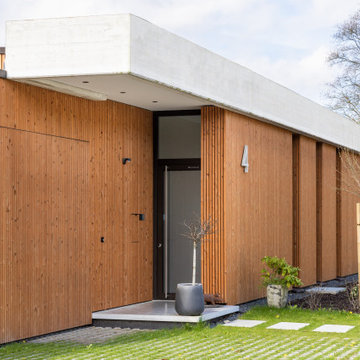
Exemple d'une porte d'entrée tendance en bois de taille moyenne avec sol en béton ciré, une porte simple et une porte en bois brun.
Idées déco d'entrées avec sol en béton ciré et une porte en bois brun
7