Idées déco d'entrées avec sol en granite et moquette
Trier par :
Budget
Trier par:Populaires du jour
141 - 160 sur 1 410 photos
1 sur 3
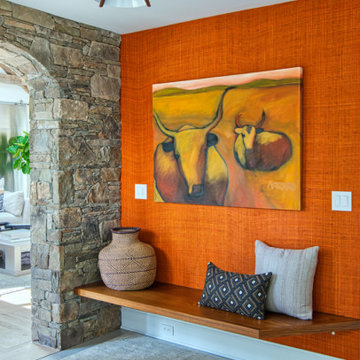
Bright and welcoming mudroom entry features Phillip Jefferies African Raffia wall covering and a gorgeous and convenient riffed oak bench. The rustic Thinstone arched entry leads to an open, comfortable family room.
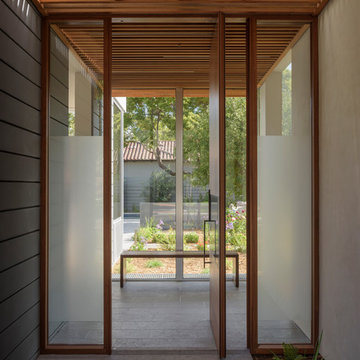
Mahogany and glass pivot door
Aménagement d'une entrée moderne avec un mur beige, sol en granite, une porte pivot, une porte en bois brun et un sol gris.
Aménagement d'une entrée moderne avec un mur beige, sol en granite, une porte pivot, une porte en bois brun et un sol gris.
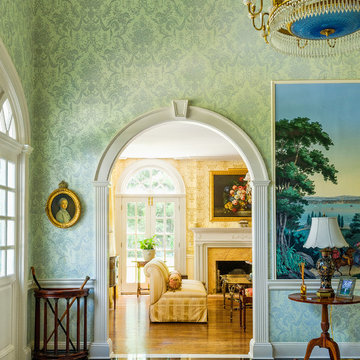
© Aaron Thompson
Exemple d'un grand hall d'entrée chic avec un mur vert et sol en granite.
Exemple d'un grand hall d'entrée chic avec un mur vert et sol en granite.
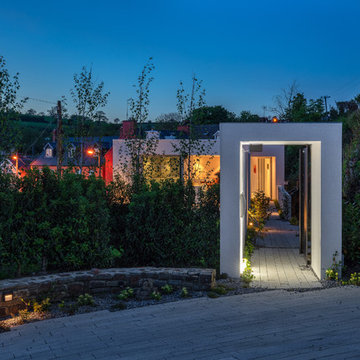
Cette image montre une porte d'entrée design avec un mur blanc, sol en granite, une porte simple, une porte en verre et un sol gris.
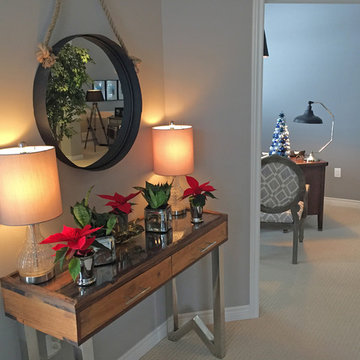
Live poinsettias & succulents
Paul Vella
Exemple d'une entrée chic avec un mur gris, moquette, une porte simple et un sol beige.
Exemple d'une entrée chic avec un mur gris, moquette, une porte simple et un sol beige.
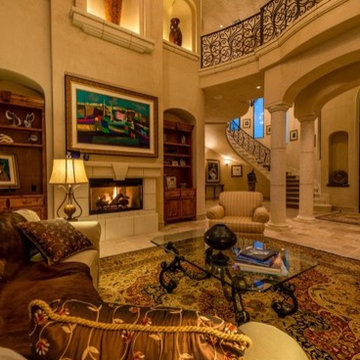
Aménagement d'une porte d'entrée méditerranéenne avec un mur beige, sol en granite et une porte double.
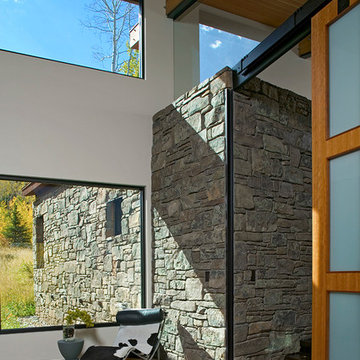
This mountain vacation residence places the living and sleeping space for a family of three on the main level with guest bedrooms, recreation rooms, and garage below. The sloped site allows approach and entry on the main level, achieving the appearance of a one-story house. The scheme is an L-shaped, open-plan building containing primary living space covered with a shed roof. This configuration forms a “courtyard” facing southeast, which contains the main entry. Intersected with the shed roof component the mudroom, bedroom, and master closet and bath are contained in “cabins” of stone with arced roofs. The roof support at the northwest corner has been eliminated to allow a sliding glass system which, when open, voids the corner of the family room. This allows the living space to extend onto an elevated concrete terrace overlooking the view.
The result is a living environment that distinguishes public from private uses with form and space, provides outdoor areas of contrasting characteristics in a place of sharp seasonal contrast, and creates an image that blends with the landscape.
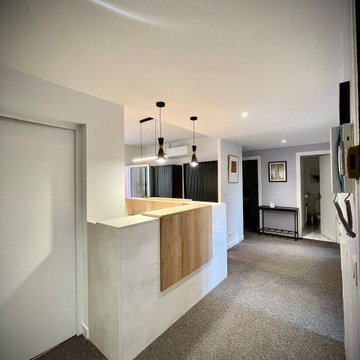
Création et pose complète d’une banque d’acceuil et d’un meuble bahut de rangement pour les dossiers specialement conçu pour la secrétaire d’un cabinet d’avocat Grenoblois, réalisation entierement sur-mesure adapté à l’espace de vie du cabinet afin que les clients et les collaborateurs puissent circuler entre l’entrée, la salle d’attente (entierement rénové également) et les différents bureaux du cabinet.

Photo by 平井美行
Cette image montre une entrée minimaliste avec sol en granite, une porte métallisée et un sol gris.
Cette image montre une entrée minimaliste avec sol en granite, une porte métallisée et un sol gris.
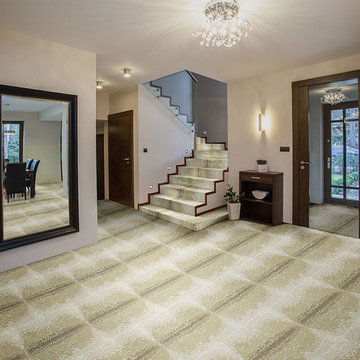
Inspiration pour un hall d'entrée design de taille moyenne avec un mur beige, moquette, une porte simple et une porte en verre.
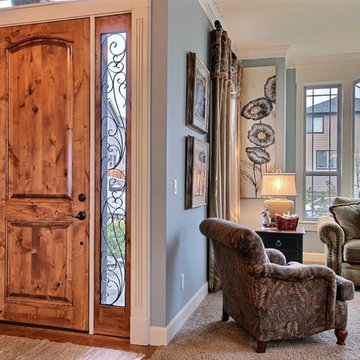
Paint by Sherwin Williams https://goo.gl/nb9e74
Body - Row House Tan - SW7689 - https://goo.gl/xLmQAi
Trim - White Flour - SW7102 - https://goo.gl/XDa2NU
Accent - Unusual Grey - SW7059 https://goo.gl/maJgGY
Front Door by
Knotty Alder Wood stained Fruitwood w/ Gold Concentrate
Windows by Milgard Window + Door https://goo.gl/fYU68l
Style Line Series https://goo.gl/ISdDZL
More info to come!
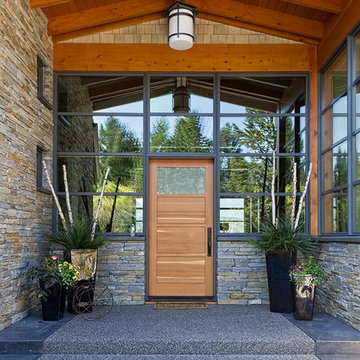
Idées déco pour une porte d'entrée contemporaine avec une porte simple, un mur marron, moquette, une porte en bois brun et un sol gris.
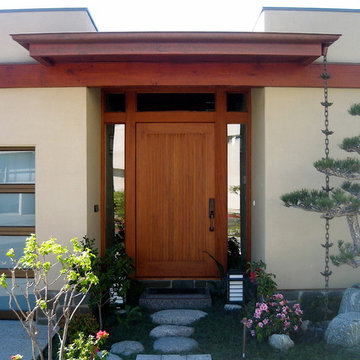
Idées déco pour une petite porte d'entrée asiatique avec un mur blanc, sol en granite, une porte pivot et une porte en bois brun.
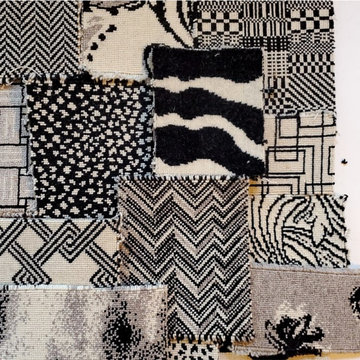
Pictured are all of our B&W stock carpet designs: Herringbone, Marble, Matrix, Paraquet, Cosmos, Zebra, Maze (Grey & White), Grid, Chain, Ziggy, Spray, Frequency, Galaxy, Shadow Flower... Save this post if you spot one of your favorites & contact us for more information. You can find all of these available throughout our Broadloom Running Lines & Collections page at the attached link!
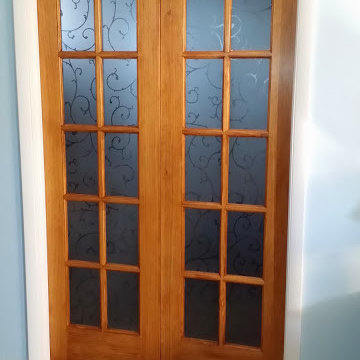
Idées déco pour une porte d'entrée classique de taille moyenne avec un mur bleu, moquette, une porte double et une porte en verre.
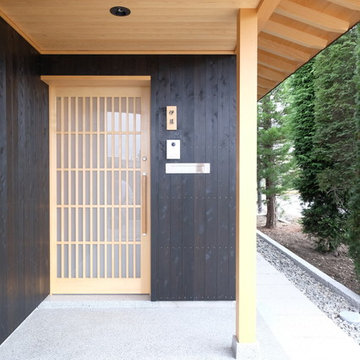
株式会社 五条建設
Idées déco pour une petite porte d'entrée asiatique avec un mur noir, sol en granite, une porte en bois clair, une porte coulissante et un sol gris.
Idées déco pour une petite porte d'entrée asiatique avec un mur noir, sol en granite, une porte en bois clair, une porte coulissante et un sol gris.
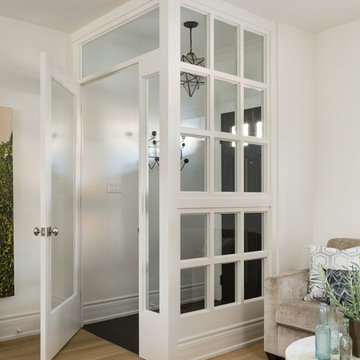
Cette photo montre un petit vestibule chic avec un mur blanc, sol en granite, une porte simple et une porte en bois foncé.
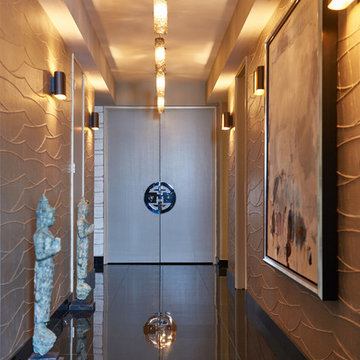
Peter Christiansen Valli
Cette image montre une entrée design de taille moyenne avec mur métallisé, sol en granite, une porte double, un sol marron et un couloir.
Cette image montre une entrée design de taille moyenne avec mur métallisé, sol en granite, une porte double, un sol marron et un couloir.

A new home can be beautiful, yet lack soul. For a family with exquisite taste, and a love of the artisan and bespoke, LiLu created a layered palette of furnishings that express each family member’s personality and values. One child, who loves Jackson Pollock, received a window seat from which to enjoy the ceiling’s lively splatter wallpaper. The other child, a young gentleman, has a navy tweed upholstered headboard and plaid club chair with leather ottoman. Elsewhere, sustainably sourced items have provenance and meaning, including a LiLu-designed powder-room vanity with marble top, a Dunes and Duchess table, Italian drapery with beautiful trimmings, Galbraith & Panel wallcoverings, and a bubble table. After working with LiLu, the family’s house has become their home.
----
Project designed by Minneapolis interior design studio LiLu Interiors. They serve the Minneapolis-St. Paul area including Wayzata, Edina, and Rochester, and they travel to the far-flung destinations that their upscale clientele own second homes in.
-----
For more about LiLu Interiors, click here: https://www.liluinteriors.com/
To learn more about this project, click here:
https://www.liluinteriors.com/blog/portfolio-items/art-of-family/
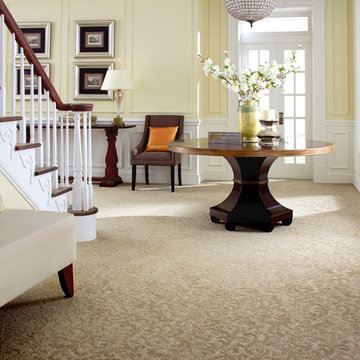
Cette photo montre une porte d'entrée chic de taille moyenne avec un mur jaune, moquette, une porte double et une porte blanche.
Idées déco d'entrées avec sol en granite et moquette
8