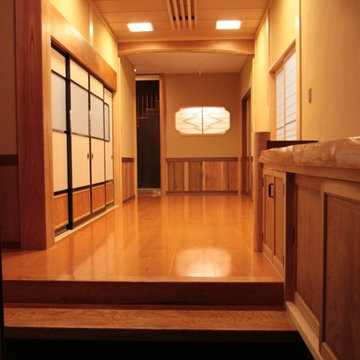Idées déco d'entrées avec sol en granite et moquette
Trier par :
Budget
Trier par:Populaires du jour
81 - 100 sur 1 410 photos
1 sur 3
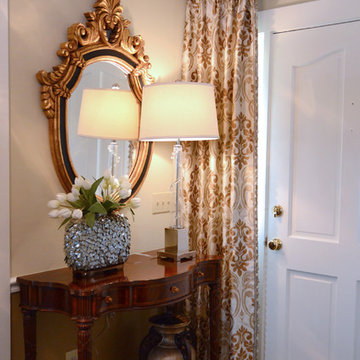
Réalisation d'une porte d'entrée tradition de taille moyenne avec un mur beige, moquette, une porte simple et une porte blanche.
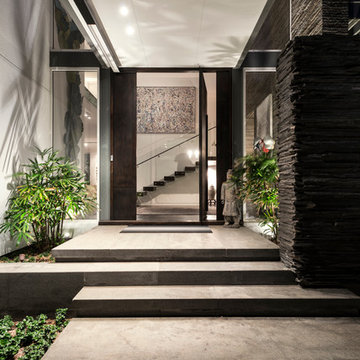
Joel Barbitta, DMax Photography
Réalisation d'une porte d'entrée design avec sol en granite, une porte pivot et une porte en bois foncé.
Réalisation d'une porte d'entrée design avec sol en granite, une porte pivot et une porte en bois foncé.
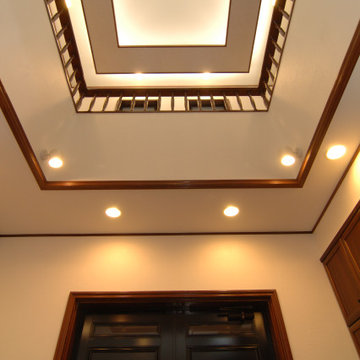
玄関から2階吹抜けを見る
Aménagement d'une entrée avec un couloir, sol en granite, une porte noire et un sol noir.
Aménagement d'une entrée avec un couloir, sol en granite, une porte noire et un sol noir.
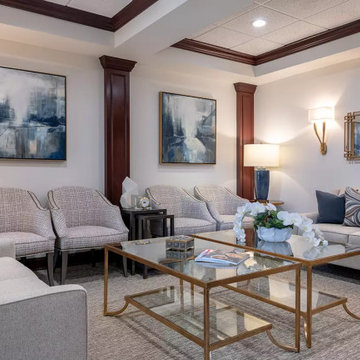
After working on several projects in their residence, the Grapevine’s asked us to fully design the renovation of their new dental office. The practice consults patients with cosmetic and daily dental needs and desired a warm, welcoming space for their patients to feel instantly comfortable. That feedback is regularly given to the staff, so we achieved our mission. The dark wood molding was one thing the owner wanted to remain during the renovation, so we found ways to lighten and brighten around it to keep it from feeling too dark. Mirrors, glass, and metals, along with bright white accessories helped us achieve our mission. Calming blue accents evoke calmness and add depth to the space as well. Performance fabrics on seating ensure their investment remains protected for many years to come!

This extensive restoration project involved dismantling, moving, and reassembling this historic (c. 1687) First Period home in Ipswich, Massachusetts. We worked closely with the dedicated homeowners and a team of specialist craftsmen – first to assess the situation and devise a strategy for the work, and then on the design of the addition and indoor renovations. As with all our work on historic homes, we took special care to preserve the building’s authenticity while allowing for the integration of modern comforts and amenities. The finished product is a grand and gracious home that is a testament to the investment of everyone involved.
Excerpt from Wicked Local Ipswich - Before proceeding with the purchase, Johanne said she and her husband wanted to make sure the house was worth saving. Mathew Cummings, project architect for Cummings Architects, helped the Smith's determine what needed to be done in order to restore the house. Johanne said Cummings was really generous with his time and assisted the Smith's with all the fine details associated with the restoration.
Photo Credit: Cynthia August
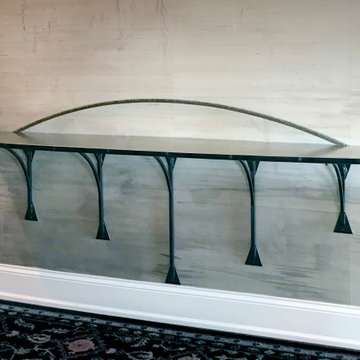
The client was enthusiastic about an existing table design but needed a larger piece. A freestanding table turned out to be impractical, so I designed this floating, double-top shelf. The shelf has no connection to the wall visible from ordinary viewing angles. Yet it is strong enough to hold an adult sitting on it.

The beautiful, old barn on this Topsfield estate was at risk of being demolished. Before approaching Mathew Cummings, the homeowner had met with several architects about the structure, and they had all told her that it needed to be torn down. Thankfully, for the sake of the barn and the owner, Cummings Architects has a long and distinguished history of preserving some of the oldest timber framed homes and barns in the U.S.
Once the homeowner realized that the barn was not only salvageable, but could be transformed into a new living space that was as utilitarian as it was stunning, the design ideas began flowing fast. In the end, the design came together in a way that met all the family’s needs with all the warmth and style you’d expect in such a venerable, old building.
On the ground level of this 200-year old structure, a garage offers ample room for three cars, including one loaded up with kids and groceries. Just off the garage is the mudroom – a large but quaint space with an exposed wood ceiling, custom-built seat with period detailing, and a powder room. The vanity in the powder room features a vanity that was built using salvaged wood and reclaimed bluestone sourced right on the property.
Original, exposed timbers frame an expansive, two-story family room that leads, through classic French doors, to a new deck adjacent to the large, open backyard. On the second floor, salvaged barn doors lead to the master suite which features a bright bedroom and bath as well as a custom walk-in closet with his and hers areas separated by a black walnut island. In the master bath, hand-beaded boards surround a claw-foot tub, the perfect place to relax after a long day.
In addition, the newly restored and renovated barn features a mid-level exercise studio and a children’s playroom that connects to the main house.
From a derelict relic that was slated for demolition to a warmly inviting and beautifully utilitarian living space, this barn has undergone an almost magical transformation to become a beautiful addition and asset to this stately home.
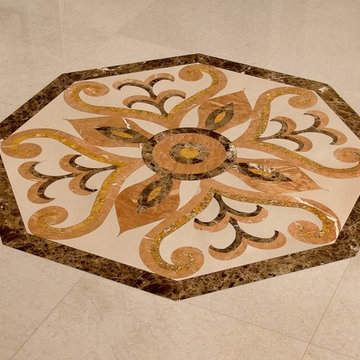
Credit: Ron Rosenzweig
Réalisation d'une entrée tradition avec sol en granite.
Réalisation d'une entrée tradition avec sol en granite.
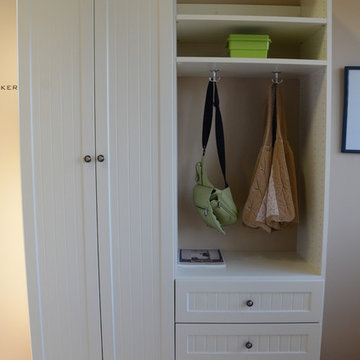
Perfect for a garage entry. Coat and book bag storage. Shelves and baskets for shoes as well as sporting equipment. Keeps entry way organized and tidy!
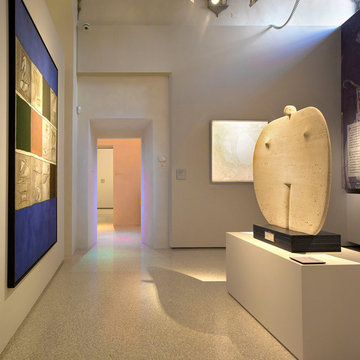
Location :
Palazzo Buontalenti, www.fondazionecrpt.it.
Idée de décoration pour une très grande porte d'entrée design avec un mur gris, sol en granite, une porte pivot, une porte grise et un sol blanc.
Idée de décoration pour une très grande porte d'entrée design avec un mur gris, sol en granite, une porte pivot, une porte grise et un sol blanc.
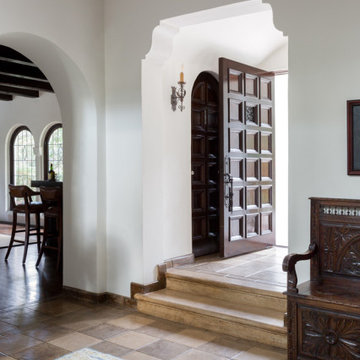
Our La Cañada studio juxtaposed the historic architecture of this home with contemporary, Spanish-style interiors. It features a contrasting palette of warm and cool colors, printed tilework, spacious layouts, high ceilings, metal accents, and lots of space to bond with family and entertain friends.
---
Project designed by Courtney Thomas Design in La Cañada. Serving Pasadena, Glendale, Monrovia, San Marino, Sierra Madre, South Pasadena, and Altadena.
For more about Courtney Thomas Design, click here: https://www.courtneythomasdesign.com/
To learn more about this project, click here:
https://www.courtneythomasdesign.com/portfolio/contemporary-spanish-style-interiors-la-canada/
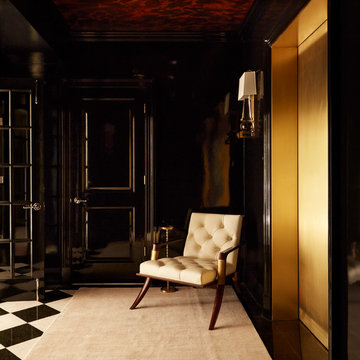
After an extension renovation, this almost 5,000 square foot city residence now exudes quiet luxury. Long sight lines were established to capitalize on expansive views. The introduction of classical proportions throughout elevates one’s experience of the space.
Brass elevators open directly into the private foyer, now lacquered in black with hand-painted tortoise shell ceiling.
Interiors by Lisa Tharp. Photography by Max Kim-Bee.

Modern luxury meets warm farmhouse in this Southampton home! Scandinavian inspired furnishings and light fixtures create a clean and tailored look, while the natural materials found in accent walls, casegoods, the staircase, and home decor hone in on a homey feel. An open-concept interior that proves less can be more is how we’d explain this interior. By accentuating the “negative space,” we’ve allowed the carefully chosen furnishings and artwork to steal the show, while the crisp whites and abundance of natural light create a rejuvenated and refreshed interior.
This sprawling 5,000 square foot home includes a salon, ballet room, two media rooms, a conference room, multifunctional study, and, lastly, a guest house (which is a mini version of the main house).
Project Location: Southamptons. Project designed by interior design firm, Betty Wasserman Art & Interiors. From their Chelsea base, they serve clients in Manhattan and throughout New York City, as well as across the tri-state area and in The Hamptons.
For more about Betty Wasserman, click here: https://www.bettywasserman.com/
To learn more about this project, click here: https://www.bettywasserman.com/spaces/southampton-modern-farmhouse/
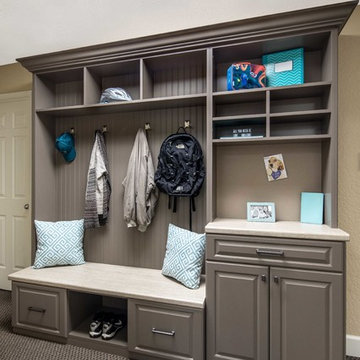
Karine Weiller
Cette image montre une entrée traditionnelle de taille moyenne avec un vestiaire, un mur beige et moquette.
Cette image montre une entrée traditionnelle de taille moyenne avec un vestiaire, un mur beige et moquette.
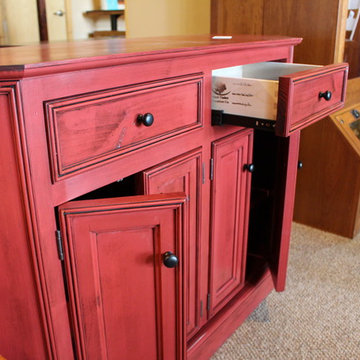
Idées déco pour une petite entrée éclectique avec un mur beige, moquette et un sol beige.

Roger Wade Studio
Idées déco pour un grand hall d'entrée avec un mur marron, sol en granite, une porte simple et une porte marron.
Idées déco pour un grand hall d'entrée avec un mur marron, sol en granite, une porte simple et une porte marron.

Sally Painter
Inspiration pour une petite entrée traditionnelle avec un vestiaire, un mur gris, sol en granite, une porte simple, une porte grise et un sol gris.
Inspiration pour une petite entrée traditionnelle avec un vestiaire, un mur gris, sol en granite, une porte simple, une porte grise et un sol gris.
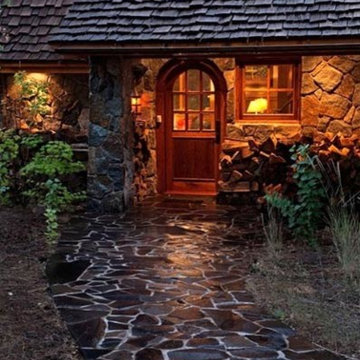
Vance Fox Photography
Réalisation d'une petite porte d'entrée chalet avec un mur gris, sol en granite, une porte simple et une porte en bois brun.
Réalisation d'une petite porte d'entrée chalet avec un mur gris, sol en granite, une porte simple et une porte en bois brun.
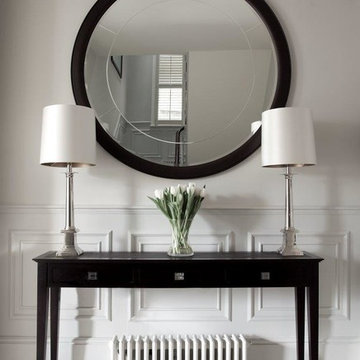
The dark wood feature console table, metal lamps, circular mirror and traditional wall paneling in this entrance hall create a fresh and elegant feel that boasts sophistication and class
Idées déco d'entrées avec sol en granite et moquette
5
