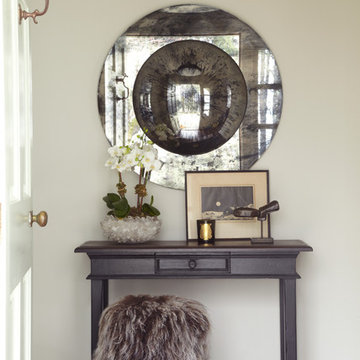Idées déco d'entrées avec sol en granite et moquette
Trier par :
Budget
Trier par:Populaires du jour
21 - 40 sur 1 410 photos
1 sur 3
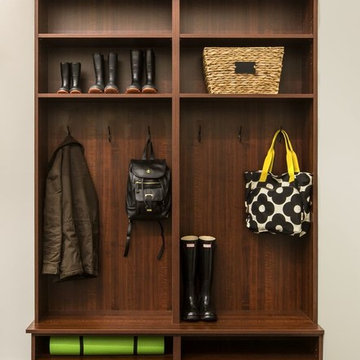
This terrific mud room is in Ruby Planked Maple and can be seen in our Pennington, NJ Showroom. 08534. 2015.
Cette photo montre une petite entrée chic avec un vestiaire, un mur beige et moquette.
Cette photo montre une petite entrée chic avec un vestiaire, un mur beige et moquette.

Michelle Peek Photography
Inspiration pour une grande entrée design avec un vestiaire, un mur blanc, sol en granite, une porte simple et une porte en bois brun.
Inspiration pour une grande entrée design avec un vestiaire, un mur blanc, sol en granite, une porte simple et une porte en bois brun.
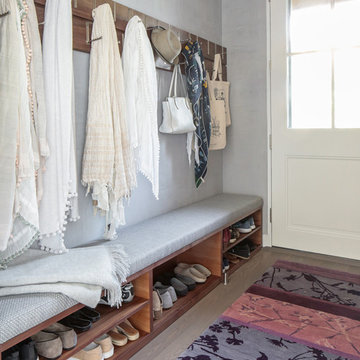
Modern luxury meets warm farmhouse in this Southampton home! Scandinavian inspired furnishings and light fixtures create a clean and tailored look, while the natural materials found in accent walls, casegoods, the staircase, and home decor hone in on a homey feel. An open-concept interior that proves less can be more is how we’d explain this interior. By accentuating the “negative space,” we’ve allowed the carefully chosen furnishings and artwork to steal the show, while the crisp whites and abundance of natural light create a rejuvenated and refreshed interior.
This sprawling 5,000 square foot home includes a salon, ballet room, two media rooms, a conference room, multifunctional study, and, lastly, a guest house (which is a mini version of the main house).
Project Location: Southamptons. Project designed by interior design firm, Betty Wasserman Art & Interiors. From their Chelsea base, they serve clients in Manhattan and throughout New York City, as well as across the tri-state area and in The Hamptons.
For more about Betty Wasserman, click here: https://www.bettywasserman.com/
To learn more about this project, click here: https://www.bettywasserman.com/spaces/southampton-modern-farmhouse/

株式会社 五条建設
Cette photo montre une petite entrée asiatique avec sol en granite, une porte coulissante, une porte en bois clair, un couloir, un mur beige et un sol gris.
Cette photo montre une petite entrée asiatique avec sol en granite, une porte coulissante, une porte en bois clair, un couloir, un mur beige et un sol gris.
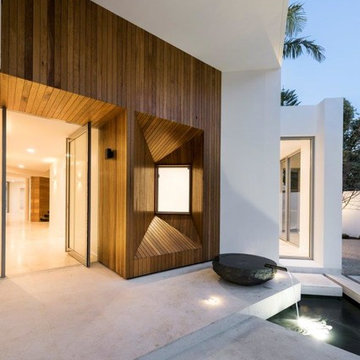
Dmax Photography
Idée de décoration pour une entrée minimaliste avec un mur blanc, sol en granite, une porte pivot et une porte en bois clair.
Idée de décoration pour une entrée minimaliste avec un mur blanc, sol en granite, une porte pivot et une porte en bois clair.
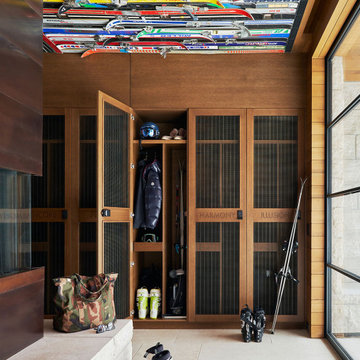
Monitor's Rest | Park City, Utah | CLB Architects
Idée de décoration pour une entrée chalet avec moquette.
Idée de décoration pour une entrée chalet avec moquette.
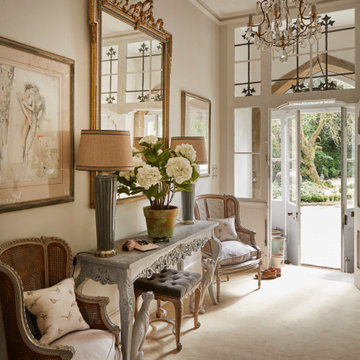
Cette photo montre une grande entrée avec un couloir, un mur gris, moquette, une porte double et un sol beige.

Idées déco pour une grande porte d'entrée contemporaine avec un mur blanc, sol en granite, une porte simple, une porte en bois foncé et un sol gris.
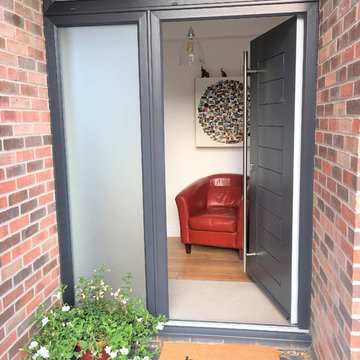
View of Entrance Door
Cette photo montre une porte d'entrée moderne de taille moyenne avec moquette, une porte simple et une porte grise.
Cette photo montre une porte d'entrée moderne de taille moyenne avec moquette, une porte simple et une porte grise.
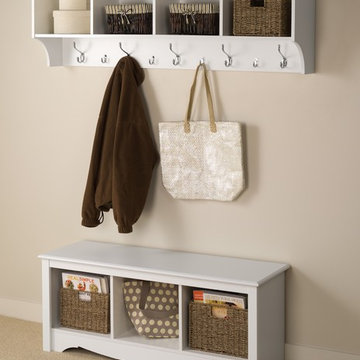
When you need simple, you turn to casual entryway furniture like this. Enough storage to keep track of your whole family's outdoor gear, and enough style to welcome you home to a look you love. You'll keep your entryway organized, classic-style. Shop this look at SmartFurniture.com
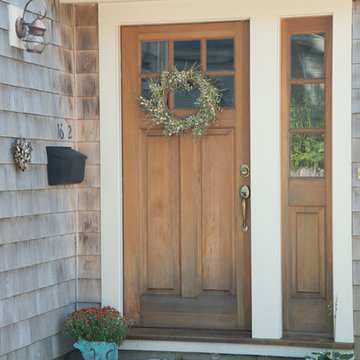
The Abraham Knowlton House (c. 1725) was nearly demolished to make room for the expansion of a nearby commercial building. Thankfully, this historic home was saved from that fate after surviving a long, drawn out battle. When we began the project, the building was in a lamentable state of disrepair due to long-term neglect. Before we could begin on the restoration and renovation of the house proper, we needed to raise the entire structure in order to repair and fortify the foundation. The design project was substantial, involving the transformation of this historic house into beautiful and yet highly functional condominiums. The final design brought this home back to its original, stately appearance while giving it a new lease on life as a home for multiple families.
Winner, 2003 Mary P. Conley Award for historic home restoration and preservation
Photo Credit: Cynthia August
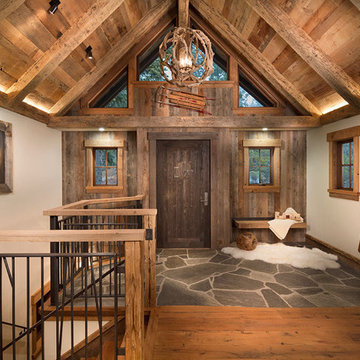
Idées déco pour un hall d'entrée montagne de taille moyenne avec un mur beige, sol en granite, une porte simple et une porte en bois foncé.
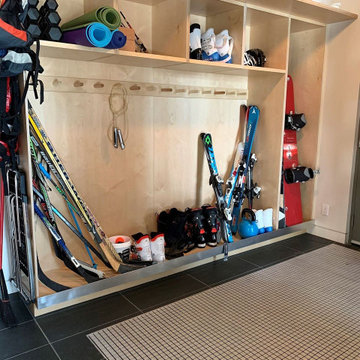
getting into the lower floor means you've likely come from the pond, the ski hill, snow shoeing etc
therefore the inset grill keeps the house clean and tidy
up to 25 lbs of dirt a year are removed from these grill pans
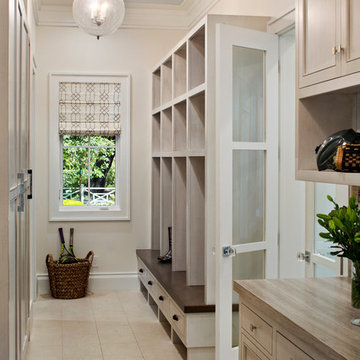
Bernard Andre'
Cette image montre une entrée traditionnelle avec un vestiaire, sol en granite et un mur blanc.
Cette image montre une entrée traditionnelle avec un vestiaire, sol en granite et un mur blanc.
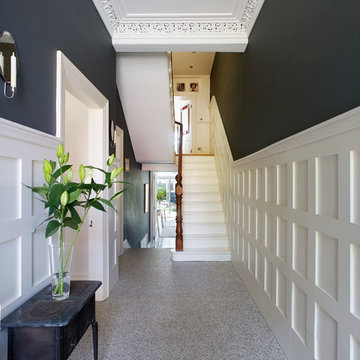
Barbara Eagan
Cette photo montre une entrée chic de taille moyenne avec un couloir, un mur gris, sol en granite et une porte simple.
Cette photo montre une entrée chic de taille moyenne avec un couloir, un mur gris, sol en granite et une porte simple.
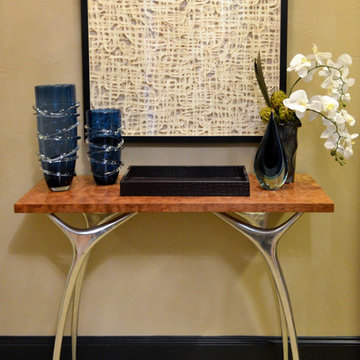
We wanted to create a warm and inviting entrance just outside of the condo's front door. Our goal was to let neighbors and visitors know what to expect before walking through the front door. This mid century inspired vintage entrance table is couples with more modern/eclectic style accessories and topped off with a unique woven paper framed piece of art.
Photo by Kevin Twitty
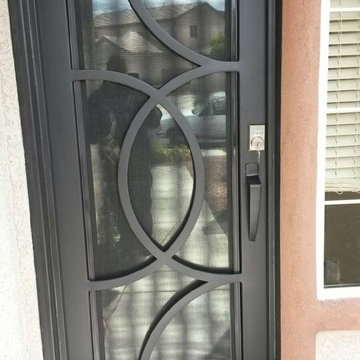
Modern simple entry door
Exemple d'une petite porte d'entrée moderne avec un mur blanc, sol en granite, une porte simple et une porte noire.
Exemple d'une petite porte d'entrée moderne avec un mur blanc, sol en granite, une porte simple et une porte noire.
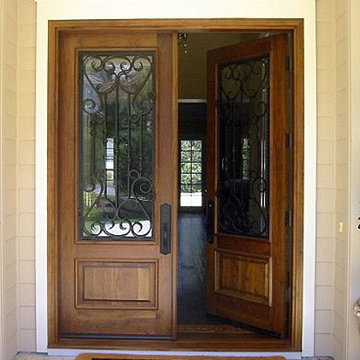
A flat arch, double dark wood front door with decorative wrought iron adorning the glass panels.
Product Number: WI 6014a
Idées déco pour une grande porte d'entrée classique avec une porte double, une porte en bois foncé, un mur beige et sol en granite.
Idées déco pour une grande porte d'entrée classique avec une porte double, une porte en bois foncé, un mur beige et sol en granite.
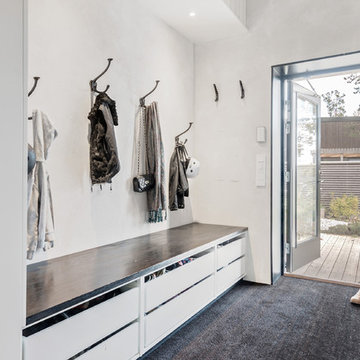
Exemple d'une entrée scandinave de taille moyenne avec un vestiaire, un mur blanc, moquette et un sol noir.
Idées déco d'entrées avec sol en granite et moquette
2
