Idées déco d'entrées avec sol en stratifié et un sol en brique
Trier par :
Budget
Trier par:Populaires du jour
141 - 160 sur 3 498 photos
1 sur 3
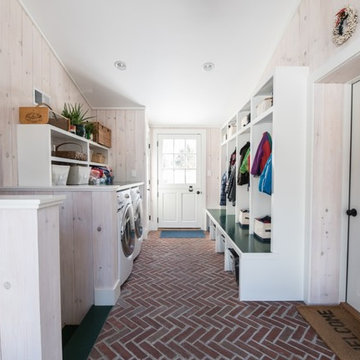
Photography: Rosemary Tufankjian (www.rosemarytufankjian.com)
Réalisation d'une petite entrée tradition avec un vestiaire, un mur blanc, un sol en brique, une porte hollandaise et une porte blanche.
Réalisation d'une petite entrée tradition avec un vestiaire, un mur blanc, un sol en brique, une porte hollandaise et une porte blanche.

Cette image montre une entrée rustique de taille moyenne avec un vestiaire, un mur blanc, un sol en brique, une porte hollandaise, une porte bleue, un sol marron et du lambris de bois.
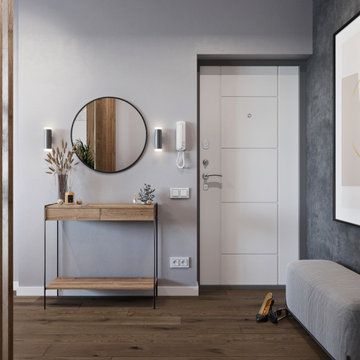
Réalisation d'une petite porte d'entrée design avec un mur gris, sol en stratifié, une porte simple, une porte blanche et un sol marron.
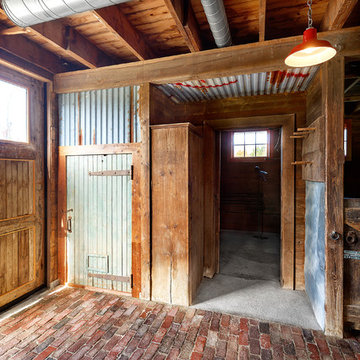
Interior of renovated barn leads into unique bathroom and uses many original materials including old roof as walls and ceilings.
Cette image montre un hall d'entrée rustique de taille moyenne avec un mur multicolore, un sol en brique et un sol rouge.
Cette image montre un hall d'entrée rustique de taille moyenne avec un mur multicolore, un sol en brique et un sol rouge.
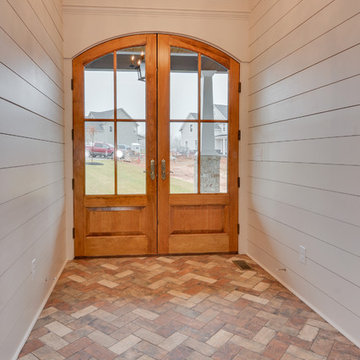
From the moment you walk in the door of this custom farmhouse home in Evans, GA, you can tell it's a beautiful blend of craftsman style meets elegance. In this photo, you have custom arched wood front doors, brick tile, white ship lap siding, and a gorgeous chandelier.
Photography By Joe Bailey
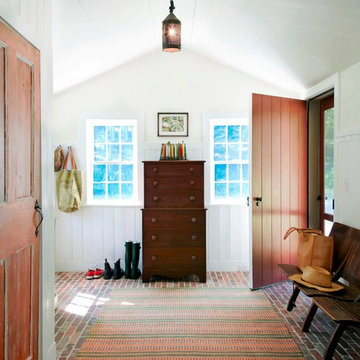
Laura Resen
Inspiration pour une entrée rustique avec un sol en brique et un sol rouge.
Inspiration pour une entrée rustique avec un sol en brique et un sol rouge.
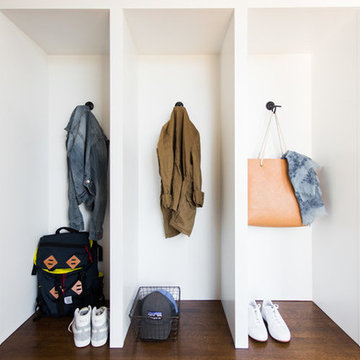
Idée de décoration pour une entrée marine de taille moyenne avec un vestiaire, un sol en brique et un sol rouge.
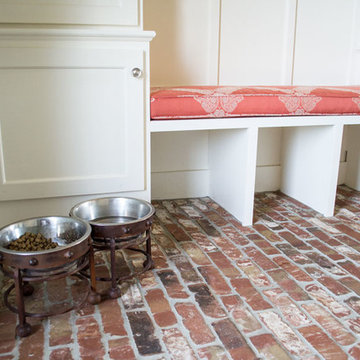
The homeowners designed the cabinetry in the new Mudroom complete with decorative wire to hide doggie crates, a secret entrance to the litter box, a bench for putting on shoes, and a chalkboard for reminders. The brick flooring makes it feel like the space has been here forever. The lantern pendant is a welcoming touch. We added a cushion on the bench to bring in the orange color, and the leaf artwork on the wall ties that color to the wall color which is Sherwin Williams’ Comfort Gray (SW6205).
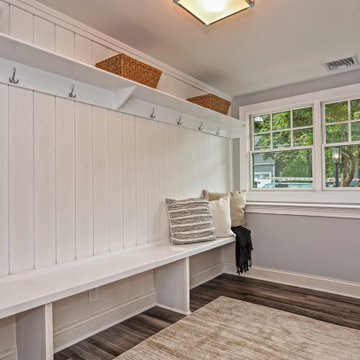
Lower level mudroom with built in bench and wall hooks with shelf. Walls painted dark gray with white trim. Laminate flooring.
Aménagement d'une entrée classique de taille moyenne avec un vestiaire, un mur gris, sol en stratifié, une porte blanche et un sol marron.
Aménagement d'une entrée classique de taille moyenne avec un vestiaire, un mur gris, sol en stratifié, une porte blanche et un sol marron.
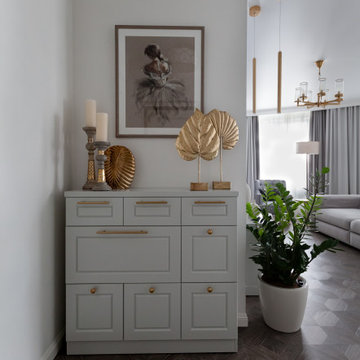
Aménagement d'une entrée classique avec un mur gris, sol en stratifié et un sol marron.

Gut renovation of mudroom and adjacent powder room. Included custom paneling, herringbone brick floors with radiant heat, and addition of storage and hooks.

The brief was to design a portico side Extension for an existing home to add more storage space for shoes, coats and above all, create a warm welcoming entrance to their home.
Materials - Brick (to match existing) and birch plywood.
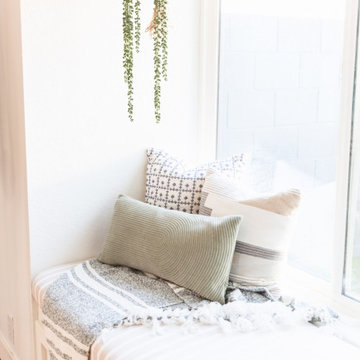
Réalisation d'un petit hall d'entrée champêtre avec un mur blanc, sol en stratifié, une porte simple, une porte grise et un sol beige.
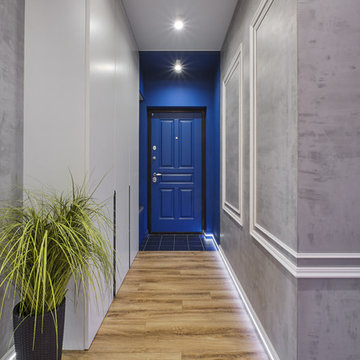
Синяя прихожая в бетонном сером интерьере
Réalisation d'une petite porte d'entrée urbaine avec un mur gris, sol en stratifié, une porte simple, une porte bleue et un sol beige.
Réalisation d'une petite porte d'entrée urbaine avec un mur gris, sol en stratifié, une porte simple, une porte bleue et un sol beige.
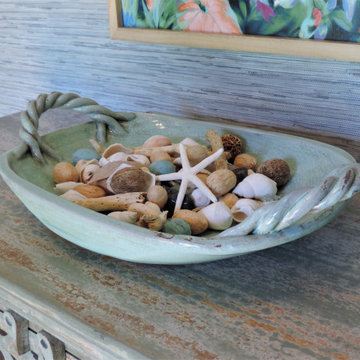
This coastal inspired Foyer/Entryway was transformed with Seagrass wallpaper, new flooring, lighting & furniture!
Cette photo montre un petit hall d'entrée bord de mer avec un mur multicolore, sol en stratifié, une porte double et un sol multicolore.
Cette photo montre un petit hall d'entrée bord de mer avec un mur multicolore, sol en stratifié, une porte double et un sol multicolore.
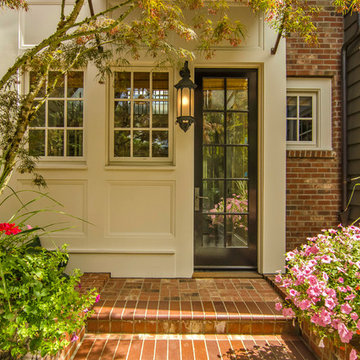
Réalisation d'une porte d'entrée tradition avec un mur beige, un sol en brique, une porte simple, une porte en verre et un sol rouge.
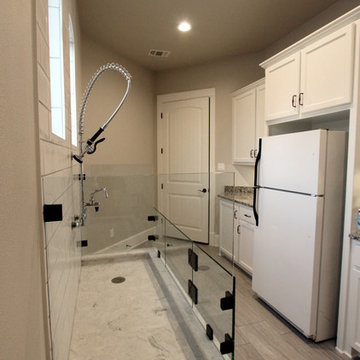
Réalisation d'une grande entrée méditerranéenne avec un vestiaire, un mur beige, sol en stratifié, une porte simple, une porte blanche et un sol beige.
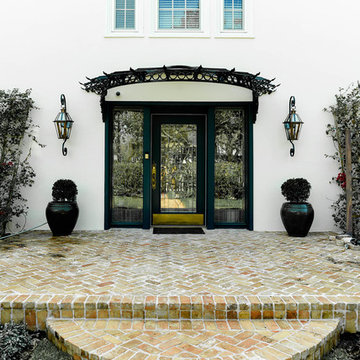
A new brick walkway leading to the entrance of this gorgeous, three-story English mansion in Harbor Oaks, Florida. This historic home received a full gut and remodel by Nelson Construction and Renovations and features elegant finishes throughout the home in marble, brass, ceramic and wood.
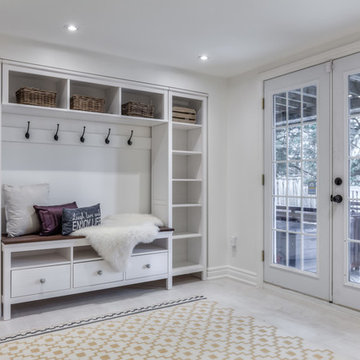
Idées déco pour une entrée bord de mer de taille moyenne avec un vestiaire, un mur blanc et sol en stratifié.
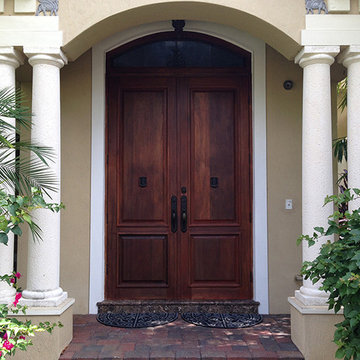
7,300 sf home in Davie, Florida.
Construction by 1020 Builders.
Custom craftsmanship details include custom outdoor dining area, custom front door and ornate interior details.
Idées déco d'entrées avec sol en stratifié et un sol en brique
8