Idées déco d'entrées avec un couloir et boiseries
Trier par :
Budget
Trier par:Populaires du jour
21 - 40 sur 135 photos
1 sur 3
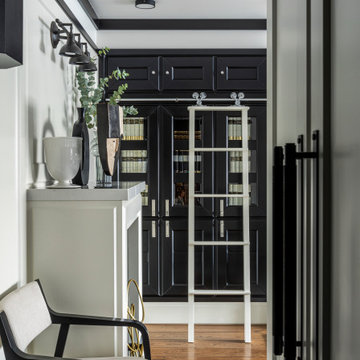
Из компактной прихожей открывается вид сразу и в гостиную и на кухню, благодаря чему концепция читается уже с порога. Черный мраморный пол переходит на кухню, где разбавляется белыми вставками, скользящий дневной свет проникает в глубину и выявляет формы предметов.
Центральный мебельный блок со стороны прихожей представляет собой продуманный шкаф для одежды с продуманной до мелочей функциональностью - выдвижной плинтус для размещения обуви, двухъярусная система развески с пантографом и ящички для аксессуаров - все элементы спроектированы персонально под образ жизни заказчика.
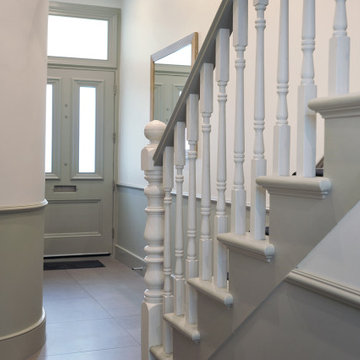
Neutral entrance hall into the colorful living room.
Exemple d'une entrée chic de taille moyenne avec un couloir, un mur blanc, un sol en carrelage de céramique, une porte simple, une porte grise, un sol gris, un plafond à caissons et boiseries.
Exemple d'une entrée chic de taille moyenne avec un couloir, un mur blanc, un sol en carrelage de céramique, une porte simple, une porte grise, un sol gris, un plafond à caissons et boiseries.

Aménagement d'une entrée classique avec un couloir, un sol en bois brun, une porte pivot, une porte en bois brun, un sol marron, un plafond décaissé et boiseries.
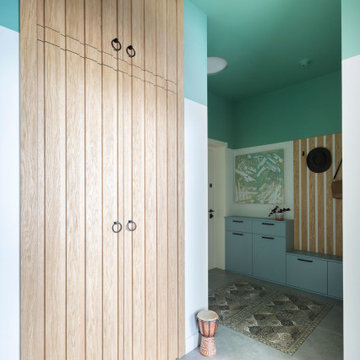
Cette image montre une entrée bohème de taille moyenne avec un couloir, un mur multicolore, un sol en carrelage de porcelaine, une porte simple, une porte blanche, un sol gris et boiseries.
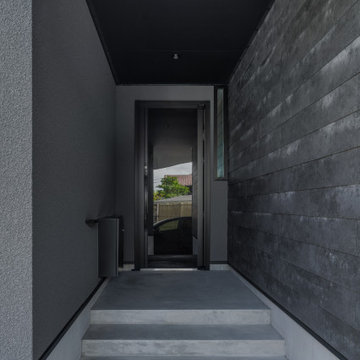
道路からの視線をしっかりとカットした玄関ポーチ。
浸水の懸念をクリアにするため、計画地盤を高く設定。
それゆえ、玄関でのアクセスは階段多め。可能な限り緩やかな階段としている。
外壁の一部にソリドを採用。
経年で変化していく素材ゆえ、今後の変化が楽しみ。
Inspiration pour une entrée minimaliste avec un couloir, un mur gris, sol en béton ciré, une porte simple, une porte noire, un plafond en lambris de bois et boiseries.
Inspiration pour une entrée minimaliste avec un couloir, un mur gris, sol en béton ciré, une porte simple, une porte noire, un plafond en lambris de bois et boiseries.
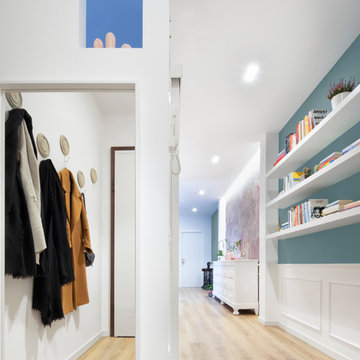
ingresso con boiserie, disimpegno con ribassamento e faretti ad incasso in gesso
Cette image montre une entrée minimaliste de taille moyenne avec un couloir, un mur multicolore, un sol en carrelage de porcelaine, un plafond décaissé et boiseries.
Cette image montre une entrée minimaliste de taille moyenne avec un couloir, un mur multicolore, un sol en carrelage de porcelaine, un plafond décaissé et boiseries.
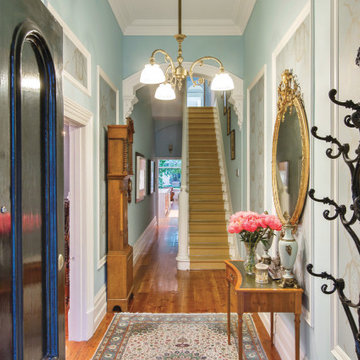
Entrance to a traditional Victorian Terrace (National Trust Classified) - wallpaper Porters Paints "Beetle" in Aqua - sisal carpet on the stairs - Wall colour Porters Paints "Breakwater". Silk persian carpet on original pine floorboards.

The passage from entry door and garage to interior spaces passes through the internal courtyard walkway, providing breathing room between the outside world and the home. Linked by a timber deck walkway, this space is secure and weather protected, whilst providing the benefits of the natural landscape.
Being built in a flood zone, the walls are required to be single skin construction. Walls are single skin, with timber battens, exterior grade sheeting and polycarbonate panelling. Cabinetry has been minimized to the essential, and power provisions need to be well above the flood line.
With wall and cabinet structure on display, neat construction is essential.
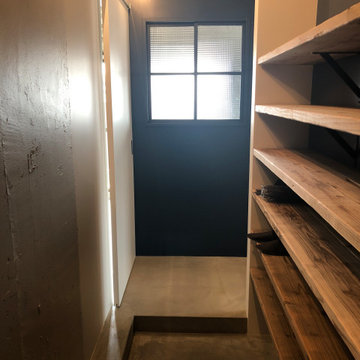
古材でまとめたエントランス。正面に明かりとり用の飾り窓をアクセントに。
Idées déco pour une entrée moderne de taille moyenne avec un couloir, un mur blanc, sol en béton ciré, un plafond en bois et boiseries.
Idées déco pour une entrée moderne de taille moyenne avec un couloir, un mur blanc, sol en béton ciré, un plafond en bois et boiseries.
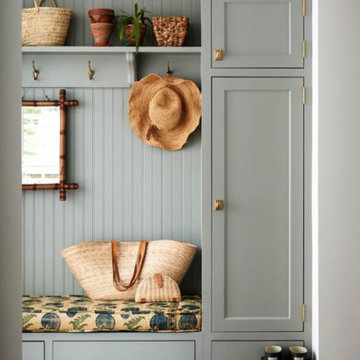
Réalisation d'un meuble sur mesure pour l'entrée
Aménagement d'une entrée craftsman de taille moyenne avec un couloir, un mur blanc, un sol en bois brun, une porte hollandaise, une porte grise, un sol marron et boiseries.
Aménagement d'une entrée craftsman de taille moyenne avec un couloir, un mur blanc, un sol en bois brun, une porte hollandaise, une porte grise, un sol marron et boiseries.

Cette photo montre une petite entrée chic avec un couloir, un mur gris, un sol en carrelage de céramique, une porte bleue, un sol multicolore et boiseries.
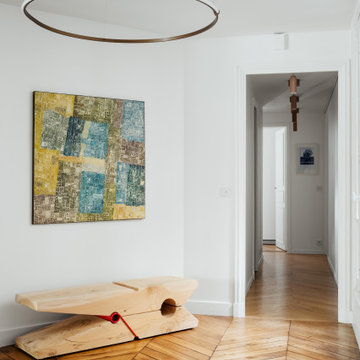
Réalisation d'une entrée design avec un couloir, un mur blanc, parquet foncé, un sol beige et boiseries.
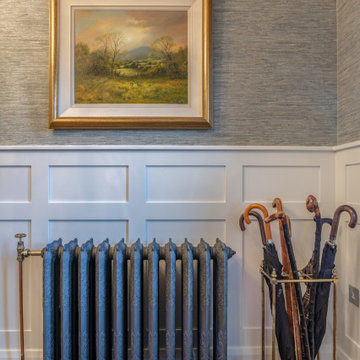
Entrance hall; radiator detail
Cette image montre une grande entrée traditionnelle avec un couloir, un mur gris, parquet foncé, un sol marron et boiseries.
Cette image montre une grande entrée traditionnelle avec un couloir, un mur gris, parquet foncé, un sol marron et boiseries.
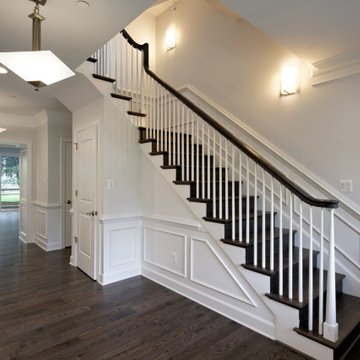
Idées déco pour une grande entrée classique avec un couloir, un mur blanc, un sol marron, boiseries et parquet foncé.
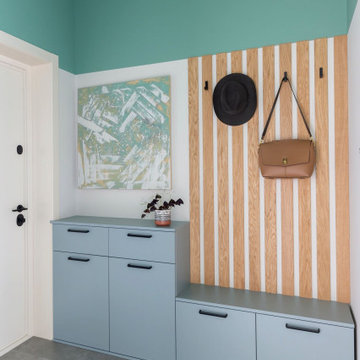
Inspiration pour une entrée bohème de taille moyenne avec un couloir, un mur multicolore, un sol en carrelage de porcelaine, une porte simple, une porte blanche, un sol gris et boiseries.
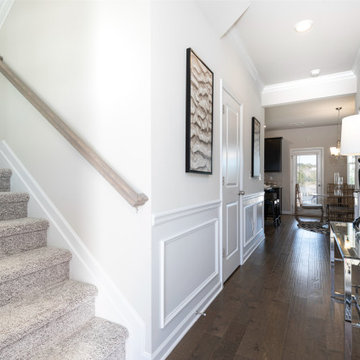
Open entry way with hardwood floors
Cette photo montre une entrée tendance de taille moyenne avec un couloir, un mur beige, parquet foncé, une porte simple, une porte noire, un sol marron et boiseries.
Cette photo montre une entrée tendance de taille moyenne avec un couloir, un mur beige, parquet foncé, une porte simple, une porte noire, un sol marron et boiseries.
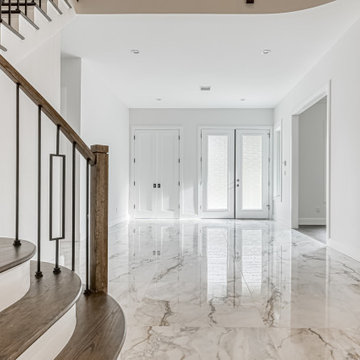
Inspiration pour une grande entrée design avec un couloir, un mur blanc, un sol en carrelage de porcelaine, une porte double, une porte blanche, un sol blanc et boiseries.
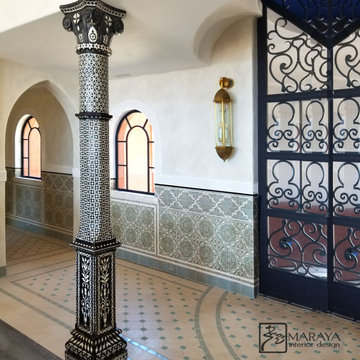
New Moroccan Villa on the Santa Barbara Riviera, overlooking the Pacific ocean and the city. In this terra cotta and deep blue home, we used natural stone mosaics and glass mosaics, along with custom carved stone columns. Every room is colorful with deep, rich colors. In the master bath we used blue stone mosaics on the groin vaulted ceiling of the shower. All the lighting was designed and made in Marrakesh, as were many furniture pieces. The entry black and white columns are also imported from Morocco. We also designed the carved doors and had them made in Marrakesh. Cabinetry doors we designed were carved in Canada. The carved plaster molding were made especially for us, and all was shipped in a large container (just before covid-19 hit the shipping world!) Thank you to our wonderful craftsman and enthusiastic vendors!
Project designed by Maraya Interior Design. From their beautiful resort town of Ojai, they serve clients in Montecito, Hope Ranch, Santa Ynez, Malibu and Calabasas, across the tri-county area of Santa Barbara, Ventura and Los Angeles, south to Hidden Hills and Calabasas.
Architecture by Thomas Ochsner in Santa Barbara, CA
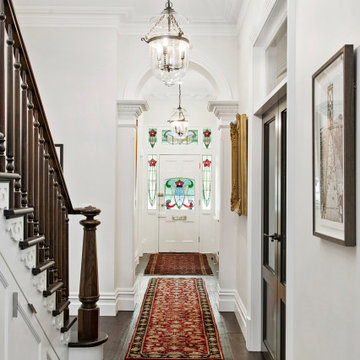
The headlight front door opens to the beautiful grand entry hallway of this period restoration and renovation. Featuring stunning glass pendants and wide oak timber flooring which leads to a hand turned walnut staircase with faceted finial and hand turned balusters.
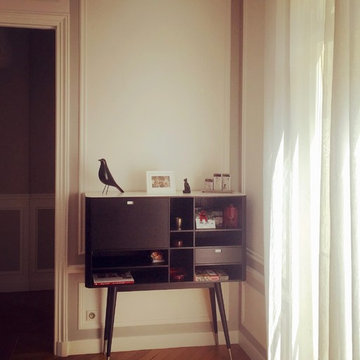
Karine PEREZ
http://www.karineperez.com
Aménagement d'un appartement familial élégant à Neuilly sur Seine
petit placard provenant du studio des collections placé dans la salle à manger
Idées déco d'entrées avec un couloir et boiseries
2