Idées déco d'entrées avec un couloir et un mur vert
Trier par :
Budget
Trier par:Populaires du jour
81 - 100 sur 244 photos
1 sur 3
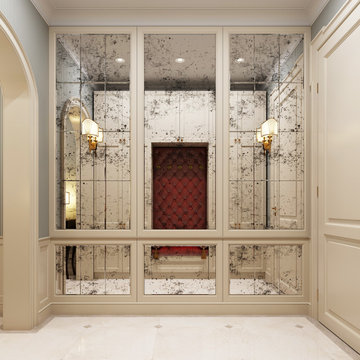
Idée de décoration pour une entrée tradition avec un couloir, un mur vert, un sol en marbre, une porte simple, une porte blanche, un sol beige et du lambris.
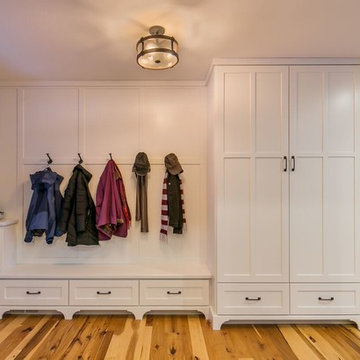
Entry of the Lakehouse Cottage. Our client wanted more natural light in the great room and hand picked this 3'0" x 6'8" Simpson Embarcadero door, in medium stain with flat black Emtek Adams entry set. Custom built-ins, complete with Schuab Newport pulls in Ancient Bronze were designed, fabricated, and installed by local cabinet maker, Stillwater Woodworking. Flooring is custom 7" Sawtooth Rustic Hickory in a natural finish. The Kichler Barrington sheds light on the entry. Walls are "Sea Salt" by Sherwin Williams. Photography by Marie-Dominique Verdier.
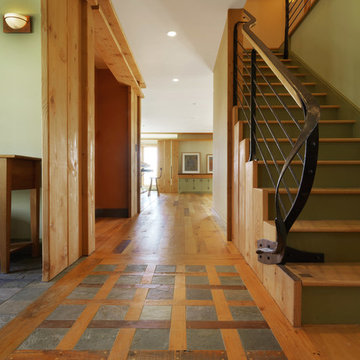
Photography by Susan Teare
Idée de décoration pour une grande entrée chalet avec un couloir, un mur vert, un sol en ardoise, une porte simple et une porte en verre.
Idée de décoration pour une grande entrée chalet avec un couloir, un mur vert, un sol en ardoise, une porte simple et une porte en verre.
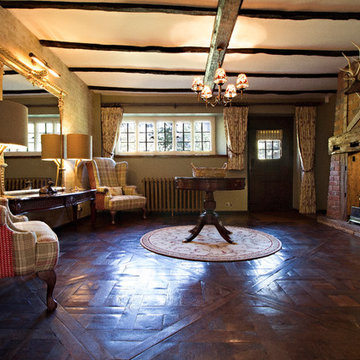
Inspiration pour une entrée traditionnelle de taille moyenne avec un couloir, un mur vert, parquet foncé et une porte simple.
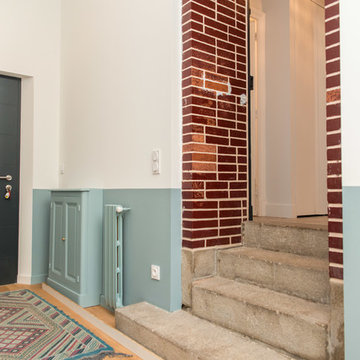
Cette image montre une entrée traditionnelle de taille moyenne avec un couloir, un mur vert, parquet clair, une porte grise et un sol marron.
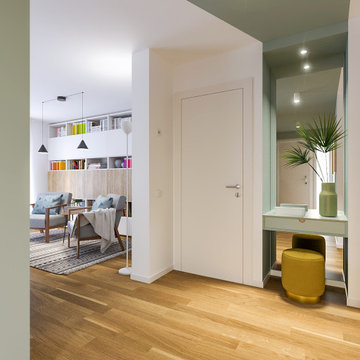
Liadesign
Inspiration pour une entrée design de taille moyenne avec un couloir, un mur vert, parquet clair, une porte simple et une porte blanche.
Inspiration pour une entrée design de taille moyenne avec un couloir, un mur vert, parquet clair, une porte simple et une porte blanche.
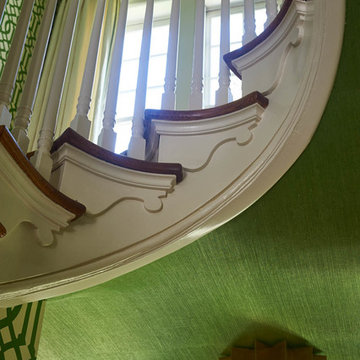
Inspiration pour une grande entrée bohème avec un couloir, un mur vert, un sol en bois brun, une porte simple et une porte blanche.
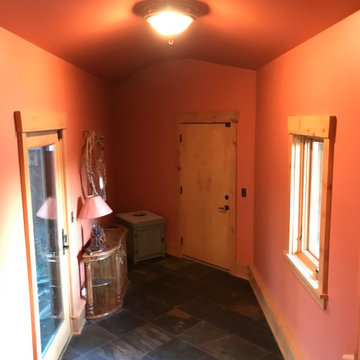
Before Start of Services
Prepared and Covered all Flooring, Furnishings and Logs Patched all Cracks, Nail Holes, Dents and Dings
Lightly Pole Sanded Walls for a smooth finish
Spot Primed all Patches
Painted all Ceilings and Walls
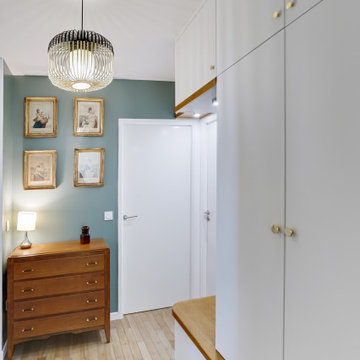
Cette photo montre une grande entrée tendance avec un couloir, un mur vert, parquet clair et un sol beige.
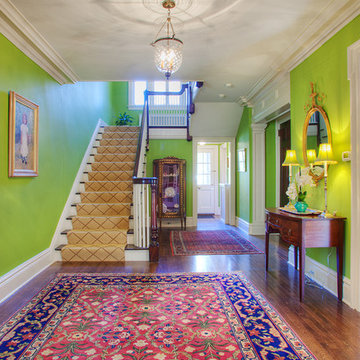
Cette image montre une entrée traditionnelle avec un couloir, un mur vert, parquet foncé et un sol marron.

Réalisation d'une petite entrée asiatique avec un couloir, un mur vert, parquet clair, une porte simple, une porte en bois clair, un sol beige et poutres apparentes.
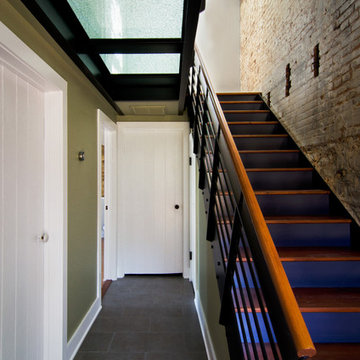
Photography by Nathan Webb, AIA
Aménagement d'une petite entrée contemporaine avec un couloir, un sol en ardoise, une porte simple, une porte en verre et un mur vert.
Aménagement d'une petite entrée contemporaine avec un couloir, un sol en ardoise, une porte simple, une porte en verre et un mur vert.
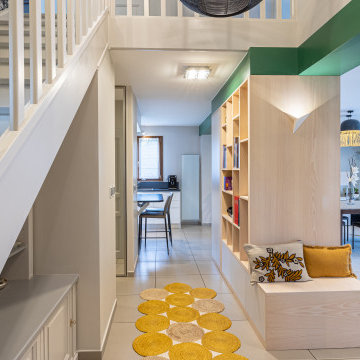
Réalisation d'une grande entrée minimaliste avec un couloir, un mur vert, un sol en carrelage de céramique, un sol gris et du papier peint.
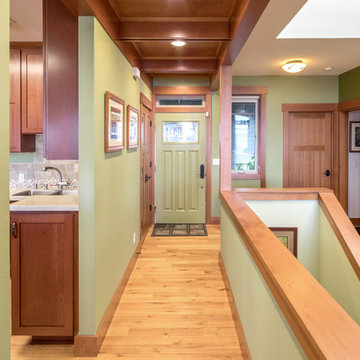
Our clients sought classic Craftsman styling to accentuate the one-of-kind view their from their land.
At 2,200 sf, this single-family home marries traditional craftsman style with modern energy efficiency and design. A Built Green Level 5, the home features an extremely efficient Heat Return Ventilation system, amazing indoor air quality, thermal solar hot water, solar panels, hydronic radiant in-floor heat, warm wood interior detailing, timeless built-in cabinetry, and tastefully placed wood coffered ceilings.
Built on a steep slope, the top floor garage and entry work with the challenges of this site to welcome you into a wonderful Pacific Northwest Craftsman home.
Photo by: Poppi Photography
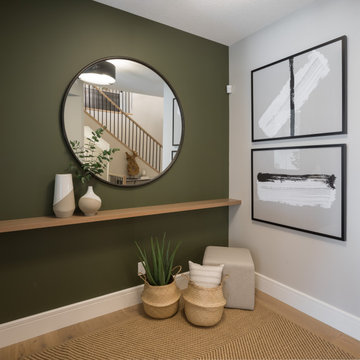
Idée de décoration pour une entrée tradition de taille moyenne avec un couloir, un mur vert, un sol en bois brun et un sol marron.
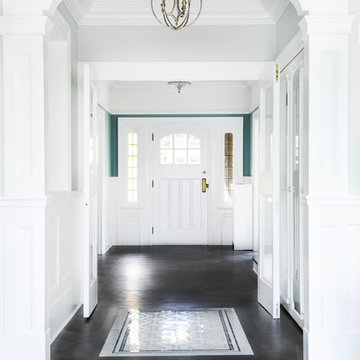
During this renovation, we enriched an old addition with detailed millwork and an exquisite attention to detail to honor this heritage home's original character. Inlaid mosaic marble tiles offset with herringbone hardwood floors make a dramatic statement. Tracey Ayton Photography
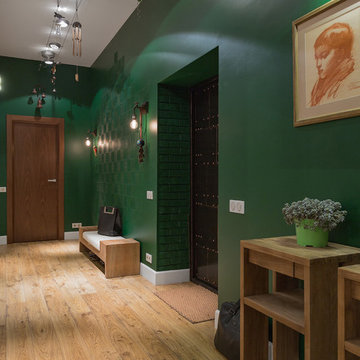
Алексей Трофимов
Cette photo montre une entrée chic avec un mur vert, un sol en bois brun, un couloir, une porte simple et une porte en bois brun.
Cette photo montre une entrée chic avec un mur vert, un sol en bois brun, un couloir, une porte simple et une porte en bois brun.
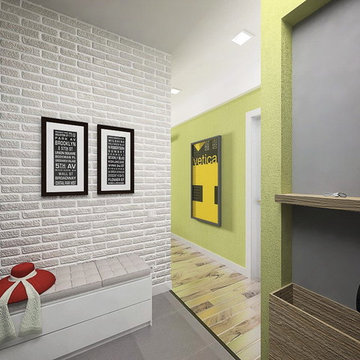
Exemple d'une petite entrée moderne avec un couloir, un mur vert, parquet clair, une porte simple et une porte blanche.
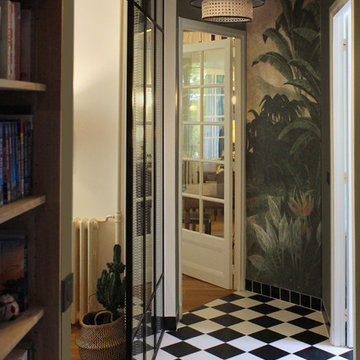
Buttes Chaumont - Aménagement et décoration d'un appartement, Paris XIXe - Entrée.
La perspective est accentuée par la pose en diagonale du carrelage bicolore. Le regard est attiré par un papier peint panoramique. Photo O & N Richard
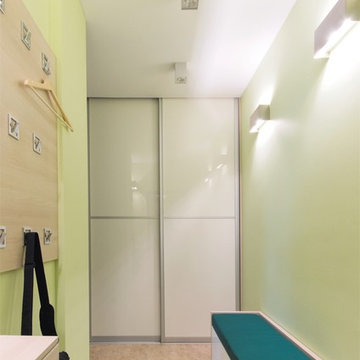
Реализованная прихожая-коридор в квартире для семьи из 4-х человек.
Полностью перепланировав коридор и немного уменьшив одну из спален, мы получили обособленную зону прихожей и просторную двустороннюю гардеробную для всей семьи (кирпичный куб в коридоре).
Эффект гладких стен достигнут благодаря выровненным стенам и финишному стеклохолсту, окрашенному водоэмульсионной краской. Фотопечать также выполнена на стеклохолсте. Двери российской фабрики, для экономии пространства часть из которых в системах-пенал. Облицовка гардеробной бетонными кирпичиками с угловыми элементами для большей достоверности. Вся мебель на заказ по индивидуальным эскизам. На полу мы постелили кварц-виниловую клеевую плитку.
Idées déco d'entrées avec un couloir et un mur vert
5