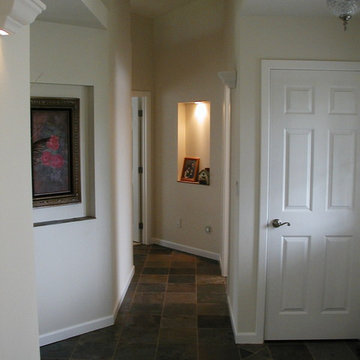Idées déco d'entrées avec un couloir et un sol en ardoise
Trier par :
Budget
Trier par:Populaires du jour
101 - 120 sur 164 photos
1 sur 3
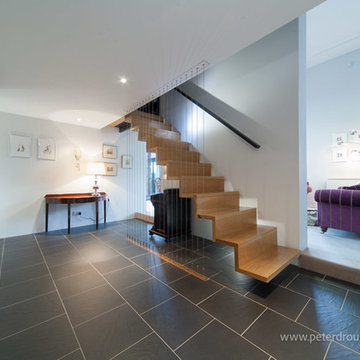
Peter Drought
Exemple d'une grande entrée tendance avec un couloir, un mur gris, un sol en ardoise et un sol gris.
Exemple d'une grande entrée tendance avec un couloir, un mur gris, un sol en ardoise et un sol gris.
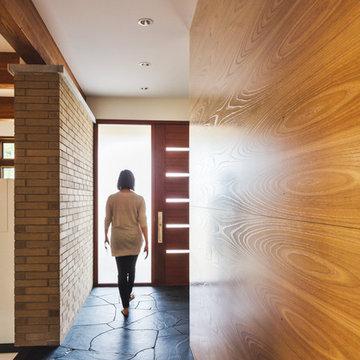
Slate floor _ light wood panel wall _ brick wall _ contemporary openwork door _ timeless architecture _ plancher d'ardoise _ mur de bois clair _ mur de briques _ porte ajourée contemporaine _ architecture intemporelle
photo: Ulysse B. Lemerise Architectes: Dufour Ducharme architectes Design: Paule Bourbonnais de reference design Ébénisterie: Alain Dufresne
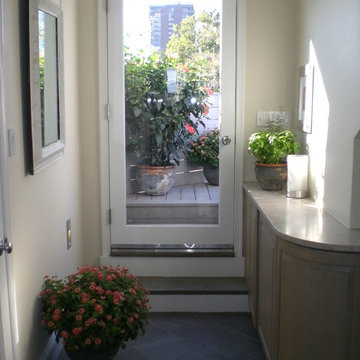
A former dormer window area of the Master Bedroom Suite is converted into the entry to the roof terrace, and includes a wet bar and undercounter refrigerator.
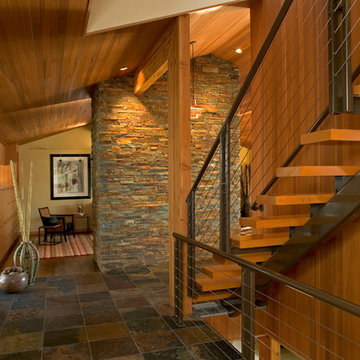
David Papazian
Idée de décoration pour une entrée design de taille moyenne avec un couloir, un mur marron, un sol en ardoise et un sol multicolore.
Idée de décoration pour une entrée design de taille moyenne avec un couloir, un mur marron, un sol en ardoise et un sol multicolore.
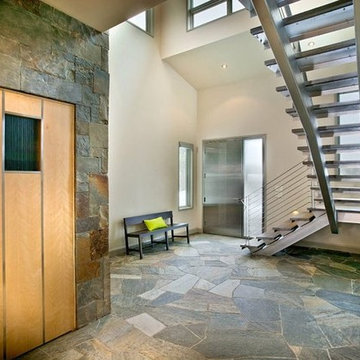
Award-winning designer Donna McAlear from New Mood Design defines elegance and style at an upscale Breckenridge vacation home with a Heat & Glo LUX gas fireplace. // Photos by: Darren Edwards Photography, San Diego
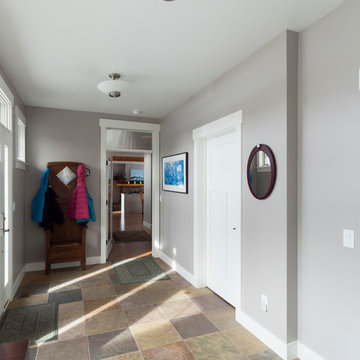
Photo by Gary Lister
* Light and bright entry porch welcomes everyone with colorful slate floors, crisp white trim and easy access to the mudroom on the right and the backyard.
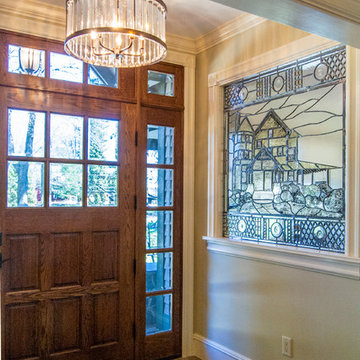
Gardner/Fox created a new covered rear porch that could be accessed from the family room and kitchen space. Kitchen / Breakfast room redesign included, new cabinetry, countertops, appliances, center island, butlers pantry, mudroom, and powder room spaces.
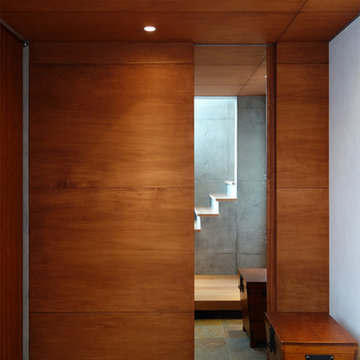
階段側から玄関を見たところです。
玄関土間にはインドの鉄平石を用いていますが、村上建築設計室でよく採用する物で、土間が多少汚れても汚く見えないと好評です。
正面の姿見は引き戸になっていて、奥は土間収納になっています。
村上建築設計室
http://mu-ar.com/
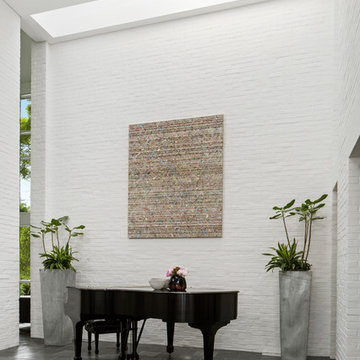
Greg Grupenhof Photography
Cette photo montre une entrée tendance de taille moyenne avec un couloir, un mur blanc et un sol en ardoise.
Cette photo montre une entrée tendance de taille moyenne avec un couloir, un mur blanc et un sol en ardoise.
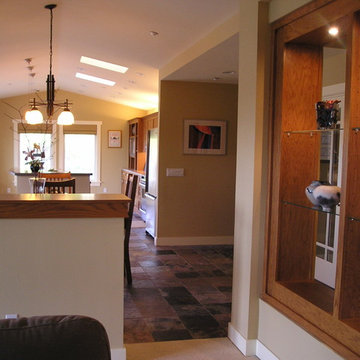
Inspiration pour une entrée traditionnelle de taille moyenne avec un mur beige, un sol en ardoise, un couloir, une porte simple, une porte blanche et un sol beige.
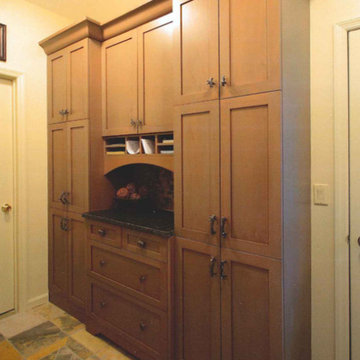
Réalisation d'une entrée tradition de taille moyenne avec un couloir, un mur beige, un sol en ardoise et un sol multicolore.
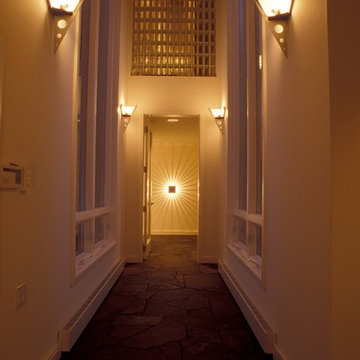
Tim Brown Photography
Aménagement d'une entrée contemporaine de taille moyenne avec un couloir, un mur blanc et un sol en ardoise.
Aménagement d'une entrée contemporaine de taille moyenne avec un couloir, un mur blanc et un sol en ardoise.
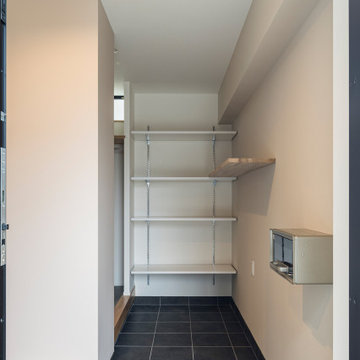
玄関奥、そのままパントリー~キッチンへ
Aménagement d'une entrée contemporaine de taille moyenne avec un couloir, un mur blanc, un sol en ardoise, une porte simple, une porte en bois clair, un sol gris, un plafond en papier peint et du papier peint.
Aménagement d'une entrée contemporaine de taille moyenne avec un couloir, un mur blanc, un sol en ardoise, une porte simple, une porte en bois clair, un sol gris, un plafond en papier peint et du papier peint.
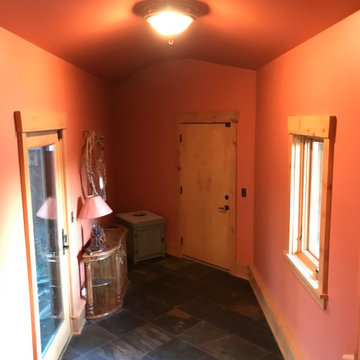
Before Start of Services
Prepared and Covered all Flooring, Furnishings and Logs Patched all Cracks, Nail Holes, Dents and Dings
Lightly Pole Sanded Walls for a smooth finish
Spot Primed all Patches
Painted all Ceilings and Walls
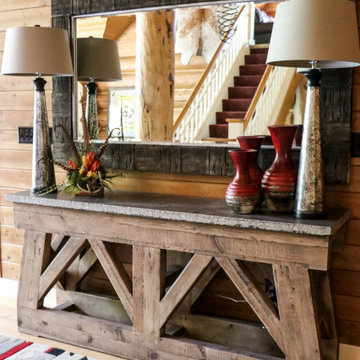
Stone Top Sofa Table with lamps, pottery, and mirror
Cette photo montre une grande entrée montagne en bois avec un couloir, un mur marron, un sol en ardoise, une porte en bois clair et un sol gris.
Cette photo montre une grande entrée montagne en bois avec un couloir, un mur marron, un sol en ardoise, une porte en bois clair et un sol gris.
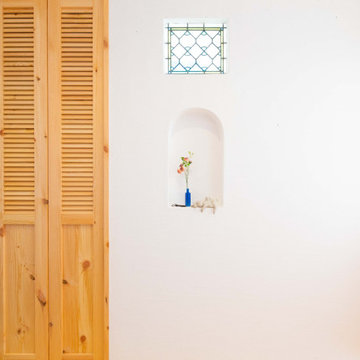
玄関ホールには、お出かけ用の上着とバッグがしまえるコートクロークを。
見た目も素敵なルーバー扉は、通気性もあって機能面でもgood。
アンティークのステンドグラスをしっくい壁にはめこんで。その下には塗り壁らしさ満開のアールのニッチ。
壁の厚み分しかないけれど、ディスプレイを考える時間が楽しくなります。
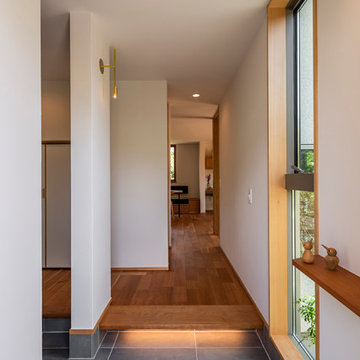
Exemple d'une entrée avec un couloir, un mur blanc, un sol en ardoise, une porte coulissante, une porte marron et un sol gris.
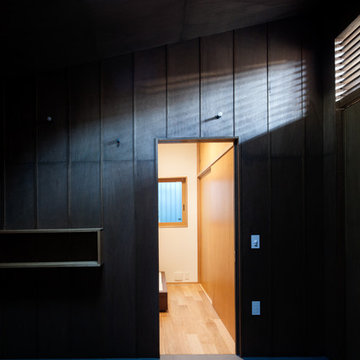
Photo by 吉田誠
Aménagement d'une entrée avec un couloir, un mur noir, un sol en ardoise, une porte simple, une porte en bois foncé et un sol gris.
Aménagement d'une entrée avec un couloir, un mur noir, un sol en ardoise, une porte simple, une porte en bois foncé et un sol gris.

Réalisation d'une entrée nordique de taille moyenne avec un couloir, un mur blanc, un sol en ardoise, une porte simple, une porte métallisée et un sol noir.
Idées déco d'entrées avec un couloir et un sol en ardoise
6
