Idées déco d'entrées avec un couloir et une porte en bois clair
Trier par :
Budget
Trier par:Populaires du jour
1 - 20 sur 552 photos
1 sur 3

玄関・木製玄関戸・網戸取付
Cette photo montre une petite entrée asiatique avec un couloir, un mur blanc, parquet clair, une porte en bois clair, un sol beige et une porte simple.
Cette photo montre une petite entrée asiatique avec un couloir, un mur blanc, parquet clair, une porte en bois clair, un sol beige et une porte simple.
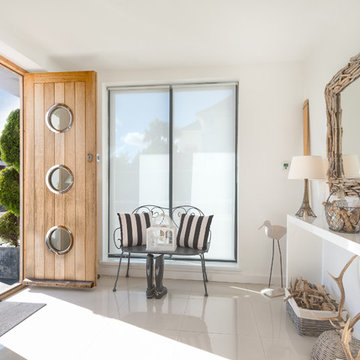
A 1930's house, extended and updated to form a wonderful marine home with a stylish beach style interior. Entrance with double doors in solid wood with portholes, tile floor with driftwood framed mirror. Colin Cadle Photography, Photo Styling Jan Cadle. www.colincadle.com

Exemple d'une entrée méditerranéenne de taille moyenne avec un couloir, un mur blanc, un sol en travertin, une porte en bois clair et un sol beige.

Inspiration pour une entrée nordique de taille moyenne avec un couloir, un mur blanc, parquet clair, une porte simple, une porte en bois clair, un sol beige, un plafond en papier peint et du papier peint.
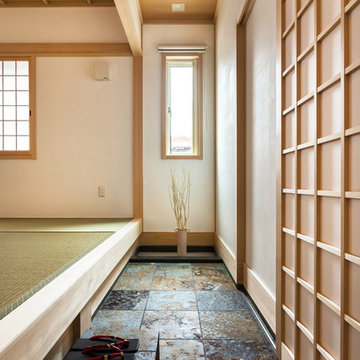
空間がより豊かになり、暮らしに広がりを生む通り土間をライフスタイルに合わせて取り入れてみました。
Réalisation d'une entrée asiatique avec un couloir, un mur blanc, une porte coulissante, une porte en bois clair et un sol gris.
Réalisation d'une entrée asiatique avec un couloir, un mur blanc, une porte coulissante, une porte en bois clair et un sol gris.
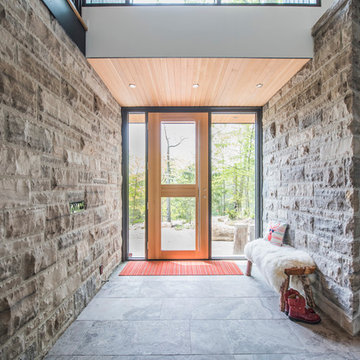
Aménagement d'une grande entrée moderne avec un couloir, un mur gris, un sol en calcaire, une porte simple et une porte en bois clair.
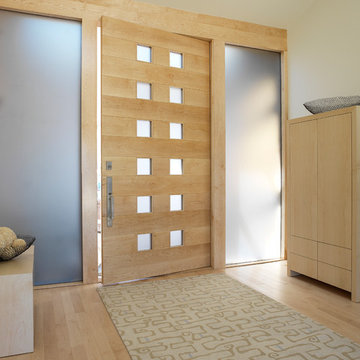
E. Andrew McKinney
Idées déco pour une entrée moderne avec un couloir, un mur blanc, parquet clair, une porte simple et une porte en bois clair.
Idées déco pour une entrée moderne avec un couloir, un mur blanc, parquet clair, une porte simple et une porte en bois clair.
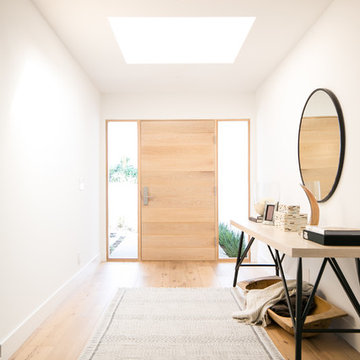
Ryan Garvin
Aménagement d'une entrée contemporaine avec un couloir, un mur blanc, parquet clair, une porte simple, une porte en bois clair et un sol beige.
Aménagement d'une entrée contemporaine avec un couloir, un mur blanc, parquet clair, une porte simple, une porte en bois clair et un sol beige.

Working alongside Riba Llama Architects & Llama Projects, the construction division of The Llama Group, in the total renovation of this beautifully located property which saw multiple skyframe extensions and the creation of this stylish, elegant new main entrance hallway. The Oak & Glass screen was a wonderful addition to the old property and created an elegant stylish open plan contemporary new Entrance space with a beautifully elegant helical staircase which leads to the new master bedroom, with a galleried landing with bespoke built in cabinetry, Beauitul 'stone' effect porcelain tiles which are throughout the whole of the newly created ground floor interior space. Bespoke Crittal Doors leading through to the new morning room and Bulthaup kitchen / dining room. A fabulous large white chandelier taking centre stage in this contemporary, stylish space.

Ski Mirror
Réalisation d'une petite entrée chalet en bois avec un couloir, un mur marron, un sol en ardoise, une porte simple, une porte en bois clair et un sol gris.
Réalisation d'une petite entrée chalet en bois avec un couloir, un mur marron, un sol en ardoise, une porte simple, une porte en bois clair et un sol gris.

郊外の山間部にある和風の住宅
Aménagement d'une petite entrée asiatique avec un couloir, un mur beige, un sol en carrelage de céramique, une porte coulissante, une porte en bois clair et un sol gris.
Aménagement d'une petite entrée asiatique avec un couloir, un mur beige, un sol en carrelage de céramique, une porte coulissante, une porte en bois clair et un sol gris.
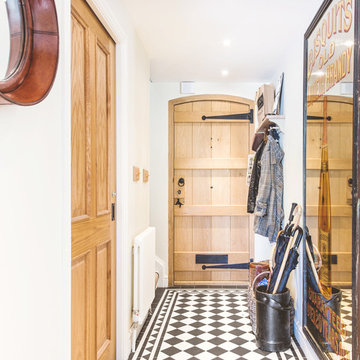
Cottage extension in Newbury, West Berkshire by Absolute Architecture, photography by Jaw Designs, kitchen by Ben Heath
Cette photo montre une petite entrée chic avec un couloir, un sol en carrelage de céramique, une porte simple, une porte en bois clair et un mur blanc.
Cette photo montre une petite entrée chic avec un couloir, un sol en carrelage de céramique, une porte simple, une porte en bois clair et un mur blanc.
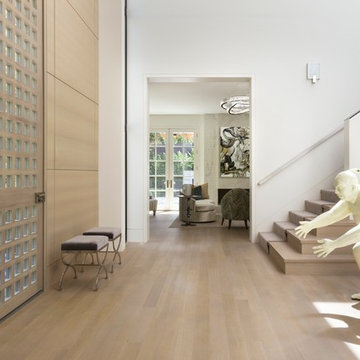
David Duncan Livingston
Réalisation d'une grande entrée design avec un couloir, un mur blanc, parquet clair, une porte simple et une porte en bois clair.
Réalisation d'une grande entrée design avec un couloir, un mur blanc, parquet clair, une porte simple et une porte en bois clair.
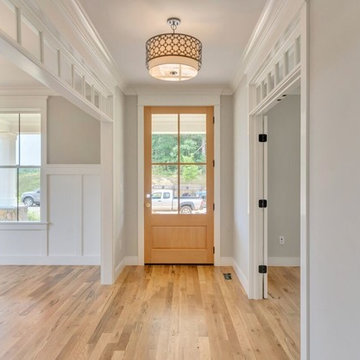
Exemple d'une entrée nature de taille moyenne avec un couloir, un mur gris, parquet clair, une porte simple et une porte en bois clair.
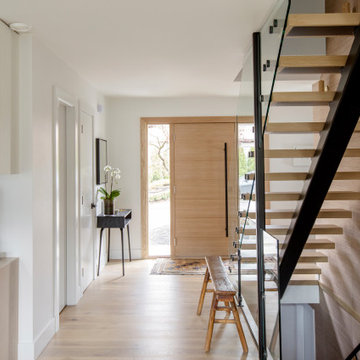
Inspiration pour une grande entrée design avec un couloir, un mur blanc, une porte simple, une porte en bois clair et un sol beige.
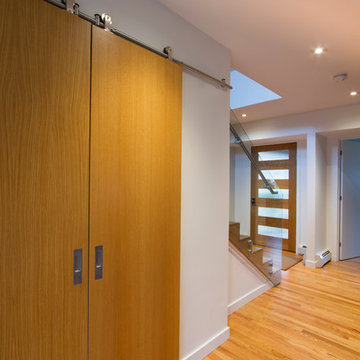
Modern Barn Doors with plenty of storage behind for children's games and toys
Jeffrey Tryon
Inspiration pour une entrée design de taille moyenne avec un couloir, un mur blanc, un sol en bois brun, une porte simple, une porte en bois clair et un sol marron.
Inspiration pour une entrée design de taille moyenne avec un couloir, un mur blanc, un sol en bois brun, une porte simple, une porte en bois clair et un sol marron.
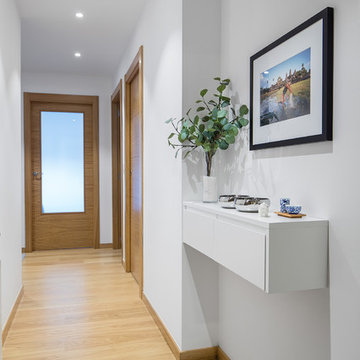
El hall de entrada como se puede apreciar es de lo más sencillo y se basa en la funconalidad.
Paredes en blanco con una buena iluminación contrastan con el suelo y puertas de madera natural, aportando calidez a la vivienda.
El mueble de la entrada se trata de un sencillo módulo de dos cajones que va suspendido en la pared y acabado en laca blanca.
El mueble es un diseño propio realizado con nuestro carpintero.

Cette photo montre une entrée tendance de taille moyenne avec un couloir, une porte simple, un mur blanc, sol en stratifié, une porte en bois clair, un sol beige, un plafond décaissé et du papier peint.

CSH #65 T house
オークの表情が美しいエントランス。
夜はスリットから印象的な照明の光が漏れる様、演出を行っています。
Cette image montre une entrée minimaliste en bois de taille moyenne avec un couloir, parquet clair, une porte simple, une porte en bois clair et un plafond en bois.
Cette image montre une entrée minimaliste en bois de taille moyenne avec un couloir, parquet clair, une porte simple, une porte en bois clair et un plafond en bois.
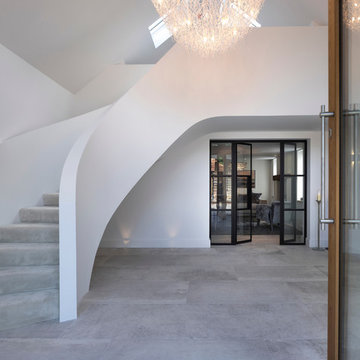
Working alongside International Award Winning Janey Butler Interiors, the interior architecture / interior design division of The Llama Group, in the total renovation of this beautifully located property which saw multiple skyframe extensions and the creation of this stylish, elegant new main entrance hallway. The Oak & Glass screen was a wonderful addition to the old property and created an elegant stylish open plan contemporary new Entrance space with a beautifully elegant helical staircase which leads to the new master bedroom, with a galleried landing with bespoke built in cabinetry, Beauitul 'stone' effect porcelain tiles which are throughout the whole of the newly created ground floor interior space. Bespoke Crittal Doors leading through to the new morning room and Bulthaup kitchen / dining room. A fabulous large white chandelier taking centre stage in this contemporary, stylish space. With lutron & Crestron home automation throughout and all new interiors.
Idées déco d'entrées avec un couloir et une porte en bois clair
1