Idées déco d'entrées avec un couloir
Trier par :
Budget
Trier par:Populaires du jour
21 - 40 sur 895 photos
1 sur 3

Photographer Derrick Godson
Clients brief was to create a modern stylish interior in a predominantly grey colour scheme. We cleverly used different textures and patterns in our choice of soft furnishings to create an opulent modern interior.
Entrance hall design includes a bespoke wool stair runner with bespoke stair rods, custom panelling, radiator covers and we designed all the interior doors throughout.
The windows were fitted with remote controlled blinds and beautiful handmade curtains and custom poles. To ensure the perfect fit, we also custom made the hall benches and occasional chairs.
The herringbone floor and statement lighting give this home a modern edge, whilst its use of neutral colours ensures it is inviting and timeless.
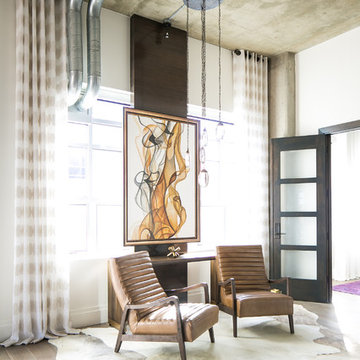
Ryan Garvin Photography, Robeson Design
Inspiration pour une entrée urbaine de taille moyenne avec un couloir, un mur blanc, un sol en bois brun, une porte simple, une porte en bois foncé et un sol gris.
Inspiration pour une entrée urbaine de taille moyenne avec un couloir, un mur blanc, un sol en bois brun, une porte simple, une porte en bois foncé et un sol gris.
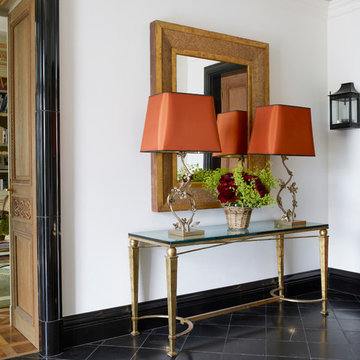
Simon Upton
Cette image montre une entrée traditionnelle avec un mur blanc, un sol en marbre, une porte simple, une porte en bois brun et un couloir.
Cette image montre une entrée traditionnelle avec un mur blanc, un sol en marbre, une porte simple, une porte en bois brun et un couloir.
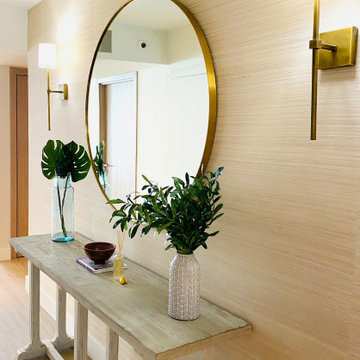
Coastal Modern Entry Design
Exemple d'une entrée bord de mer de taille moyenne avec un couloir, un mur blanc, un sol en vinyl, un sol marron, différents designs de plafond et différents habillages de murs.
Exemple d'une entrée bord de mer de taille moyenne avec un couloir, un mur blanc, un sol en vinyl, un sol marron, différents designs de plafond et différents habillages de murs.
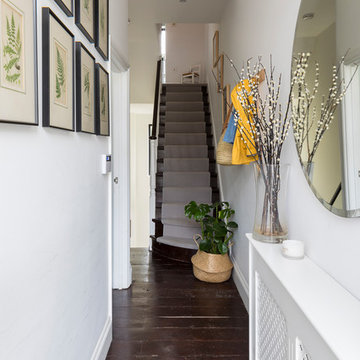
Entrance to the house featuring straight flight of hardwood stairs with runner carpets.
Chris Snook
Réalisation d'une petite entrée tradition avec un couloir, parquet foncé, une porte simple, un sol marron et un mur blanc.
Réalisation d'une petite entrée tradition avec un couloir, parquet foncé, une porte simple, un sol marron et un mur blanc.
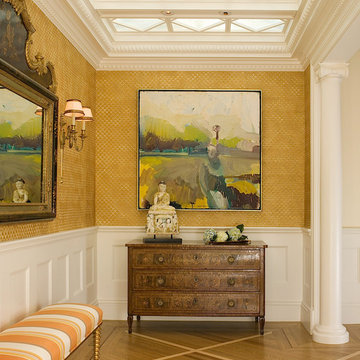
Treatment of an old, ugly skylight with custom etched glass and wood moulding. Inlaid oak accent strips in floor. Textured wall covering above wainscot. Addition of columns at entry to vestibule.
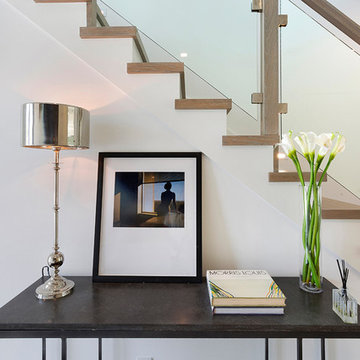
Entryway
Aménagement d'une entrée moderne de taille moyenne avec un couloir, un mur blanc, un sol en bois brun, une porte simple, un sol marron et une porte en verre.
Aménagement d'une entrée moderne de taille moyenne avec un couloir, un mur blanc, un sol en bois brun, une porte simple, un sol marron et une porte en verre.
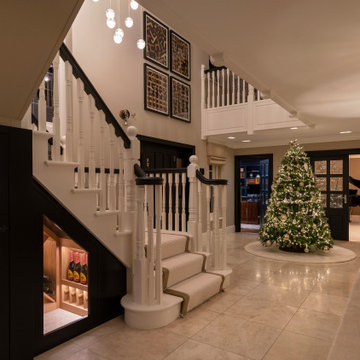
Idées déco pour une grande entrée classique avec un couloir, un sol en carrelage de porcelaine, une porte simple et une porte noire.

Exemple d'une grande entrée nature avec un couloir, un mur blanc, parquet clair, une porte simple, une porte noire, un sol beige, un plafond en bois et du lambris.
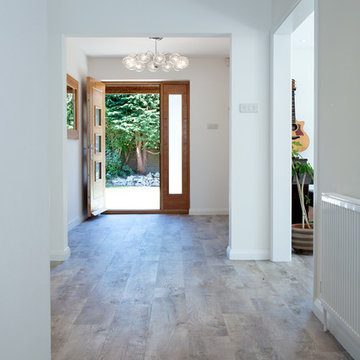
This project was a large scale extension; two storey side and front with a single storey rear. Also a full house refurb throughout including mod cons where possible. The main workings were designed by our clients architect and we then added subtle features to ensure the finish was to our client’s desire to complete the house transformation. Our clients objective was to completely update this property and create an impressive open plan, flowing feel.
During the build we overcame many build obstacles. We installed over 15 steels and carried out adjustments throughout the project. We added an additional bi folding door opening, completely opened up the back section of the house this involved adding further steels mid project. A new water main was required at 100mts in length, the access was narrow which made some tasks challenging at times.
This property now has many special features which include a stylish atrium roof light in the stairwell and a large pyramid roof atrium which is 3mts long in kitchen. Large bi folding door openings were installed accompanied by an almost full open-plan living space on the ground floor. Underfloor heating has been installed in 90% of the ground floor.
This property is now an impressive family home with a modern and fresh feel throughout.
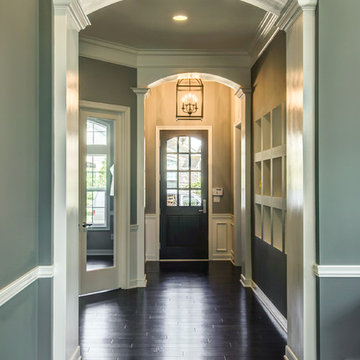
This lovely foyer welcomes you with beauty and art into the rest of this classic home.
Architect: Jeff Bogart
Photographer: Mark Most
Cette image montre une entrée design de taille moyenne avec un mur gris, parquet foncé, un couloir, une porte simple et une porte noire.
Cette image montre une entrée design de taille moyenne avec un mur gris, parquet foncé, un couloir, une porte simple et une porte noire.
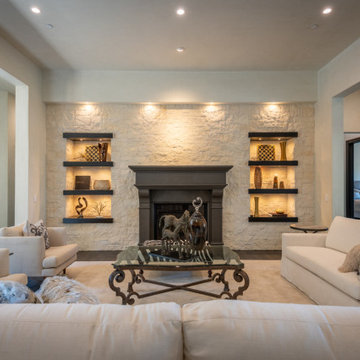
As you enter this spacious home you're welcomed with impressive ceiling height, warm wood floors, and plenty of natural light. Formal sitting area features stone walls, accent lighting, and cast stone fireplace surrounds. Extensive windows fill the living spaces with views of the bay through majestic oak trees.
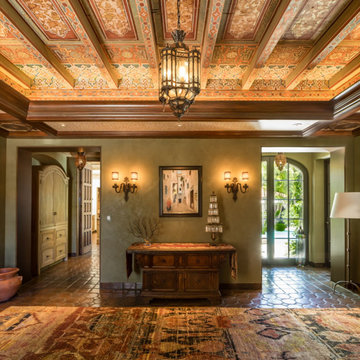
Cette image montre une grande entrée méditerranéenne avec un couloir.
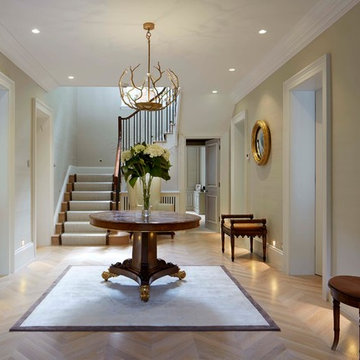
Ivory silk wallpaper and with light herringbone parquet floor contrasts with the warmer timbered antiques and creates a feminine elegance. Photo Credits: David Churchill

Cette image montre une grande entrée traditionnelle avec un couloir, un mur beige, un sol beige, un sol en carrelage de céramique, une porte simple et une porte en bois brun.
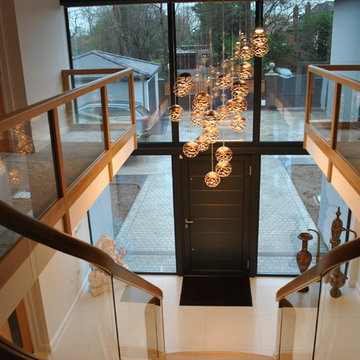
The clients wanted to create a modern and contemporary new home while ensuring that it was comfortable and practical for their family. The exiting house went through a re-build. We worked room by room creating the design and scheme for each space ensuring there was a nice flow between the rooms. The focal point of the house had to be the entrance. We added this stunning chandelier and used that as a point of reference for the other spaces. Adding lots of coppers and warm tones to complete the look.
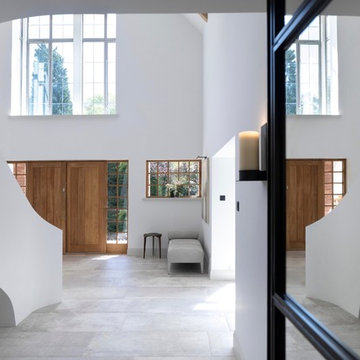
The newly designed and created Entrance Hallway which sees stunning Janey Butler Interiors design and style throughout this Llama Group Luxury Home Project . With stunning 188 bronze bud LED chandelier, bespoke metal doors with antique glass. Double bespoke Oak doors and windows. Newly created curved elegant staircase with bespoke bronze handrail designed by Llama Architects.
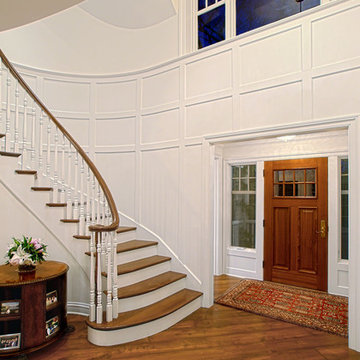
Entry with curved wood panels and staircase.
Norman Sizemore photographer
Exemple d'une grande entrée chic avec un couloir, un mur blanc, un sol en bois brun, une porte simple et une porte en bois brun.
Exemple d'une grande entrée chic avec un couloir, un mur blanc, un sol en bois brun, une porte simple et une porte en bois brun.
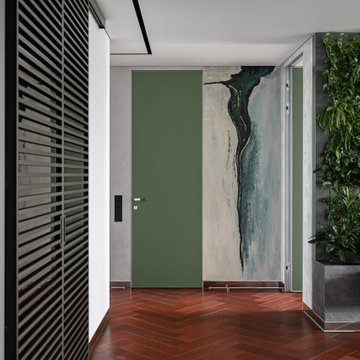
Réalisation d'une entrée design avec un couloir, un mur blanc, parquet foncé et un sol rouge.
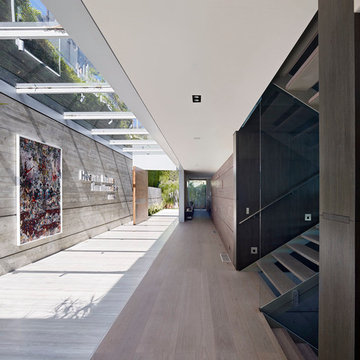
Cette photo montre une très grande entrée moderne avec un couloir, un mur gris, un sol en carrelage de porcelaine, une porte pivot, une porte en bois brun et un sol beige.
Idées déco d'entrées avec un couloir
2