Idées déco d'entrées avec un couloir
Trier par :
Budget
Trier par:Populaires du jour
101 - 120 sur 895 photos
1 sur 3
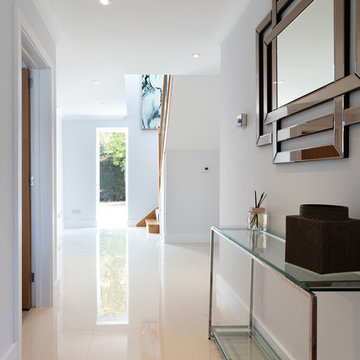
This project was to turn a dated bungalow into a modern house. The objective was to create upstairs living space with a bathroom and ensuite to master.
We installed underfloor heating throughout the ground floor and bathroom. A beautiful new oak staircase was fitted with glass balustrading. To enhance space in the ensuite we installed a pocket door. We created a custom new front porch designed to be in keeping with the new look. Finally, fresh new rendering was installed to complete the house.
This is a modern luxurious property which we are proud to showcase.
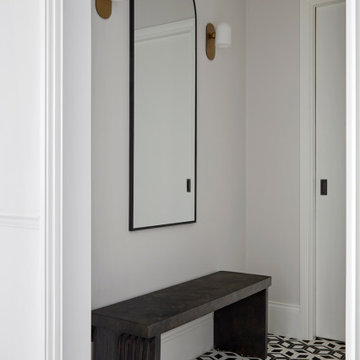
Inspired by the luxurious hotels of Europe, we were inspired to keep the palette monochrome. but all the elements have strong lines that all work together to give a sense of drama. The amazing black and white geometric tiles take centre stage and greet everyone coming into this incredible double-fronted Victorian house. The benchtable is almost like a sculpture, holding the space alongside the very simple decorative elements. The simple pendants continue the black and white colour palette.
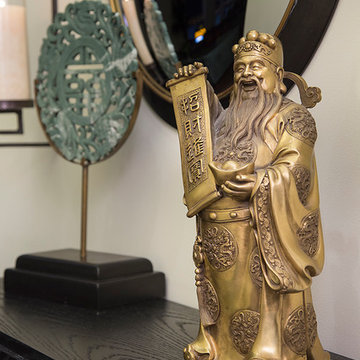
John Martorano
Idées déco pour une entrée asiatique de taille moyenne avec un couloir.
Idées déco pour une entrée asiatique de taille moyenne avec un couloir.
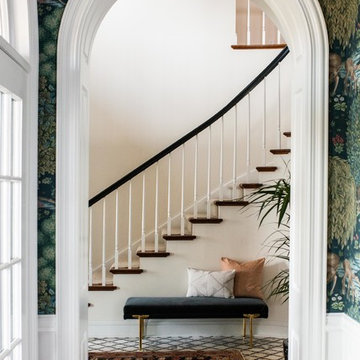
The tile is a mixture of honed Calacatta and polished Grey Toledo in a Alhambra design.
The wallpaper is "The Brook" by Morris & Co.
Cette photo montre une grande entrée victorienne avec un couloir, un mur blanc, un sol en marbre et un sol multicolore.
Cette photo montre une grande entrée victorienne avec un couloir, un mur blanc, un sol en marbre et un sol multicolore.
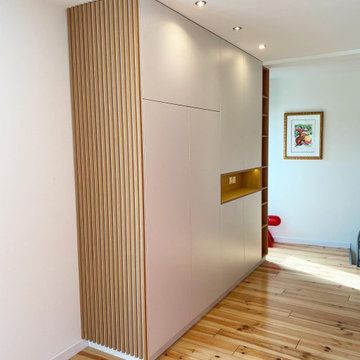
Inspiration pour une grande entrée minimaliste avec un couloir, un mur blanc, parquet clair et un sol marron.
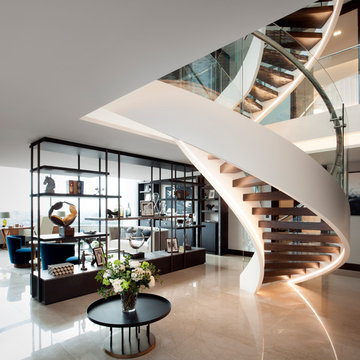
Photography: Philip Vile
Exemple d'une grande entrée tendance avec un couloir, un mur beige, un sol en marbre, une porte hollandaise, une porte en bois foncé et un sol beige.
Exemple d'une grande entrée tendance avec un couloir, un mur beige, un sol en marbre, une porte hollandaise, une porte en bois foncé et un sol beige.
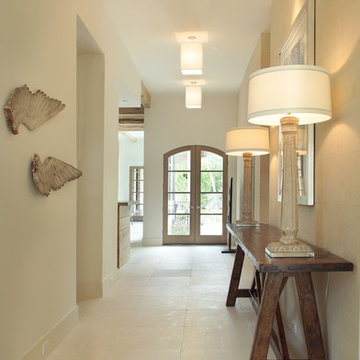
Mike Ortega
Cette photo montre une grande entrée chic avec un couloir, un mur beige, un sol en travertin, une porte double et une porte en bois brun.
Cette photo montre une grande entrée chic avec un couloir, un mur beige, un sol en travertin, une porte double et une porte en bois brun.
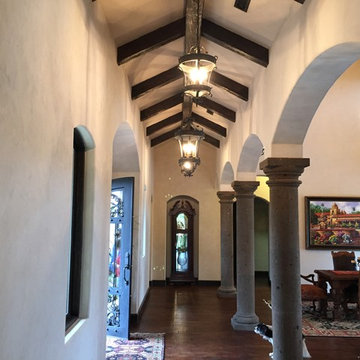
Exemple d'une grande entrée méditerranéenne avec un couloir, un mur beige, parquet foncé, une porte double et une porte noire.
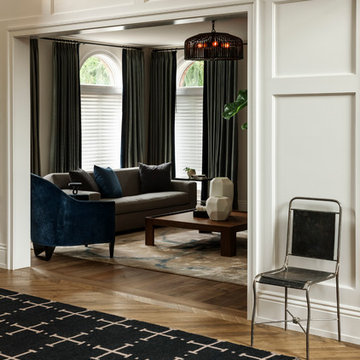
Jason Varney
Aménagement d'une très grande entrée classique avec un couloir, un mur beige et un sol en bois brun.
Aménagement d'une très grande entrée classique avec un couloir, un mur beige et un sol en bois brun.
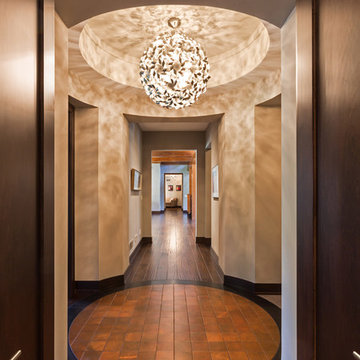
Builder: www.mooredesigns.com
Photo: Edmunds Studios
Idée de décoration pour une très grande entrée tradition avec un couloir, un mur beige et parquet foncé.
Idée de décoration pour une très grande entrée tradition avec un couloir, un mur beige et parquet foncé.
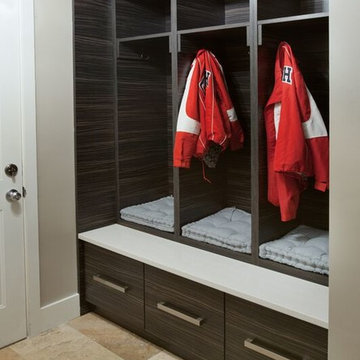
www.vphotography.ca
Réalisation d'une petite entrée minimaliste avec un couloir, un mur gris, un sol en carrelage de porcelaine, une porte simple et une porte en bois foncé.
Réalisation d'une petite entrée minimaliste avec un couloir, un mur gris, un sol en carrelage de porcelaine, une porte simple et une porte en bois foncé.
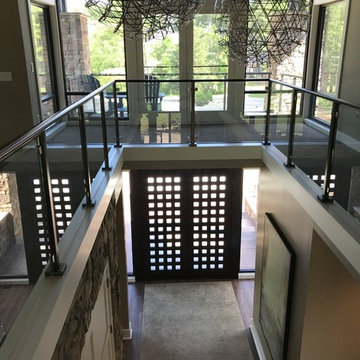
Aménagement d'une grande entrée contemporaine avec un couloir, un mur beige, un sol en bois brun, une porte double, une porte en bois foncé et un sol beige.

Originally designed by renowned architect Miles Standish in 1930, this gorgeous New England Colonial underwent a 1960s addition by Richard Wills of the elite Royal Barry Wills architecture firm - featured in Life Magazine in both 1938 & 1946 for his classic Cape Cod & Colonial home designs. The addition included an early American pub w/ beautiful pine-paneled walls, full bar, fireplace & abundant seating as well as a country living room.
We Feng Shui'ed and refreshed this classic home, providing modern touches, but remaining true to the original architect's vision.
On the front door: Heritage Red by Benjamin Moore.
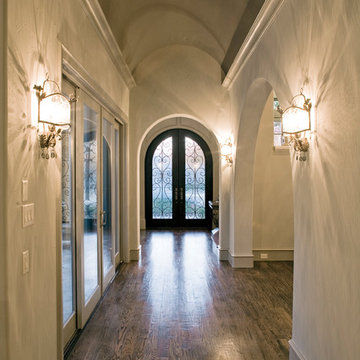
Réalisation d'une entrée méditerranéenne de taille moyenne avec un couloir, un mur beige, parquet foncé, une porte double, une porte métallisée et un sol marron.
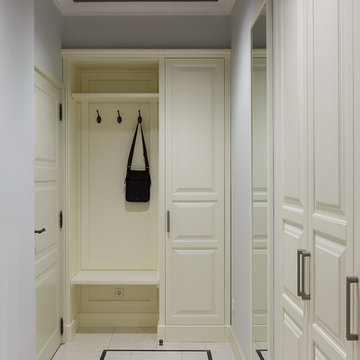
Иван Сорокин
Cette image montre une grande entrée traditionnelle avec un couloir, un mur gris, un sol en carrelage de céramique, une porte simple, une porte blanche et un sol beige.
Cette image montre une grande entrée traditionnelle avec un couloir, un mur gris, un sol en carrelage de céramique, une porte simple, une porte blanche et un sol beige.
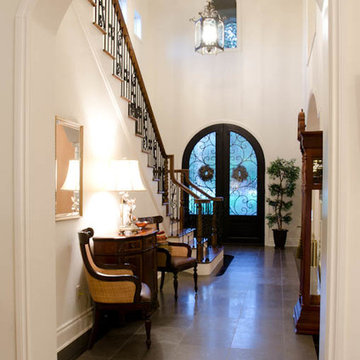
view of entry
Aménagement d'une très grande entrée classique avec un couloir, un mur blanc, un sol en carrelage de céramique, une porte double et une porte noire.
Aménagement d'une très grande entrée classique avec un couloir, un mur blanc, un sol en carrelage de céramique, une porte double et une porte noire.
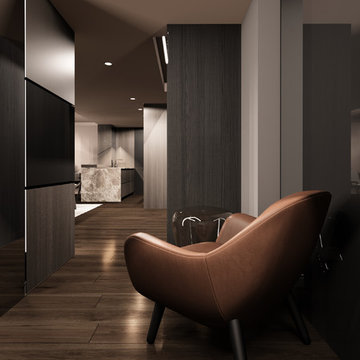
@grosuartstudio
Inspiration pour une grande entrée design avec un couloir, un mur gris, parquet foncé, une porte simple et un sol marron.
Inspiration pour une grande entrée design avec un couloir, un mur gris, parquet foncé, une porte simple et un sol marron.
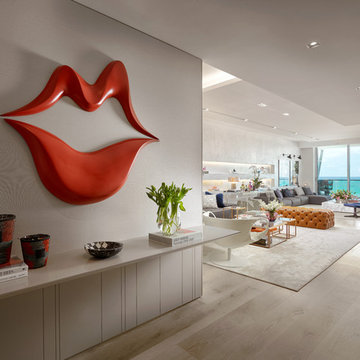
Réalisation d'une petite entrée design avec un couloir, un mur blanc, parquet clair, un sol beige et une porte double.
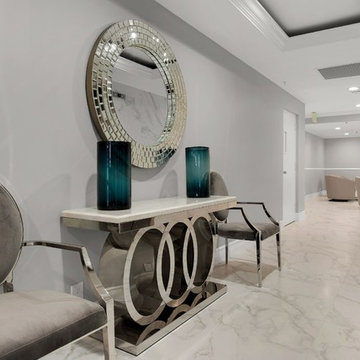
Cette photo montre une grande entrée tendance avec un couloir, un mur gris, un sol en carrelage de porcelaine et un sol blanc.

Working alongside Riba Llama Architects & Llama Projects, the construction division of The Llama Group, in the total renovation of this beautifully located property which saw multiple skyframe extensions and the creation of this stylish, elegant new main entrance hallway. The Oak & Glass screen was a wonderful addition to the old property and created an elegant stylish open plan contemporary new Entrance space with a beautifully elegant helical staircase which leads to the new master bedroom, with a galleried landing with bespoke built in cabinetry, Beauitul 'stone' effect porcelain tiles which are throughout the whole of the newly created ground floor interior space. Bespoke Crittal Doors leading through to the new morning room and Bulthaup kitchen / dining room. A fabulous large white chandelier taking centre stage in this contemporary, stylish space.
Idées déco d'entrées avec un couloir
6