Idées déco d'entrées avec un mur beige et boiseries
Trier par :
Budget
Trier par:Populaires du jour
101 - 120 sur 154 photos
1 sur 3
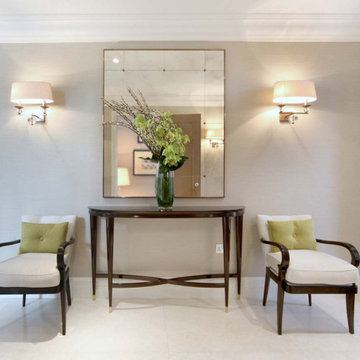
This was a whole house project where I was involved in every element of the build from first fix through to complete interior design and furnishing. I also consulted on all the exterior landscaping and garden design. Working for a very busy single professional who split his time between the city and his Surrey home, I oversaw and implemented all of the design elements working with him, his office team, multiple sub-contractors and the developer. The design was inspired by his travels and love for luxury Art Deco hotels. The brief was to focus on original design with a classic contemporary feel. A carefully curated selection of custom made and antique pieces gave the property instant wow factor and sat seamlessly within this character style home. Additional services included art consultancy, event home staging and seasonal property dressing.
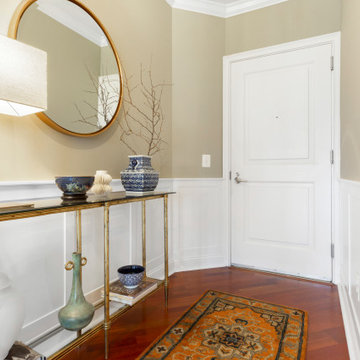
SS Graham Interiors assisted the client with redecorating their entranceway. Fresh paint and new wainscoting warmed up the space greatly. The elegant table and eclectic accessories gives the space much more character.
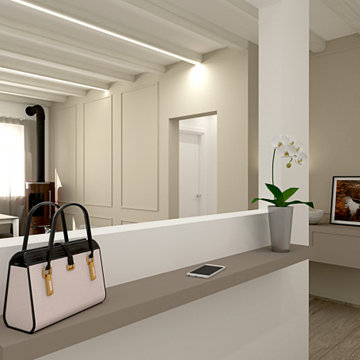
Abbiamo adottato per questa ristrutturazione completa uno stile classico contemporaneo, partendo dalla cucina caratterizzandola dalla presenza di tratti e caratteristiche tipici della tradizione, prima di tutto le ante a telaio, con maniglia incassata.
Questo stile e arredo sono connotati da un’estetica senza tempo, basati su un progetto che punta su una maggiore ricerca di qualità nei materiali (il legno appunto e la laccatura, tradizionale o a poro aperto) e completate da dettagli high tech, funzionali e moderni.
Disposizioni e forme sono attuali nella loro composizione del vivere contemporaneo.
Gli spazi sono stati studiati nel minimo dettaglio, per sfruttare e posizionare tutto il necessario per renderla confortevole ad accogliente, senza dover rinunciare a nulla.
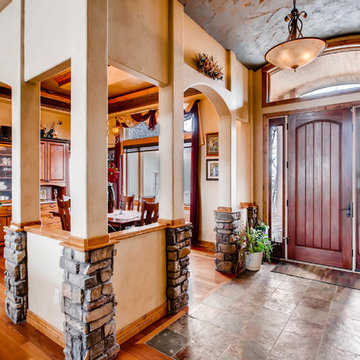
Virtuance
Aménagement d'une grande porte d'entrée craftsman avec un sol en ardoise, une porte simple, une porte en bois brun, un mur beige, un sol multicolore, un plafond voûté et boiseries.
Aménagement d'une grande porte d'entrée craftsman avec un sol en ardoise, une porte simple, une porte en bois brun, un mur beige, un sol multicolore, un plafond voûté et boiseries.
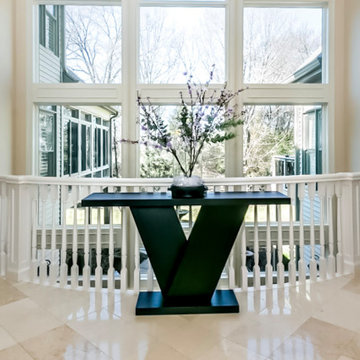
Idées déco pour un grand hall d'entrée contemporain avec un mur beige, un sol en marbre, une porte double, un sol blanc, un plafond voûté, boiseries et une porte métallisée.
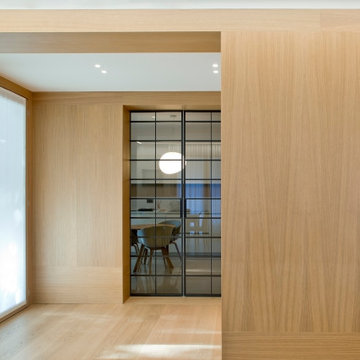
L'ingresso
Exemple d'un hall d'entrée rétro de taille moyenne avec un mur beige, un sol en bois brun, une porte double, une porte en bois clair, un sol beige, un plafond en bois et boiseries.
Exemple d'un hall d'entrée rétro de taille moyenne avec un mur beige, un sol en bois brun, une porte double, une porte en bois clair, un sol beige, un plafond en bois et boiseries.
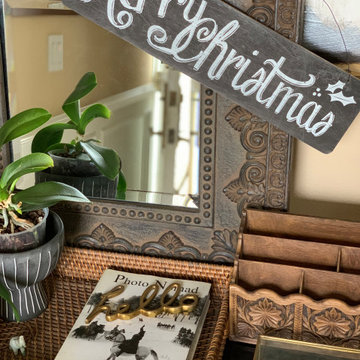
Entryway with storage and style. Flea Market finds and repurpose frame and I made the artwork. Restyled for Christmas season
Cette image montre une petite entrée bohème avec un couloir, un mur beige, un sol en calcaire, une porte double, une porte blanche, un sol beige et boiseries.
Cette image montre une petite entrée bohème avec un couloir, un mur beige, un sol en calcaire, une porte double, une porte blanche, un sol beige et boiseries.
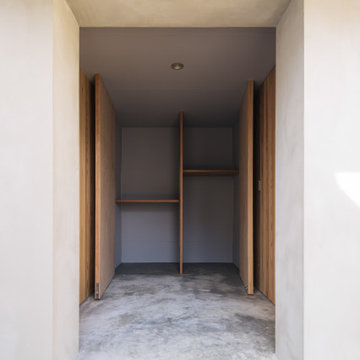
エントランスの収納には、タイヤや、アウトドア用品を収納するとのことで、土間続きとした。
Idées déco pour une entrée moderne avec un couloir, un mur beige, sol en béton ciré, une porte simple, une porte en bois brun, un sol gris, un plafond en lambris de bois et boiseries.
Idées déco pour une entrée moderne avec un couloir, un mur beige, sol en béton ciré, une porte simple, une porte en bois brun, un sol gris, un plafond en lambris de bois et boiseries.

玄関を入ってすぐにある扉(写真右側)は外側にも内側にも開く『自由扉』です。
壁材と同じ無垢の羽目板で造作しています。
自由扉の仕上がり面は壁面と揃うように、出幅や羽目板の溝のラインを合わせて一体感を持たせています。
Exemple d'une entrée industrielle de taille moyenne avec un couloir, un mur beige, parquet clair, une porte simple, une porte verte, un sol beige, poutres apparentes et boiseries.
Exemple d'une entrée industrielle de taille moyenne avec un couloir, un mur beige, parquet clair, une porte simple, une porte verte, un sol beige, poutres apparentes et boiseries.

We did the painting, flooring, electricity, and lighting. As well as the meeting room remodeling. We did a cubicle office addition. We divided small offices for the employee. Float tape texture, sheetrock, cabinet, front desks, drop ceilings, we did all of them and the final look exceed client expectation
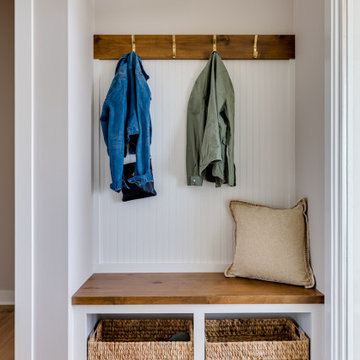
This rambler set on a beautiful lot is California Coastal design throughout.
We incorporated blues and greens with medium-toned stains and even had some fun with wallpaper, wooden feature walls, and a lot of painted cabinets in green.
We focused on beautiful lighting and tile and they stand out throughout the home.
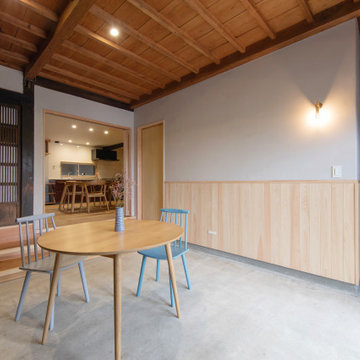
Idées déco pour un hall d'entrée avec un mur beige, sol en béton ciré, une porte double, une porte noire, un sol gris, un plafond en bois et boiseries.
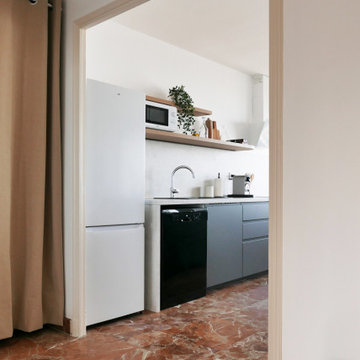
Dans le cadre d'un investissement locatif, j'ai accompagné ma cliente de A à Z dans la rénovation , l'optimisation et l'ameublement de cet appartement destiné à la colocation. Cette prestation clé en main possède une dimension financière importante car dans le cadre d'un investissement il faut veiller à respecter une certaine rentabilité. En plus de maîtriser au plus juste le cout des travaux et les postes de dépenses, le challenge résidait aussi dans la sélection des mobiliers et de la décoration pour créer l'effet coup de coeur. Propriétaires et locataires ravis : mission réussie !
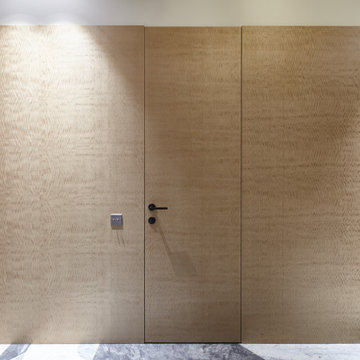
Для облицовки стеновых панелей и межкомнатных полотен использовался уникальный облицовочный материал - шпон tabu Анегри. Двери скрытого монтажа в нестандартном размере. Благодаря качественному современному оборудованию, мы часто выходим за рамки стандартов. Причем, стоимость за высоту двери до 2400 будет идти без наценки, т.е. как за стоимость стандартного полотна.
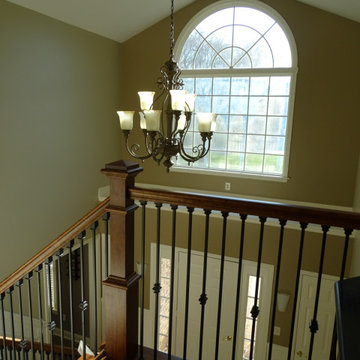
Exemple d'un grand hall d'entrée chic avec un mur beige, parquet foncé, une porte simple, une porte métallisée, un sol marron et boiseries.
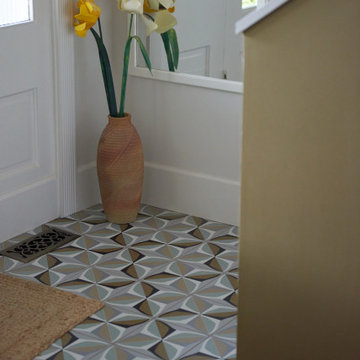
Mosaic tiled entryway with refinished glass door insert. New door trim and baseboard with freshly painted walls ceiling transitioning into newly refinished hardwood floors
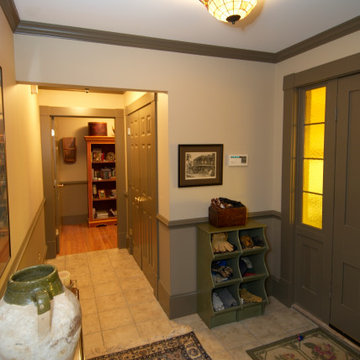
Proper shoe storage keeps the entry looking tidy.
Cette photo montre une porte d'entrée avec un mur beige, une porte simple, une porte verte, un sol beige et boiseries.
Cette photo montre une porte d'entrée avec un mur beige, une porte simple, une porte verte, un sol beige et boiseries.
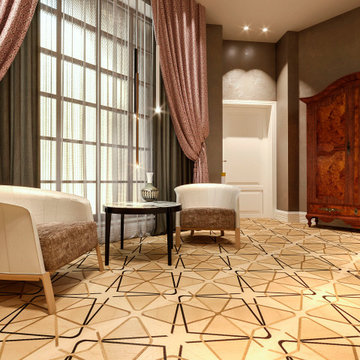
Progetto d’interni di un appartamento di circa 200 mq posto al quinto piano di un edificio di pregio nel Quadrilatero del Silenzio di Milano che sorge intorno all’elegante Piazza Duse, caratterizzata dalla raffinata architettura liberty. Le scelte per interni riprendono stili e forme del passato completandoli con elementi moderni e funzionali di design.

Réalisation d'un grand hall d'entrée minimaliste avec un mur beige, parquet clair, une porte double, une porte en bois foncé, un sol marron, un plafond décaissé et boiseries.
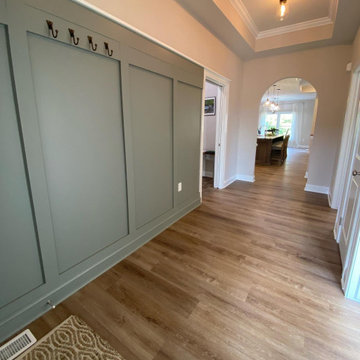
Idée de décoration pour un hall d'entrée de taille moyenne avec un mur beige, un sol en vinyl, une porte simple, une porte blanche, un sol marron, un plafond décaissé et boiseries.
Idées déco d'entrées avec un mur beige et boiseries
6