Idées déco d'entrées avec un mur beige et différents habillages de murs
Trier par :
Budget
Trier par:Populaires du jour
181 - 200 sur 907 photos
1 sur 3
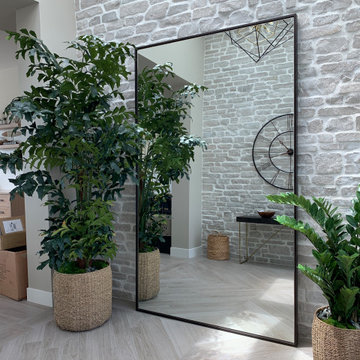
A beautiful Design-Build project in Corona Del Mar, CA. This open concept, contemporary coastal home has it all. The front entry boost a custom-made metal door that welcomes the outdoors.
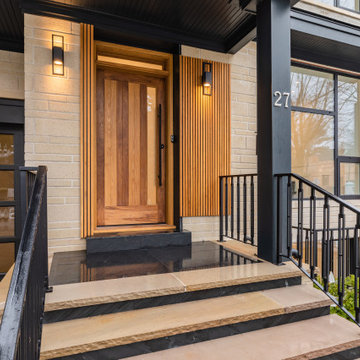
existing bungalow converted to moder home
Cette image montre une grande porte d'entrée minimaliste avec un mur beige, un sol en ardoise, une porte simple, un sol noir, un plafond à caissons et du lambris.
Cette image montre une grande porte d'entrée minimaliste avec un mur beige, un sol en ardoise, une porte simple, un sol noir, un plafond à caissons et du lambris.
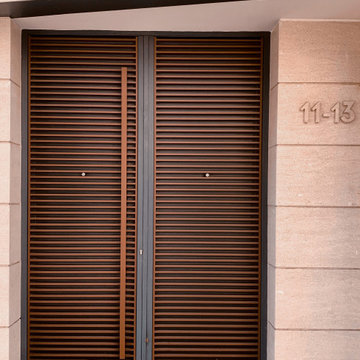
Inspiration pour une grande porte d'entrée design avec un mur beige, un sol en carrelage de céramique, une porte double, une porte métallisée, un sol gris et du lambris de bois.
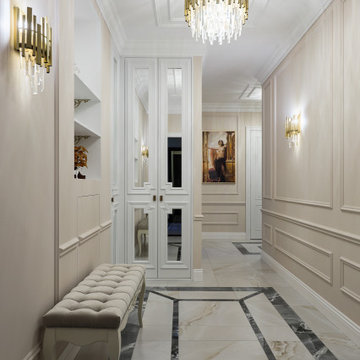
Cette photo montre une entrée chic de taille moyenne avec un couloir, un mur beige, un sol en carrelage de porcelaine, une porte simple, une porte blanche, un sol beige, un plafond décaissé et du papier peint.
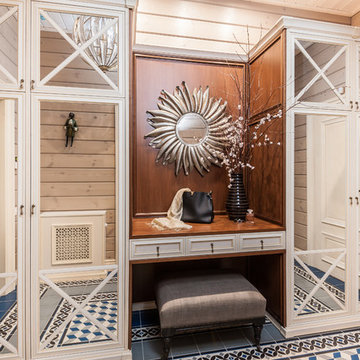
Прихожая кантри. Шкаф с зеркалами, Mister Doors, зеркало в красивой раме,пуфик.
Inspiration pour une entrée rustique en bois de taille moyenne avec un vestiaire, un mur beige, un sol en carrelage de céramique, une porte simple, une porte marron, un sol bleu et un plafond en bois.
Inspiration pour une entrée rustique en bois de taille moyenne avec un vestiaire, un mur beige, un sol en carrelage de céramique, une porte simple, une porte marron, un sol bleu et un plafond en bois.
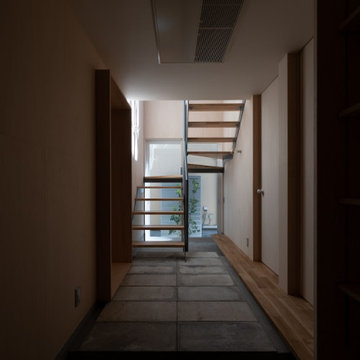
Aménagement d'une entrée scandinave en bois de taille moyenne avec un couloir, un mur beige, une porte simple, une porte marron, un sol gris et un plafond en papier peint.
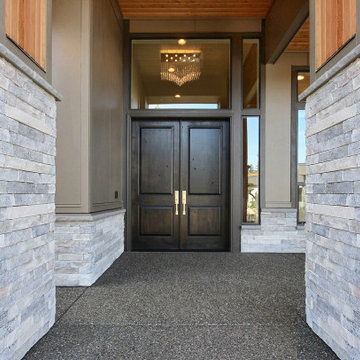
This Modern Multi-Level Home Boasts Master & Guest Suites on The Main Level + Den + Entertainment Room + Exercise Room with 2 Suites Upstairs as Well as Blended Indoor/Outdoor Living with 14ft Tall Coffered Box Beam Ceilings!
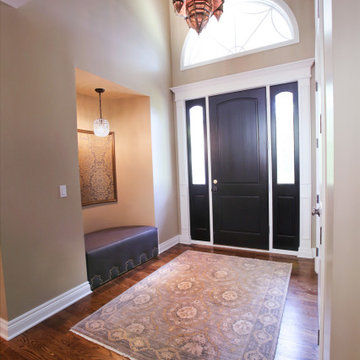
We utilized this existing art niche, and made it into a place to remove shoes when entering. The custom ottoman pulls out for cleaning, and the trimmed wallpaper insert acts as art.
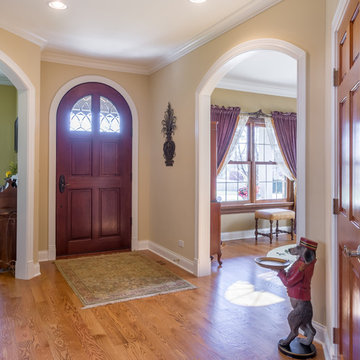
The front door opens to a spacious entry hall with coat closet, access to the formal parlor and dining rooms, with views to the den and family room beyond. The arched front door as replicated with arched framed openings to parlor and dining rooms.
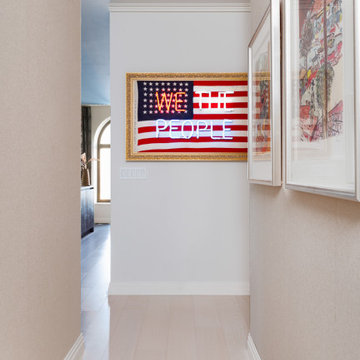
The art foyer as I call it. The main moment here is the “We the people” art from the uber cool and brilliant Mark Illuminati. Every one of his pieces is one of a kind. Here he has used a vintage American flag and crowned it with neon. The art is cool and edgy and makes a statement in this home. The other two framed pieces are prints from Bob Dylan himself.
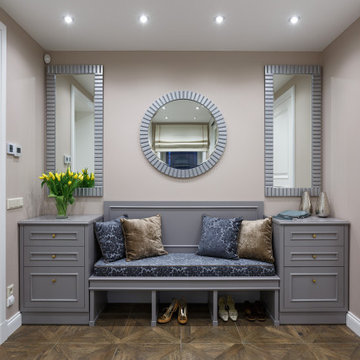
Aménagement d'une entrée de taille moyenne avec un vestiaire, un mur beige, un sol en carrelage de porcelaine, une porte simple, une porte blanche, un sol marron, différents designs de plafond et du papier peint.
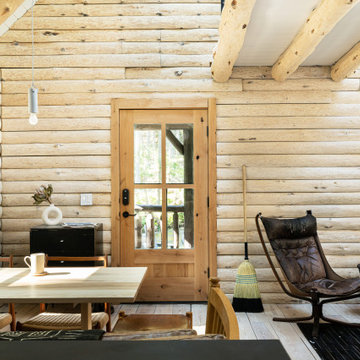
Little River Cabin Airbnb
Idées déco pour une porte d'entrée rétro en bois de taille moyenne avec un mur beige, un sol en contreplaqué, une porte simple, une porte en bois brun, un sol beige et poutres apparentes.
Idées déco pour une porte d'entrée rétro en bois de taille moyenne avec un mur beige, un sol en contreplaqué, une porte simple, une porte en bois brun, un sol beige et poutres apparentes.
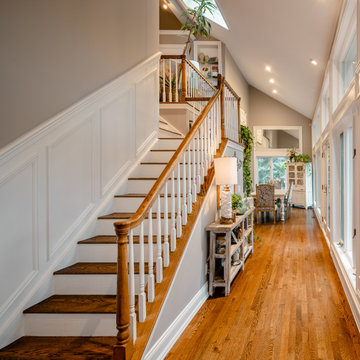
Réalisation d'un grand hall d'entrée design avec un mur beige, parquet foncé, un sol marron, un plafond voûté et boiseries.
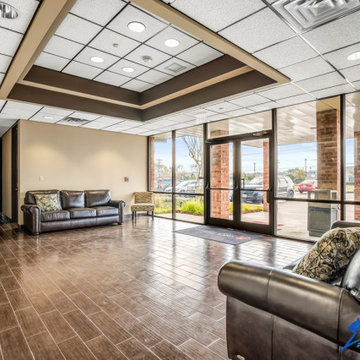
We did the painting, flooring, electricity, and lighting. As well as the meeting room remodeling. We did a cubicle office addition. We divided small offices for the employee. Float tape texture, sheetrock, cabinet, front desks, drop ceilings, we did all of them and the final look exceed client expectation
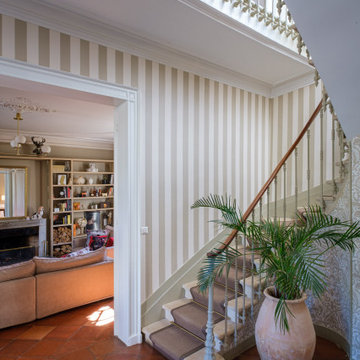
Réalisation d'un reportage photo complet suite à la finalisation du chantier de décoration de la maison.
Cette photo montre un grand hall d'entrée chic avec un mur beige, tomettes au sol, un sol rouge, un plafond décaissé et du papier peint.
Cette photo montre un grand hall d'entrée chic avec un mur beige, tomettes au sol, un sol rouge, un plafond décaissé et du papier peint.
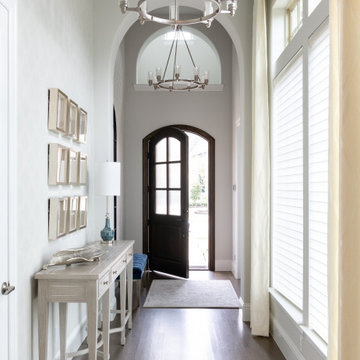
This entryi is full of luster and glam. The gallery wall and oversized mirror catches your eye and leads you to the tone on tone wallpaper. The decorative accessories provide just the right pop of color.
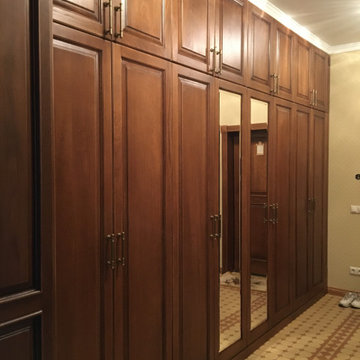
Войдя в квартиру Вас встретит очень вместительная прихожая с фасадами из массива дуба. Большие шкафы с полками и скалками внутри, выдвижными сетками для обуви и сумок. 2 центральные дверки прихожей выполнены с фацетированным зеркалом во весь рост. Стены прихожей ОБОИ LINCRUSTA, на полу - метлахская плитка.
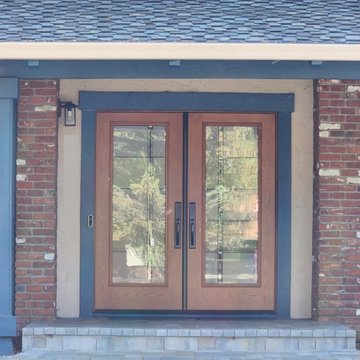
Post-installation of a new double prehung Oak and Fiberglass door from Therma-Tru.
Cette image montre une porte d'entrée minimaliste de taille moyenne avec un mur beige, un sol en brique, une porte double, une porte en bois foncé, un sol gris, poutres apparentes et un mur en parement de brique.
Cette image montre une porte d'entrée minimaliste de taille moyenne avec un mur beige, un sol en brique, une porte double, une porte en bois foncé, un sol gris, poutres apparentes et un mur en parement de brique.
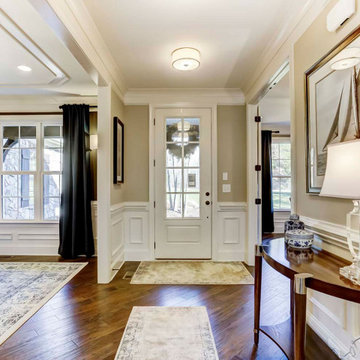
An airy entryway in Charlotte with medium-colored hardwood floors, white wainscoting, beige paint, and white crown molding.
Inspiration pour un hall d'entrée de taille moyenne avec un mur beige, un sol en bois brun, une porte simple, une porte blanche et boiseries.
Inspiration pour un hall d'entrée de taille moyenne avec un mur beige, un sol en bois brun, une porte simple, une porte blanche et boiseries.
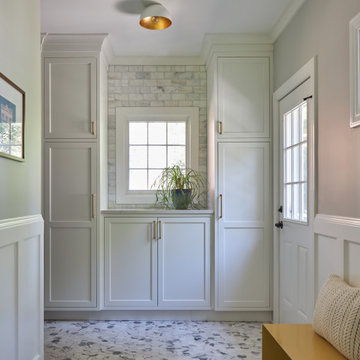
This is the mudroom, which was completely demoed and rebuilt. The cabinets are inline with and match the kitchen cabinets. The floor has electric radiant heat in it.
Idées déco d'entrées avec un mur beige et différents habillages de murs
10