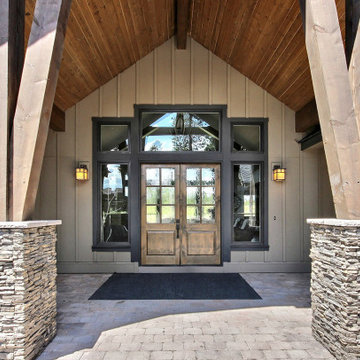Idées déco d'entrées avec un mur beige et différents habillages de murs
Trier par :
Budget
Trier par:Populaires du jour
101 - 120 sur 901 photos
1 sur 3
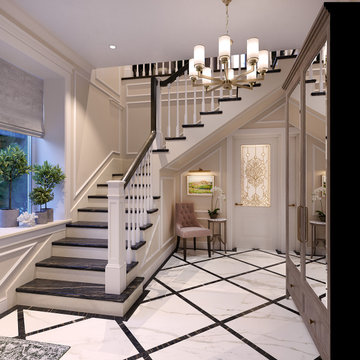
3d interior rendering of a traditional-style staircase with two colored marble for treads and risers.
Réalisation d'un hall d'entrée tradition de taille moyenne avec un mur beige, un sol en marbre, une porte simple, une porte en verre, un sol multicolore et du lambris.
Réalisation d'un hall d'entrée tradition de taille moyenne avec un mur beige, un sol en marbre, une porte simple, une porte en verre, un sol multicolore et du lambris.
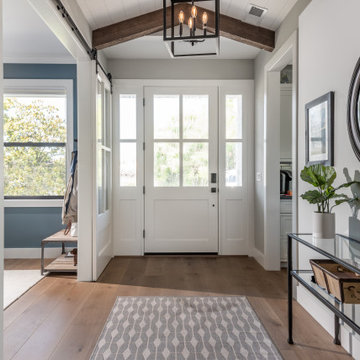
Réalisation d'une porte d'entrée champêtre avec un mur beige, un sol en bois brun, une porte simple, une porte blanche, un sol marron, un plafond voûté et du lambris de bois.
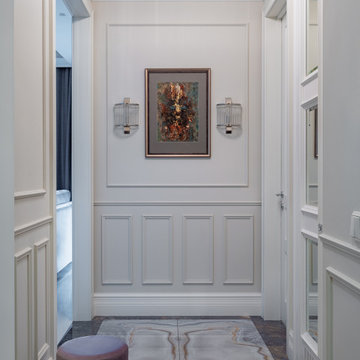
Дизайн-проект реализован Архитектором-Дизайнером Екатериной Ялалтыновой. Комплектация и декорирование - Бюро9.
Aménagement d'un vestibule classique de taille moyenne avec un mur beige, un sol en carrelage de porcelaine, une porte simple, une porte en bois brun, un sol bleu et du lambris.
Aménagement d'un vestibule classique de taille moyenne avec un mur beige, un sol en carrelage de porcelaine, une porte simple, une porte en bois brun, un sol bleu et du lambris.
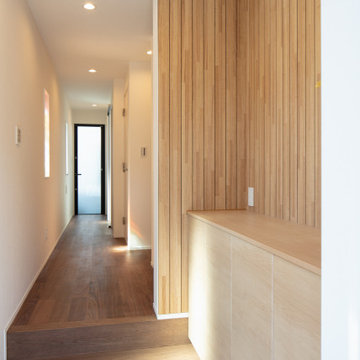
Aménagement d'une petite entrée moderne avec un couloir, un mur beige, un sol en contreplaqué, un sol marron, un plafond en papier peint et du papier peint.
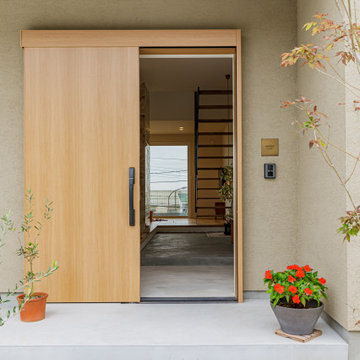
家の中心となる玄関土間
玄関を開けるとリビング途中まである広々とした玄関土間とその先に見える眺望がお出迎え。
広々とした玄関土間には趣味の自転車も置けて、その場で手入れもできる空間に。観葉植物も床を気にする事無く置けるので室内にも大きさを気にする事なく好きな物で彩ることができる。土間からはキッチン・リビング全てに繋がっているので外と中の中間空間となり、家の中の一体感がうまれる。土間先にある階段も光を遮らないためにスケルトン階段に。
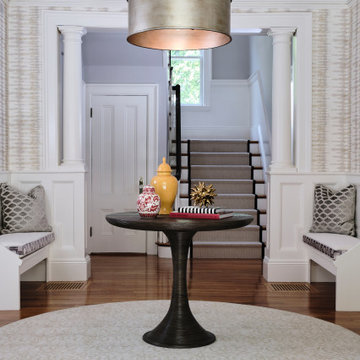
We transformed the light and bright traditional entry way into a more sophisticated and transitional design. We did this by using neutral tones throughout, installing elevated patterns and textures, and adding modern furnishings. The space is grounded by a beautiful Landry and Arcari rug, which compliments the neutral yet dramatic wallpaper by Kravet. The Rope Center Table by Bungalow 5 fits the space perfectly and acts as a functional place to set items down. Above that the newly installed bold light fixture by Shades of Light illuminates the space. The updated seat cushions allow the homeowners a beautiful and equally durable place to take off their shoes and they can rest easy knowing the Perennials performance fabric will stand the test of time as it is stain and fade resistant, mildew and mold resistant, and bleach cleanable so no matter what accidents may occur throughout the years this fabric will clean up easily and look as good as new.
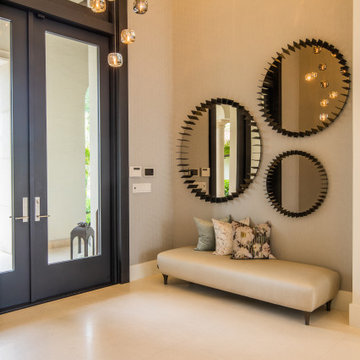
Exemple d'un hall d'entrée tendance de taille moyenne avec un mur beige, un sol en marbre, une porte double, une porte noire, un sol beige, du papier peint et un plafond à caissons.
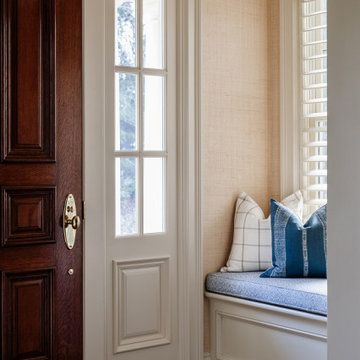
Idée de décoration pour une entrée tradition avec un mur beige, un sol en bois brun, une porte simple, une porte en bois brun, un sol marron et du papier peint.

Orris Maple Hardwood– Unlike other wood floors, the color and beauty of these are unique, in the True Hardwood flooring collection color goes throughout the surface layer. The results are truly stunning and extraordinarily beautiful, with distinctive features and benefits.
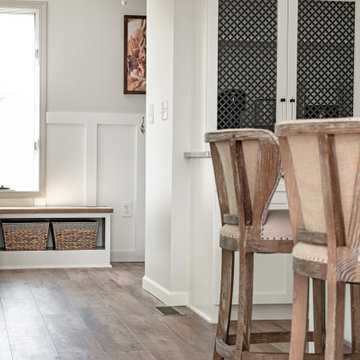
This elegant home remodel created a bright, transitional farmhouse charm, replacing the old, cramped setup with a functional, family-friendly design.
This beautifully designed mudroom was born from a clever space solution for the kitchen. Originally an office, this area became a much-needed mudroom with a new garage entrance. The elegant white and wood theme exudes sophistication, offering ample storage and delightful artwork.
---Project completed by Wendy Langston's Everything Home interior design firm, which serves Carmel, Zionsville, Fishers, Westfield, Noblesville, and Indianapolis.
For more about Everything Home, see here: https://everythinghomedesigns.com/

This lakefront diamond in the rough lot was waiting to be discovered by someone with a modern naturalistic vision and passion. Maintaining an eco-friendly, and sustainable build was at the top of the client priority list. Designed and situated to benefit from passive and active solar as well as through breezes from the lake, this indoor/outdoor living space truly establishes a symbiotic relationship with its natural surroundings. The pie-shaped lot provided significant challenges with a street width of 50ft, a steep shoreline buffer of 50ft, as well as a powerline easement reducing the buildable area. The client desired a smaller home of approximately 2500sf that juxtaposed modern lines with the free form of the natural setting. The 250ft of lakefront afforded 180-degree views which guided the design to maximize this vantage point while supporting the adjacent environment through preservation of heritage trees. Prior to construction the shoreline buffer had been rewilded with wildflowers, perennials, utilization of clover and meadow grasses to support healthy animal and insect re-population. The inclusion of solar panels as well as hydroponic heated floors and wood stove supported the owner’s desire to be self-sufficient. Core ten steel was selected as the predominant material to allow it to “rust” as it weathers thus blending into the natural environment.
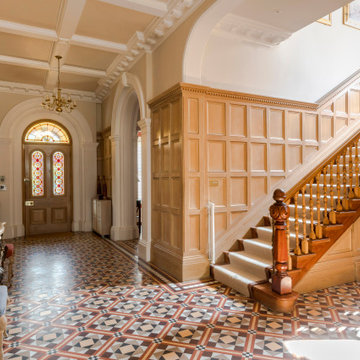
Idées déco pour un hall d'entrée classique avec un mur beige, une porte simple, une porte en bois brun, un sol multicolore, un plafond à caissons et du lambris.

Entry way featuring Natural Stone Walls, Chandelier, and exposed beams.
Inspiration pour un très grand hall d'entrée victorien avec un mur beige, une porte double, une porte noire, un sol marron, un plafond voûté et du papier peint.
Inspiration pour un très grand hall d'entrée victorien avec un mur beige, une porte double, une porte noire, un sol marron, un plafond voûté et du papier peint.
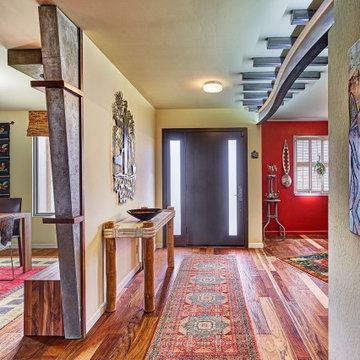
Meaning “line” in Swahili, the Mstari Safari Task Lounge itself is accented with clean wooden lines, as well as dramatic contrasts of hammered gold and reflective obsidian desk-drawers. A custom-made industrial, mid-century desk—the room’s focal point—is perfect for centering focus while going over the day’s workload. Behind, a tiger painting ties the African motif together. Contrasting pendant lights illuminate the workspace, permeating the sharp, angular design with more organic forms.
Outside the task lounge, a custom barn door conceals the client’s entry coat closet. A patchwork of Mexican retablos—turn of the century religious relics—celebrate the client’s eclectic style and love of antique cultural art, while a large wrought-iron turned handle and barn door track unify the composition.
A home as tactfully curated as the Mstari deserved a proper entryway. We knew that right as guests entered the home, they needed to be wowed. So rather than opting for a traditional drywall header, we engineered an undulating I-beam that spanned the opening. The I-beam’s spine incorporated steel ribbing, leaving a striking impression of a Gaudiesque spine.
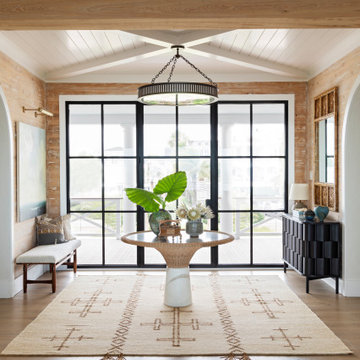
Aménagement d'une très grande porte d'entrée bord de mer en bois avec un mur beige, parquet clair, une porte métallisée, un sol beige et poutres apparentes.

This elegant home remodel created a bright, transitional farmhouse charm, replacing the old, cramped setup with a functional, family-friendly design.
This beautifully designed mudroom was born from a clever space solution for the kitchen. Originally an office, this area became a much-needed mudroom with a new garage entrance. The elegant white and wood theme exudes sophistication, offering ample storage and delightful artwork.
---Project completed by Wendy Langston's Everything Home interior design firm, which serves Carmel, Zionsville, Fishers, Westfield, Noblesville, and Indianapolis.
For more about Everything Home, see here: https://everythinghomedesigns.com/
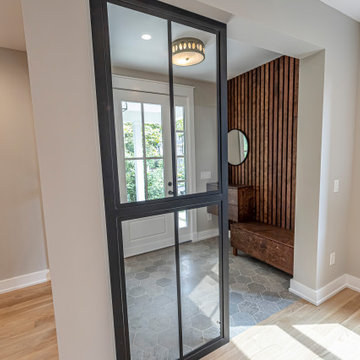
This beautiful foyer features built-ins from our fabrication shop as well as industrial metal glass partitions based on a beautiful hexagon tile floor
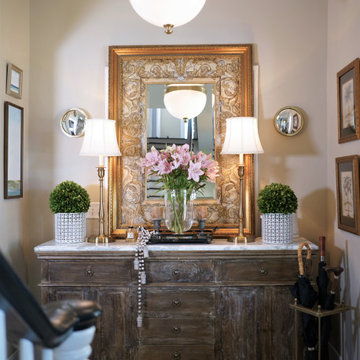
This is a shot of one of the gallery walls in The Coburn Hutchinson House in Summerville, SC at the Entry Foyer
Cette photo montre un petit hall d'entrée chic avec un mur beige, un sol en bois brun, une porte simple, une porte jaune, un sol marron, un plafond voûté et différents habillages de murs.
Cette photo montre un petit hall d'entrée chic avec un mur beige, un sol en bois brun, une porte simple, une porte jaune, un sol marron, un plafond voûté et différents habillages de murs.
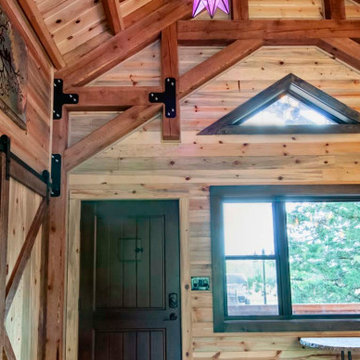
Interior front door of a post and beam cabin with vaulted timber frame ceilings.
Réalisation d'une porte d'entrée chalet avec une porte simple, un sol marron, un plafond voûté, du lambris de bois, un mur beige et un sol en bois brun.
Réalisation d'une porte d'entrée chalet avec une porte simple, un sol marron, un plafond voûté, du lambris de bois, un mur beige et un sol en bois brun.
Idées déco d'entrées avec un mur beige et différents habillages de murs
6
