Idées déco d'entrées avec un mur beige et un mur noir
Trier par :
Budget
Trier par:Populaires du jour
61 - 80 sur 28 397 photos
1 sur 3
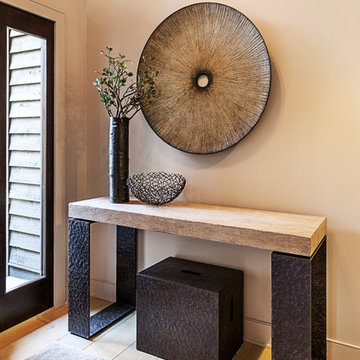
Cette photo montre une entrée chic de taille moyenne avec un couloir, un mur beige, un sol en carrelage de céramique et un sol beige.

The Clients contacted Cecil Baker + Partners to reconfigure and remodel the top floor of a prominent Philadelphia high-rise into an urban pied-a-terre. The forty-five story apartment building, overlooking Washington Square Park and its surrounding neighborhoods, provided a modern shell for this truly contemporary renovation. Originally configured as three penthouse units, the 8,700 sf interior, as well as 2,500 square feet of terrace space, was to become a single residence with sweeping views of the city in all directions.
The Client’s mission was to create a city home for collecting and displaying contemporary glass crafts. Their stated desire was to cast an urban home that was, in itself, a gallery. While they enjoy a very vital family life, this home was targeted to their urban activities - entertainment being a central element.
The living areas are designed to be open and to flow into each other, with pockets of secondary functions. At large social events, guests feel free to access all areas of the penthouse, including the master bedroom suite. A main gallery was created in order to house unique, travelling art shows.
Stemming from their desire to entertain, the penthouse was built around the need for elaborate food preparation. Cooking would be visible from several entertainment areas with a “show” kitchen, provided for their renowned chef. Secondary preparation and cleaning facilities were tucked away.
The architects crafted a distinctive residence that is framed around the gallery experience, while also incorporating softer residential moments. Cecil Baker + Partners embraced every element of the new penthouse design beyond those normally associated with an architect’s sphere, from all material selections, furniture selections, furniture design, and art placement.
Barry Halkin and Todd Mason Photography
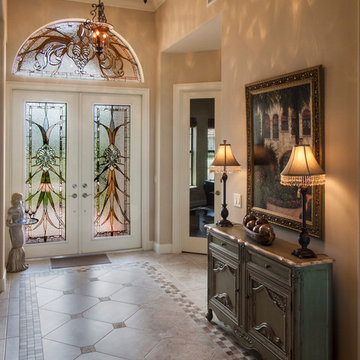
8.0 doors feature Action Bevel sets along with a tinted beveled glass border. Earthtone elongated "grassy elements" exagerate the size and scope of the entrance. Design by John Emery. Photo by Bill Kilborn

Cette image montre une entrée chalet avec un couloir, un mur beige, une porte simple et une porte grise.
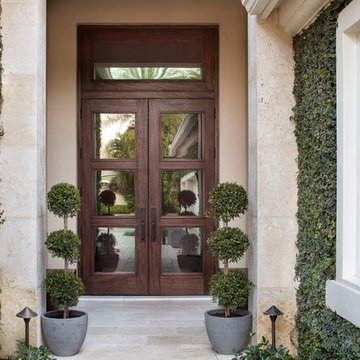
Classic modern outdoor entrance with custom double doors. Travertine tiles and pavers. Mature English ivy on the exterior. Design By Krista Watterworth Design Studio of Palm Beach Gardens, Florida
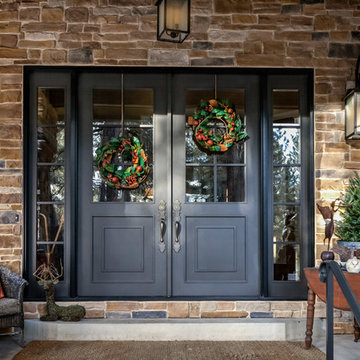
Hand made exterior custom door.
Réalisation d'une grande porte d'entrée tradition avec un mur beige, une porte double et une porte noire.
Réalisation d'une grande porte d'entrée tradition avec un mur beige, une porte double et une porte noire.
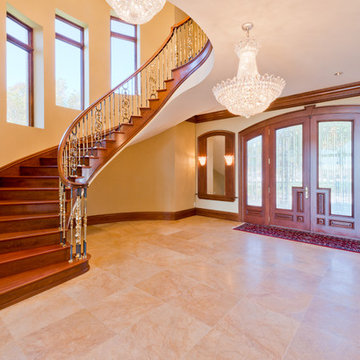
Paul Emmel Photography
Exemple d'un hall d'entrée chic avec un mur beige, un sol en marbre, une porte double et une porte en bois brun.
Exemple d'un hall d'entrée chic avec un mur beige, un sol en marbre, une porte double et une porte en bois brun.
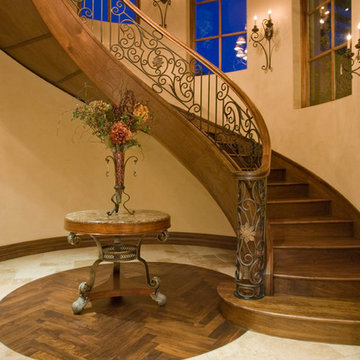
Luxury homes with elegant entryway tables by Fratantoni Interior Designers.
Follow us on Pinterest, Twitter, Facebook and Instagram for more inspirational photos!
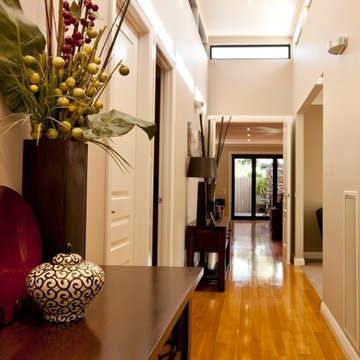
All finishes needed to be refreshed. Low-maintenance and green finishes were used on three floors. Existing furniture was reused, repurposed, reupholstered and refinished as required.
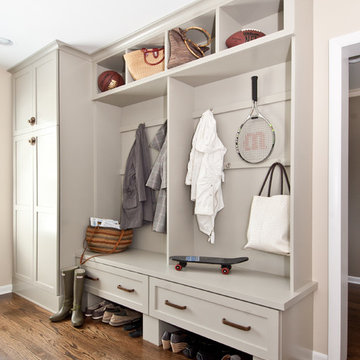
Photography: Megan Chaffin
Idées déco pour une entrée classique avec un vestiaire, un mur beige et parquet foncé.
Idées déco pour une entrée classique avec un vestiaire, un mur beige et parquet foncé.
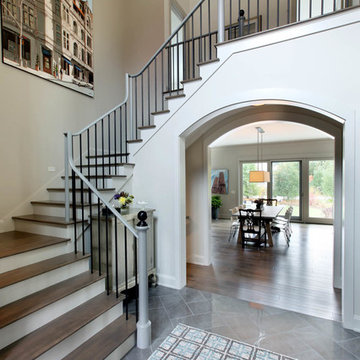
2014 Fall Parade East Grand Rapids I J Visser Design I Joel Peterson Homes I Rock Kauffman Design I Photography by M-Buck Studios
Exemple d'un hall d'entrée chic avec un mur beige, un sol en carrelage de porcelaine et un sol gris.
Exemple d'un hall d'entrée chic avec un mur beige, un sol en carrelage de porcelaine et un sol gris.
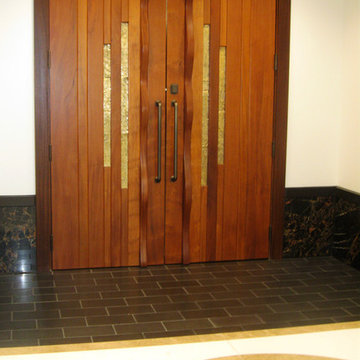
Doors are in the Ralph L. Carr Judicial Center in Denver, Co.
It is always exciting to find a balance in double doors between curves and straight lines. Not all the doors are equal in width, adding to its unique nature. Each door is a sculpture within itself.

Exemple d'une entrée montagne avec un vestiaire et un mur beige.
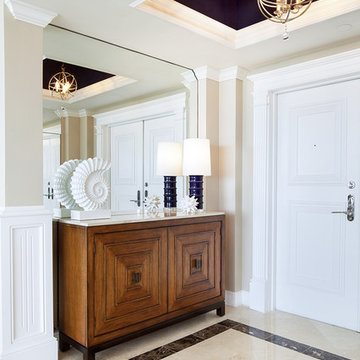
Designed By Kathryn Interiors, Inc.
Interior Designers & Decorators
Idée de décoration pour une porte d'entrée marine avec un mur beige, un sol en marbre, une porte double et une porte blanche.
Idée de décoration pour une porte d'entrée marine avec un mur beige, un sol en marbre, une porte double et une porte blanche.
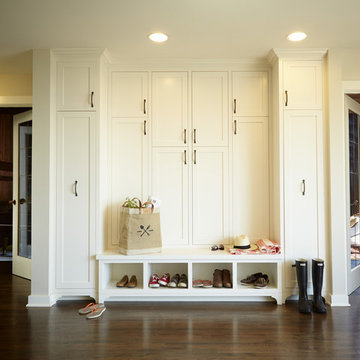
Whole-house remodel of a hillside home in Seattle. The historically-significant ballroom was repurposed as a family/music room, and the once-small kitchen and adjacent spaces were combined to create an open area for cooking and gathering.
A compact master bath was reconfigured to maximize the use of space, and a new main floor powder room provides knee space for accessibility.
Built-in cabinets provide much-needed coat & shoe storage close to the front door.
©Kathryn Barnard, 2014
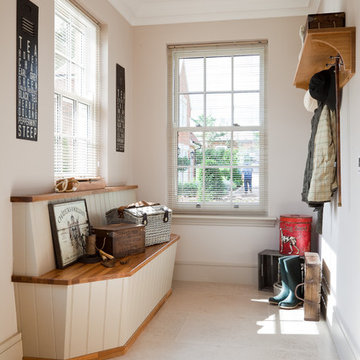
Idée de décoration pour une entrée champêtre avec un vestiaire et un mur beige.

Emily Followill
Aménagement d'une entrée classique de taille moyenne avec un vestiaire, un mur beige, un sol en bois brun, une porte simple, une porte en verre et un sol marron.
Aménagement d'une entrée classique de taille moyenne avec un vestiaire, un mur beige, un sol en bois brun, une porte simple, une porte en verre et un sol marron.
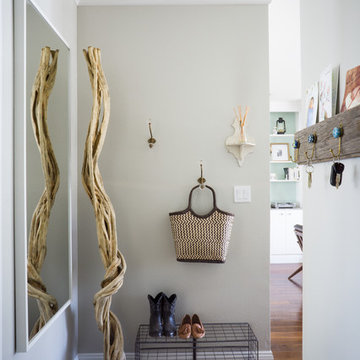
Photo: Hoi Ning Wong © 2014 Houzz
Aménagement d'une petite entrée classique avec un mur beige et parquet foncé.
Aménagement d'une petite entrée classique avec un mur beige et parquet foncé.
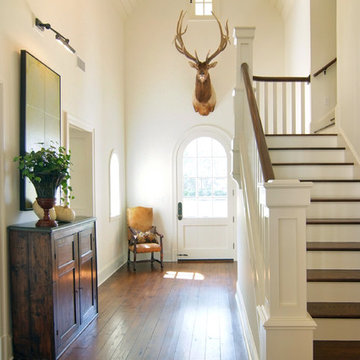
Don Kadair
Exemple d'un hall d'entrée chic avec un mur beige, parquet foncé, une porte simple et une porte blanche.
Exemple d'un hall d'entrée chic avec un mur beige, parquet foncé, une porte simple et une porte blanche.
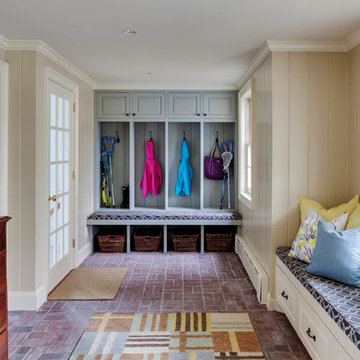
Greg Premru Photography, Inc.
Inspiration pour une entrée traditionnelle avec un sol en brique et un mur beige.
Inspiration pour une entrée traditionnelle avec un sol en brique et un mur beige.
Idées déco d'entrées avec un mur beige et un mur noir
4